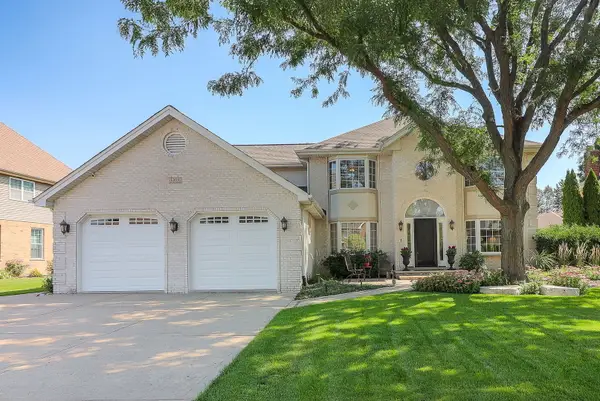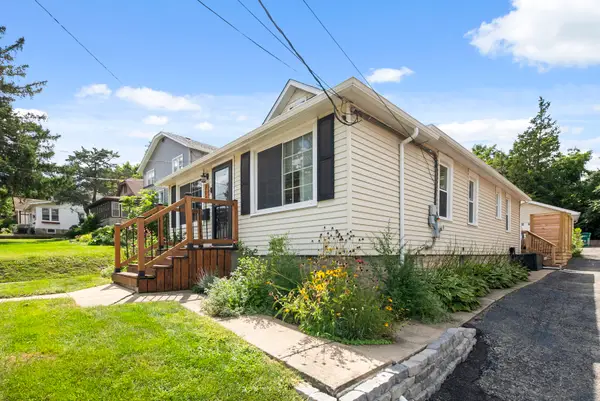12239 Copper Ridge Drive #19, Lemont, IL 60439
Local realty services provided by:Better Homes and Gardens Real Estate Connections
12239 Copper Ridge Drive #19,Lemont, IL 60439
$649,990
- 2 Beds
- 2 Baths
- 1,503 sq. ft.
- Townhouse
- Pending
Listed by:bernadeta majerczak-ligas
Office:baird & warner
MLS#:12324538
Source:MLSNI
Price summary
- Price:$649,990
- Price per sq. ft.:$432.46
- Monthly HOA dues:$280
About this home
PROPOSED NEW CONSTRUCTION - LAST SIENNA FLOORPLAN IN COPPER RIDE OF LEMONT. COMMUNITY IS ALMOST SOLD OUT. NEW RANCH TOWNHOME WITH FULL WALK-OUT BASEMENT, BUILD BY PRESTIGIOUS AND REPUTABLE BEECHEN AND DILL HOMES, winner of 2024 Builder of Choice Award! SIENNA Floor Plan-1503 sqft on main level, with FULL WALK-OUT 9' ceiling BASEMENT. 2 spacious bedrooms with 2 full bathrooms. Main floor OPEN CONCEPT floorplan- FAMILY ROOM, DINETTE AND KITCHEN - perfect for entertaining and family gatherings. 2 Car Garage & Concrete Driveway with Trex-deck off main level and concrete patio off basement level. VAULTED CEILINGS IN FAMILY ROOM AND OWNER'S BEDROOM. ENERGY EFFICIENT CERTIFIED! SPECTACULAR NEW COMMUNITY located on top of Lemont, surrounded by mature trees with access path to Heritage Woodlands Sanctuary - 1.6-mile walking trails and access to playground and dog park. Walking distance or few minutes' drive to DOWNTOWN LEMONT and TRAIN STATION. COMMUNITY also offers PARK with PUTTING GREEN AND 2 BOCCE BALL COURTS! PHOTOS from COPPER RIDGE SIENNA MODEL showing added available options.
Contact an agent
Home facts
- Year built:2023
- Listing ID #:12324538
- Added:179 day(s) ago
- Updated:September 25, 2025 at 01:28 PM
Rooms and interior
- Bedrooms:2
- Total bathrooms:2
- Full bathrooms:2
- Living area:1,503 sq. ft.
Heating and cooling
- Cooling:Central Air
- Heating:Natural Gas
Structure and exterior
- Year built:2023
- Building area:1,503 sq. ft.
Utilities
- Water:Public, Shared Well
- Sewer:Public Sewer
Finances and disclosures
- Price:$649,990
- Price per sq. ft.:$432.46
New listings near 12239 Copper Ridge Drive #19
- New
 $849,900Active5 beds 4 baths2,945 sq. ft.
$849,900Active5 beds 4 baths2,945 sq. ft.1249 Cronin Court, Lemont, IL 60439
MLS# 12479157Listed by: CHARLES RUTENBERG REALTY OF IL  $435,000Pending3 beds 2 baths2,153 sq. ft.
$435,000Pending3 beds 2 baths2,153 sq. ft.12S440 Lemont Road, Lemont, IL 60439
MLS# 12444414Listed by: PLATINUM PARTNERS REALTORS $639,720Pending2 beds 2 baths1,780 sq. ft.
$639,720Pending2 beds 2 baths1,780 sq. ft.12659 Derry Drive, Lemont, IL 60439
MLS# 12478012Listed by: TWIN VINES REAL ESTATE SVCS- New
 $599,900Active2 beds 2 baths2,033 sq. ft.
$599,900Active2 beds 2 baths2,033 sq. ft.13101 Eliza Court, Lemont, IL 60439
MLS# 12472076Listed by: REALTY EXECUTIVES ELITE - New
 $349,900Active3 beds 2 baths1,224 sq. ft.
$349,900Active3 beds 2 baths1,224 sq. ft.4 Ridge Road, Lemont, IL 60439
MLS# 12477029Listed by: LOCAL REALTY, CO. - New
 $375,000Active3 beds 3 baths1,217 sq. ft.
$375,000Active3 beds 3 baths1,217 sq. ft.611 Houston, Lemont, IL 60439
MLS# 12476679Listed by: KELLER WILLIAMS EXPERIENCE  $524,900Pending4 beds 3 baths1,559 sq. ft.
$524,900Pending4 beds 3 baths1,559 sq. ft.1 W Division Street, Lemont, IL 60439
MLS# 12475918Listed by: BAIRD & WARNER- New
 $700,000Active5 beds 4 baths2,965 sq. ft.
$700,000Active5 beds 4 baths2,965 sq. ft.1369 Notre Dame Drive, Lemont, IL 60439
MLS# 12475460Listed by: KELLER WILLIAMS EXPERIENCE - New
 $669,990Active2 beds 2 baths1,814 sq. ft.
$669,990Active2 beds 2 baths1,814 sq. ft.16550 Kayla Drive, Lemont, IL 60439
MLS# 12475652Listed by: REALTY EXECUTIVES ELITE - New
 $415,000Active3 beds 2 baths1,267 sq. ft.
$415,000Active3 beds 2 baths1,267 sq. ft.714 Walnut Street, Lemont, IL 60439
MLS# 12451107Listed by: COLDWELL BANKER REALTY
