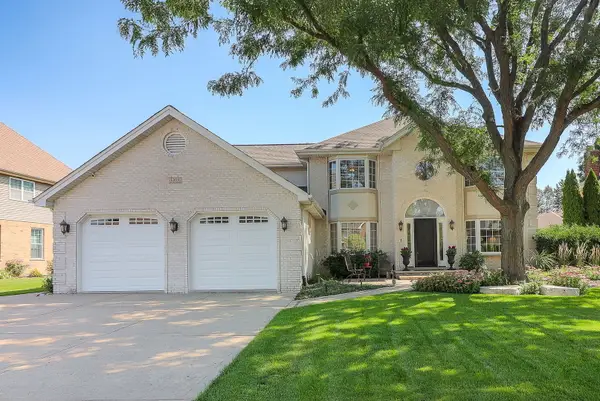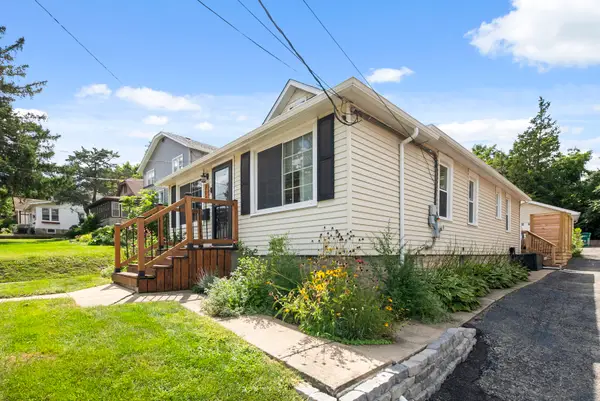14151 131st Street, Lemont, IL 60439
Local realty services provided by:Better Homes and Gardens Real Estate Star Homes
14151 131st Street,Lemont, IL 60439
$1,698,900
- 4 Beds
- 5 Baths
- 7,000 sq. ft.
- Single family
- Active
Listed by:christine wilczek
Office:realty executives elite
MLS#:12427903
Source:MLSNI
Price summary
- Price:$1,698,900
- Price per sq. ft.:$242.7
About this home
Spectacular. CUSTOM, and ULTRA UPGRADED home showcases the perfect blend of traditional and timeless design elements. Situated on a PREMIUM GOLF COURSE LOT overlooking Ruffled Feathers, a Pete Dye designed course. Constructed by the most skilled artisans with an emphasis on detailed craftsmanship and intricate, extensive woodwork. This home also focuses on creating comfortable, functional living spaces and features a tranquil backyard oasis. Alluring entryway radiates sophistication with a wrought iron staircase and elegant chandelier. Formal dining room includes a gorgeous, custom built in buffet. Inviting living room is a great space to entertain on a grand scale. Extraordinary great room includes soaring, coffered ceilings, a floor to ceiling flagstone fireplace, and media center. Stunning gourmet kitchen has furniture quality cabinetry, granite countertops, stainless steel appliance package, a generous sized island for food preparation and three stylish pendant lights. Spacious breakfast room with views of the lush fairway. Main level study, laundry room and powder bathroom. The second level greets you with a sprawling catwalk overlooking the two-story great room. Luxurious master retreat has gleaming hardwood flooring, a spacious sitting area and an enormous walk-in closet. Posh like master bathroom includes a dual vanity, whirlpool tub and walk in shower. Three additional bedrooms on the second level (one has its own private ensuite) and the remaining two share a jack and jill bathroom. Incredible, WALK OUT basement offers a state-of-the-art home theatre, 2nd kitchen, family room with a fireplace, gaming, recreation, exercise room, full bathroom and more. RESORT LIKE BACKYARD is the quintessential space to entertain, relax, BBQ and enjoy on spring/summer nights. This backyard oasis includes an inground pool, outdoor grill/kitchen, lounging area, firepit and views of world renowned Ruffled Feathers Golf Course. Patio, Fencing, Inground Pool (2022) Roof, Windows, Furnace/AC, Water Heater & Deck (2017). Home is built on 4ft of stone. Unbelievable quality rarely seen in the luxury marketplace. come take a tour of this magnificent home and our vibrant village today! The epitome of luxury living in a priceless setting. BE SURE TO WATCH FULL LENGTH VIDEO OF THIS AWE INSPIRING HOME.
Contact an agent
Home facts
- Year built:2017
- Listing ID #:12427903
- Added:56 day(s) ago
- Updated:September 25, 2025 at 01:28 PM
Rooms and interior
- Bedrooms:4
- Total bathrooms:5
- Full bathrooms:4
- Half bathrooms:1
- Living area:7,000 sq. ft.
Heating and cooling
- Cooling:Central Air
- Heating:Forced Air, Natural Gas
Structure and exterior
- Roof:Asphalt
- Year built:2017
- Building area:7,000 sq. ft.
- Lot area:0.31 Acres
Schools
- High school:Lemont Twp High School
Utilities
- Water:Public
- Sewer:Public Sewer
Finances and disclosures
- Price:$1,698,900
- Price per sq. ft.:$242.7
- Tax amount:$13,511 (2023)
New listings near 14151 131st Street
- New
 $849,900Active5 beds 4 baths2,945 sq. ft.
$849,900Active5 beds 4 baths2,945 sq. ft.1249 Cronin Court, Lemont, IL 60439
MLS# 12479157Listed by: CHARLES RUTENBERG REALTY OF IL  $435,000Pending3 beds 2 baths2,153 sq. ft.
$435,000Pending3 beds 2 baths2,153 sq. ft.12S440 Lemont Road, Lemont, IL 60439
MLS# 12444414Listed by: PLATINUM PARTNERS REALTORS $639,720Pending2 beds 2 baths1,780 sq. ft.
$639,720Pending2 beds 2 baths1,780 sq. ft.12659 Derry Drive, Lemont, IL 60439
MLS# 12478012Listed by: TWIN VINES REAL ESTATE SVCS- New
 $599,900Active2 beds 2 baths2,033 sq. ft.
$599,900Active2 beds 2 baths2,033 sq. ft.13101 Eliza Court, Lemont, IL 60439
MLS# 12472076Listed by: REALTY EXECUTIVES ELITE - New
 $349,900Active3 beds 2 baths1,224 sq. ft.
$349,900Active3 beds 2 baths1,224 sq. ft.4 Ridge Road, Lemont, IL 60439
MLS# 12477029Listed by: LOCAL REALTY, CO. - New
 $375,000Active3 beds 3 baths1,217 sq. ft.
$375,000Active3 beds 3 baths1,217 sq. ft.611 Houston, Lemont, IL 60439
MLS# 12476679Listed by: KELLER WILLIAMS EXPERIENCE  $524,900Pending4 beds 3 baths1,559 sq. ft.
$524,900Pending4 beds 3 baths1,559 sq. ft.1 W Division Street, Lemont, IL 60439
MLS# 12475918Listed by: BAIRD & WARNER- New
 $700,000Active5 beds 4 baths2,965 sq. ft.
$700,000Active5 beds 4 baths2,965 sq. ft.1369 Notre Dame Drive, Lemont, IL 60439
MLS# 12475460Listed by: KELLER WILLIAMS EXPERIENCE - New
 $669,990Active2 beds 2 baths1,814 sq. ft.
$669,990Active2 beds 2 baths1,814 sq. ft.16550 Kayla Drive, Lemont, IL 60439
MLS# 12475652Listed by: REALTY EXECUTIVES ELITE - New
 $415,000Active3 beds 2 baths1,267 sq. ft.
$415,000Active3 beds 2 baths1,267 sq. ft.714 Walnut Street, Lemont, IL 60439
MLS# 12451107Listed by: COLDWELL BANKER REALTY
