1206 Gulfstream Parkway, Libertyville, IL 60048
Local realty services provided by:Better Homes and Gardens Real Estate Star Homes
1206 Gulfstream Parkway,Libertyville, IL 60048
$475,000
- 3 Beds
- 3 Baths
- 2,311 sq. ft.
- Condominium
- Active
Listed by:david schwartz
Office:baird & warner
MLS#:12504452
Source:MLSNI
Price summary
- Price:$475,000
- Price per sq. ft.:$205.54
- Monthly HOA dues:$576
About this home
Stunning end unit Masterpiece at Riva Ridge NOW available, & your wait was worth it! Located in the middle of the cul-de-sac, this light filled end unit w/ 3 bedrooms / 2.5 baths in an impeccably finished & dramatic 2,311 sq ft IS the one! Choice High School Zone offers both award winning Libertyville & Vernon Hills High Schools! Gorgeous hardwood floors on the main level. WOW~GORGEOUS kitchen featuring White Shaker cabinetry, stunning contrasting stone tops w/ counter seating, white subway splash, under cabinet lighting, stainless steel appliances & a nook perfect for your coffee bar! This is the open floorplan you've been waiting for! Kitchen is open to the bright & spacious 2 story family room, showcasing a gas fireplace & 4 newer Anderson Windows that allow light to drench the space. Spacious Dining & adjoining Living rooms are open to one another allowing for 3 sides of natural light to pour into the space. Private & accommodating outside patio is perfect for your outside retreat! Adorable powder room features a beautiful vanity w/ furniture feet & matching stone top. Primary retreat is AMAZING, featuring volume ceilings, HUGE walk-in closet with custom organization & a primary bath fit for a king & queen, showcasing oversized fl tiles, bountiful grey shaker cabinetry w/ dual sinks & makeup area & quartz countertop, huge walk-in shower w/ gorgeous tile surround & linear glass niche for your beauty products! Large bedrooms 2 & 3 have an equally impressive 2nd bath to enjoy, featuring dual shaker vanities w/ bank of drawers in between the dual sinks, dramatic stone countertop, oversized linen tile flooring & stone blend splash! First floor Laundry, too! 2 car garage w/ room for your stuff! Assessments incl SO much: Water, Garbage, Lawn Care, Snow Removal, Exterior maintenance, Common Area, & basic cable package. Located close to all good things Libertyville & Vernon Hills, Metra, 4 grocers, amazing restaurants & more! Take advantage of the low rates & buy this great home today!
Contact an agent
Home facts
- Year built:1986
- Listing ID #:12504452
- Added:1 day(s) ago
- Updated:October 31, 2025 at 03:51 PM
Rooms and interior
- Bedrooms:3
- Total bathrooms:3
- Full bathrooms:2
- Half bathrooms:1
- Living area:2,311 sq. ft.
Heating and cooling
- Cooling:Central Air
- Heating:Forced Air, Natural Gas
Structure and exterior
- Year built:1986
- Building area:2,311 sq. ft.
Schools
- High school:Libertyville High School
- Middle school:Hawthorn Middle School North
- Elementary school:Hawthorn Elementary School (Nor
Utilities
- Water:Public
- Sewer:Public Sewer
Finances and disclosures
- Price:$475,000
- Price per sq. ft.:$205.54
- Tax amount:$10,231 (2024)
New listings near 1206 Gulfstream Parkway
- New
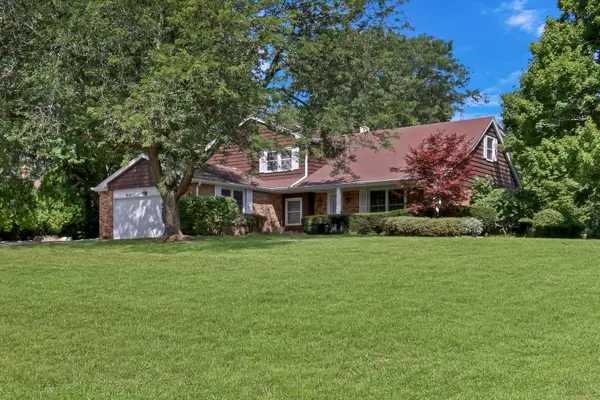 $639,900Active4 beds 3 baths2,851 sq. ft.
$639,900Active4 beds 3 baths2,851 sq. ft.1506 Bull Creek Drive, Libertyville, IL 60048
MLS# 12458836Listed by: KELLER WILLIAMS NORTH SHORE WEST - New
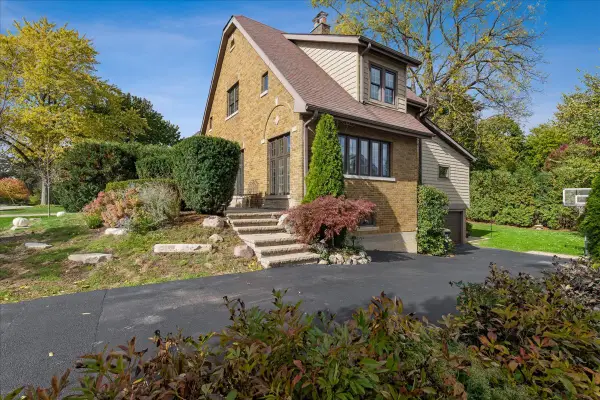 $625,000Active3 beds 2 baths2,014 sq. ft.
$625,000Active3 beds 2 baths2,014 sq. ft.420 W Cook Avenue, Libertyville, IL 60048
MLS# 12471384Listed by: @PROPERTIES CHRISTIE'S INTERNATIONAL REAL ESTATE - New
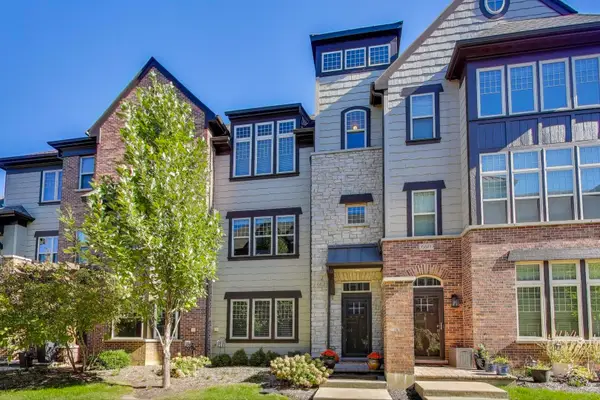 $634,000Active3 beds 3 baths2,550 sq. ft.
$634,000Active3 beds 3 baths2,550 sq. ft.662 Parkside Court, Libertyville, IL 60048
MLS# 12496794Listed by: @PROPERTIES CHRISTIE'S INTERNATIONAL REAL ESTATE - New
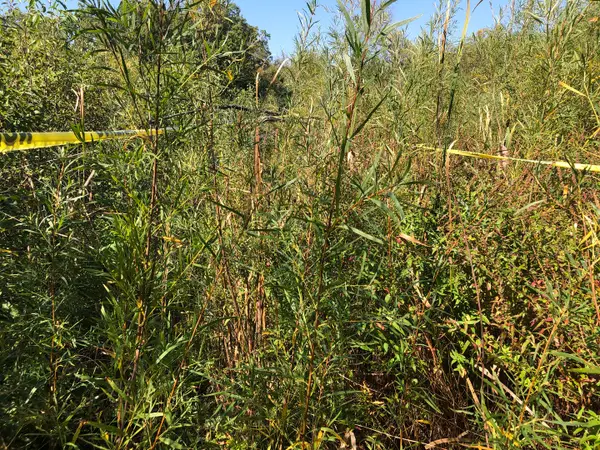 $550,000Active3.7 Acres
$550,000Active3.7 Acres14 Alexandra Drive, Libertyville, IL 60048
MLS# 12500844Listed by: COLDWELL BANKER REALTY - New
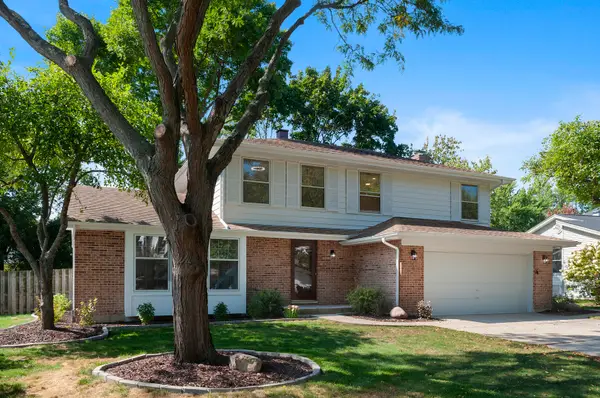 $675,000Active4 beds 4 baths2,985 sq. ft.
$675,000Active4 beds 4 baths2,985 sq. ft.1017 Juniper Parkway, Libertyville, IL 60048
MLS# 12503146Listed by: RE/MAX SAWA 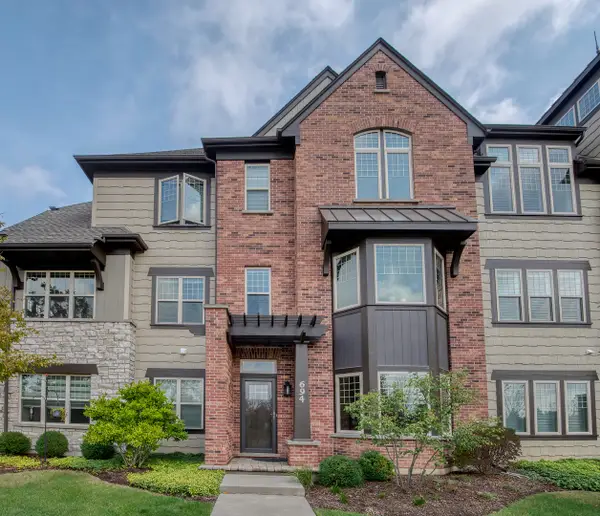 $595,000Pending3 beds 3 baths2,360 sq. ft.
$595,000Pending3 beds 3 baths2,360 sq. ft.694 Parkside Court, Libertyville, IL 60048
MLS# 12500652Listed by: COLDWELL BANKER REALTY- New
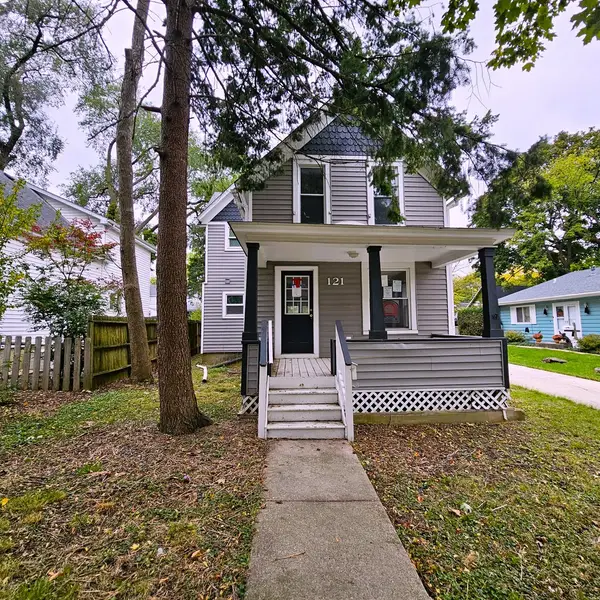 $469,500Active3 beds 3 baths1,491 sq. ft.
$469,500Active3 beds 3 baths1,491 sq. ft.121 4th Street, Libertyville, IL 60048
MLS# 12501467Listed by: AREA WIDE REALTY 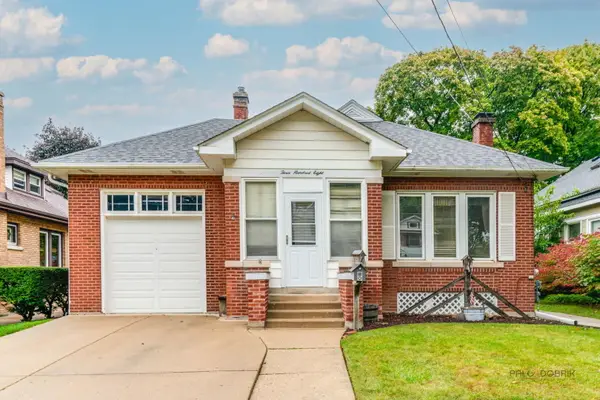 $525,000Active3 beds 3 baths1,305 sq. ft.
$525,000Active3 beds 3 baths1,305 sq. ft.308 Mckinley Avenue, Libertyville, IL 60048
MLS# 12493808Listed by: BLUE FENCE REAL ESTATE INC.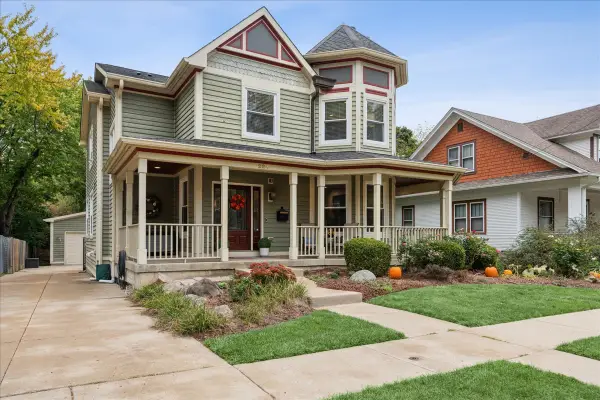 $1,050,000Active4 beds 4 baths2,886 sq. ft.
$1,050,000Active4 beds 4 baths2,886 sq. ft.224 Newberry Avenue, Libertyville, IL 60048
MLS# 12483505Listed by: @PROPERTIES CHRISTIE'S INTERNATIONAL REAL ESTATE
