141 School Street, Libertyville, IL 60048
Local realty services provided by:Better Homes and Gardens Real Estate Connections
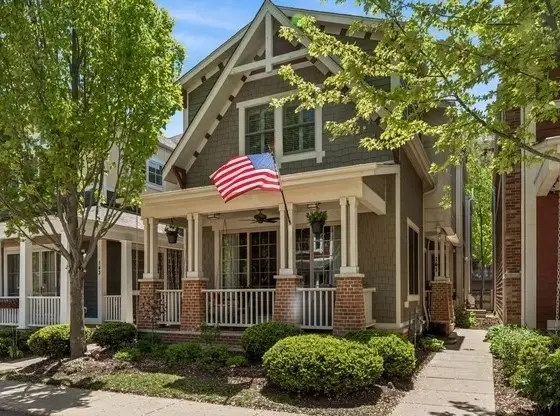
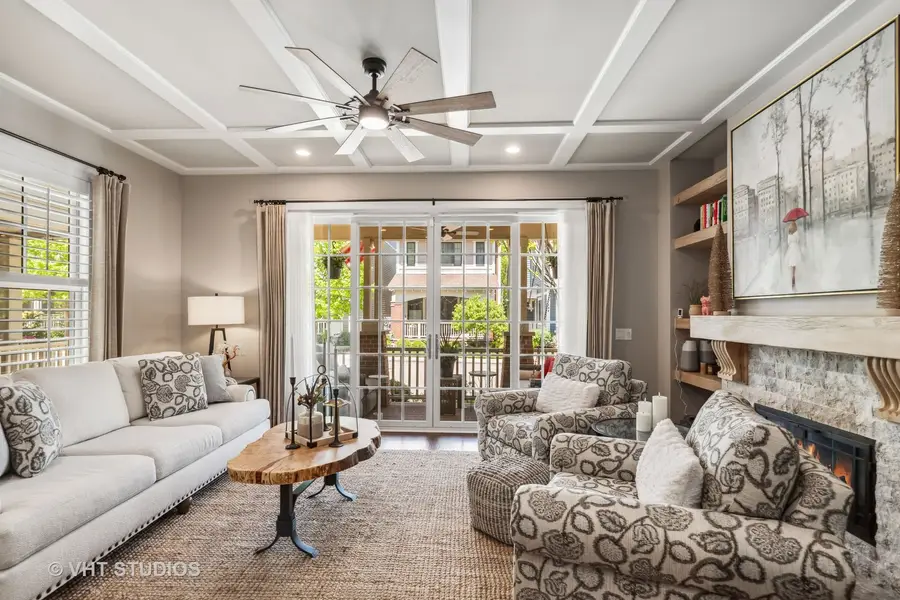
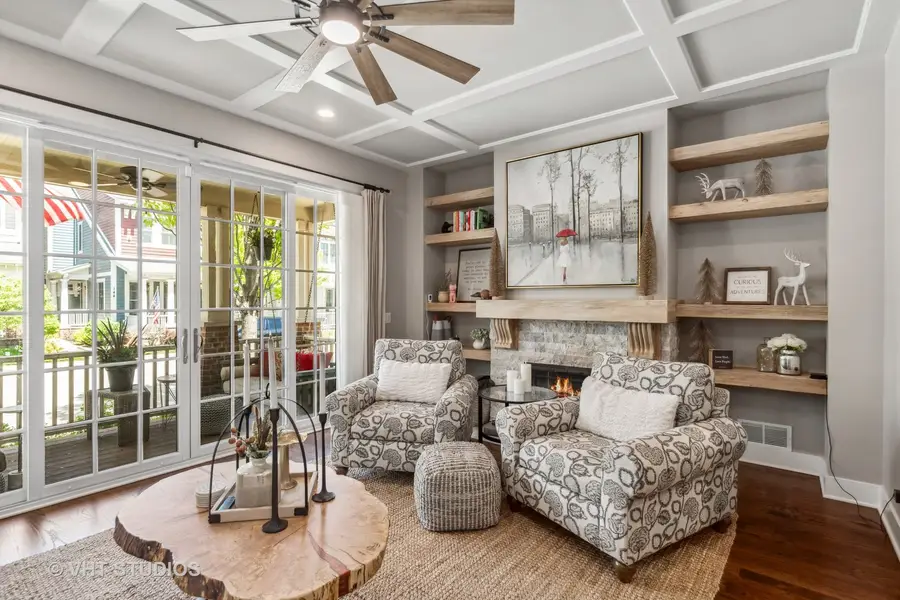
141 School Street,Libertyville, IL 60048
$1,100,000
- 4 Beds
- 5 Baths
- 2,911 sq. ft.
- Single family
- Pending
Listed by:elizabeth bryant
Office:baird & warner
MLS#:12366040
Source:MLSNI
Price summary
- Price:$1,100,000
- Price per sq. ft.:$377.88
- Monthly HOA dues:$58.33
About this home
Welcome to "School Street!" Unique Urban Living in the Suburbs. Front Porch Bungalow Style with Craftsman Inspiration in historic downtown Libertyville. Stunning updated Showhome. Gorgeous White Kitchen with quartz island & stainless appliances open to Cozy Family Room. Formal Living Room with elegantly renovated fireplace wall, coffered ceilings and sliding doors out to Front Porch with swing. Formal Dining Room ideal for Entertaining. First Floor Guest Ensuite. Second Floor Primary Suite with update Private Bath and two walk in closets & Sitting Room. Third Bedroom with Hall Bath. Second Floor Laundry leads out to Enclosed Trex Porch and Bonus Room/Media Room/Studio with tall ceilings. Finished Basement with Fourth Bedroom/Office, Fourth Full Bath, Rec Area/Exercise Area and Storage Room. Attached Two Car Garage with storage wall system, epoxy floors and EV Charger. Hardwood Floors, Magnolia Shutters & Nine Foot Ceilings throughout. Tankless/Endless hot water. Ditch the car. Enjoy pedestrian living just blocks to Metra train, shops, eateries, library & pubs. Farmers Market, Lunch in the Park, Vintage Car Shows, First Fridays, Lake Minear Beach, Des Plaines River Trails, Art Festivals & Holiday Parades.
Contact an agent
Home facts
- Year built:2011
- Listing Id #:12366040
- Added:89 day(s) ago
- Updated:August 13, 2025 at 07:39 AM
Rooms and interior
- Bedrooms:4
- Total bathrooms:5
- Full bathrooms:4
- Half bathrooms:1
- Living area:2,911 sq. ft.
Heating and cooling
- Cooling:Central Air
- Heating:Forced Air, Natural Gas
Structure and exterior
- Roof:Asphalt
- Year built:2011
- Building area:2,911 sq. ft.
- Lot area:0.06 Acres
Schools
- High school:Libertyville High School
- Middle school:Highland Middle School
- Elementary school:Butterfield School
Utilities
- Water:Public
- Sewer:Public Sewer
Finances and disclosures
- Price:$1,100,000
- Price per sq. ft.:$377.88
- Tax amount:$22,401 (2024)
New listings near 141 School Street
- New
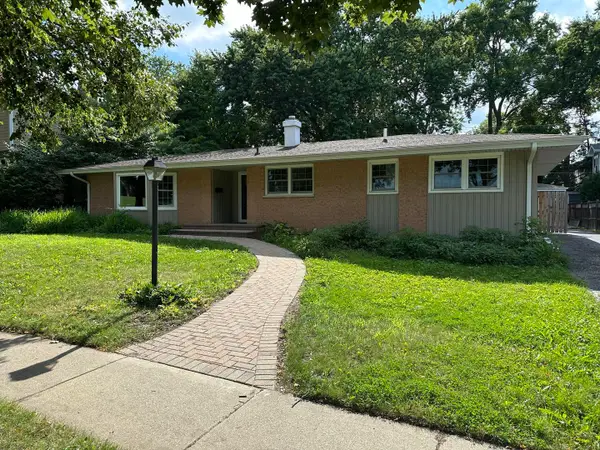 $649,900Active3 beds 3 baths2,928 sq. ft.
$649,900Active3 beds 3 baths2,928 sq. ft.717 S 4th Avenue, Libertyville, IL 60048
MLS# 12446302Listed by: RE/MAX SUBURBAN - Open Sun, 12 to 2pmNew
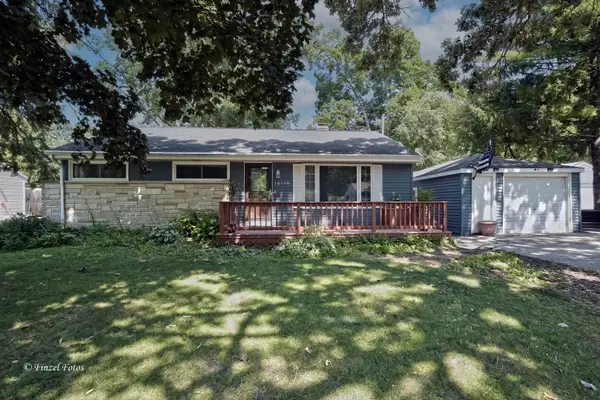 $359,900Active3 beds 2 baths1,374 sq. ft.
$359,900Active3 beds 2 baths1,374 sq. ft.16108 W Des Plaines Drive, Libertyville, IL 60048
MLS# 12446150Listed by: ASSOCIATES REALTY - New
 $399,900Active3 beds 3 baths
$399,900Active3 beds 3 baths16961 W Serranda Drive, Libertyville, IL 60048
MLS# 12444581Listed by: JAMESON SOTHEBY'S INTERNATIONAL REALTY - Open Sun, 12 to 2pmNew
 $780,000Active4 beds 3 baths2,663 sq. ft.
$780,000Active4 beds 3 baths2,663 sq. ft.544 Mckinley Avenue, Libertyville, IL 60048
MLS# 12442697Listed by: BERKSHIRE HATHAWAY HOMESERVICES CHICAGO - New
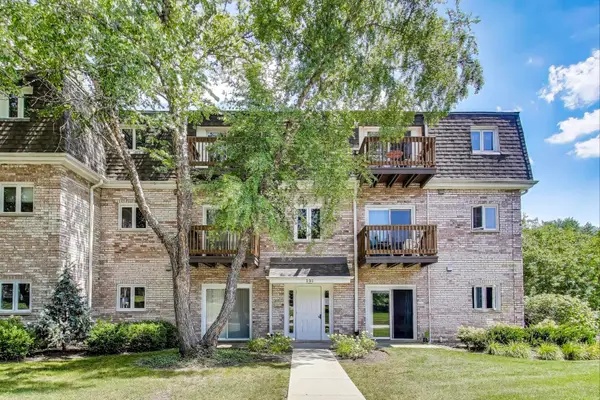 $225,000Active2 beds 2 baths936 sq. ft.
$225,000Active2 beds 2 baths936 sq. ft.131 E Winchester Road #A, Libertyville, IL 60048
MLS# 12433871Listed by: @PROPERTIES CHRISTIE'S INTERNATIONAL REAL ESTATE - New
 $899,000Active3 beds 3 baths2,602 sq. ft.
$899,000Active3 beds 3 baths2,602 sq. ft.1625 Churchill Court, Libertyville, IL 60048
MLS# 12431986Listed by: PAYES REAL ESTATE GROUP 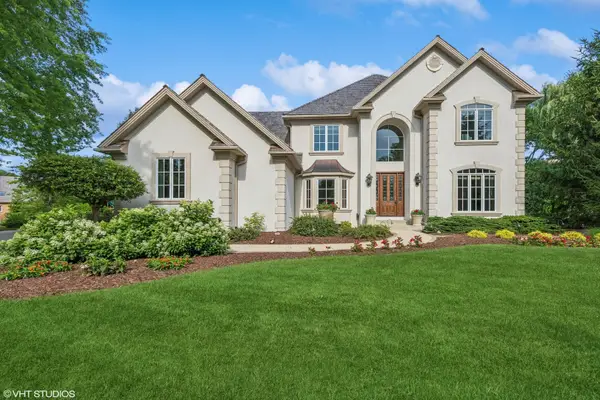 $995,000Pending4 beds 4 baths3,649 sq. ft.
$995,000Pending4 beds 4 baths3,649 sq. ft.1217 Checkerberry Court, Libertyville, IL 60048
MLS# 12436831Listed by: @PROPERTIES CHRISTIE'S INTERNATIONAL REAL ESTATE- New
 $445,000Active3 beds 3 baths2,351 sq. ft.
$445,000Active3 beds 3 baths2,351 sq. ft.810 Braeman Court, Libertyville, IL 60048
MLS# 12441418Listed by: BAIRD & WARNER - New
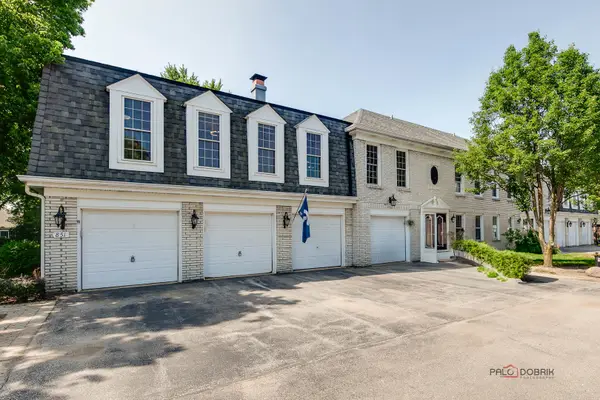 $267,000Active3 beds 2 baths1,250 sq. ft.
$267,000Active3 beds 2 baths1,250 sq. ft.851 Garfield Avenue #C, Libertyville, IL 60048
MLS# 12439440Listed by: RE/MAX SUBURBAN 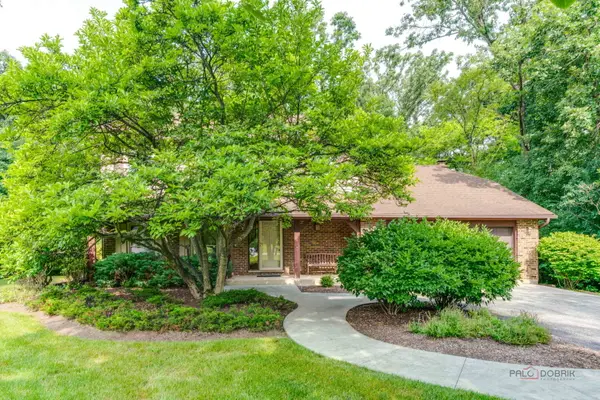 $625,000Pending3 beds 4 baths2,161 sq. ft.
$625,000Pending3 beds 4 baths2,161 sq. ft.1758 Lexington Road, Libertyville, IL 60048
MLS# 12428322Listed by: COLDWELL BANKER REALTY
