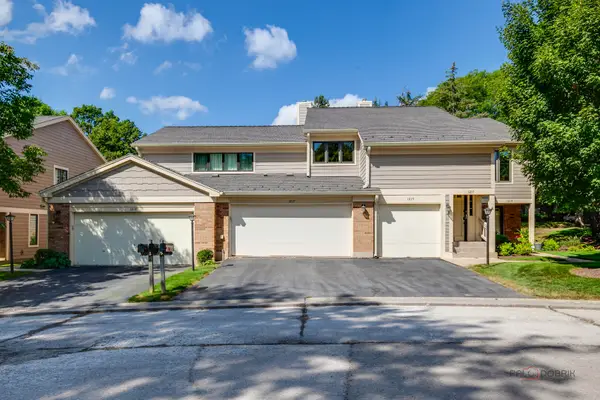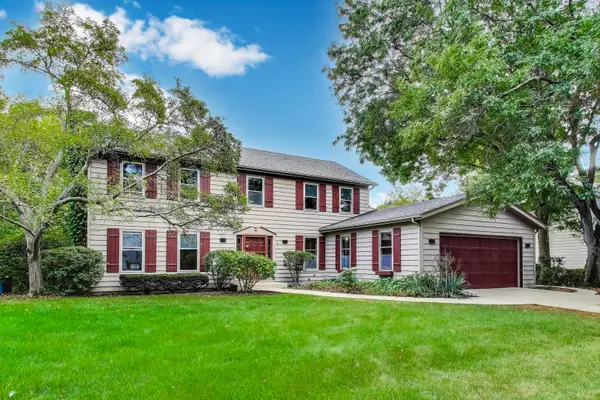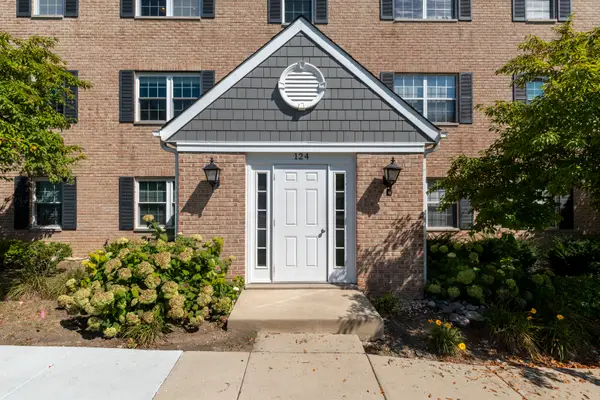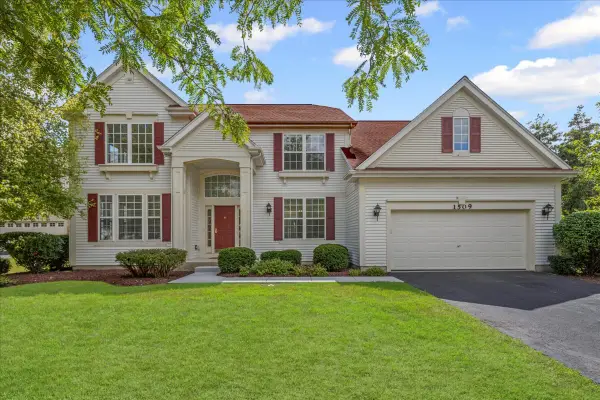717 S 4th Avenue, Libertyville, IL 60048
Local realty services provided by:Better Homes and Gardens Real Estate Connections
717 S 4th Avenue,Libertyville, IL 60048
$649,900
- 3 Beds
- 3 Baths
- 2,928 sq. ft.
- Single family
- Pending
Listed by:david pickard
Office:re/max suburban
MLS#:12446302
Source:MLSNI
Price summary
- Price:$649,900
- Price per sq. ft.:$221.96
About this home
Location! Schools! Updates! Value! Welcome home to a totally renovated ranch that blends modern elegance and functionality. This gorgeous 3 bedroom, 2-1/2 bathroom home with a 2-car garage and finished basement is located in a highly sought-after Libertyville neighborhood, offering a prime location just minutes from schools, parks, downtown, and a variety of restaurants and shops. As you enter, you'll be greeted by a spacious living room with hardwood floors and a bay window that invites natural light into the home. The living room flows seamlessly into the eating area, featuring extra cabinets, quartz countertops, and a beverage fridge. The beautifully updated kitchen boasts European shaker cabinets, a large island plus a peninsula, quartz countertops, and high-end stainless steel appliances making the home perfect for the chef and entertaining! A breakfast bar with quartz waterfall is the perfect spot for your morning joe or a quick meal. The spacious family room offers new carpet, a modern fireplace and an accent wall, with a sliding door leading to the paver patio and backyard. A newly added powder room and first floor laundry adds to the home's function and appeal. The primary bedroom is a true retreat, complete with hardwood floors, a walk-in closet, plus two additional wall closets. The modern en-suite bathroom features a large vanity with two sinks, and a luxurious wet room that includes a freestanding tub and a spacious shower. The two additional bedrooms are generously sized, featuring hardwood floors and wall closets. The hall bathroom is elegantly designed with modern hex tiles, a tub with a tile shower surround, and a large vanity that provides additional counter space. The basement has been beautifully finished, featuring new carpet, recessed lighting, and plenty of space for both a large recreation room and a play area. Additionally, the basement offers a second laundry area and ample storage. With its prime location overlooking an open field, this home is close to everything Libertyville has to offer. Don't miss the opportunity to make this beautifully updated ranch the place you call home!
Contact an agent
Home facts
- Year built:1963
- Listing ID #:12446302
- Added:42 day(s) ago
- Updated:September 25, 2025 at 01:28 PM
Rooms and interior
- Bedrooms:3
- Total bathrooms:3
- Full bathrooms:2
- Half bathrooms:1
- Living area:2,928 sq. ft.
Heating and cooling
- Cooling:Central Air
- Heating:Natural Gas
Structure and exterior
- Roof:Asphalt
- Year built:1963
- Building area:2,928 sq. ft.
- Lot area:0.26 Acres
Schools
- High school:Libertyville High School
- Middle school:Highland Middle School
- Elementary school:Copeland Manor Elementary School
Utilities
- Water:Public
- Sewer:Public Sewer
Finances and disclosures
- Price:$649,900
- Price per sq. ft.:$221.96
- Tax amount:$9,958 (2024)
New listings near 717 S 4th Avenue
- New
 $349,000Active3 beds 2 baths1,525 sq. ft.
$349,000Active3 beds 2 baths1,525 sq. ft.1217 Gulfstream Parkway, Libertyville, IL 60048
MLS# 12480975Listed by: RE/MAX SUBURBAN - New
 $679,000Active4 beds 3 baths2,691 sq. ft.
$679,000Active4 beds 3 baths2,691 sq. ft.630 Paradise Lane, Libertyville, IL 60048
MLS# 12463204Listed by: @PROPERTIES CHRISTIE'S INTERNATIONAL REAL ESTATE - Open Sat, 11am to 1pmNew
 $575,000Active3 beds 3 baths1,734 sq. ft.
$575,000Active3 beds 3 baths1,734 sq. ft.1209 Garfield Avenue, Libertyville, IL 60048
MLS# 12477849Listed by: RE/MAX SUBURBAN - New
 $550,000Active4 beds 3 baths2,106 sq. ft.
$550,000Active4 beds 3 baths2,106 sq. ft.30408 N Oak Grove Avenue, Libertyville, IL 60048
MLS# 12478364Listed by: COLDWELL BANKER REALTY - Open Sun, 1 to 3pmNew
 $799,000Active4 beds 3 baths2,892 sq. ft.
$799,000Active4 beds 3 baths2,892 sq. ft.1768 White Fence Lane, Libertyville, IL 60048
MLS# 12478744Listed by: @PROPERTIES CHRISTIE'S INTERNATIONAL REAL ESTATE - New
 $489,000Active3 beds 3 baths2,282 sq. ft.
$489,000Active3 beds 3 baths2,282 sq. ft.1935 Lynn Circle, Libertyville, IL 60048
MLS# 12475224Listed by: @PROPERTIES CHRISTIE'S INTERNATIONAL REAL ESTATE  $409,999Pending3 beds 2 baths1,950 sq. ft.
$409,999Pending3 beds 2 baths1,950 sq. ft.150 Red Top Drive #304, Libertyville, IL 60048
MLS# 12475867Listed by: HOMESMART CONNECT LLC- New
 $210,000Active2 beds 2 baths926 sq. ft.
$210,000Active2 beds 2 baths926 sq. ft.164 W Golf Road #A, Libertyville, IL 60048
MLS# 12475846Listed by: KELLER WILLIAMS NORTH SHORE WEST  $254,900Pending2 beds 2 baths936 sq. ft.
$254,900Pending2 beds 2 baths936 sq. ft.124 E Winchester Road #F, Libertyville, IL 60048
MLS# 12470376Listed by: @PROPERTIES CHRISTIE'S INTERNATIONAL REAL ESTATE $800,000Pending5 beds 3 baths3,586 sq. ft.
$800,000Pending5 beds 3 baths3,586 sq. ft.1509 Eric Lane, Libertyville, IL 60048
MLS# 12452837Listed by: BAIRD & WARNER
