15393 W Oak Spring Road, Libertyville, IL 60048
Local realty services provided by:Better Homes and Gardens Real Estate Star Homes
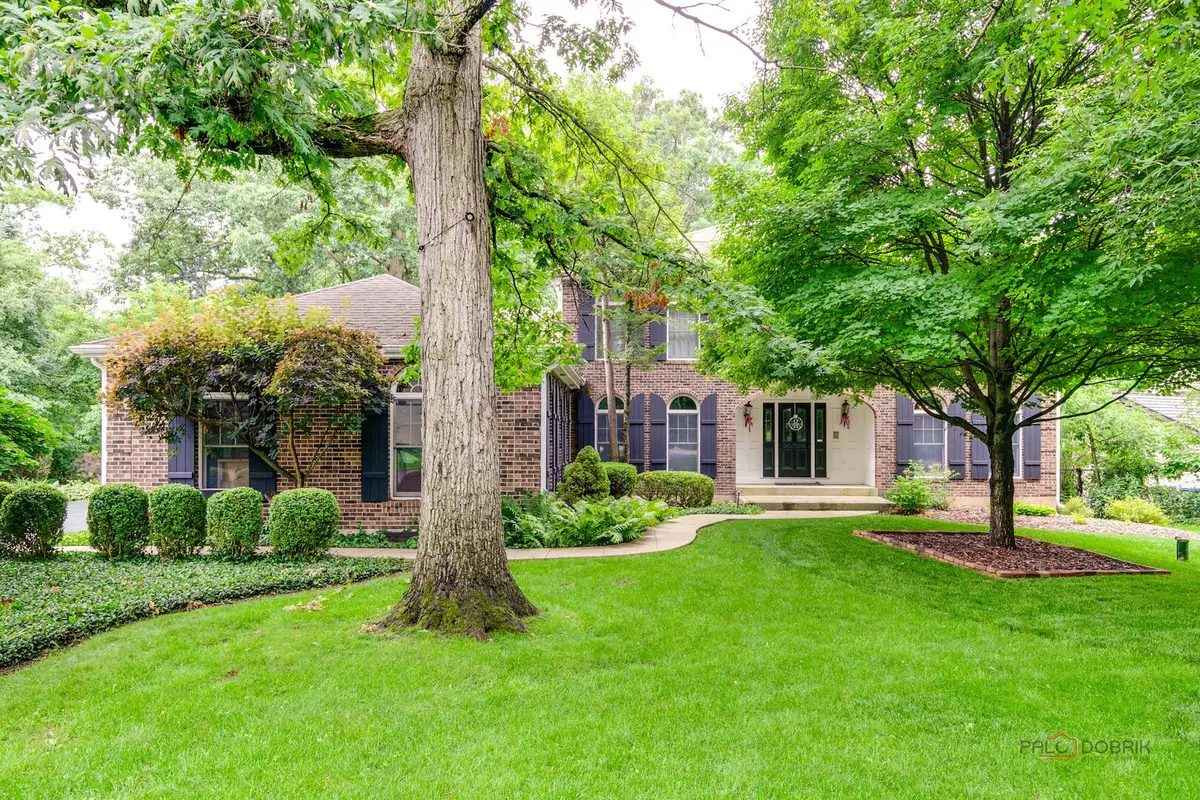
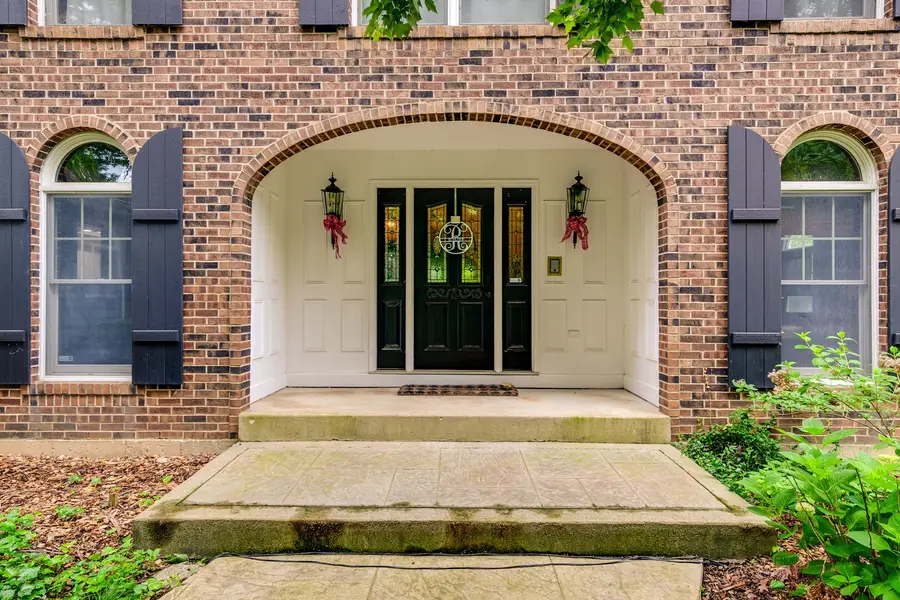
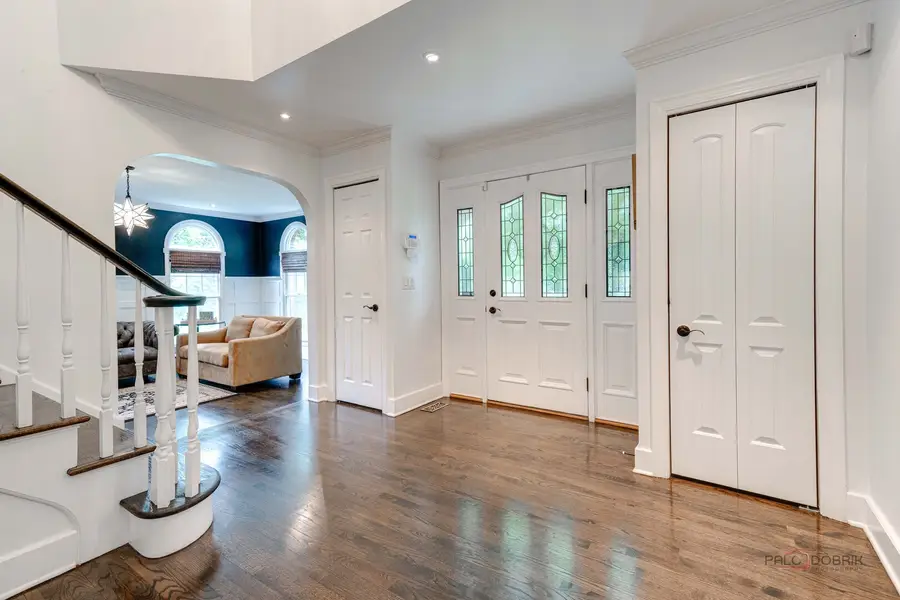
Listed by:leslie mcdonnell
Office:re/max suburban
MLS#:12405673
Source:MLSNI
Price summary
- Price:$999,500
- Price per sq. ft.:$293.97
About this home
Discover the perfect blend of serenity and convenience. This peaceful home is just moments from the vibrant downtown and all that Libertyville has to offer. The seller has already invested over $70,000 in upgrades and improvements, so you can enjoy peace of mind from day one. Recent updates include a water filtration system (2025), new composite deck (2024) that was doubled in size, all new gutters, spouts, and leaf guards (2024). The driveway has been rebuilt, widened, and extended, and the home features two new A/C units and an additional furnace for the top floor to keep the whole house comfortable. The sunroom was upgraded with new windows, transforming what was once a screened porch into a space you can use year-round. Additional updates include a 75-gallon water heater, ejector pump, outdoor lighting system, and closet organization. A gas fireplace adds charm inside, while outside, extensive landscaping has been completed with new trees, bushes, and flowers, along with $4,000 in professional oak tree trimming and removal this year. The real estate taxes have been successfully petitioned and reduced through 2027, and you'll love having seemingly bottomless ultra-purified well water with no water bill. Tucked away on a beautifully landscaped 1+ acre lot, this home gives you space, privacy, and a layout that works for entertaining and everyday life while still being only 1 mile from downtown Libertyville. The two-story foyer makes a statement the moment you arrive, flanked by a formal living room and separate dining room with timeless wainscoting and crown molding. At the heart of the home, the kitchen offers custom cabinetry with crowned uppers, granite counters that extend into the backsplash, quality stainless steel appliances, and an island perfect for meal prep or gathering with friends. The sun-filled, two-story bayed breakfast area with beamed ceilings brings in backyard views, while the cozy family room with a gas fireplace connects to both the enclosed sunroom and the new oversized composite deck - ideal for summer nights or year-round living. A private first-floor library/office with custom built-ins, mud/laundry room, and half bath complete the main level. Upstairs, the spacious primary suite features a walk-in closet and spa-like bath with dual vanities, a whirlpool tub, and separate shower. Three additional bedrooms with generous closet space and a second full bath complete the upper level. The finished basement adds even more living space with a large rec room, and the 3-car garage provides plenty of storage for cars, tools, and more. Easy access to 294 makes commuting simple. With all the big-ticket updates done, this one is ready for you to enjoy!
Contact an agent
Home facts
- Year built:1989
- Listing Id #:12405673
- Added:28 day(s) ago
- Updated:August 13, 2025 at 10:47 AM
Rooms and interior
- Bedrooms:4
- Total bathrooms:3
- Full bathrooms:2
- Half bathrooms:1
- Living area:3,400 sq. ft.
Heating and cooling
- Cooling:Central Air
- Heating:Forced Air, Natural Gas, Sep Heating Systems - 2+, Zoned
Structure and exterior
- Year built:1989
- Building area:3,400 sq. ft.
- Lot area:1.09 Acres
Schools
- High school:Libertyville High School
- Middle school:Highland Middle School
- Elementary school:Copeland Manor Elementary School
Utilities
- Water:Shared Well
- Sewer:Public Sewer
Finances and disclosures
- Price:$999,500
- Price per sq. ft.:$293.97
- Tax amount:$16,605 (2024)
New listings near 15393 W Oak Spring Road
- New
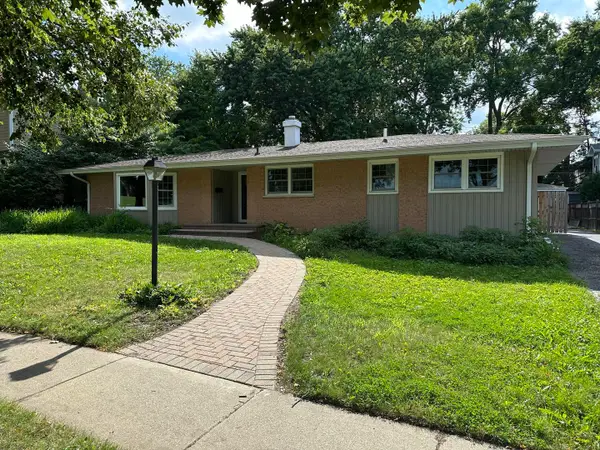 $649,900Active3 beds 3 baths2,928 sq. ft.
$649,900Active3 beds 3 baths2,928 sq. ft.717 S 4th Avenue, Libertyville, IL 60048
MLS# 12446302Listed by: RE/MAX SUBURBAN - Open Sun, 12 to 2pmNew
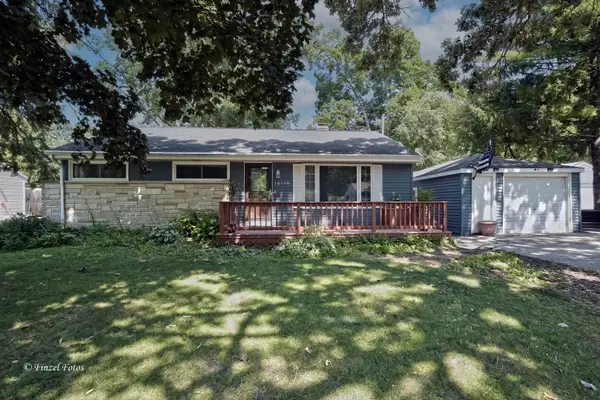 $359,900Active3 beds 2 baths1,374 sq. ft.
$359,900Active3 beds 2 baths1,374 sq. ft.16108 W Des Plaines Drive, Libertyville, IL 60048
MLS# 12446150Listed by: ASSOCIATES REALTY - New
 $399,900Active3 beds 3 baths
$399,900Active3 beds 3 baths16961 W Serranda Drive, Libertyville, IL 60048
MLS# 12444581Listed by: JAMESON SOTHEBY'S INTERNATIONAL REALTY - Open Sun, 12 to 2pmNew
 $780,000Active4 beds 3 baths2,663 sq. ft.
$780,000Active4 beds 3 baths2,663 sq. ft.544 Mckinley Avenue, Libertyville, IL 60048
MLS# 12442697Listed by: BERKSHIRE HATHAWAY HOMESERVICES CHICAGO - New
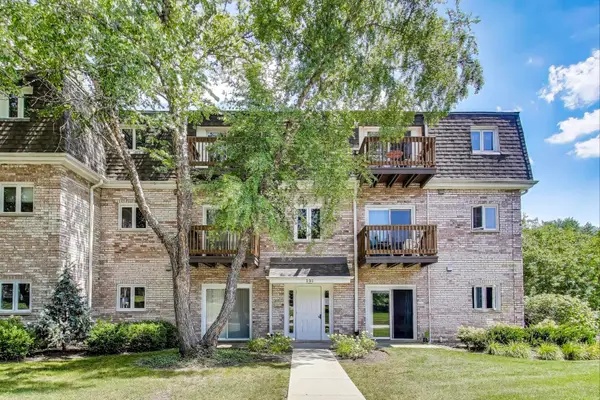 $225,000Active2 beds 2 baths936 sq. ft.
$225,000Active2 beds 2 baths936 sq. ft.131 E Winchester Road #A, Libertyville, IL 60048
MLS# 12433871Listed by: @PROPERTIES CHRISTIE'S INTERNATIONAL REAL ESTATE - New
 $899,000Active3 beds 3 baths2,602 sq. ft.
$899,000Active3 beds 3 baths2,602 sq. ft.1625 Churchill Court, Libertyville, IL 60048
MLS# 12431986Listed by: PAYES REAL ESTATE GROUP 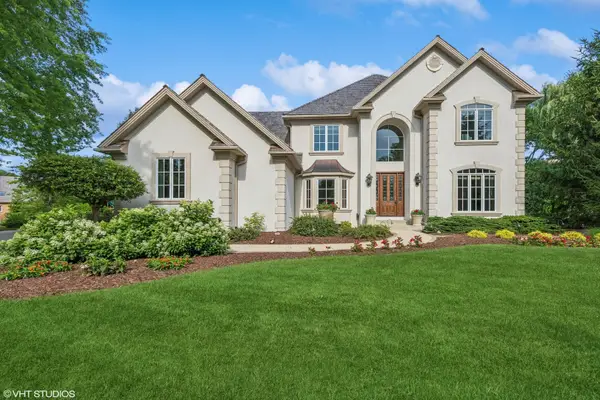 $995,000Pending4 beds 4 baths3,649 sq. ft.
$995,000Pending4 beds 4 baths3,649 sq. ft.1217 Checkerberry Court, Libertyville, IL 60048
MLS# 12436831Listed by: @PROPERTIES CHRISTIE'S INTERNATIONAL REAL ESTATE- New
 $445,000Active3 beds 3 baths2,351 sq. ft.
$445,000Active3 beds 3 baths2,351 sq. ft.810 Braeman Court, Libertyville, IL 60048
MLS# 12441418Listed by: BAIRD & WARNER - New
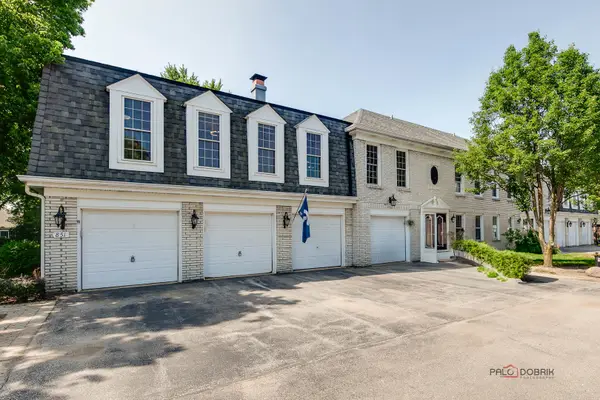 $267,000Active3 beds 2 baths1,250 sq. ft.
$267,000Active3 beds 2 baths1,250 sq. ft.851 Garfield Avenue #C, Libertyville, IL 60048
MLS# 12439440Listed by: RE/MAX SUBURBAN 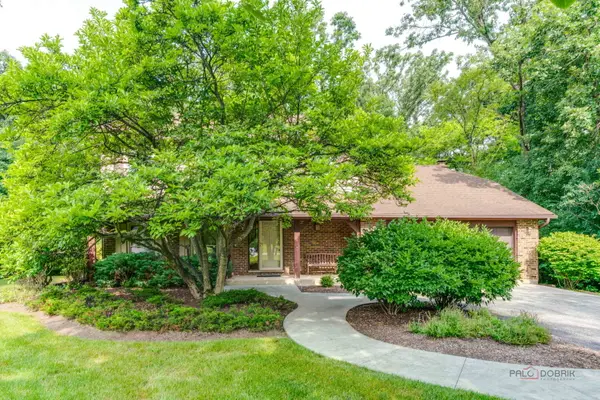 $625,000Pending3 beds 4 baths2,161 sq. ft.
$625,000Pending3 beds 4 baths2,161 sq. ft.1758 Lexington Road, Libertyville, IL 60048
MLS# 12428322Listed by: COLDWELL BANKER REALTY
