16051 W Des Plaines Drive, Libertyville, IL 60048
Local realty services provided by:Better Homes and Gardens Real Estate Connections
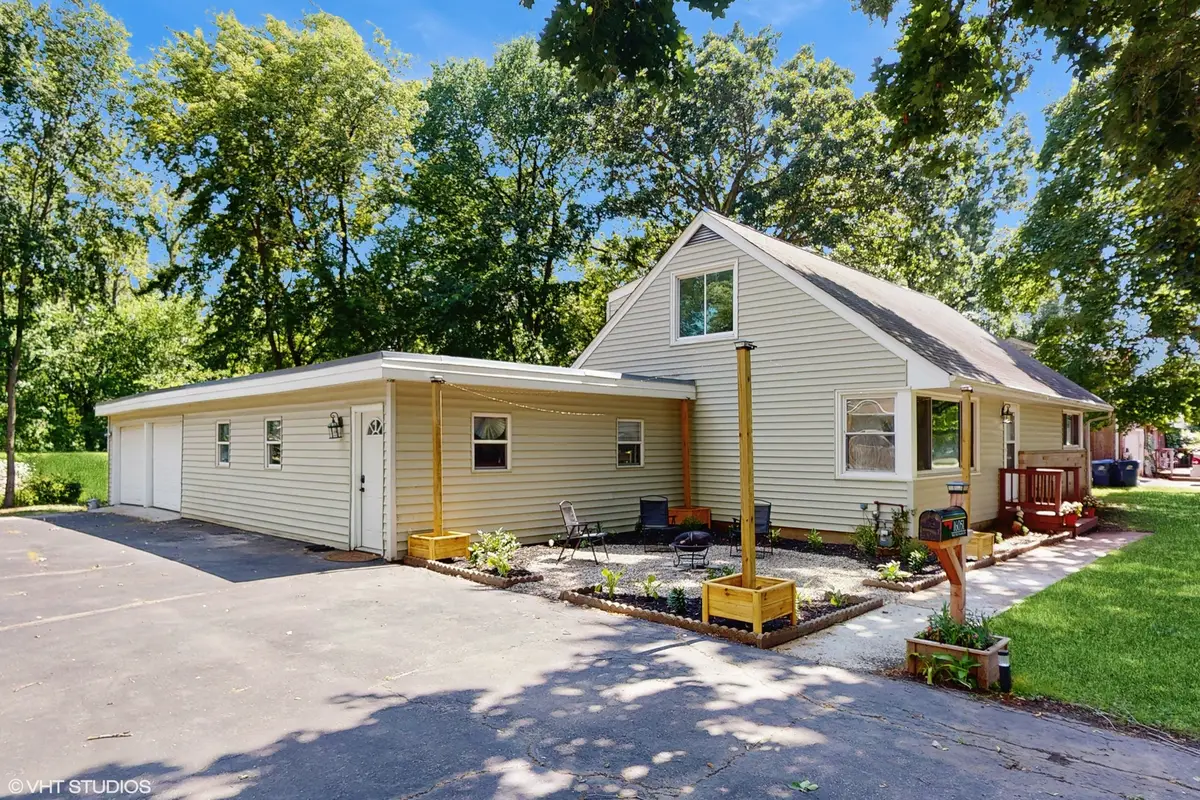
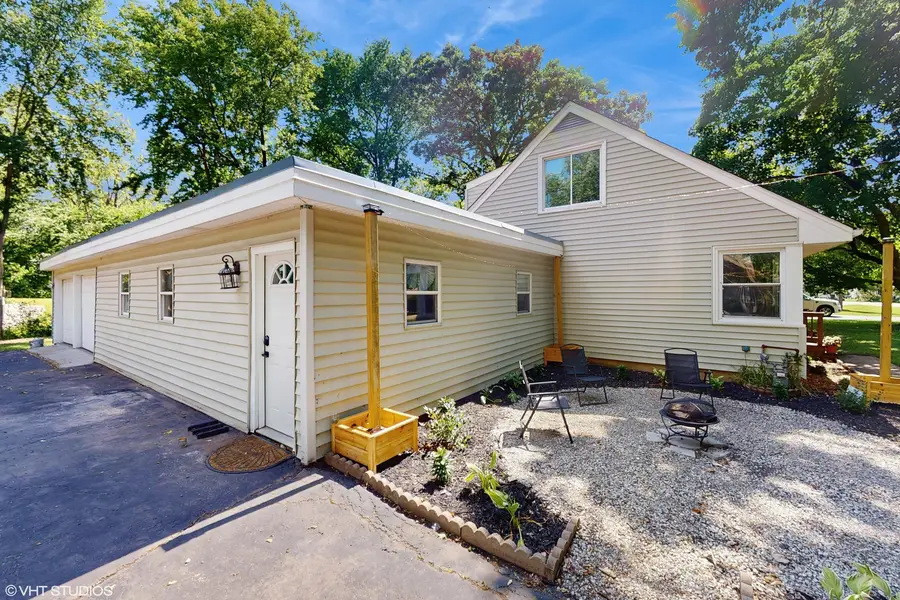

16051 W Des Plaines Drive,Libertyville, IL 60048
$450,000
- 4 Beds
- 3 Baths
- 2,278 sq. ft.
- Single family
- Pending
Listed by:colleen pragalz
Office:coldwell banker real estate group
MLS#:12420491
Source:MLSNI
Price summary
- Price:$450,000
- Price per sq. ft.:$197.54
About this home
This gorgeous home is just steps from the charming shops and restaurants of downtown Libertyville, and right across the street from scenic Independence Grove and the Des Plaines River Trail. Located in unincorporated Libertyville, you'll enjoy the benefit of LOW taxes while still having city water and sewer service. Inside, you'll find a beautifully updated interior, starting with a fully remodeled kitchen (2023) featuring stainless steel appliances and granite countertops. Over the past year, three full bathrooms have been renovated, and luxury vinyl plank flooring has been installed throughout the first floor. A brand new HVAC system ensures year-round comfort and efficiency. The main-level primary suite includes a private full bath, while three additional bedrooms are located upstairs. All of this sits on a serene and private .4-acre lot in the quiet North Libertyville Estates subdivision - a hidden gem in an unbeatable location!
Contact an agent
Home facts
- Year built:1955
- Listing Id #:12420491
- Added:30 day(s) ago
- Updated:August 13, 2025 at 07:45 AM
Rooms and interior
- Bedrooms:4
- Total bathrooms:3
- Full bathrooms:3
- Living area:2,278 sq. ft.
Heating and cooling
- Cooling:Central Air
- Heating:Forced Air, Natural Gas
Structure and exterior
- Year built:1955
- Building area:2,278 sq. ft.
- Lot area:0.43 Acres
Schools
- Middle school:Highland Middle School
- Elementary school:Adler Park School
Utilities
- Water:Public
- Sewer:Public Sewer
Finances and disclosures
- Price:$450,000
- Price per sq. ft.:$197.54
- Tax amount:$7,835 (2023)
New listings near 16051 W Des Plaines Drive
- New
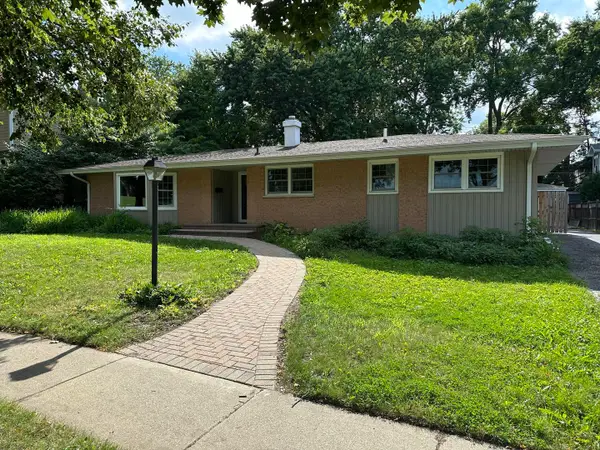 $649,900Active3 beds 3 baths2,928 sq. ft.
$649,900Active3 beds 3 baths2,928 sq. ft.717 S 4th Avenue, Libertyville, IL 60048
MLS# 12446302Listed by: RE/MAX SUBURBAN - Open Sun, 12 to 2pmNew
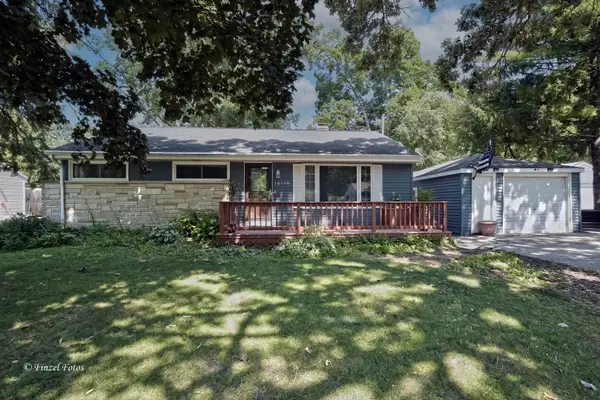 $359,900Active3 beds 2 baths1,374 sq. ft.
$359,900Active3 beds 2 baths1,374 sq. ft.16108 W Des Plaines Drive, Libertyville, IL 60048
MLS# 12446150Listed by: ASSOCIATES REALTY - New
 $399,900Active3 beds 3 baths
$399,900Active3 beds 3 baths16961 W Serranda Drive, Libertyville, IL 60048
MLS# 12444581Listed by: JAMESON SOTHEBY'S INTERNATIONAL REALTY - Open Sun, 12 to 2pmNew
 $780,000Active4 beds 3 baths2,663 sq. ft.
$780,000Active4 beds 3 baths2,663 sq. ft.544 Mckinley Avenue, Libertyville, IL 60048
MLS# 12442697Listed by: BERKSHIRE HATHAWAY HOMESERVICES CHICAGO - New
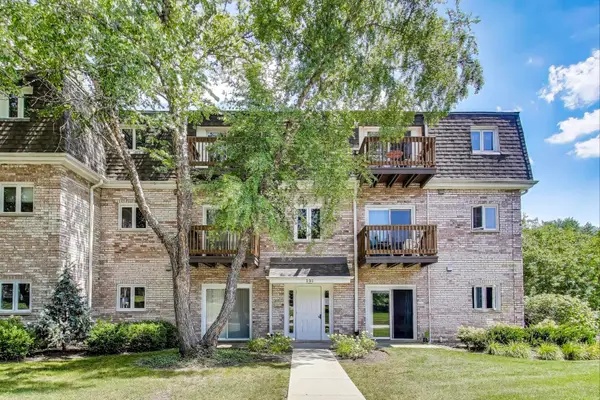 $225,000Active2 beds 2 baths936 sq. ft.
$225,000Active2 beds 2 baths936 sq. ft.131 E Winchester Road #A, Libertyville, IL 60048
MLS# 12433871Listed by: @PROPERTIES CHRISTIE'S INTERNATIONAL REAL ESTATE - New
 $899,000Active3 beds 3 baths2,602 sq. ft.
$899,000Active3 beds 3 baths2,602 sq. ft.1625 Churchill Court, Libertyville, IL 60048
MLS# 12431986Listed by: PAYES REAL ESTATE GROUP 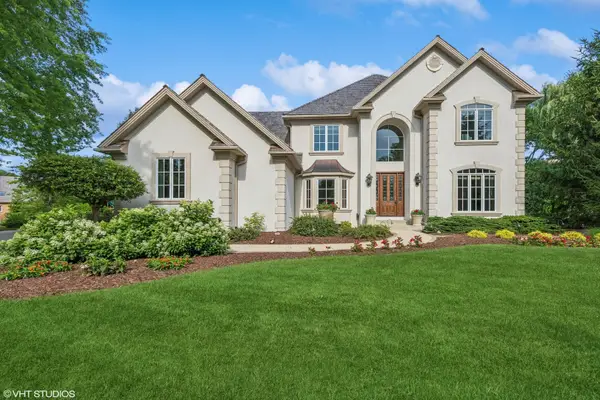 $995,000Pending4 beds 4 baths3,649 sq. ft.
$995,000Pending4 beds 4 baths3,649 sq. ft.1217 Checkerberry Court, Libertyville, IL 60048
MLS# 12436831Listed by: @PROPERTIES CHRISTIE'S INTERNATIONAL REAL ESTATE- New
 $445,000Active3 beds 3 baths2,351 sq. ft.
$445,000Active3 beds 3 baths2,351 sq. ft.810 Braeman Court, Libertyville, IL 60048
MLS# 12441418Listed by: BAIRD & WARNER - New
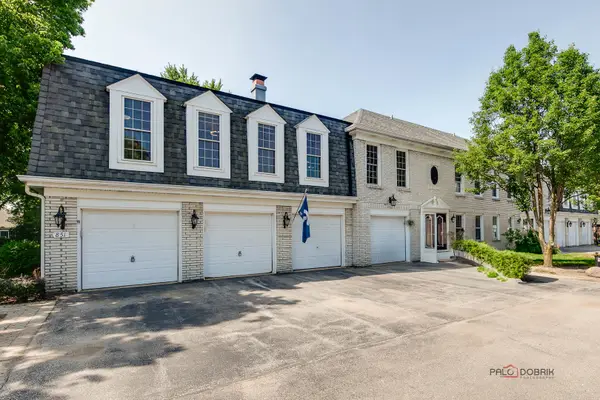 $267,000Active3 beds 2 baths1,250 sq. ft.
$267,000Active3 beds 2 baths1,250 sq. ft.851 Garfield Avenue #C, Libertyville, IL 60048
MLS# 12439440Listed by: RE/MAX SUBURBAN 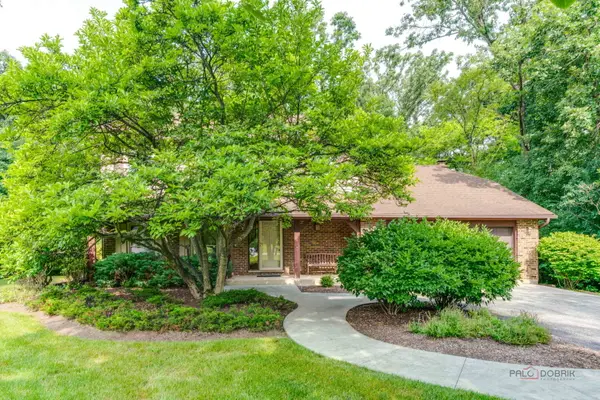 $625,000Pending3 beds 4 baths2,161 sq. ft.
$625,000Pending3 beds 4 baths2,161 sq. ft.1758 Lexington Road, Libertyville, IL 60048
MLS# 12428322Listed by: COLDWELL BANKER REALTY
