223 Prairie Avenue, Libertyville, IL 60048
Local realty services provided by:Better Homes and Gardens Real Estate Connections
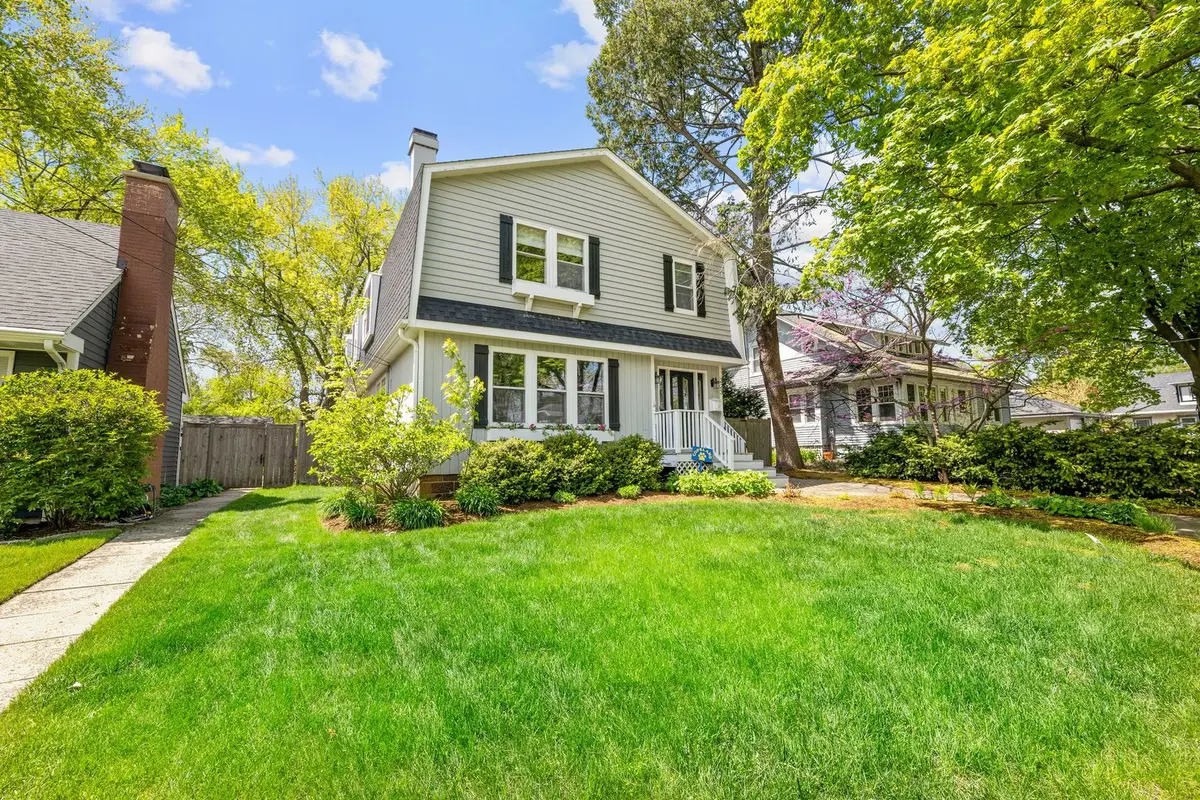


223 Prairie Avenue,Libertyville, IL 60048
$825,000
- 4 Beds
- 5 Baths
- 2,700 sq. ft.
- Single family
- Pending
Listed by:joe gattone
Office:compass
MLS#:12364349
Source:MLSNI
Price summary
- Price:$825,000
- Price per sq. ft.:$305.56
About this home
This is not the same home it once was! A major 2018 renovation transformed it from top to bottom-including a brand-new 2-story addition, updated roof, plumbing, electrical, zoned HVAC systems, and a finished 9' basement with a half bath. Upstairs, you'll find all four bedrooms and three full bathrooms thoughtfully arranged on one level. The primary suite features a spacious walk-in closet and a stunning en suite bath with a double vanity and an oversized 5'x5' shower. A second bedroom has its own private bath, while the remaining two bedrooms share a nicely updated hall bath. The main level was designed for seamless living and entertaining. The open-concept kitchen flows directly into the family room, creating a central gathering space that's both functional and inviting. You'll find white shaker cabinets, white granite countertops, a large center island, and high-end appliances-including a 5-burner stove, range hood, and double oven. The adjacent family room includes a custom alder wood bar with a wine/beverage fridge, ideal for entertaining or everyday convenience. That same alder cabinetry continues into the built-in cubbies at the rear entry for a cohesive and polished look. Formal and informal dining spaces flank the kitchen, giving you flexibility for hosting and everyday use. Hardwood floors run throughout the main level, with natural light pouring in from both eastern and western exposures. Outside, enjoy the professionally landscaped, fenced-in backyard with a paver patio, firepit, and playground area. The 3-car garage offers plenty of storage, with the third bay ideal for bikes, tools, or extra gear. Located just blocks from Copeland Elementary, downtown Libertyville, and the North Shore bike trail-this home is a true standout in both style and substance.
Contact an agent
Home facts
- Year built:1925
- Listing Id #:12364349
- Added:92 day(s) ago
- Updated:August 13, 2025 at 07:39 AM
Rooms and interior
- Bedrooms:4
- Total bathrooms:5
- Full bathrooms:3
- Half bathrooms:2
- Living area:2,700 sq. ft.
Heating and cooling
- Cooling:Central Air, Zoned
- Heating:Forced Air, Natural Gas, Sep Heating Systems - 2+, Zoned
Structure and exterior
- Roof:Asphalt
- Year built:1925
- Building area:2,700 sq. ft.
- Lot area:0.26 Acres
Schools
- High school:Libertyville High School
- Middle school:Highland Middle School
- Elementary school:Copeland Manor Elementary School
Utilities
- Water:Public
- Sewer:Public Sewer
Finances and disclosures
- Price:$825,000
- Price per sq. ft.:$305.56
- Tax amount:$15,281 (2023)
New listings near 223 Prairie Avenue
- New
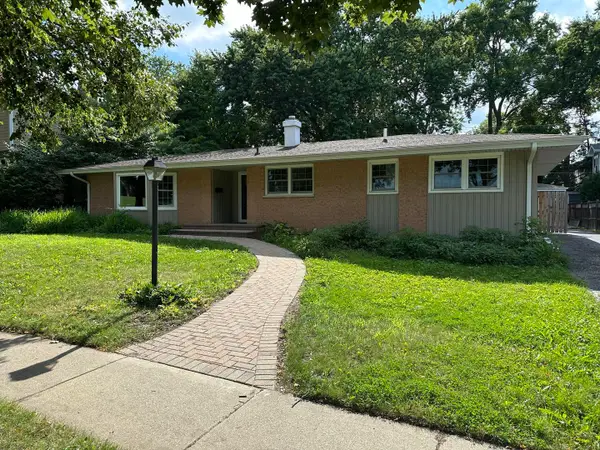 $649,900Active3 beds 3 baths2,928 sq. ft.
$649,900Active3 beds 3 baths2,928 sq. ft.717 S 4th Avenue, Libertyville, IL 60048
MLS# 12446302Listed by: RE/MAX SUBURBAN - Open Sun, 12 to 2pmNew
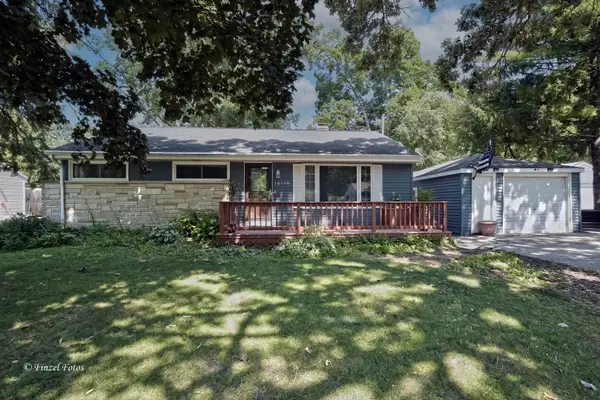 $359,900Active3 beds 2 baths1,374 sq. ft.
$359,900Active3 beds 2 baths1,374 sq. ft.16108 W Des Plaines Drive, Libertyville, IL 60048
MLS# 12446150Listed by: ASSOCIATES REALTY - New
 $399,900Active3 beds 3 baths
$399,900Active3 beds 3 baths16961 W Serranda Drive, Libertyville, IL 60048
MLS# 12444581Listed by: JAMESON SOTHEBY'S INTERNATIONAL REALTY - Open Sun, 12 to 2pmNew
 $780,000Active4 beds 3 baths2,663 sq. ft.
$780,000Active4 beds 3 baths2,663 sq. ft.544 Mckinley Avenue, Libertyville, IL 60048
MLS# 12442697Listed by: BERKSHIRE HATHAWAY HOMESERVICES CHICAGO - New
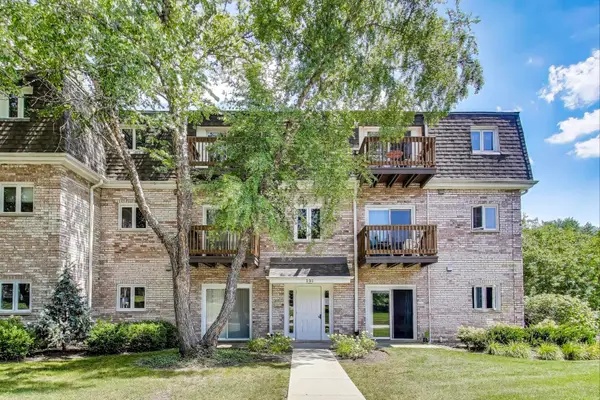 $225,000Active2 beds 2 baths936 sq. ft.
$225,000Active2 beds 2 baths936 sq. ft.131 E Winchester Road #A, Libertyville, IL 60048
MLS# 12433871Listed by: @PROPERTIES CHRISTIE'S INTERNATIONAL REAL ESTATE - New
 $899,000Active3 beds 3 baths2,602 sq. ft.
$899,000Active3 beds 3 baths2,602 sq. ft.1625 Churchill Court, Libertyville, IL 60048
MLS# 12431986Listed by: PAYES REAL ESTATE GROUP 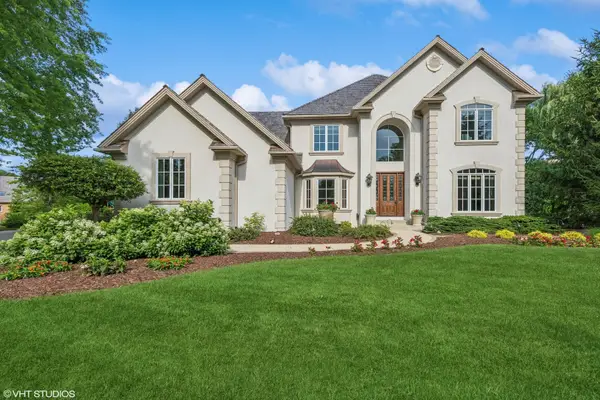 $995,000Pending4 beds 4 baths3,649 sq. ft.
$995,000Pending4 beds 4 baths3,649 sq. ft.1217 Checkerberry Court, Libertyville, IL 60048
MLS# 12436831Listed by: @PROPERTIES CHRISTIE'S INTERNATIONAL REAL ESTATE- New
 $445,000Active3 beds 3 baths2,351 sq. ft.
$445,000Active3 beds 3 baths2,351 sq. ft.810 Braeman Court, Libertyville, IL 60048
MLS# 12441418Listed by: BAIRD & WARNER - New
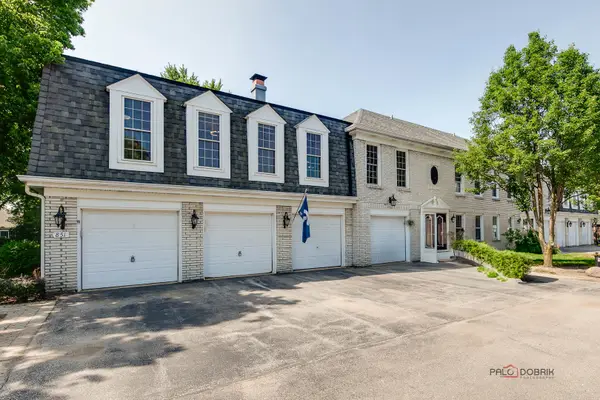 $267,000Active3 beds 2 baths1,250 sq. ft.
$267,000Active3 beds 2 baths1,250 sq. ft.851 Garfield Avenue #C, Libertyville, IL 60048
MLS# 12439440Listed by: RE/MAX SUBURBAN 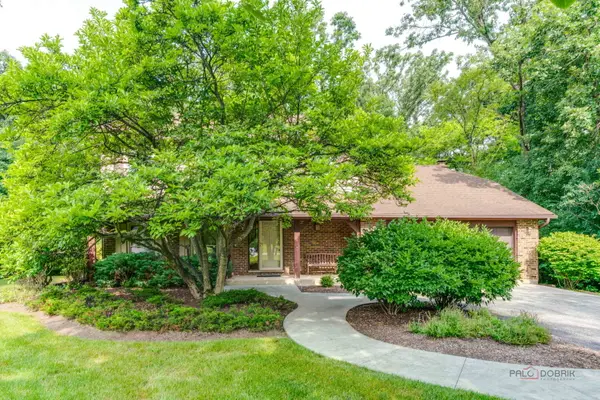 $625,000Pending3 beds 4 baths2,161 sq. ft.
$625,000Pending3 beds 4 baths2,161 sq. ft.1758 Lexington Road, Libertyville, IL 60048
MLS# 12428322Listed by: COLDWELL BANKER REALTY
