700 E Sunnyside Avenue, Libertyville, IL 60048
Local realty services provided by:Better Homes and Gardens Real Estate Star Homes
700 E Sunnyside Avenue,Libertyville, IL 60048
$1,200,000
- 5 Beds
- 5 Baths
- 3,292 sq. ft.
- Single family
- Pending
Listed by:lisa wolf
Office:keller williams north shore west
MLS#:12487091
Source:MLSNI
Price summary
- Price:$1,200,000
- Price per sq. ft.:$364.52
About this home
WELCOME HOME to this Coveted Libertyville 5 Bedroom, 4.1 Bath Home. Luxury Living Meets Ideal Location Get ready to fall in love with this absolutely stunning 5-bedroom, 4.1-bath home, ideally located in one of Libertyville's most desirable neighborhoods. Tucked on a picturesque, tree-lined street just moments from award-winning schools, walking trails, downtown Libertyville, and I-94 access, this home is the perfect blend of sophistication, comfort, and convenience. From the moment you arrive, the home's exceptional curb appeal sets the tone-featuring a charming front porch, freshly painted exterior (2024), and professionally landscaped grounds (2024) that create an inviting first impression. Step inside to discover over 4,000+ sq ft of thoughtfully designed living space, where custom craftsmanship, upscale finishes, and light-filled interiors define every corner. Soaring 10-foot ceilings, rich hardwood floors, intricate millwork, and arched doorways elevate the main level, while a neutral, timeless palette enhances the home's elegant feel. The heart of the home is the kitchen (fully remodeled in 2022 by Lazzaretto Design)-a true chef's dream equipped with a 6-burner Thermador range, Bosch microwave drawer, JennAir refrigerator, quartz countertops, large center island with seating for four, and updated designer lighting (2024). A stylish butler's pantry with beverage fridge adds even more prep and serving space, seamlessly connecting the kitchen to a formal dining room with tray ceiling, crown molding, and wainscoting detail-perfect for hosting elegant gatherings. The open-concept breakfast room with coffered ceiling flows beautifully into a cozy family room featuring custom built-ins, recessed lighting, and a warm gas fireplace. For those who work remotely or need a quiet retreat, a main-floor office with French doors and transom windows offers privacy and elegance. Nearby, the generous mudroom/laundry area includes built-in cubbies, cabinetry, and a newer washer/dryer (2018) to keep your everyday organized and effortless. Upstairs, you'll find four spacious bedrooms and three full baths, all thoughtfully updated and beautifully appointed. The luxurious primary suite (renovated in 2023) is a true retreat, featuring a tray ceiling with ambient uplighting, his and her walk-in closets, and a spa-like en suite bathroom. Boasting heated floors, freestanding soaking tub, double vanities and a walk-in shower with bench. Bedroom #2 is a true princess suite boasting a private en suite bath, while bedrooms #3 and #4 are connected by a Jack-and-Jill bath. The fully finished basement (2020) is a multifunctional haven, offering expansive space for entertaining, relaxation, or productivity. Enjoy movie nights by the gas fireplace, stay active in the dedicated gym (treadmill can stay!), or make use of the built-in study/homework zone. A fifth bedroom, full bath, and separate storage room complete this versatile lower level. New carpet (2025) ensures the space feels fresh and inviting. Outdoor living is just as impressive-step outside to a large brick paver patio with built-in firepit, perfect for summer evenings or fall gatherings. The deep 3-car garage includes a refrigerator and plenty of storage space. Additional upgrades throughout the home include: HVAC system (2020), sump pump with backup, ADT security wiring, and ALL TVs included. For nature lovers, the neighborhood is just steps from scenic running paths that connect to the Des Plaines River Trail. For families, the area is full of children, and schools are top-rated. For commuters and entertainers, downtown Libertyville-with its charming shops, restaurants, festivals, and Metra station-is just minutes away. This isn't just a house-it's the one you've been waiting for. An impeccably maintained, move-in-ready home in a vibrant, connected community.
Contact an agent
Home facts
- Year built:2005
- Listing ID #:12487091
- Added:1 day(s) ago
- Updated:October 06, 2025 at 05:06 PM
Rooms and interior
- Bedrooms:5
- Total bathrooms:5
- Full bathrooms:4
- Half bathrooms:1
- Living area:3,292 sq. ft.
Heating and cooling
- Cooling:Central Air
- Heating:Forced Air, Natural Gas
Structure and exterior
- Roof:Asphalt
- Year built:2005
- Building area:3,292 sq. ft.
Schools
- High school:Libertyville High School
- Middle school:Highland Middle School
- Elementary school:Copeland Manor Elementary School
Utilities
- Water:Lake Michigan, Public
- Sewer:Public Sewer
Finances and disclosures
- Price:$1,200,000
- Price per sq. ft.:$364.52
- Tax amount:$23,791 (2024)
New listings near 700 E Sunnyside Avenue
- New
 $849,000Active3 beds 3 baths2,602 sq. ft.
$849,000Active3 beds 3 baths2,602 sq. ft.1625 Churchill Court, Libertyville, IL 60048
MLS# 12488905Listed by: PAYES REAL ESTATE GROUP - New
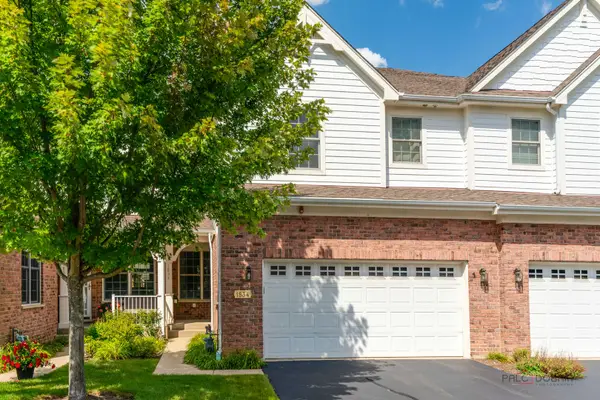 $457,500Active3 beds 3 baths2,172 sq. ft.
$457,500Active3 beds 3 baths2,172 sq. ft.1834 Torrey Parkway, Libertyville, IL 60048
MLS# 12485566Listed by: BERKSHIRE HATHAWAY HOMESERVICES CHICAGO - New
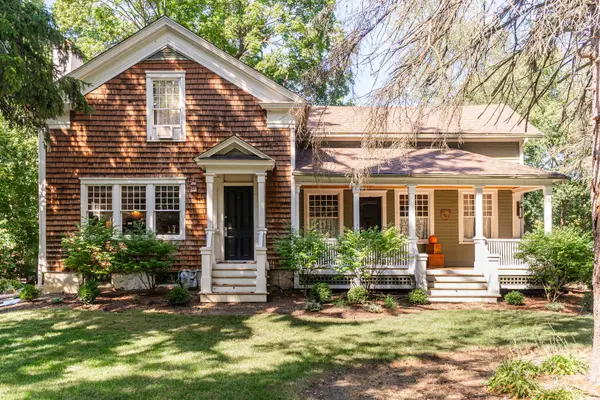 $519,900Active4 beds 2 baths3,024 sq. ft.
$519,900Active4 beds 2 baths3,024 sq. ft.1330 W Park Avenue, Libertyville, IL 60048
MLS# 12482919Listed by: COLDWELL BANKER REALTY - New
 $1,399,000Active4 beds 4 baths3,508 sq. ft.
$1,399,000Active4 beds 4 baths3,508 sq. ft.28951 Forest Lake Lane, Libertyville, IL 60048
MLS# 12484393Listed by: RE/MAX CITY - New
 $225,000Active0.16 Acres
$225,000Active0.16 Acres208 W Ellis Avenue, Libertyville, IL 60048
MLS# 12484034Listed by: BAIRD & WARNER - New
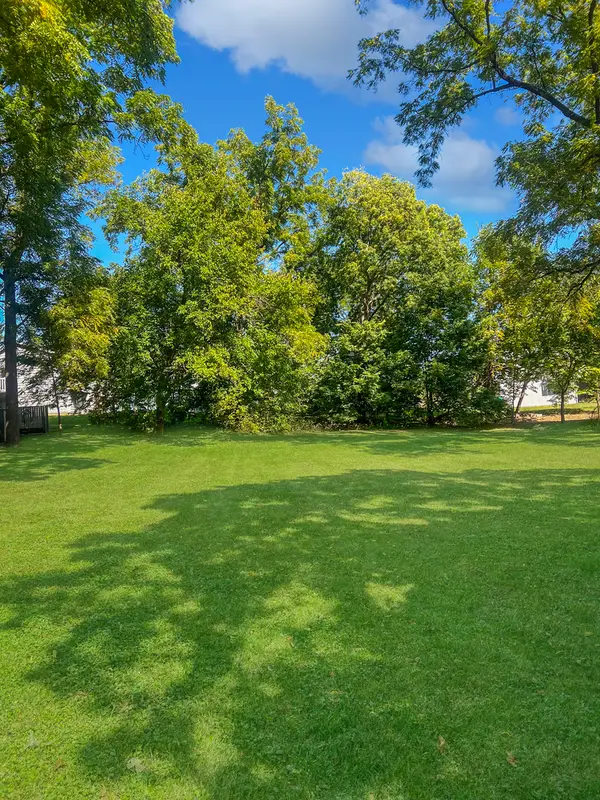 $225,000Active0.16 Acres
$225,000Active0.16 Acres212 W Ellis Avenue, Libertyville, IL 60048
MLS# 12484105Listed by: BAIRD & WARNER  $949,000Pending5 beds 5 baths4,402 sq. ft.
$949,000Pending5 beds 5 baths4,402 sq. ft.14572 N Somerset Circle, Libertyville, IL 60048
MLS# 12467635Listed by: COMPASS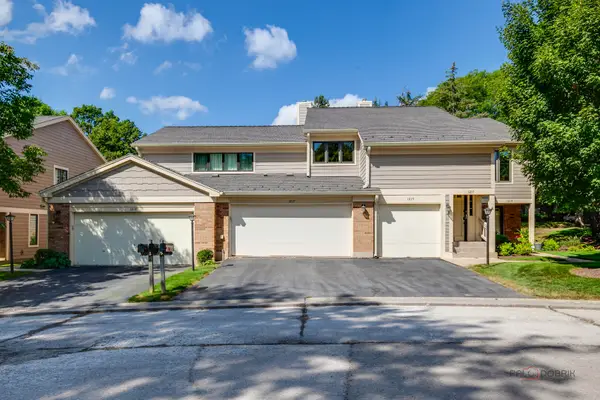 $349,000Pending3 beds 2 baths1,525 sq. ft.
$349,000Pending3 beds 2 baths1,525 sq. ft.1217 Gulfstream Parkway, Libertyville, IL 60048
MLS# 12480975Listed by: RE/MAX SUBURBAN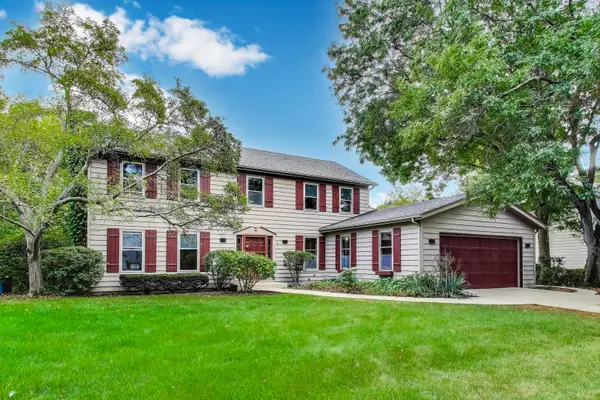 $679,000Pending4 beds 3 baths2,691 sq. ft.
$679,000Pending4 beds 3 baths2,691 sq. ft.630 Paradise Lane, Libertyville, IL 60048
MLS# 12463204Listed by: @PROPERTIES CHRISTIE'S INTERNATIONAL REAL ESTATE
