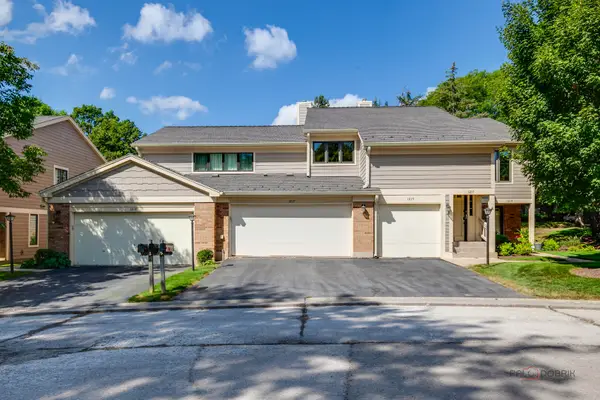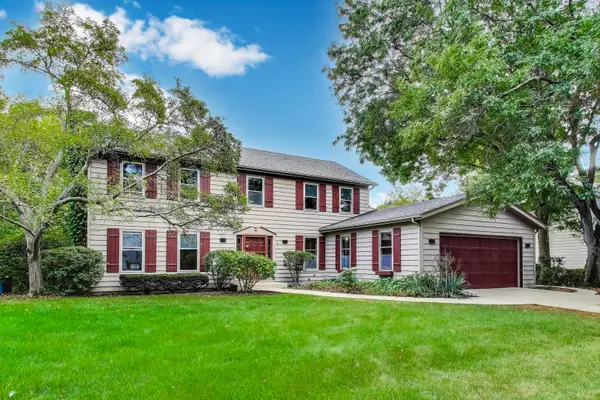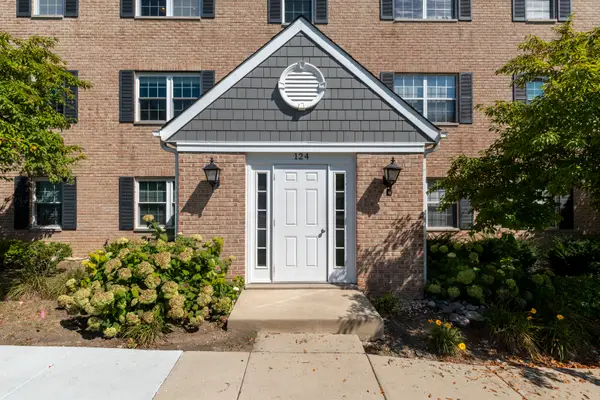14572 N Somerset Circle, Libertyville, IL 60048
Local realty services provided by:Better Homes and Gardens Real Estate Connections
14572 N Somerset Circle,Libertyville, IL 60048
$949,000
- 5 Beds
- 5 Baths
- 4,402 sq. ft.
- Single family
- Pending
Listed by:cory green
Office:compass
MLS#:12467635
Source:MLSNI
Price summary
- Price:$949,000
- Price per sq. ft.:$215.58
- Monthly HOA dues:$100
About this home
Welcome to your dream home, a masterpiece of architectural elegance and modern living crafted by renowned builder Oren Pickell. This striking custom brick, stone, and stucco residence is nestled on a tranquil cul-de-sac, surrounded by lush, professionally landscaped grounds. As you enter through the exquisite custom arched wood front door, you'll immediately notice the impeccable attention to detail and superior craftsmanship that defines this home. The thoughtfully designed floor plan is both versatile and inviting, perfect for hosting guests or enjoying everyday life. The grand foyer, bathed in natural light, leads you into the magnificent two-story living room. Here, you'll be captivated by the vaulted wood beam ceiling, intricate custom millwork, and expansive tall windows that frame picturesque views. Adjacent to the living room, the formal dining room is a true showpiece, highlighted by a stunning chandelier that sets the tone for elegant gatherings. The spacious family room exudes warmth and charm, featuring a cozy fireplace, custom built-ins, and walls of windows and French doors that open onto the private backyard. The brick-paver patio, accessible from the family room, invites you to enjoy outdoor living at its finest. The adjacent eat-in kitchen is a chef's delight, boasting white cabinetry, stainless steel appliances, and granite countertops. A breakfast bar, abundant storage, and ample prep space make this kitchen both functional and beautiful. A tastefully appointed powder room is conveniently located off the foyer. On the second floor, the luxurious primary suite awaits, complete with tray ceilings, a generous walk-in closet, and a private bath featuring a double vanity, whirlpool tub, and separate shower. Three additional family bedrooms, one with an en-suite bath and two sharing a bath, offer comfort and privacy for everyone. The finished lower level expands your living and entertaining options, featuring a spacious rec room with above-ground windows, a cozy stone fireplace, and a wine/beverage fridge. Pocket doors reveal a private theatre room, perfect for movie nights. Additionally, this level includes a versatile fifth bedroom/office/exercise room, a full bath, and plenty of storage. Additional highlights of this exceptional home include hardwood floors throughout the first floor and primary suite, wide arched doorways, high ceilings, first-floor laundry, California closets, plantation shutters, a three-car heated garage, and a phenomenal backyard complete with an outdoor kitchen, built-in gas grill, bar, all-weather TV, stone patio, fire pit, and beautiful vegetable gardens. The full attic offers extra storage space. With nearly 4,500 square feet of living space, including the English basement filled with natural light, this home is perfectly suited for entertaining and gracious family living. Located in a convenient location with access to award-winning Green Oaks schools, close to the beloved Independence Grove, easy access to 94, this property is the perfect blend of luxury and practicality. Don't miss the opportunity to make this exceptional house your forever home! BRAND NEW BRAVA COMPOSITE SHAKE ROOF INSTALLED 9/27/2025
Contact an agent
Home facts
- Year built:1996
- Listing ID #:12467635
- Added:3 day(s) ago
- Updated:September 30, 2025 at 03:41 PM
Rooms and interior
- Bedrooms:5
- Total bathrooms:5
- Full bathrooms:4
- Half bathrooms:1
- Living area:4,402 sq. ft.
Heating and cooling
- Cooling:Central Air
- Heating:Forced Air, Natural Gas
Structure and exterior
- Roof:Shake
- Year built:1996
- Building area:4,402 sq. ft.
- Lot area:0.56 Acres
Schools
- High school:Libertyville High School
- Middle school:Oak Grove Elementary School
- Elementary school:Oak Grove Elementary School
Utilities
- Water:Public
- Sewer:Public Sewer
Finances and disclosures
- Price:$949,000
- Price per sq. ft.:$215.58
- Tax amount:$17,467 (2023)
New listings near 14572 N Somerset Circle
- New
 $349,000Active3 beds 2 baths1,525 sq. ft.
$349,000Active3 beds 2 baths1,525 sq. ft.1217 Gulfstream Parkway, Libertyville, IL 60048
MLS# 12480975Listed by: RE/MAX SUBURBAN  $679,000Pending4 beds 3 baths2,691 sq. ft.
$679,000Pending4 beds 3 baths2,691 sq. ft.630 Paradise Lane, Libertyville, IL 60048
MLS# 12463204Listed by: @PROPERTIES CHRISTIE'S INTERNATIONAL REAL ESTATE- New
 $575,000Active3 beds 3 baths1,734 sq. ft.
$575,000Active3 beds 3 baths1,734 sq. ft.1209 Garfield Avenue, Libertyville, IL 60048
MLS# 12477849Listed by: RE/MAX SUBURBAN  $550,000Pending4 beds 3 baths2,106 sq. ft.
$550,000Pending4 beds 3 baths2,106 sq. ft.30408 N Oak Grove Avenue, Libertyville, IL 60048
MLS# 12478364Listed by: COLDWELL BANKER REALTY $799,000Pending4 beds 3 baths2,892 sq. ft.
$799,000Pending4 beds 3 baths2,892 sq. ft.1768 White Fence Lane, Libertyville, IL 60048
MLS# 12478744Listed by: @PROPERTIES CHRISTIE'S INTERNATIONAL REAL ESTATE $489,000Pending3 beds 3 baths2,282 sq. ft.
$489,000Pending3 beds 3 baths2,282 sq. ft.1935 Lynn Circle, Libertyville, IL 60048
MLS# 12475224Listed by: @PROPERTIES CHRISTIE'S INTERNATIONAL REAL ESTATE $409,999Pending3 beds 2 baths1,950 sq. ft.
$409,999Pending3 beds 2 baths1,950 sq. ft.150 Red Top Drive #304, Libertyville, IL 60048
MLS# 12475867Listed by: HOMESMART CONNECT LLC- New
 $210,000Active2 beds 2 baths926 sq. ft.
$210,000Active2 beds 2 baths926 sq. ft.164 W Golf Road #A, Libertyville, IL 60048
MLS# 12475846Listed by: KELLER WILLIAMS NORTH SHORE WEST  $254,900Pending2 beds 2 baths936 sq. ft.
$254,900Pending2 beds 2 baths936 sq. ft.124 E Winchester Road #F, Libertyville, IL 60048
MLS# 12470376Listed by: @PROPERTIES CHRISTIE'S INTERNATIONAL REAL ESTATE
