821 Sandstone Drive, Libertyville, IL 60048
Local realty services provided by:Better Homes and Gardens Real Estate Star Homes
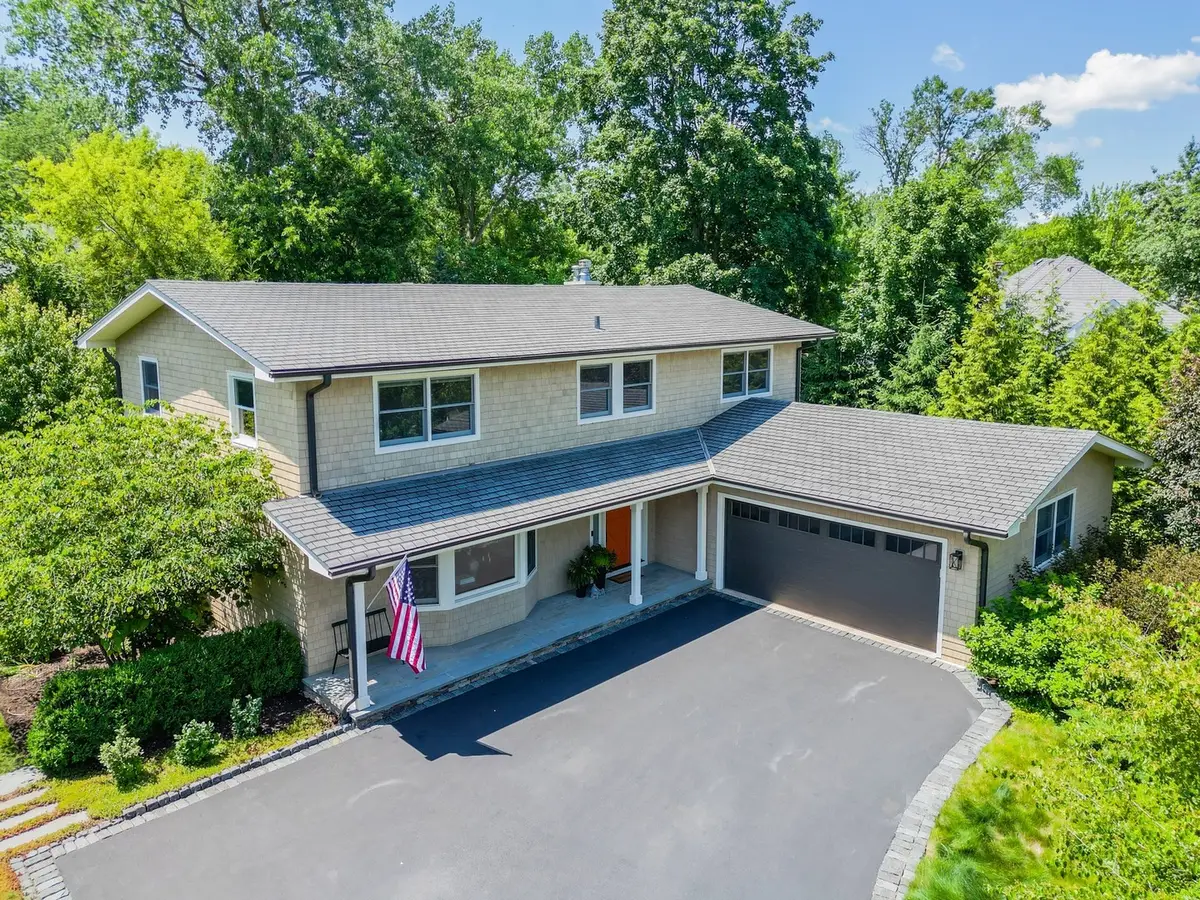
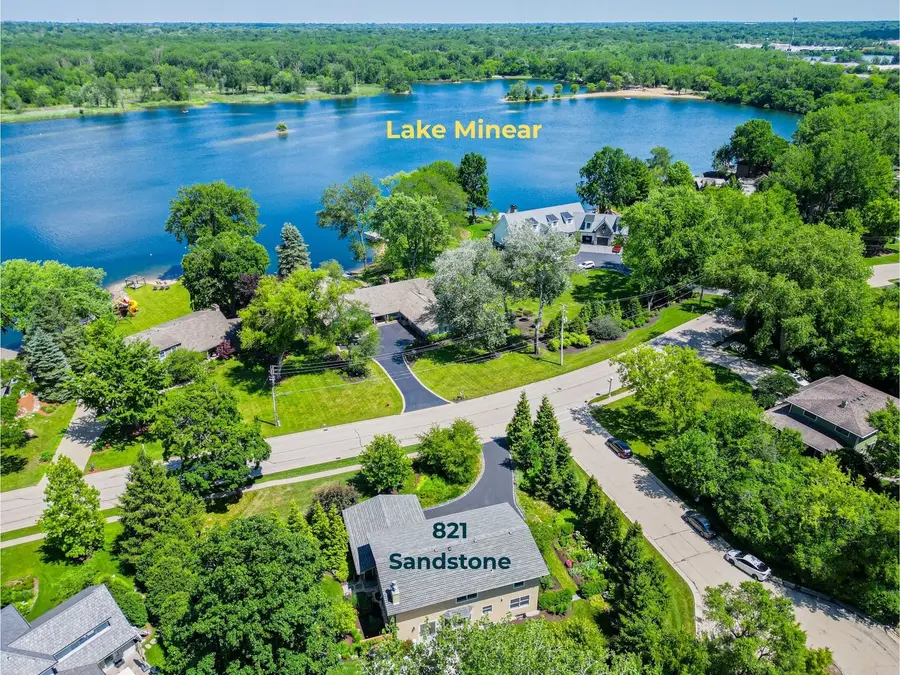

821 Sandstone Drive,Libertyville, IL 60048
$1,000,000
- 4 Beds
- 4 Baths
- 2,910 sq. ft.
- Single family
- Pending
Listed by:daniel timm
Office:baird & warner
MLS#:12394801
Source:MLSNI
Price summary
- Price:$1,000,000
- Price per sq. ft.:$343.64
About this home
Inside and out, you just found a winner! An IMPECCABLY up-to-date house in the lovely Lake Minear neighborhood is truly, madly, and deeply ready for you to move in and be glad you were born. Where to begin when it's so good? Let's start outside! There, you will be enchanted by the "New American"-style landscape that gently cossets the house and patio in a private cocoon of native grasses, conifers, and outcroppings. The surprise bonus to this landscaping feat is a highly-productive cutting garden that will keep you and your chosen ones in fresh flowers all summer. Serenity now! Inside, it will be a challenge to find something you don't like. The work is all done and this house reads "new" from the roof to the siding and all the way through the mechanicals, kitchen, baths, and finished basement. Even the driveway is newer, for crying out loud. As for style, the cake has been taken with perfect nods to a modern vibe. An open plan makes for great entertaining and lots of natural light, hardwood floors, a lovely laundry room, and a finished basement with a full bath round out the feature list. The topper is a large primary suite that features dual walk-in closets and a beautifully fitted bath. The bottom line to all of this is the location. This is one of just 20 homes with "grandfathered" perennial Lake Rights to Lake Minear and the Lake Minear Beach club. Lake Minear is a private 70 acre lake with limited access. It's one of the cleanest bodies of water in a county named for its many lakes. In addition to the obvious views, you can enjoy boating, swimming and fishing. Libertyville schools - Adler Elem, Highland Middle, and Libertyville High.
Contact an agent
Home facts
- Year built:1969
- Listing Id #:12394801
- Added:35 day(s) ago
- Updated:August 13, 2025 at 07:39 AM
Rooms and interior
- Bedrooms:4
- Total bathrooms:4
- Full bathrooms:3
- Half bathrooms:1
- Living area:2,910 sq. ft.
Heating and cooling
- Cooling:Central Air
- Heating:Forced Air, Natural Gas
Structure and exterior
- Roof:Asphalt
- Year built:1969
- Building area:2,910 sq. ft.
- Lot area:0.48 Acres
Schools
- High school:Libertyville High School
- Middle school:Highland Middle School
- Elementary school:Adler Park School
Utilities
- Water:Lake Michigan
- Sewer:Public Sewer
Finances and disclosures
- Price:$1,000,000
- Price per sq. ft.:$343.64
- Tax amount:$20,497 (2024)
New listings near 821 Sandstone Drive
- New
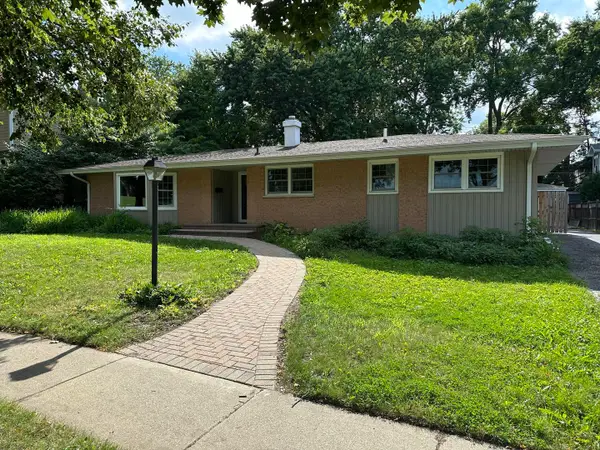 $649,900Active3 beds 3 baths2,928 sq. ft.
$649,900Active3 beds 3 baths2,928 sq. ft.717 S 4th Avenue, Libertyville, IL 60048
MLS# 12446302Listed by: RE/MAX SUBURBAN - Open Sun, 12 to 2pmNew
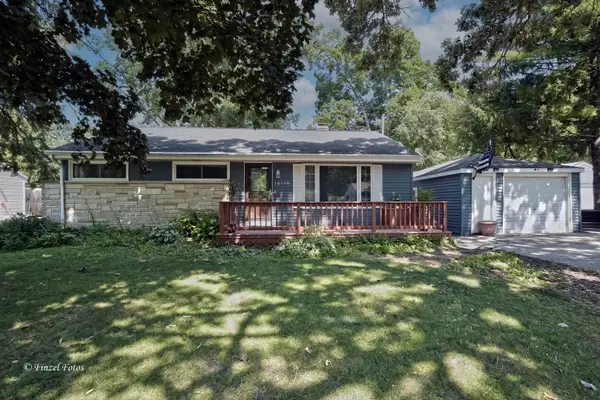 $359,900Active3 beds 2 baths1,374 sq. ft.
$359,900Active3 beds 2 baths1,374 sq. ft.16108 W Des Plaines Drive, Libertyville, IL 60048
MLS# 12446150Listed by: ASSOCIATES REALTY - New
 $399,900Active3 beds 3 baths
$399,900Active3 beds 3 baths16961 W Serranda Drive, Libertyville, IL 60048
MLS# 12444581Listed by: JAMESON SOTHEBY'S INTERNATIONAL REALTY - Open Sun, 12 to 2pmNew
 $780,000Active4 beds 3 baths2,663 sq. ft.
$780,000Active4 beds 3 baths2,663 sq. ft.544 Mckinley Avenue, Libertyville, IL 60048
MLS# 12442697Listed by: BERKSHIRE HATHAWAY HOMESERVICES CHICAGO - New
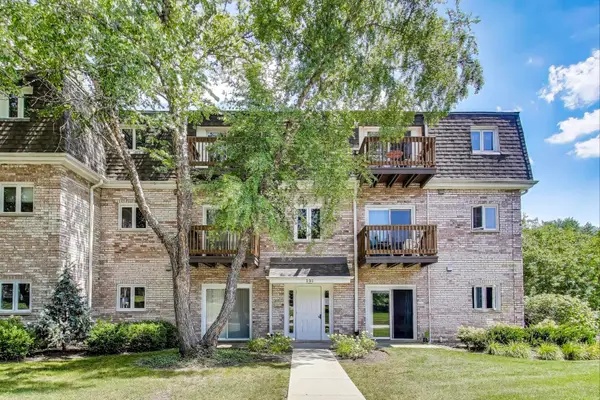 $225,000Active2 beds 2 baths936 sq. ft.
$225,000Active2 beds 2 baths936 sq. ft.131 E Winchester Road #A, Libertyville, IL 60048
MLS# 12433871Listed by: @PROPERTIES CHRISTIE'S INTERNATIONAL REAL ESTATE - New
 $899,000Active3 beds 3 baths2,602 sq. ft.
$899,000Active3 beds 3 baths2,602 sq. ft.1625 Churchill Court, Libertyville, IL 60048
MLS# 12431986Listed by: PAYES REAL ESTATE GROUP 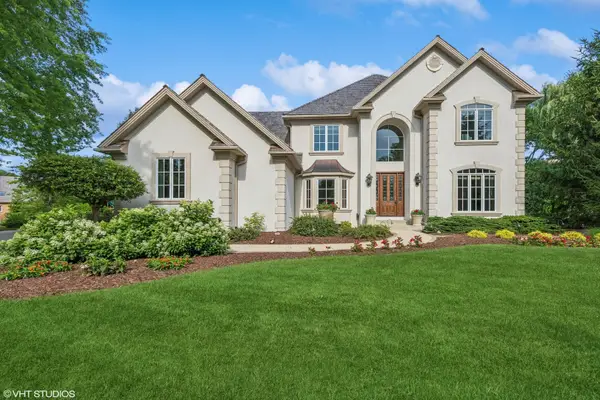 $995,000Pending4 beds 4 baths3,649 sq. ft.
$995,000Pending4 beds 4 baths3,649 sq. ft.1217 Checkerberry Court, Libertyville, IL 60048
MLS# 12436831Listed by: @PROPERTIES CHRISTIE'S INTERNATIONAL REAL ESTATE- New
 $445,000Active3 beds 3 baths2,351 sq. ft.
$445,000Active3 beds 3 baths2,351 sq. ft.810 Braeman Court, Libertyville, IL 60048
MLS# 12441418Listed by: BAIRD & WARNER - New
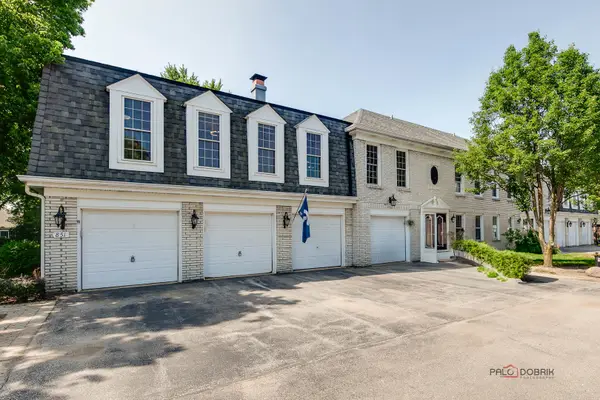 $267,000Active3 beds 2 baths1,250 sq. ft.
$267,000Active3 beds 2 baths1,250 sq. ft.851 Garfield Avenue #C, Libertyville, IL 60048
MLS# 12439440Listed by: RE/MAX SUBURBAN 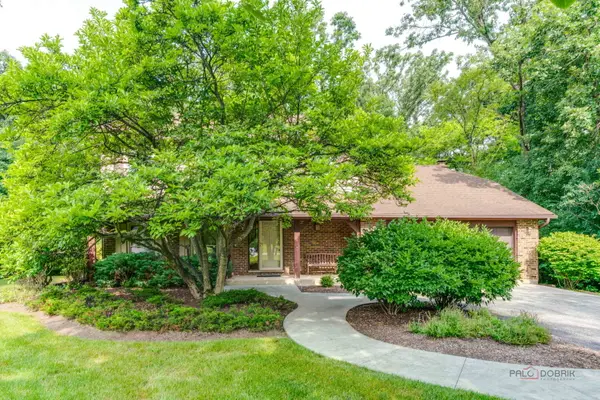 $625,000Pending3 beds 4 baths2,161 sq. ft.
$625,000Pending3 beds 4 baths2,161 sq. ft.1758 Lexington Road, Libertyville, IL 60048
MLS# 12428322Listed by: COLDWELL BANKER REALTY
