915 Suffolk Court, Libertyville, IL 60048
Local realty services provided by:Better Homes and Gardens Real Estate Star Homes
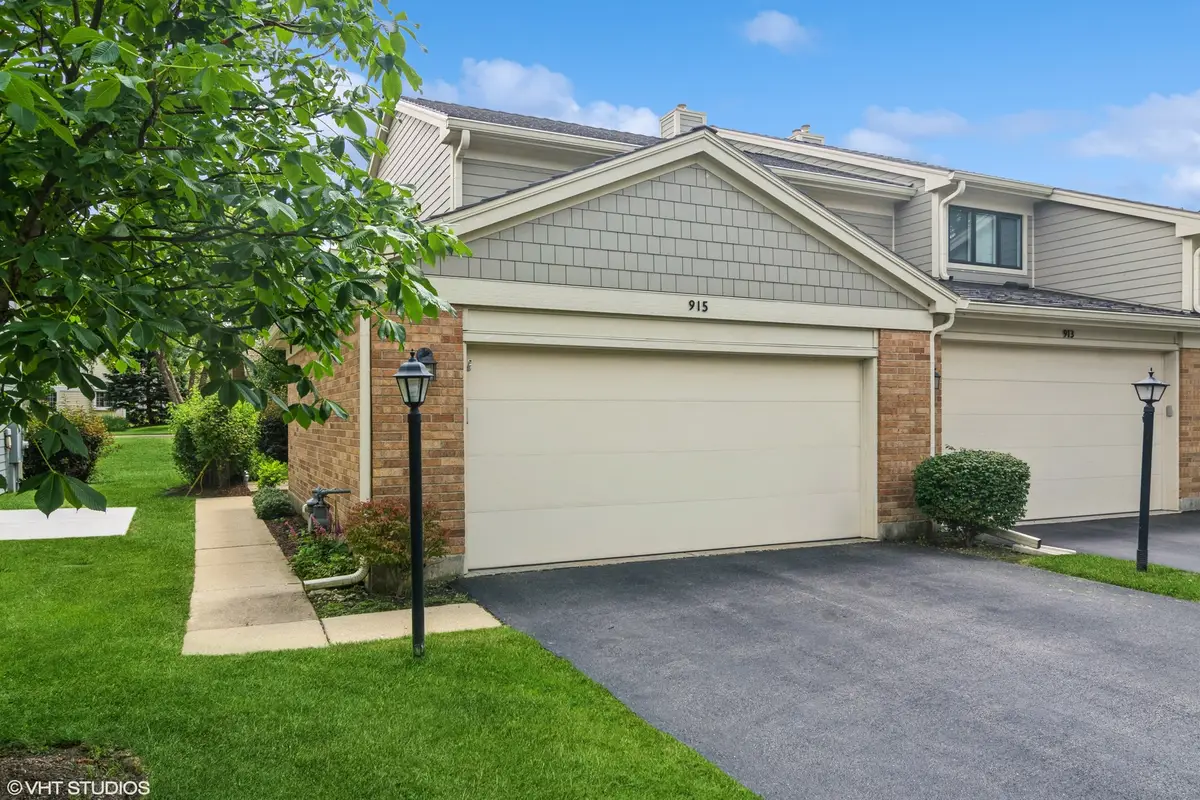

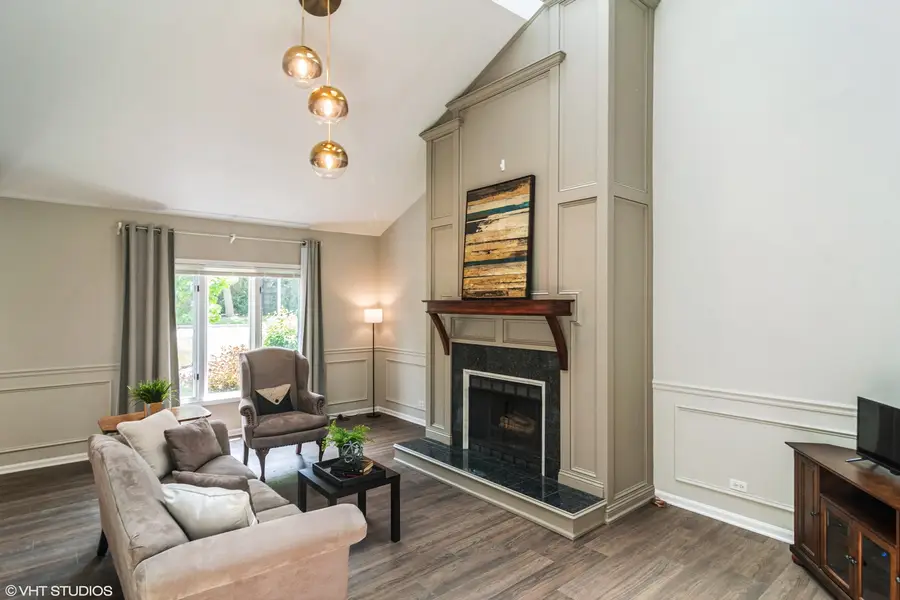
Listed by:lee clark
Office:@properties christie's international real estate
MLS#:12424994
Source:MLSNI
Price summary
- Price:$435,000
- Price per sq. ft.:$245.76
- Monthly HOA dues:$452
About this home
Move-In Ready & Beautifully Updated Near Libertyville Amenities! Welcome to this beautifully refreshed attached home, bursting with style and comfort! Step inside to find brand new engineered hardwood floors (2025) and fresh, modern paint that set the tone for effortless living. The updated kitchen is a showstopper-featuring crisp white cabinetry, sleek quartz countertops, all-new stainless steel appliances (2021), and a new sliding glass door that opens to outdoor enjoyment. You'll love the soaring vaulted ceilings and the dramatic two-story fireplace in the family room, enhanced by elegant wainscoting throughout the main level. New kitchen windows and window treatments (2021) ensure energy efficiency and a polished look. Plush new carpeting (2021) leads upstairs, where the spacious primary suite awaits-complete with a stunning newly renovated primary bathroom boasting quartz counters and modern marble wave tile, jetted tub and separate shower(2021). Two other bedrooms share the other full bathroom with updated shower tiles (2021). The garage has been updated with a New 220V EV charger for electric vehicles(2021)! Outside your house, enjoy unbeatable walkability to parks, tennis clubs, and the Libertyville pool-making every season an invitation to relax and explore. New synthetic roof (2024). Top rated school districts! More upgrades in additional docs.
Contact an agent
Home facts
- Year built:1989
- Listing Id #:12424994
- Added:25 day(s) ago
- Updated:August 13, 2025 at 07:45 AM
Rooms and interior
- Bedrooms:3
- Total bathrooms:3
- Full bathrooms:2
- Half bathrooms:1
- Living area:1,770 sq. ft.
Heating and cooling
- Cooling:Central Air
- Heating:Forced Air, Natural Gas
Structure and exterior
- Year built:1989
- Building area:1,770 sq. ft.
Schools
- High school:Vernon Hills High School
- Middle school:Hawthorn Middle School North
- Elementary school:Hawthorn Elementary School (Nor
Utilities
- Water:Public
- Sewer:Public Sewer
Finances and disclosures
- Price:$435,000
- Price per sq. ft.:$245.76
- Tax amount:$8,030 (2024)
New listings near 915 Suffolk Court
- New
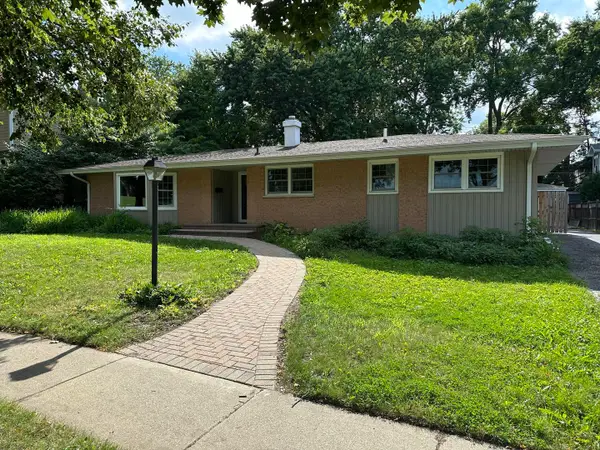 $649,900Active3 beds 3 baths2,928 sq. ft.
$649,900Active3 beds 3 baths2,928 sq. ft.717 S 4th Avenue, Libertyville, IL 60048
MLS# 12446302Listed by: RE/MAX SUBURBAN - Open Sun, 12 to 2pmNew
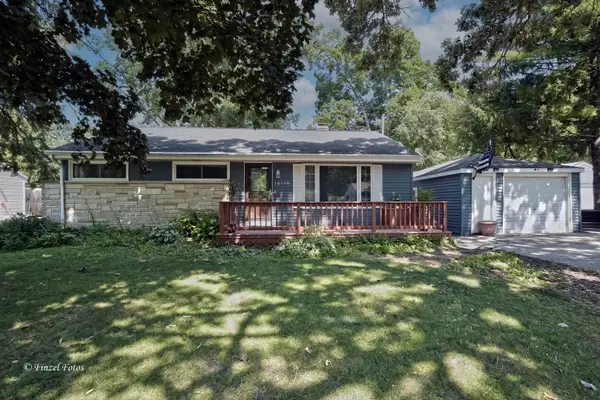 $359,900Active3 beds 2 baths1,374 sq. ft.
$359,900Active3 beds 2 baths1,374 sq. ft.16108 W Des Plaines Drive, Libertyville, IL 60048
MLS# 12446150Listed by: ASSOCIATES REALTY - New
 $399,900Active3 beds 3 baths
$399,900Active3 beds 3 baths16961 W Serranda Drive, Libertyville, IL 60048
MLS# 12444581Listed by: JAMESON SOTHEBY'S INTERNATIONAL REALTY - Open Sun, 12 to 2pmNew
 $780,000Active4 beds 3 baths2,663 sq. ft.
$780,000Active4 beds 3 baths2,663 sq. ft.544 Mckinley Avenue, Libertyville, IL 60048
MLS# 12442697Listed by: BERKSHIRE HATHAWAY HOMESERVICES CHICAGO - New
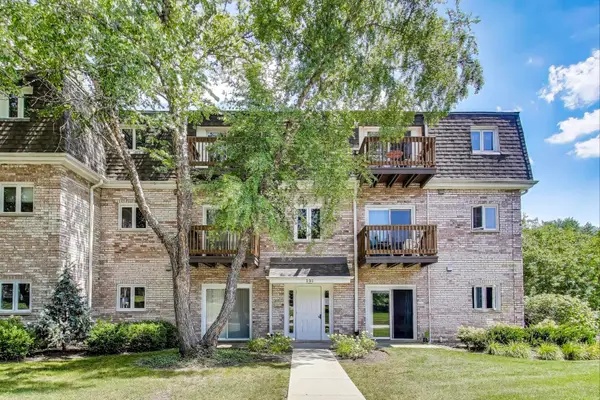 $225,000Active2 beds 2 baths936 sq. ft.
$225,000Active2 beds 2 baths936 sq. ft.131 E Winchester Road #A, Libertyville, IL 60048
MLS# 12433871Listed by: @PROPERTIES CHRISTIE'S INTERNATIONAL REAL ESTATE - New
 $899,000Active3 beds 3 baths2,602 sq. ft.
$899,000Active3 beds 3 baths2,602 sq. ft.1625 Churchill Court, Libertyville, IL 60048
MLS# 12431986Listed by: PAYES REAL ESTATE GROUP 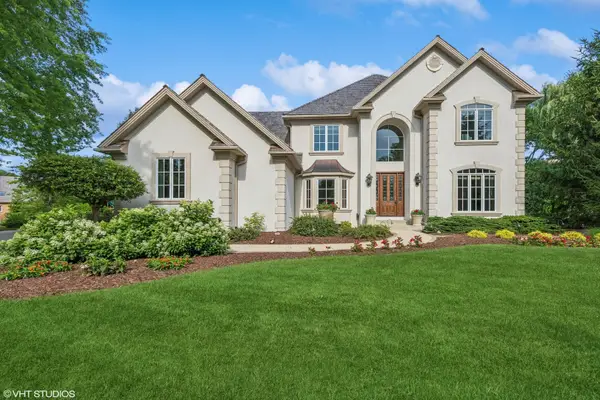 $995,000Pending4 beds 4 baths3,649 sq. ft.
$995,000Pending4 beds 4 baths3,649 sq. ft.1217 Checkerberry Court, Libertyville, IL 60048
MLS# 12436831Listed by: @PROPERTIES CHRISTIE'S INTERNATIONAL REAL ESTATE- New
 $445,000Active3 beds 3 baths2,351 sq. ft.
$445,000Active3 beds 3 baths2,351 sq. ft.810 Braeman Court, Libertyville, IL 60048
MLS# 12441418Listed by: BAIRD & WARNER - New
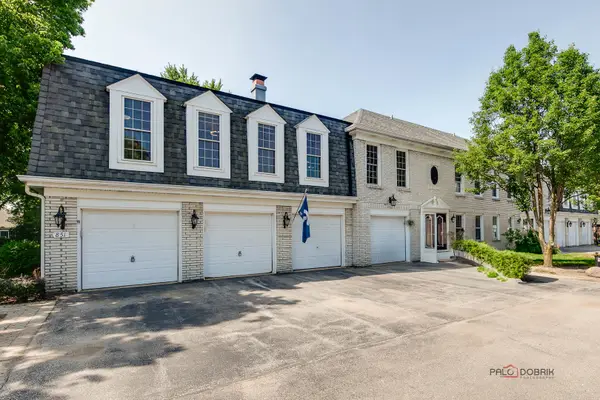 $267,000Active3 beds 2 baths1,250 sq. ft.
$267,000Active3 beds 2 baths1,250 sq. ft.851 Garfield Avenue #C, Libertyville, IL 60048
MLS# 12439440Listed by: RE/MAX SUBURBAN 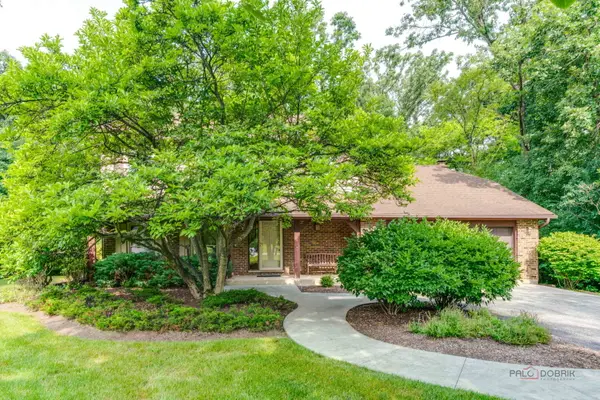 $625,000Pending3 beds 4 baths2,161 sq. ft.
$625,000Pending3 beds 4 baths2,161 sq. ft.1758 Lexington Road, Libertyville, IL 60048
MLS# 12428322Listed by: COLDWELL BANKER REALTY
