2403 High Point Drive, Lindenhurst, IL 60046
Local realty services provided by:Better Homes and Gardens Real Estate Star Homes
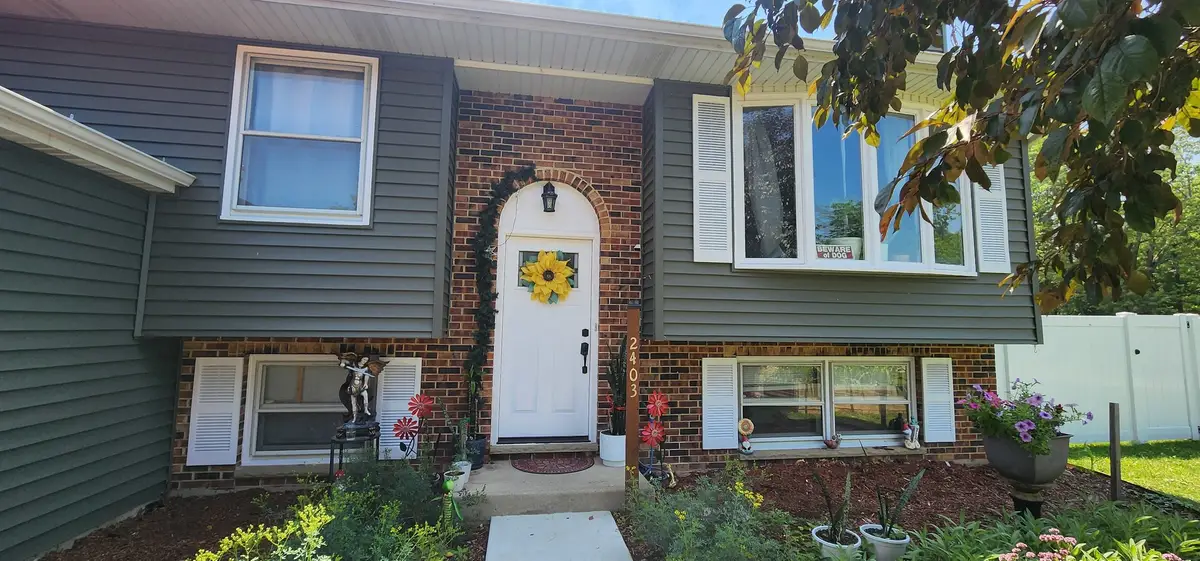
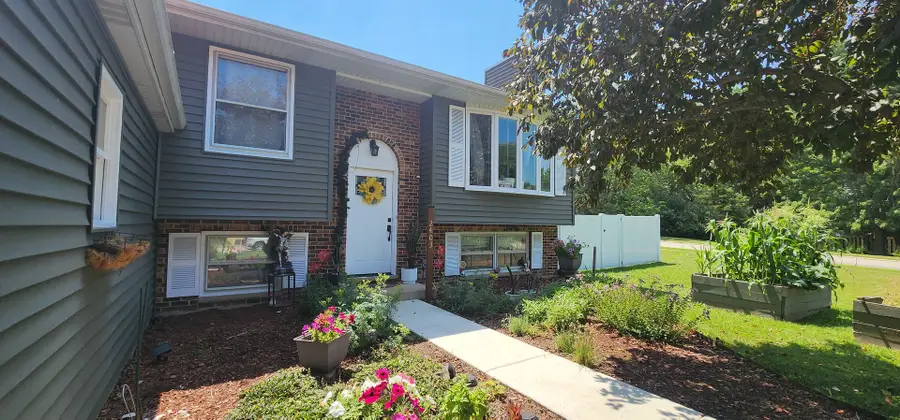
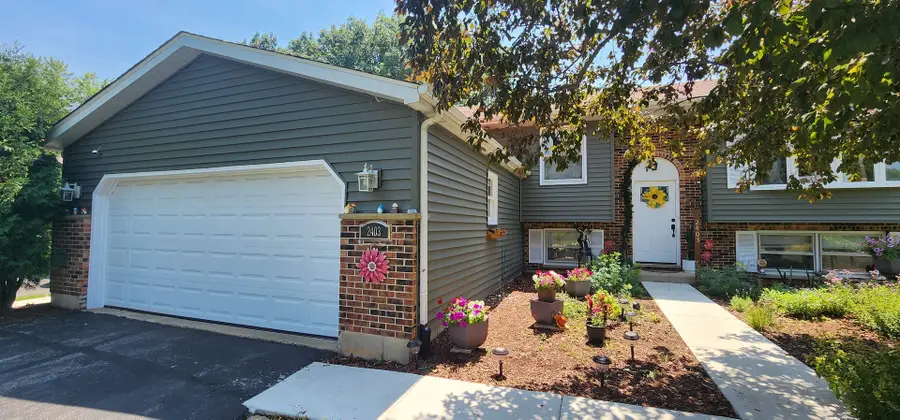
2403 High Point Drive,Lindenhurst, IL 60046
$339,900
- 4 Beds
- 2 Baths
- 2,088 sq. ft.
- Single family
- Pending
Listed by:jose mejia
Office:new century real estate
MLS#:12426754
Source:MLSNI
Price summary
- Price:$339,900
- Price per sq. ft.:$162.79
About this home
Welcome to this CHARMING 4 bedroom, 2 baths, 2 car garage home in desirable Waterford Woods Subdivision ~ Open, flowing floor plan with cathedral ceilings and large windows to let the natural sunlight in ~ Beautifully updated kitchen with granite countertops and SS appliances ~ Spacious living room with a bay window that makes it light and bright ~ Off of the dining room is an enormous multi tiered deck that is perfect for entertaining your guest with Fully Fenced Back yard with maintenance free Vinyl Fence ~ English basement has a HUGE family room, lots of windows and a cozy fireplace that is great for our cooler weather ~ An additional room in the basement that can be used for a den, workout room whatever your heart desires ~ Lush, corner lot with a spacious yard ~ Award winning Lakes High School and Millburn School District ~ Roof and siding replaced 4 years ago ~ Custom slider doors installed in 2019 ~ Great location that is close to Waterford Lake, McDonald Woods Forest Preserve, bike paths, walking trails, parks, restaurants, shopping & interstate.
Contact an agent
Home facts
- Year built:1987
- Listing Id #:12426754
- Added:23 day(s) ago
- Updated:August 13, 2025 at 07:45 AM
Rooms and interior
- Bedrooms:4
- Total bathrooms:2
- Full bathrooms:2
- Living area:2,088 sq. ft.
Heating and cooling
- Cooling:Central Air
- Heating:Natural Gas
Structure and exterior
- Roof:Asphalt
- Year built:1987
- Building area:2,088 sq. ft.
- Lot area:0.28 Acres
Schools
- High school:Lakes Community High School
- Middle school:Millburn C C School
- Elementary school:Millburn C C School
Utilities
- Water:Public
- Sewer:Public Sewer
Finances and disclosures
- Price:$339,900
- Price per sq. ft.:$162.79
- Tax amount:$9,554 (2024)
New listings near 2403 High Point Drive
- New
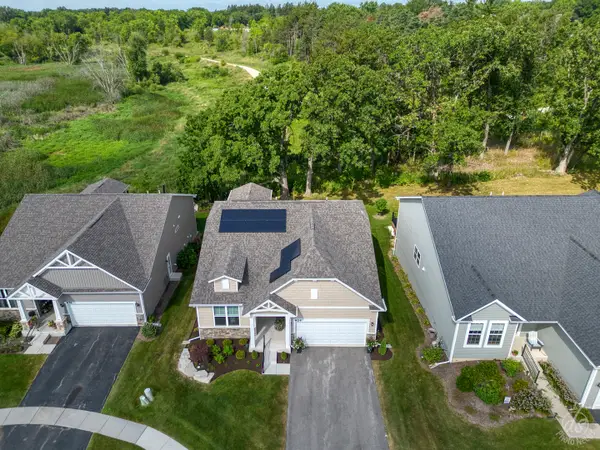 $525,000Active2 beds 2 baths1,826 sq. ft.
$525,000Active2 beds 2 baths1,826 sq. ft.824 Spring Drive, Lindenhurst, IL 60046
MLS# 12446392Listed by: RE/MAX PLAZA - Open Sat, 11am to 1pmNew
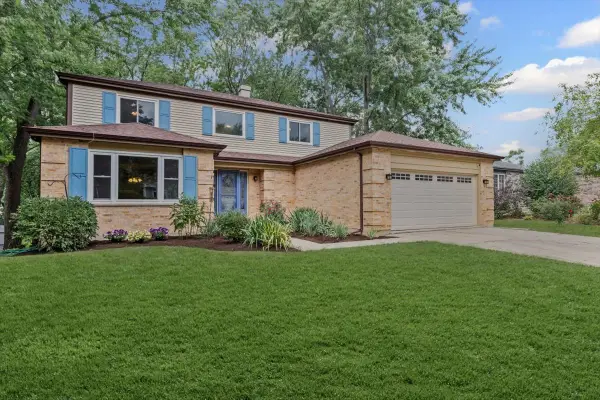 $379,000Active3 beds 3 baths2,286 sq. ft.
$379,000Active3 beds 3 baths2,286 sq. ft.1602 Nightengale Circle, Lindenhurst, IL 60046
MLS# 12437898Listed by: BAIRD & WARNER - Open Sat, 1 to 3pmNew
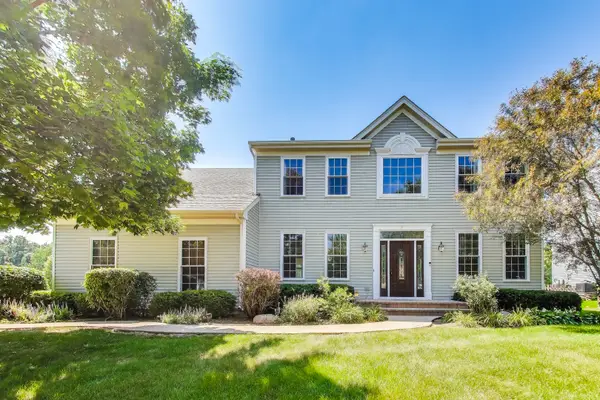 $485,000Active5 beds 4 baths3,054 sq. ft.
$485,000Active5 beds 4 baths3,054 sq. ft.498 Nuthatch Way, Lindenhurst, IL 60046
MLS# 12441557Listed by: @PROPERTIES CHRISTIE'S INTERNATIONAL REAL ESTATE - New
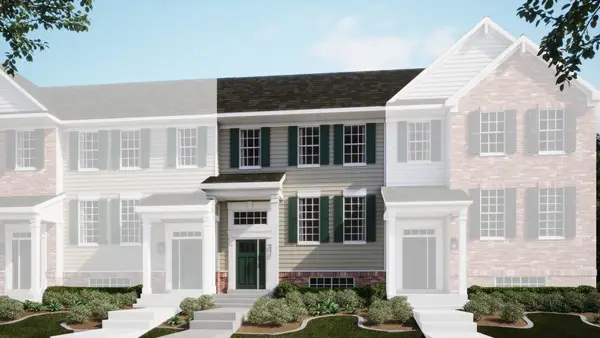 $399,907Active3 beds 3 baths1,764 sq. ft.
$399,907Active3 beds 3 baths1,764 sq. ft.1703 Neubauer Circle, Lindenhurst, IL 60046
MLS# 12444314Listed by: HOMESMART CONNECT LLC - New
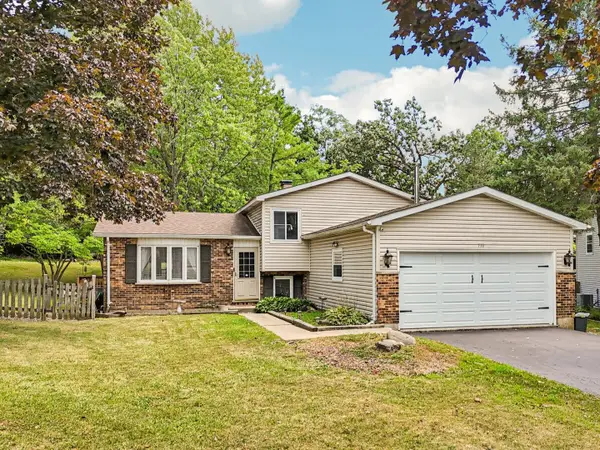 $320,000Active3 beds 2 baths1,088 sq. ft.
$320,000Active3 beds 2 baths1,088 sq. ft.710 Greenbriar Lane, Lindenhurst, IL 60046
MLS# 12437518Listed by: BETTER HOMES AND GARDEN REAL ESTATE STAR HOMES - Open Sun, 2 to 4pmNew
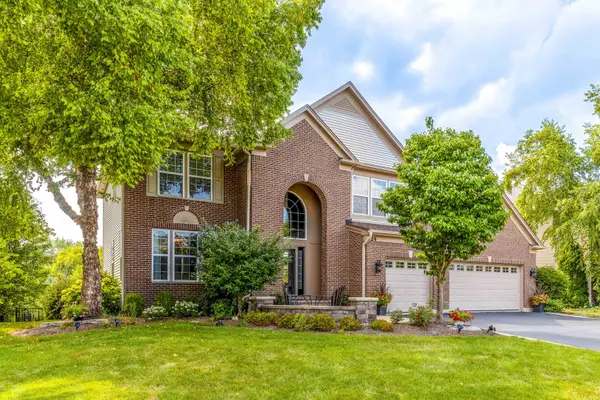 $650,000Active4 beds 4 baths3,237 sq. ft.
$650,000Active4 beds 4 baths3,237 sq. ft.724 Porter Circle, Lindenhurst, IL 60046
MLS# 12434872Listed by: RE/MAX TOP PERFORMERS - New
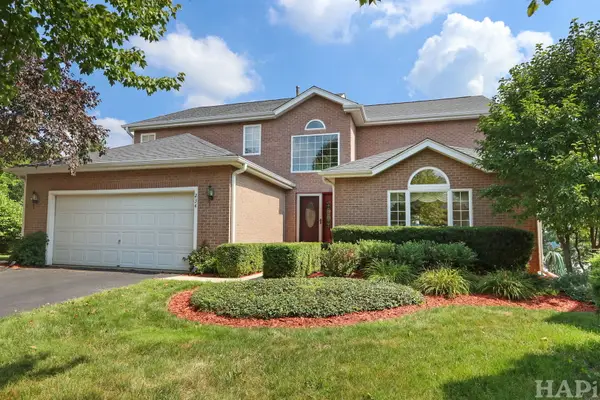 $489,000Active4 beds 4 baths2,266 sq. ft.
$489,000Active4 beds 4 baths2,266 sq. ft.234 N Crooked Lake Lane, Lindenhurst, IL 60046
MLS# 12439756Listed by: LAKES REALTY GROUP 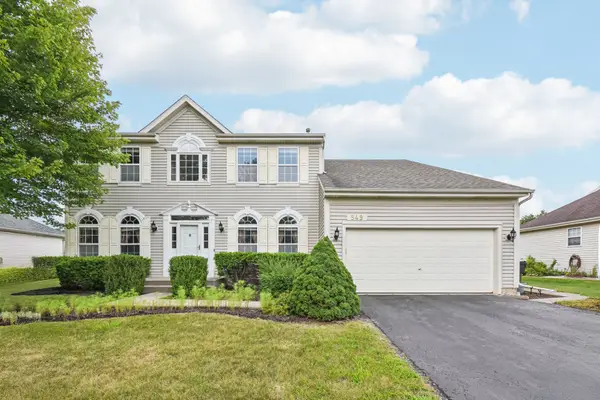 $499,000Pending5 beds 3 baths3,021 sq. ft.
$499,000Pending5 beds 3 baths3,021 sq. ft.549 Sparrow Court, Lindenhurst, IL 60046
MLS# 12440508Listed by: REDFIN CORPORATION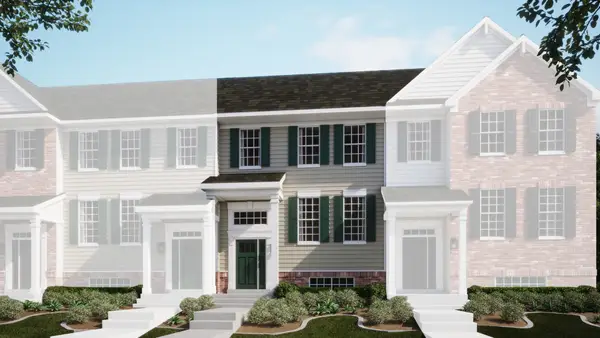 $329,900Pending3 beds 3 baths1,764 sq. ft.
$329,900Pending3 beds 3 baths1,764 sq. ft.1707 Neubauer Circle, Lindenhurst, IL 60046
MLS# 12441253Listed by: HOMESMART CONNECT LLC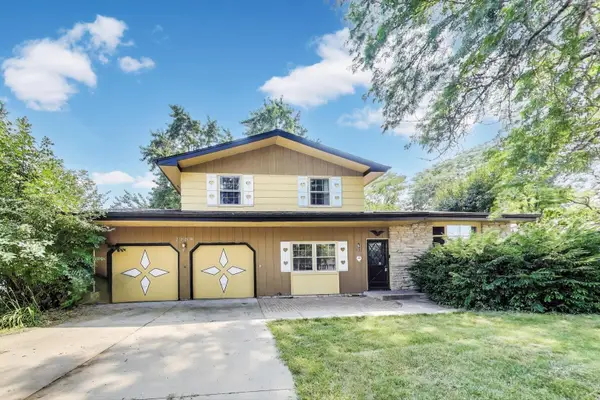 $265,000Pending3 beds 2 baths1,560 sq. ft.
$265,000Pending3 beds 2 baths1,560 sq. ft.2209 E Sand Lake Road, Lindenhurst, IL 60046
MLS# 12441054Listed by: JAMESON SOTHEBY'S INTERNATIONAL REALTY

