2824 Briargate Drive, Lindenhurst, IL 60046
Local realty services provided by:Better Homes and Gardens Real Estate Connections
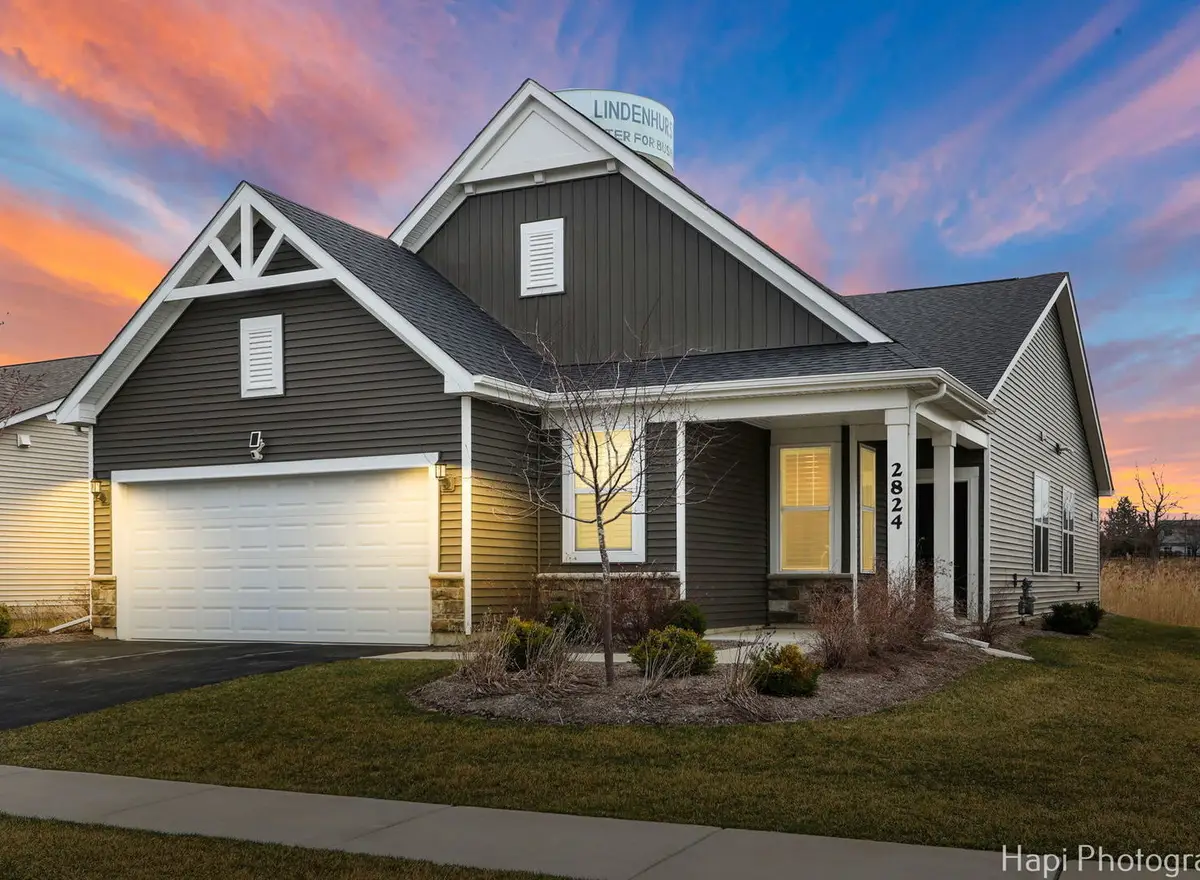
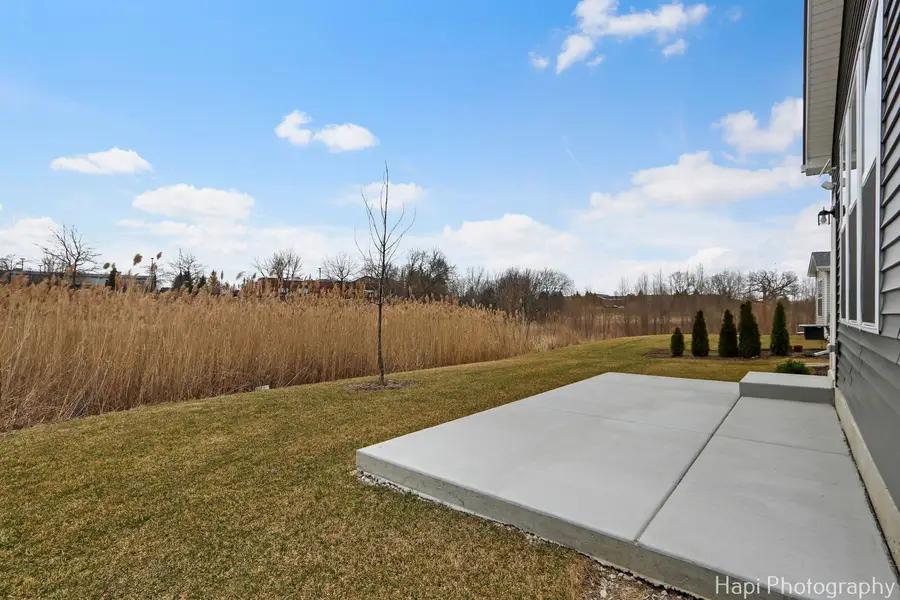
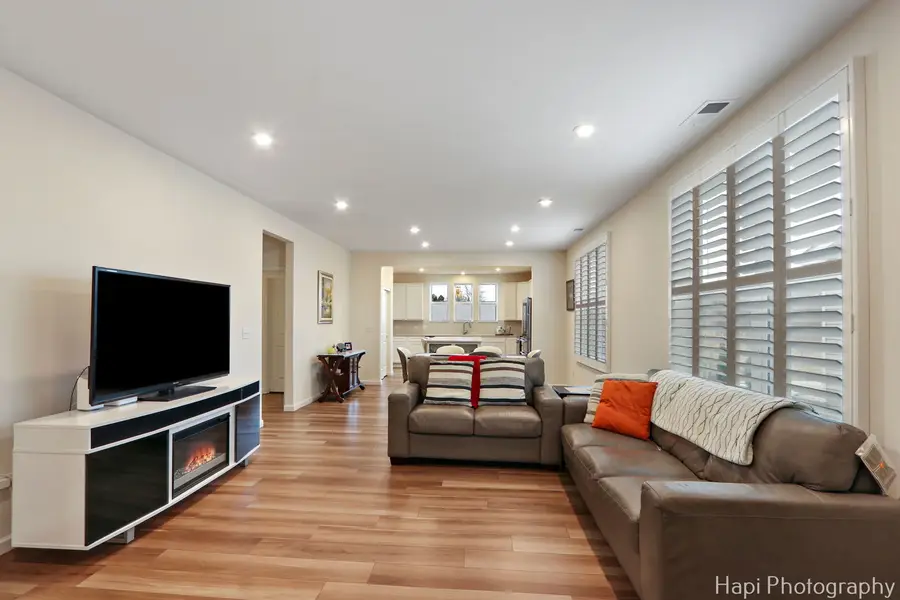
Listed by:kevin kalbach
Office:realty executives cornerstone
MLS#:12326112
Source:MLSNI
Price summary
- Price:$419,900
- Price per sq. ft.:$248.76
- Monthly HOA dues:$199
About this home
Welcome to this thoughtfully upgraded, move-in-ready ranch home, unlike any other! This rare gem showcases a bonus 10x18 sunroom, nearly twice the size of similar models-perfect for morning coffee, peaceful afternoons, or evening relaxation with views of lush green space. Step inside and be impressed by the open-concept layout, , and abundant natural light. Designed for both style and function, this home features high-end custom shutters you won't find in new construction, energy-efficient LED lighting, and elegant designer finishes throughout. The heart of the home is a chef-inspired kitchen with stainless steel appliances, a granite island with seating for four, and plenty of storage-ideal for entertaining or quiet nights in. Just off the living space, a cozy nook offers flexible space for a home office, reading area, or hobby room. The spacious primary suite serves as your personal retreat with a luxurious primary bath with double sinks and a large stand-up shower. The freshly outfitted Closet by Design walk-in closet provides boutique-level organization and style. 2nd bedroom offers class and style perfect for guests. Step outside to enjoy the brand-new patio and tranquil views of the green space. The attached garage goes beyond expectations with a separate workshop area and quality locking cabinets-ideal for projects, hobbies, or secure storage. Located in the sought-after Briargate community, you'll enjoy a low-maintenance lifestyle with access to a clubhouse, walking trails, and forest preserves, all minutes from shopping, dining, golf, and more. Whether you're rightsizing, retiring, or simply seeking a better way to live, this home delivers the perfect blend of comfort, function, and community.
Contact an agent
Home facts
- Year built:2022
- Listing Id #:12326112
- Added:133 day(s) ago
- Updated:August 13, 2025 at 07:45 AM
Rooms and interior
- Bedrooms:2
- Total bathrooms:2
- Full bathrooms:2
- Living area:1,688 sq. ft.
Heating and cooling
- Cooling:Central Air
- Heating:Natural Gas
Structure and exterior
- Roof:Asphalt
- Year built:2022
- Building area:1,688 sq. ft.
- Lot area:0.16 Acres
Schools
- High school:Grayslake North High School
Utilities
- Water:Public
- Sewer:Public Sewer
Finances and disclosures
- Price:$419,900
- Price per sq. ft.:$248.76
- Tax amount:$11,650 (2023)
New listings near 2824 Briargate Drive
- New
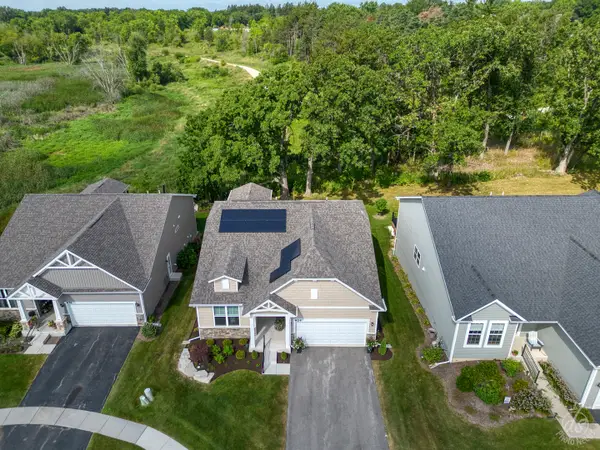 $525,000Active2 beds 2 baths1,826 sq. ft.
$525,000Active2 beds 2 baths1,826 sq. ft.824 Spring Drive, Lindenhurst, IL 60046
MLS# 12446392Listed by: RE/MAX PLAZA - Open Sat, 11am to 1pmNew
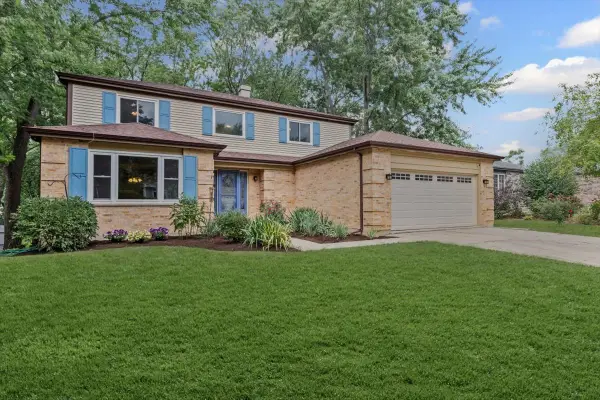 $379,000Active3 beds 3 baths2,286 sq. ft.
$379,000Active3 beds 3 baths2,286 sq. ft.1602 Nightengale Circle, Lindenhurst, IL 60046
MLS# 12437898Listed by: BAIRD & WARNER - Open Sat, 1 to 3pmNew
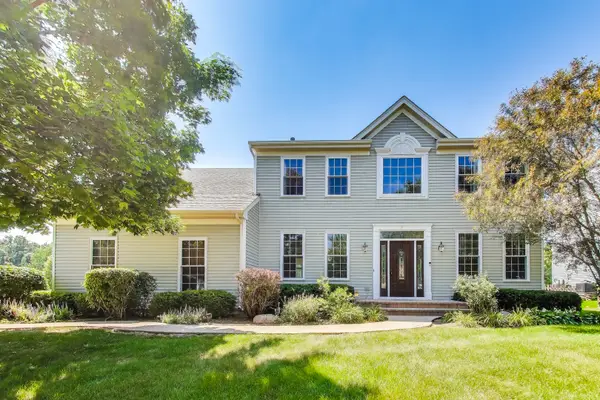 $485,000Active5 beds 4 baths3,054 sq. ft.
$485,000Active5 beds 4 baths3,054 sq. ft.498 Nuthatch Way, Lindenhurst, IL 60046
MLS# 12441557Listed by: @PROPERTIES CHRISTIE'S INTERNATIONAL REAL ESTATE - New
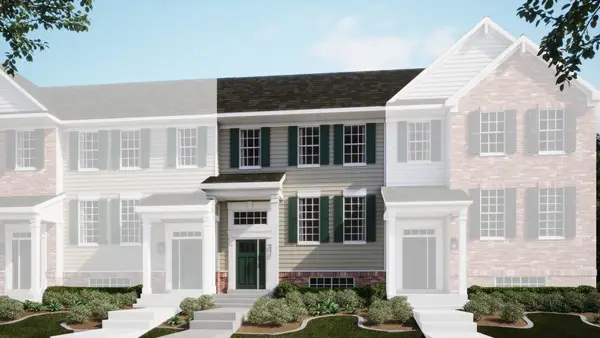 $399,907Active3 beds 3 baths1,764 sq. ft.
$399,907Active3 beds 3 baths1,764 sq. ft.1703 Neubauer Circle, Lindenhurst, IL 60046
MLS# 12444314Listed by: HOMESMART CONNECT LLC - New
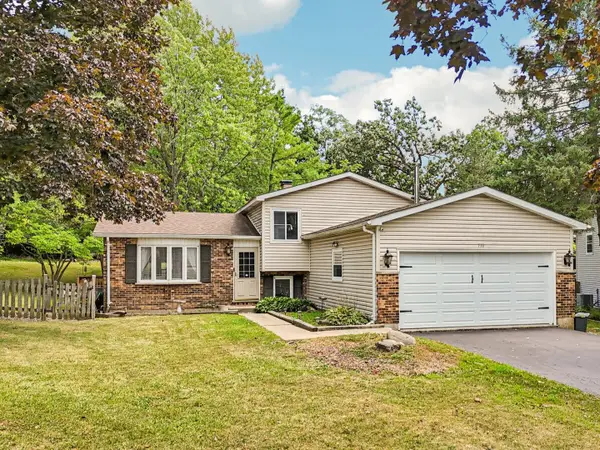 $320,000Active3 beds 2 baths1,088 sq. ft.
$320,000Active3 beds 2 baths1,088 sq. ft.710 Greenbriar Lane, Lindenhurst, IL 60046
MLS# 12437518Listed by: BETTER HOMES AND GARDEN REAL ESTATE STAR HOMES - Open Sun, 2 to 4pmNew
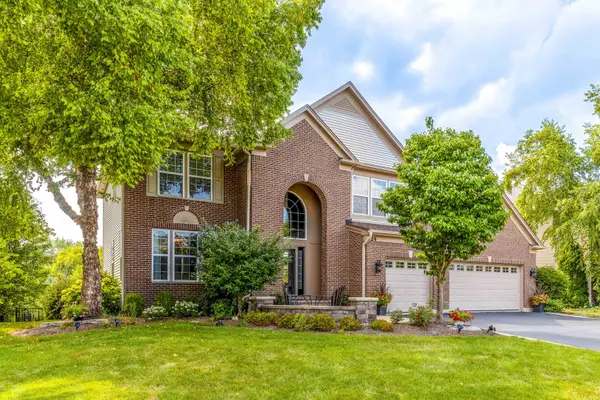 $650,000Active4 beds 4 baths3,237 sq. ft.
$650,000Active4 beds 4 baths3,237 sq. ft.724 Porter Circle, Lindenhurst, IL 60046
MLS# 12434872Listed by: RE/MAX TOP PERFORMERS - New
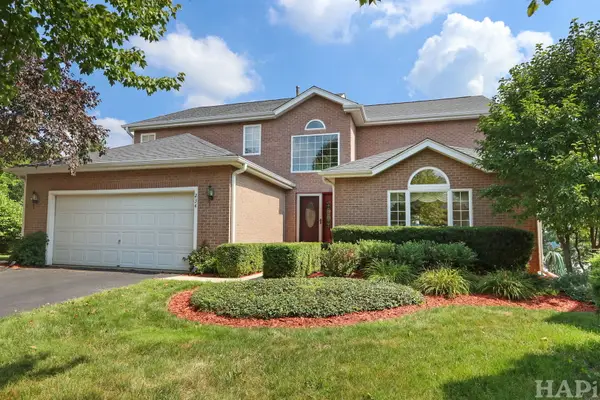 $489,000Active4 beds 4 baths2,266 sq. ft.
$489,000Active4 beds 4 baths2,266 sq. ft.234 N Crooked Lake Lane, Lindenhurst, IL 60046
MLS# 12439756Listed by: LAKES REALTY GROUP 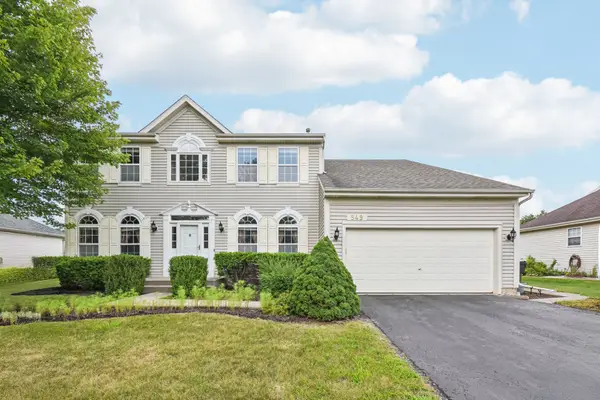 $499,000Pending5 beds 3 baths3,021 sq. ft.
$499,000Pending5 beds 3 baths3,021 sq. ft.549 Sparrow Court, Lindenhurst, IL 60046
MLS# 12440508Listed by: REDFIN CORPORATION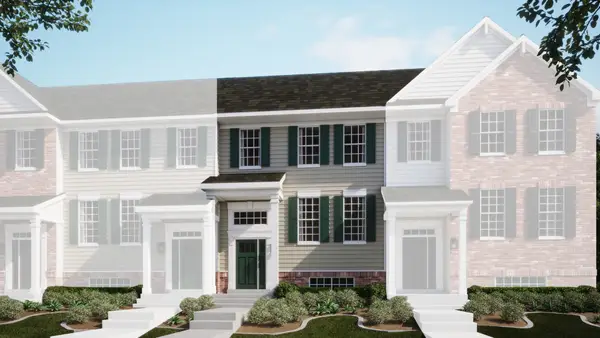 $329,900Pending3 beds 3 baths1,764 sq. ft.
$329,900Pending3 beds 3 baths1,764 sq. ft.1707 Neubauer Circle, Lindenhurst, IL 60046
MLS# 12441253Listed by: HOMESMART CONNECT LLC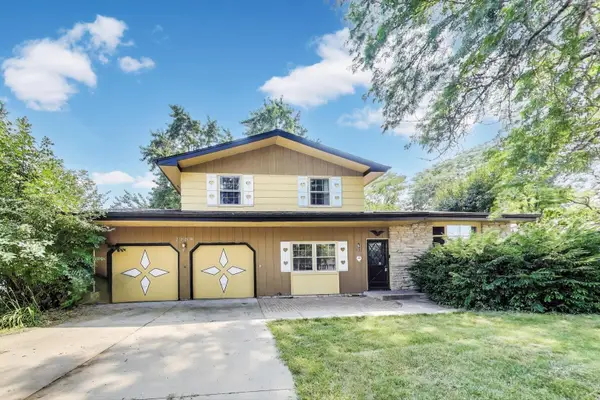 $265,000Pending3 beds 2 baths1,560 sq. ft.
$265,000Pending3 beds 2 baths1,560 sq. ft.2209 E Sand Lake Road, Lindenhurst, IL 60046
MLS# 12441054Listed by: JAMESON SOTHEBY'S INTERNATIONAL REALTY

