2885 Falling Waters Drive, Lindenhurst, IL 60046
Local realty services provided by:Better Homes and Gardens Real Estate Star Homes
Listed by:amy kite
Office:keller williams infinity
MLS#:12476334
Source:MLSNI
Price summary
- Price:$225,000
- Price per sq. ft.:$159.01
- Monthly HOA dues:$322
About this home
Stylish Second-Floor Ranch in Falling Waters. Step into this beautifully designed second-floor ranch in the sought-after Falling Waters subdivision, where cathedral ceilings and an open floor plan create an airy, inviting feel. The living room, dining area, and kitchen seamlessly connect-perfect for both everyday living and entertaining. The kitchen features sleek black stainless appliances (new in 2022) and overlooks the main living spaces for effortless gatherings. A cozy family room with luxury vinyl plank flooring, a gas log fireplace, and door to the balcony extends your living space outdoors. The primary suite includes a walk-in closet and a private bath with a tub/shower combo, while the second bedroom offers abundant natural light and convenient access to the tiled hall bath. Enjoy the convenience of a one-car attached garage with direct entry to the two-story foyer. The east-facing balcony provides the perfect retreat for summer evenings. Recent updates include central A/C (2022) and water heater (2019). Residents of Falling Waters enjoy resort-style amenities-pool, fitness center, playground-plus a prime location close to Gurnee shopping and the interstate for easy commuting.
Contact an agent
Home facts
- Year built:1999
- Listing ID #:12476334
- Added:4 day(s) ago
- Updated:September 30, 2025 at 03:41 PM
Rooms and interior
- Bedrooms:2
- Total bathrooms:2
- Full bathrooms:2
- Living area:1,415 sq. ft.
Heating and cooling
- Cooling:Central Air
- Heating:Natural Gas
Structure and exterior
- Year built:1999
- Building area:1,415 sq. ft.
Schools
- High school:Grayslake North High School
- Middle school:Millburn C C School
- Elementary school:Millburn C C School
Utilities
- Water:Public
- Sewer:Public Sewer
Finances and disclosures
- Price:$225,000
- Price per sq. ft.:$159.01
- Tax amount:$5,907 (2024)
New listings near 2885 Falling Waters Drive
- Open Sat, 12 to 2pmNew
 $499,000Active4 beds 4 baths3,465 sq. ft.
$499,000Active4 beds 4 baths3,465 sq. ft.1847 Natures Court, Lindenhurst, IL 60046
MLS# 12479827Listed by: BERKSHIRE HATHAWAY HOMESERVICES CHICAGO - New
 $292,900Active3 beds 3 baths1,718 sq. ft.
$292,900Active3 beds 3 baths1,718 sq. ft.2804 Falling Waters Lane, Lindenhurst, IL 60046
MLS# 12482948Listed by: RE/MAX PLAZA 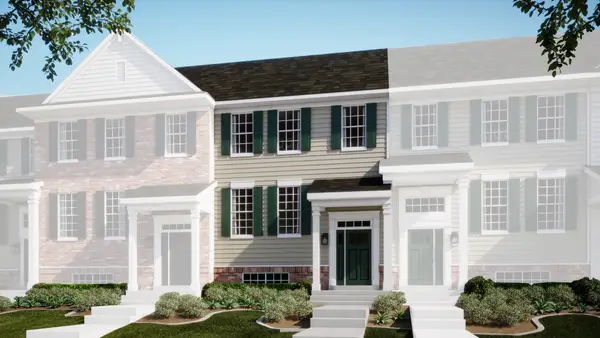 $359,900Pending3 beds 3 baths1,894 sq. ft.
$359,900Pending3 beds 3 baths1,894 sq. ft.3707 Neubauer Circle, Lindenhurst, IL 60046
MLS# 12478226Listed by: HOMESMART CONNECT LLC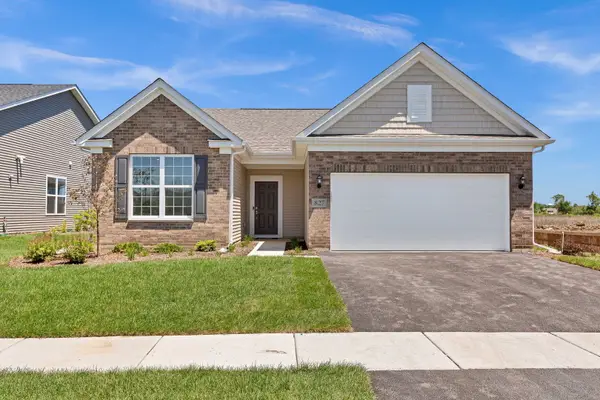 $465,762Pending2 beds 2 baths1,780 sq. ft.
$465,762Pending2 beds 2 baths1,780 sq. ft.777 Spring Circle South, Lindenhurst, IL 60046
MLS# 12477998Listed by: TWIN VINES REAL ESTATE SVCS- New
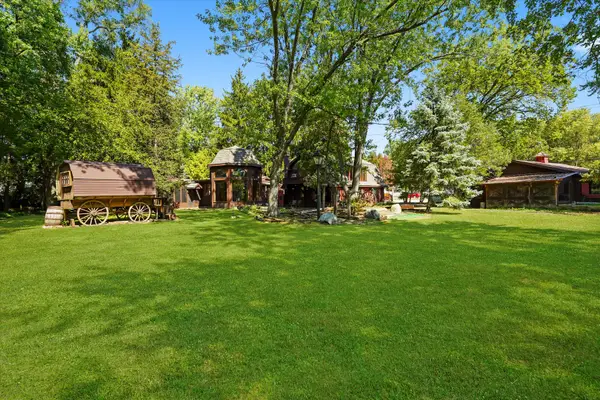 $499,000Active3 beds 3 baths2,233 sq. ft.
$499,000Active3 beds 3 baths2,233 sq. ft.19953 W Grand Avenue, Lindenhurst, IL 60046
MLS# 12476628Listed by: ROBERT E. FRANK REAL ESTATE 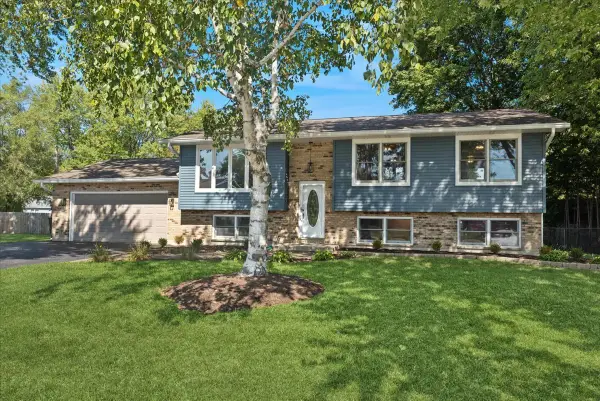 $430,000Active4 beds 3 baths2,268 sq. ft.
$430,000Active4 beds 3 baths2,268 sq. ft.1900 Burr Oak Lane, Lindenhurst, IL 60046
MLS# 12471763Listed by: BAIRD & WARNER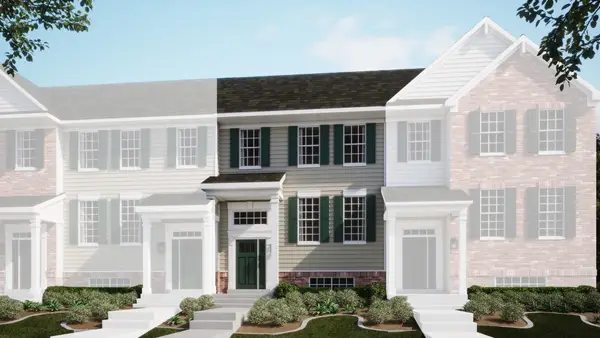 $349,906Active3 beds 3 baths1,764 sq. ft.
$349,906Active3 beds 3 baths1,764 sq. ft.1507 Neubauer Circle, Lindenhurst, IL 60046
MLS# 12475608Listed by: HOMESMART CONNECT LLC $325,000Pending3 beds 3 baths1,210 sq. ft.
$325,000Pending3 beds 3 baths1,210 sq. ft.205 Countryside Lane, Lindenhurst, IL 60046
MLS# 12475013Listed by: RE/MAX PLAZA- Open Sun, 12 to 2pm
 $599,000Active5 beds 4 baths3,036 sq. ft.
$599,000Active5 beds 4 baths3,036 sq. ft.725 Porter Circle, Lindenhurst, IL 60046
MLS# 12469376Listed by: BERKSHIRE HATHAWAY HOMESERVICES CHICAGO
