735 Porter Circle, Lindenhurst, IL 60046
Local realty services provided by:Better Homes and Gardens Real Estate Connections
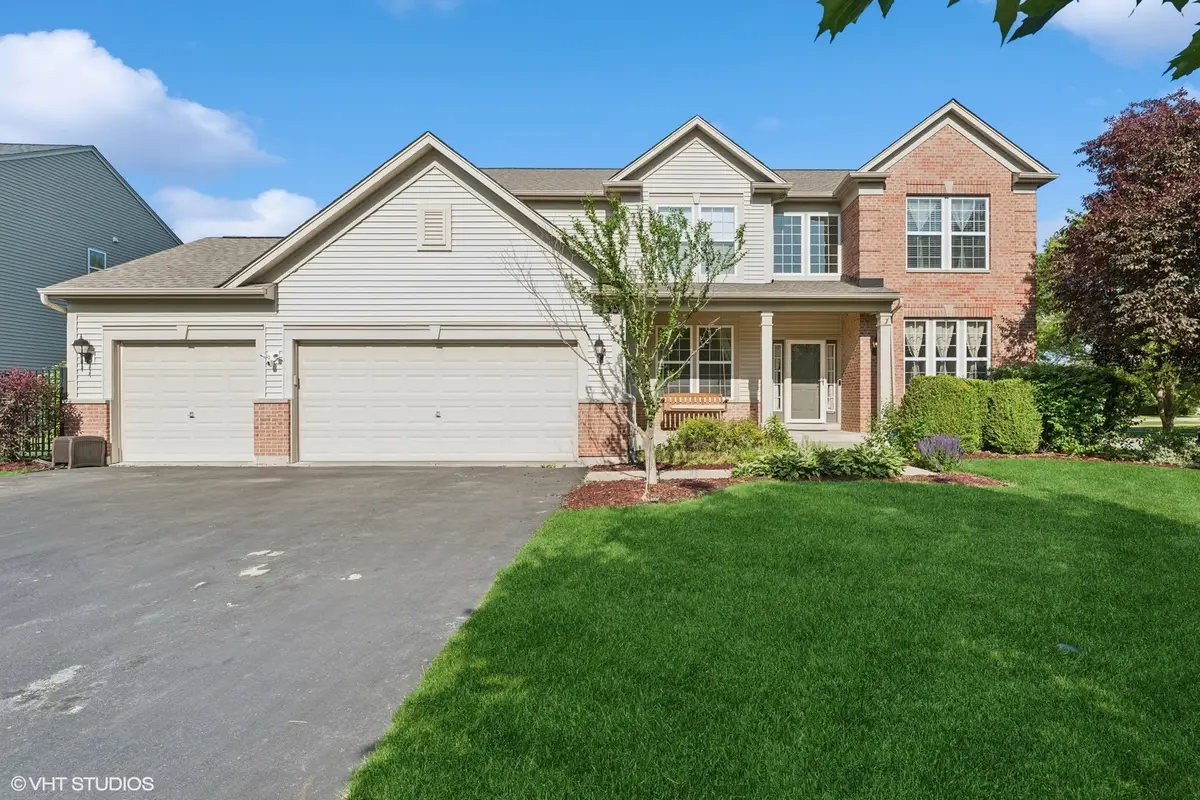
735 Porter Circle,Lindenhurst, IL 60046
$495,000
- 5 Beds
- 4 Baths
- - sq. ft.
- Single family
- Sold
Listed by:beth alberts
Office:compass
MLS#:12421418
Source:MLSNI
Sorry, we are unable to map this address
Price summary
- Price:$495,000
- Monthly HOA dues:$91.67
About this home
More than 3700 finished square feet of living space, this wonderfully maintained home is located in an excellent neighborhood. You'll fall in love before you even open the front door! Step inside to a welcoming foyer that leads to a formal living room and dining room, perfect for entertaining guests. The bright living room features white built-in bookcases/cabinets/crown moulding, and new LED canned lighting. The formal dining room w/crown moulding has an adjacent butler's pantry. The kitchen is a gourmet chef's delight, w/quartz countertops, large island, 42" maple cabinets, designer tile backsplash, stainless steel appliances, double oven, space for a table, built-in desk area, and hardwood floors. Newer kitchen appliances! Very convenient work-from-home 1st floor den/office (or could be used as a guest room or children's play room). Open family room off the kitchen features an elegant wood burning fireplace for special occasions. 1st floor laundry room with front load washer & dryer, as well as utility sink. Open 2nd floor with spacious hallway overlooking foyer and leading to 4 good sized bedrooms. Spacious primary suite features cathedral ceiling with fan/light fixture and double walk-in closets. Enormous primary bath with jetted tub & separate glass door shower. Large full-finished English basement w/rec room, wet bar (mini-fridge included), big FULL BATH w/granite vanity top & ceramic floor, bonus room (currently a music room), & storage room. 3-car attached garage. Newer roof, siding & downspouts! Newer water heater, new furnace, new sump pumps and Nest smart thermostat included! Newer ceiling fans. Newer aluminum fenced backyard, along with a huge side yard & an extra 20' of backyard easement past the fence. New extended Trex deck for entertaining with storage space underneath. Much of the house was recently painted. Awesome friendly neighborhood, just a block from Hastings Forest Preserve w/4 miles of walking trails, 3 picnic shelters, a large playground, 3 scenic overlooks, boardwalks, fishing or kayaking at the non-motor boat lake (w/boat launch), and two wheelchair accessible fishing piers. Hurry...this home won't last long!
Contact an agent
Home facts
- Year built:2006
- Listing Id #:12421418
- Added:30 day(s) ago
- Updated:August 15, 2025 at 04:36 PM
Rooms and interior
- Bedrooms:5
- Total bathrooms:4
- Full bathrooms:3
- Half bathrooms:1
Heating and cooling
- Cooling:Central Air
- Heating:Forced Air, Natural Gas
Structure and exterior
- Roof:Asphalt
- Year built:2006
Schools
- High school:Lakes Community High School
- Middle school:Antioch Upper Grade School
- Elementary school:Oakland Elementary School
Utilities
- Water:Public
- Sewer:Public Sewer
Finances and disclosures
- Price:$495,000
- Tax amount:$13,821 (2024)
New listings near 735 Porter Circle
- New
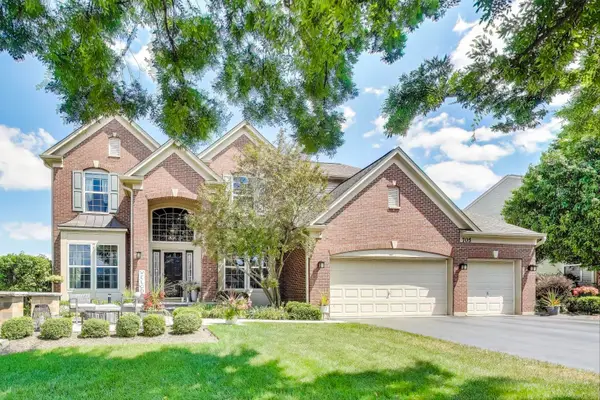 $639,500Active4 beds 4 baths3,016 sq. ft.
$639,500Active4 beds 4 baths3,016 sq. ft.705 Porter Circle, Lindenhurst, IL 60046
MLS# 12442751Listed by: @PROPERTIES CHRISTIE'S INTERNATIONAL REAL ESTATE - New
 $459,900Active4 beds 3 baths2,992 sq. ft.
$459,900Active4 beds 3 baths2,992 sq. ft.2598 Dover Court, Lindenhurst, IL 60046
MLS# 12447232Listed by: RE/MAX HOME SWEET HOME - New
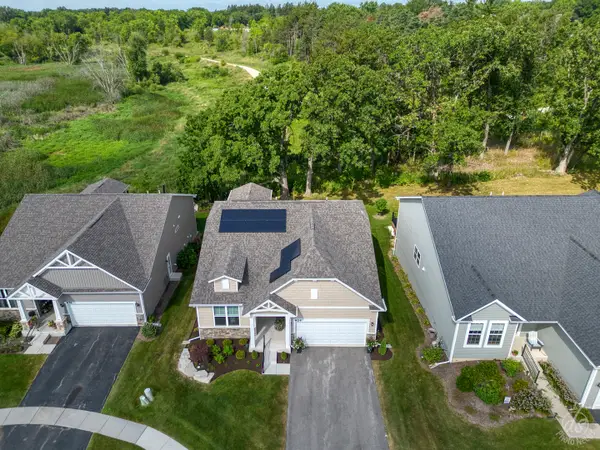 $525,000Active2 beds 2 baths1,826 sq. ft.
$525,000Active2 beds 2 baths1,826 sq. ft.824 Spring Drive, Lindenhurst, IL 60046
MLS# 12446392Listed by: RE/MAX PLAZA - Open Sat, 11am to 1pmNew
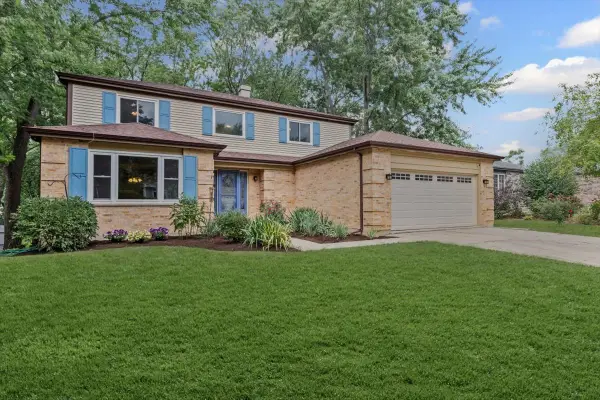 $379,000Active3 beds 3 baths2,286 sq. ft.
$379,000Active3 beds 3 baths2,286 sq. ft.1602 Nightengale Circle, Lindenhurst, IL 60046
MLS# 12437898Listed by: BAIRD & WARNER - Open Sat, 1 to 3pmNew
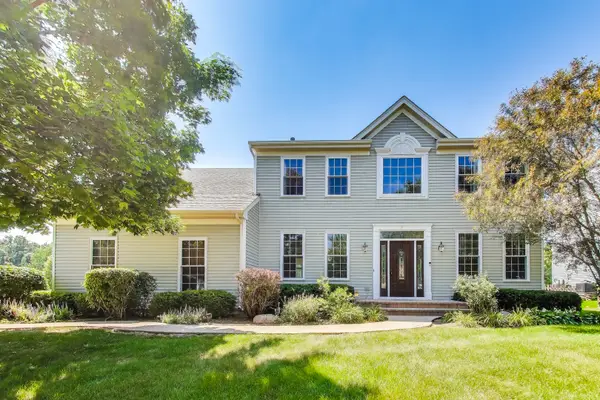 $485,000Active5 beds 4 baths3,054 sq. ft.
$485,000Active5 beds 4 baths3,054 sq. ft.498 Nuthatch Way, Lindenhurst, IL 60046
MLS# 12441557Listed by: @PROPERTIES CHRISTIE'S INTERNATIONAL REAL ESTATE - New
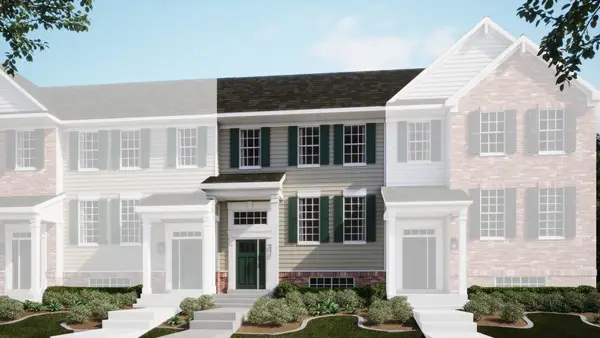 $399,907Active3 beds 3 baths1,764 sq. ft.
$399,907Active3 beds 3 baths1,764 sq. ft.1703 Neubauer Circle, Lindenhurst, IL 60046
MLS# 12444314Listed by: HOMESMART CONNECT LLC - New
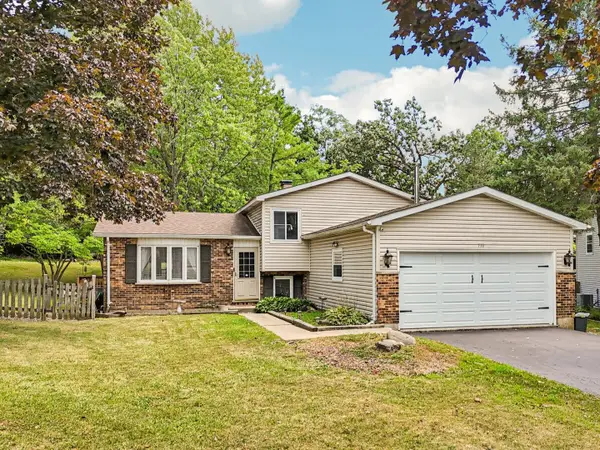 $320,000Active3 beds 2 baths1,088 sq. ft.
$320,000Active3 beds 2 baths1,088 sq. ft.710 Greenbriar Lane, Lindenhurst, IL 60046
MLS# 12437518Listed by: BETTER HOMES AND GARDEN REAL ESTATE STAR HOMES - Open Sun, 2 to 4pmNew
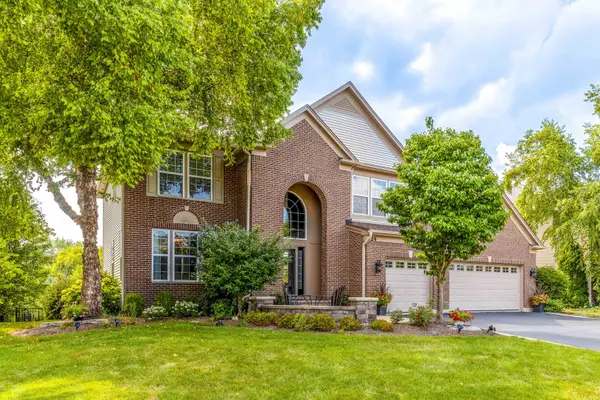 $650,000Active4 beds 4 baths3,237 sq. ft.
$650,000Active4 beds 4 baths3,237 sq. ft.724 Porter Circle, Lindenhurst, IL 60046
MLS# 12434872Listed by: RE/MAX TOP PERFORMERS - New
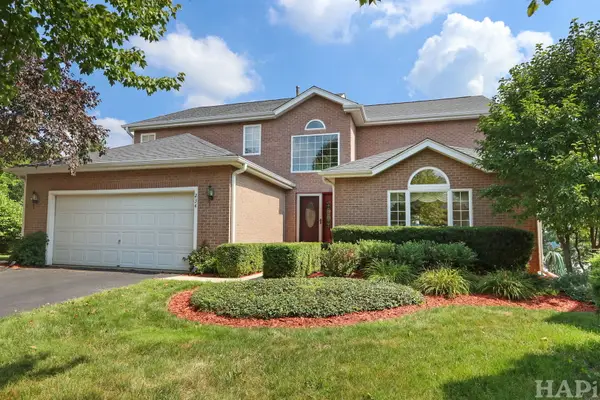 $489,000Active4 beds 4 baths2,266 sq. ft.
$489,000Active4 beds 4 baths2,266 sq. ft.234 N Crooked Lake Lane, Lindenhurst, IL 60046
MLS# 12439756Listed by: LAKES REALTY GROUP 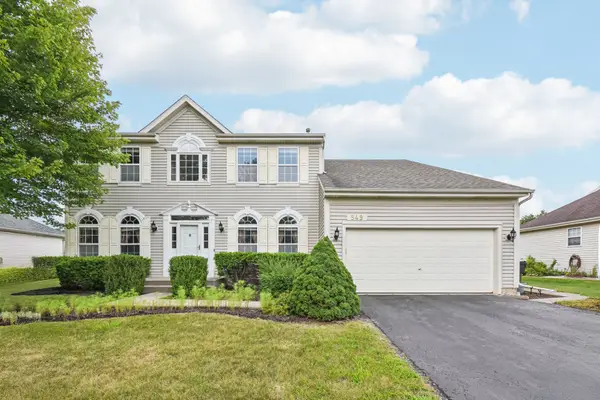 $499,000Pending5 beds 3 baths3,021 sq. ft.
$499,000Pending5 beds 3 baths3,021 sq. ft.549 Sparrow Court, Lindenhurst, IL 60046
MLS# 12440508Listed by: REDFIN CORPORATION

