1010 59th Street, Lisle, IL 60532
Local realty services provided by:Better Homes and Gardens Real Estate Connections
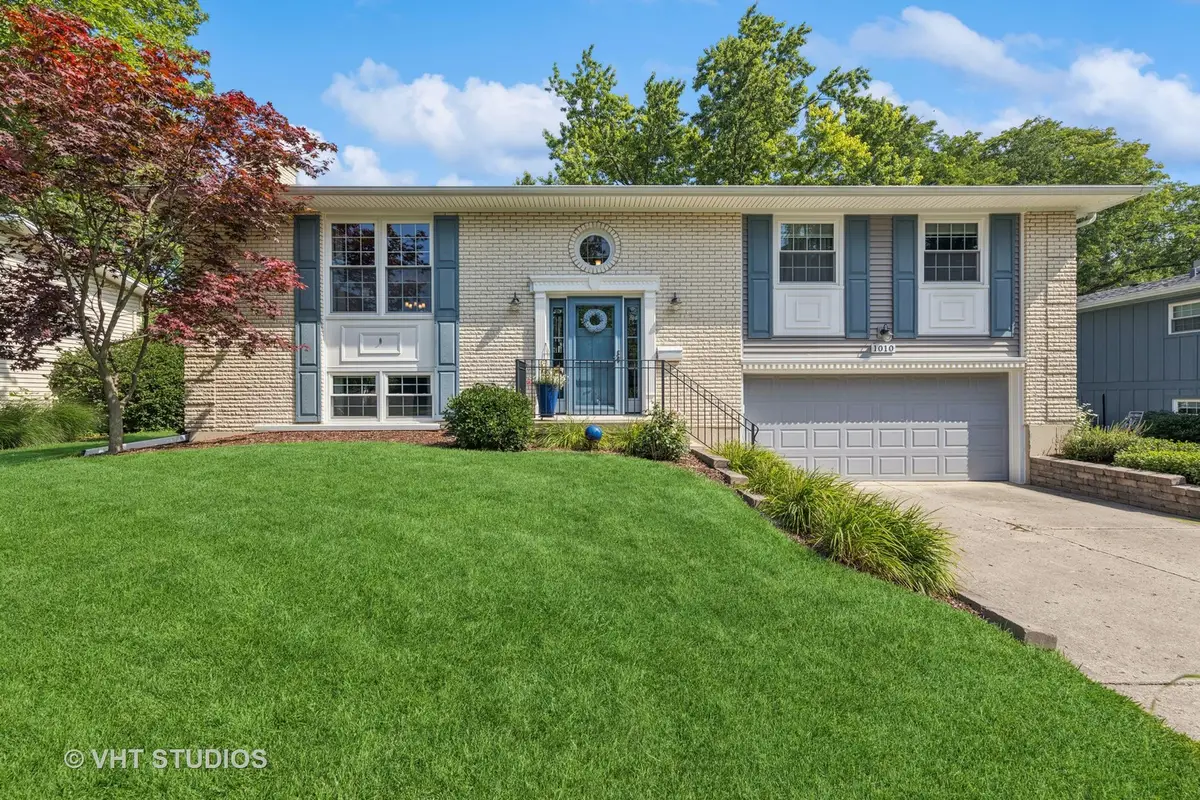
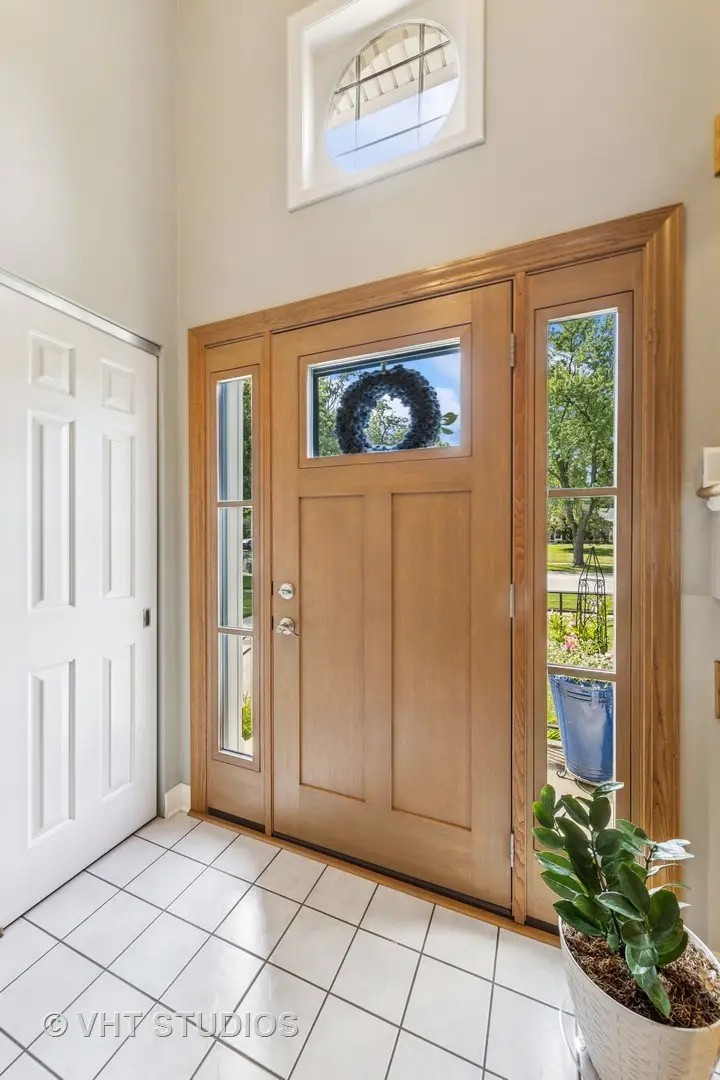
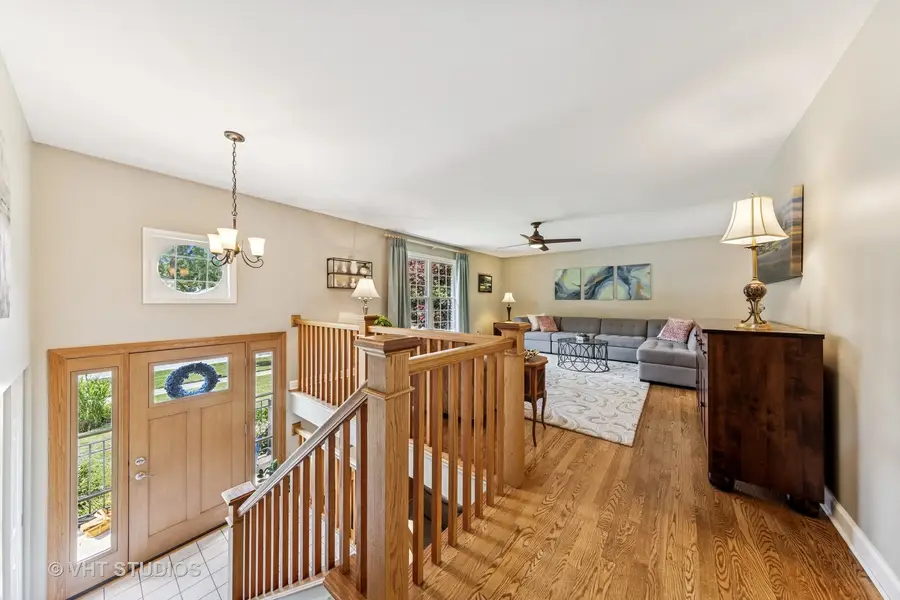
1010 59th Street,Lisle, IL 60532
$475,000
- 3 Beds
- 3 Baths
- 2,100 sq. ft.
- Single family
- Pending
Listed by:lisa byrne
Office:baird & warner
MLS#:12415569
Source:MLSNI
Price summary
- Price:$475,000
- Price per sq. ft.:$226.19
About this home
**MULTIPLE OFFERS RECEIVED - Highest and best by Sunday, 7/20, at 5:00 pm to be considered. No escalation riders or love letters will be accepted** THIS ONE IS NOT LIKE THE OTHERS...IN THE MOST AMAZING WAY! You'll love everything about this impeccably maintained raised ranch home nestled in the sought after Meadows Subdivision. It offers a surprising amount of living space and has been updated and upgraded to reflect today's modern trends. Each and every update these long time owners have made was done with quality and sustainability in mind. The modern kitchen boasts crisp white cabinets (many with pull out drawers), granite counter tops, stainless steel appliances and a contemporary back splash. It's open to the living and dining rooms for easy entertaining. What a nice, open flow! If outdoor entertaining is your thing, it's easy here. A sliding glass door in the kitchen leads you to the newer party-sized - and completely maintenance free - deck. Whether you're hosting a large party or sipping your morning coffee solo, you're going to love this living fabulous space. The views of the expansive back yard are amazing and the numerous perennial gardens display splashes of color year round. The primary suite has its own private bath and the two secondary bedrooms are are serviced by a nice sized hall bath. The walk-out basement provides tons of extra living space to this already comfortable home. It boasts a huge rec room with fireplace, office/den (could be 4th bedroom), convnient laundry room, and a half bath. Between all the windows and the sliding glass door leading to the expansive brick paver patio, this lower level is super bright. And what about storage? There's no shortage here! All the closets have closet organizers and the closet/storage space throughout the home is amazing. Rich hardwood floors span the entire main level common areas and are even under the carpet in the bedrooms. Fresh paint covers every wall, too. All the recent mechanical updates make this home completely turn key. These items include: Newer stainless steel kitchen appliances (2021); Newer furnace, a/c and water heater (2019); Newer windows, composite deck and brick paver patio (2017); Newer roof, siding, gutters with gutter guards, soffits, fascia and front door (2016) Just move in and enjoy all that this vibrant community has to offer! Meadows is so conveniently located - it's a commuter's dream! You can be to I-355, I-88 the Lisle train station and downtown Lisle in a matter of minutes. It's serviced by highly acclaimed District 202 schools. In fact, you can walk to the new elementary school right in the subdivision! Enjoy the Meadows pool and clubhouse, too. (Pool bonds are available.) You have lower (unincorporated) taxes here yet you receive all the Village of Lisle's services. Homes in this area move very quickly, and with good reason. Meadows Subdivision is a great place to call home!
Contact an agent
Home facts
- Year built:1969
- Listing Id #:12415569
- Added:28 day(s) ago
- Updated:August 13, 2025 at 07:39 AM
Rooms and interior
- Bedrooms:3
- Total bathrooms:3
- Full bathrooms:2
- Half bathrooms:1
- Living area:2,100 sq. ft.
Heating and cooling
- Cooling:Central Air
- Heating:Forced Air, Natural Gas
Structure and exterior
- Roof:Asphalt
- Year built:1969
- Building area:2,100 sq. ft.
- Lot area:0.27 Acres
Schools
- High school:Lisle High School
- Middle school:Lisle Junior High School
- Elementary school:Lisle Elementary School
Utilities
- Water:Public
- Sewer:Public Sewer
Finances and disclosures
- Price:$475,000
- Price per sq. ft.:$226.19
- Tax amount:$9,096 (2024)
New listings near 1010 59th Street
- New
 $439,000Active3 beds 2 baths1,827 sq. ft.
$439,000Active3 beds 2 baths1,827 sq. ft.4411 Center Avenue, Lisle, IL 60532
MLS# 12441660Listed by: G.M. SMITH & SON REALTORS - New
 $499,900Active4 beds 3 baths2,932 sq. ft.
$499,900Active4 beds 3 baths2,932 sq. ft.4400 Waubansie Lane, Lisle, IL 60532
MLS# 12445524Listed by: KELLER WILLIAMS INFINITY - New
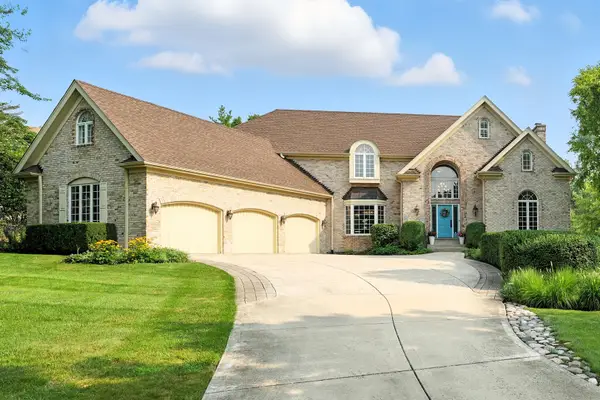 $1,575,000Active6 beds 6 baths5,366 sq. ft.
$1,575,000Active6 beds 6 baths5,366 sq. ft.2240 Edgebrooke Drive, Lisle, IL 60532
MLS# 12443729Listed by: COLDWELL BANKER REALTY  $1,172,591Pending5 beds 4 baths3,421 sq. ft.
$1,172,591Pending5 beds 4 baths3,421 sq. ft.6260 Lafond Circle, Lisle, IL 60532
MLS# 12443431Listed by: TWIN VINES REAL ESTATE SVCS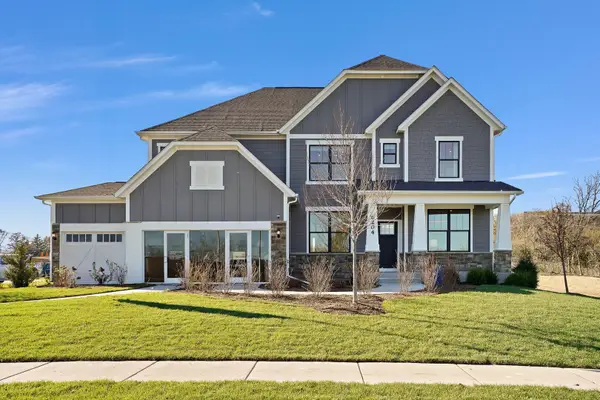 $1,200,894Pending5 beds 4 baths3,421 sq. ft.
$1,200,894Pending5 beds 4 baths3,421 sq. ft.6284 Lee Court, Lisle, IL 60532
MLS# 12443436Listed by: TWIN VINES REAL ESTATE SVCS- New
 $179,900Active1 beds 1 baths692 sq. ft.
$179,900Active1 beds 1 baths692 sq. ft.5800 Oakwood Drive #1F, Lisle, IL 60532
MLS# 12440162Listed by: @PROPERTIES CHRISTIE'S INTERNATIONAL REAL ESTATE - New
 $1,323,400Active5 beds 4 baths4,600 sq. ft.
$1,323,400Active5 beds 4 baths4,600 sq. ft.25W054 (Lot 4) Burlington Avenue, Lisle, IL 60532
MLS# 12441508Listed by: COLDWELL BANKER REALTY - New
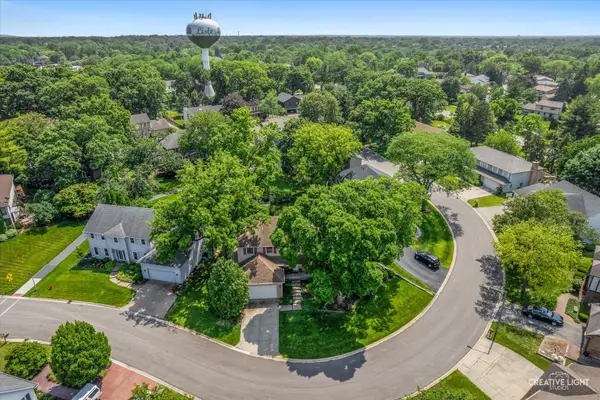 $675,000Active4 beds 3 baths2,618 sq. ft.
$675,000Active4 beds 3 baths2,618 sq. ft.6382 Twin Oaks Lane, Lisle, IL 60532
MLS# 12441583Listed by: BAIRD & WARNER  $302,000Pending4 beds 1 baths808 sq. ft.
$302,000Pending4 beds 1 baths808 sq. ft.4610 Dumoulin Avenue, Lisle, IL 60532
MLS# 12441181Listed by: REAL PEOPLE REALTY- New
 $430,000Active4 beds 4 baths3,168 sq. ft.
$430,000Active4 beds 4 baths3,168 sq. ft.5201 Riverview Drive, Lisle, IL 60532
MLS# 12440057Listed by: BERKSHIRE HATHAWAY HOMESERVICES CHICAGO
