2182 Carriage Hill Road, Lisle, IL 60532
Local realty services provided by:Better Homes and Gardens Real Estate Star Homes
2182 Carriage Hill Road,Lisle, IL 60532
$700,000
- 4 Beds
- 3 Baths
- 2,208 sq. ft.
- Single family
- Active
Listed by:ryan cherney
Office:circle one realty
MLS#:12470839
Source:MLSNI
Price summary
- Price:$700,000
- Price per sq. ft.:$317.03
- Monthly HOA dues:$15
About this home
Stunning Green Trails Home with over $220K in Upgrades Nestled in one of the area's most sought-after neighborhoods in Green Trails, this home enjoys a prime location that combines exclusivity with convenience. The 4-bedroom, 2.5-bath home offers over over 2,200 sq ft of meticulously designed living space plus an additional 500 sq ft giving a combined 2700 sq ft of versatile air conditioned finished space ideal for a recreation room, gym, or theater. Gracefully set atop a hill, the home boasts a serene pond and lush landscape views. Inside, the family room -a seamless extension to the gourmet kitchen, features a cozy fireplace with sliding doors that open to a new oversized lighted paver patio. The kitchen and dining areas offer panoramic views of the expansive fenced backyard and surrounding nature, creating a beautiful backdrop for daily living and entertaining. The luxurious primary suite includes a new custom walk-in closet with built-ins and an oversized custom designed bathroom with an abundance of storage. Upstairs, you'll also find the convenience of a second-floor laundry equipped with cabinet and shelving storage. The finished basement offers heated and cooled living space plus a dedicated storage area. Step out your back gate to enjoy 26 miles of biking and hiking trails, multiple playgrounds, tennis and basketball courts. Located in the award-winning Naperville 203 School District, this home also provides quick access to shopping, dining, I-88, I-355, and commuter trains. This rare opportunity combines timeless design, thoughtful updates, and a lifestyle setting that is hard to match. *** Over $220K in Upgrades & Improvements Interior Enhancements * Remodeled primary and two guest bathrooms * Remodeled basement with added storage * Upgraded with second-floor laundry * Updated kitchen cabinets and hardware (2023), quartz countertops (2025) and KitchenAid appliances (2022) * New Custom kitchen windows (2022) * New professionally designed walk-in closet * Whole-house interior paint (2024) * New 3 /4-inch Hickory hardwood floors (2023) with water-resistant AdvanTec subfloors and sistered joists * New Ceiling LEDs in living and family rooms (2023) Exterior & Structural * New roof (Owens Corning, 2020) * New insulated siding, gutters, and downspouts (2020) * New UniLock paver patio (2024) * Asphalt driveway (2022) * New Black backyard fence (2020) * New insulated TuffShed (2023) * Whole-house exterior paint (2022) * Garage with polyaspartic flooring and attic storage (2024) * Professional landscaping with new sod, bushes and trees Mechanical & Systems * American Standard HVAC and water heater (2021) * 180 AMP Electric panel (2022) * R60 cellulose attic insulation + sill plate spray foam
Contact an agent
Home facts
- Year built:1977
- Listing ID #:12470839
- Added:3 day(s) ago
- Updated:September 16, 2025 at 01:28 PM
Rooms and interior
- Bedrooms:4
- Total bathrooms:3
- Full bathrooms:2
- Half bathrooms:1
- Living area:2,208 sq. ft.
Heating and cooling
- Cooling:Central Air
- Heating:Natural Gas
Structure and exterior
- Roof:Asphalt
- Year built:1977
- Building area:2,208 sq. ft.
- Lot area:0.25 Acres
Schools
- High school:Naperville North High School
- Middle school:Kennedy Junior High School
- Elementary school:Ranch View Elementary School
Utilities
- Water:Lake Michigan
- Sewer:Public Sewer
Finances and disclosures
- Price:$700,000
- Price per sq. ft.:$317.03
- Tax amount:$11,177 (2024)
New listings near 2182 Carriage Hill Road
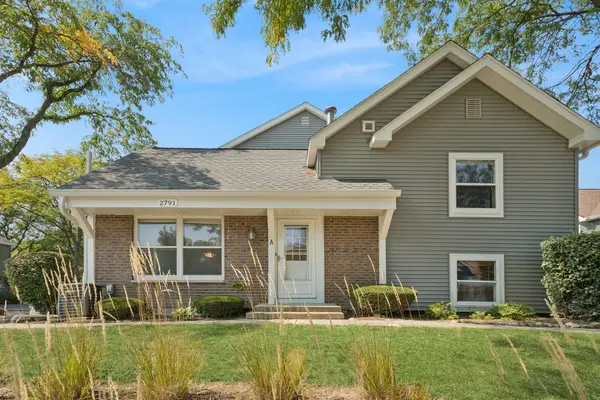 $325,000Pending3 beds 2 baths1,248 sq. ft.
$325,000Pending3 beds 2 baths1,248 sq. ft.2791 Wayfaring Lane #A, Lisle, IL 60532
MLS# 12465678Listed by: BAIRD & WARNER- New
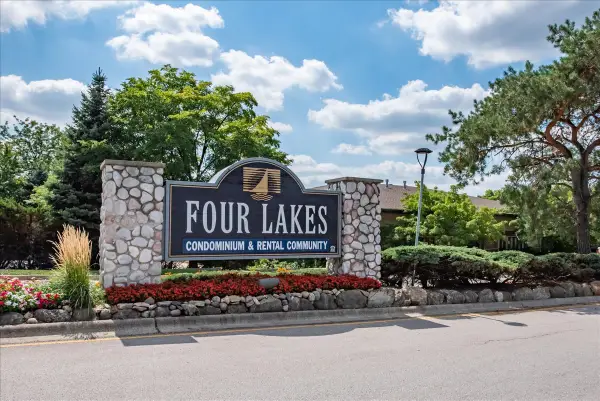 $199,000Active1 beds 1 baths820 sq. ft.
$199,000Active1 beds 1 baths820 sq. ft.5820 Oakwood Drive #1a, Lisle, IL 60532
MLS# 12469802Listed by: CARNELIAN REALTY GROUP - New
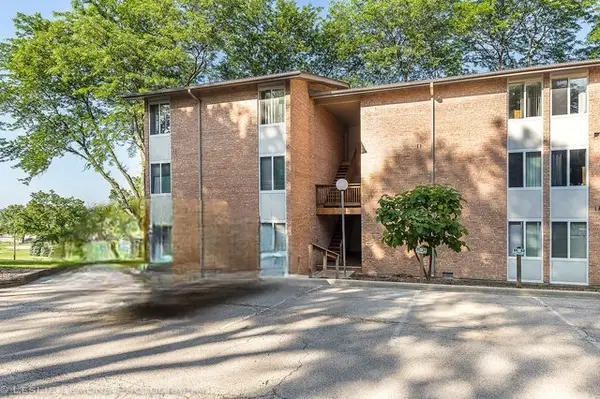 $189,900Active1 beds 1 baths664 sq. ft.
$189,900Active1 beds 1 baths664 sq. ft.5811 Oakwood Drive #D, Lisle, IL 60532
MLS# 12455454Listed by: TORG REALTY INC - New
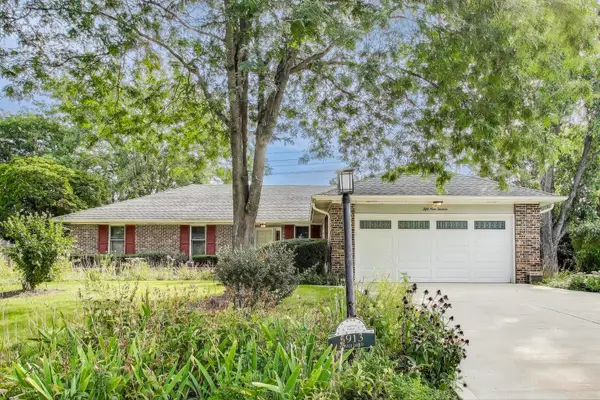 $485,000Active4 beds 4 baths3,357 sq. ft.
$485,000Active4 beds 4 baths3,357 sq. ft.5913 Dover Drive, Lisle, IL 60532
MLS# 12465200Listed by: @PROPERTIES CHRISTIE'S INTERNATIONAL REAL ESTATE - New
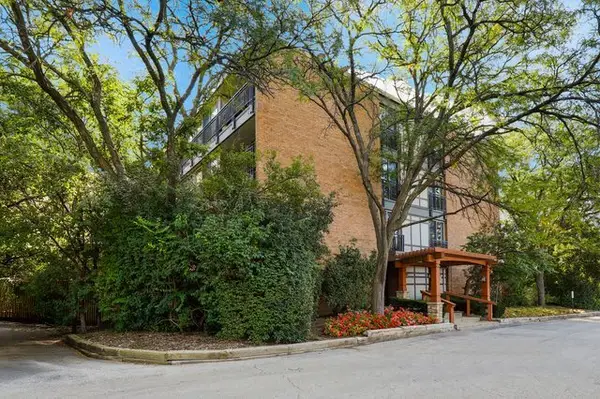 $235,000Active2 beds 1 baths1,100 sq. ft.
$235,000Active2 beds 1 baths1,100 sq. ft.1833 Four Lakes Avenue #2A, Lisle, IL 60532
MLS# 12463910Listed by: REDFIN CORPORATION - New
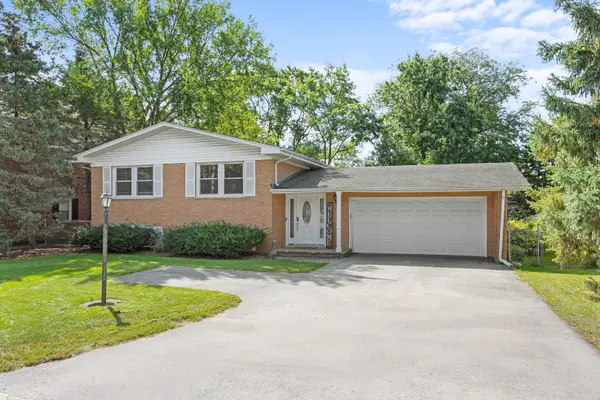 $449,900Active4 beds 2 baths2,550 sq. ft.
$449,900Active4 beds 2 baths2,550 sq. ft.573 Maple Avenue, Lisle, IL 60532
MLS# 12467142Listed by: CENTURY 21 CIRCLE 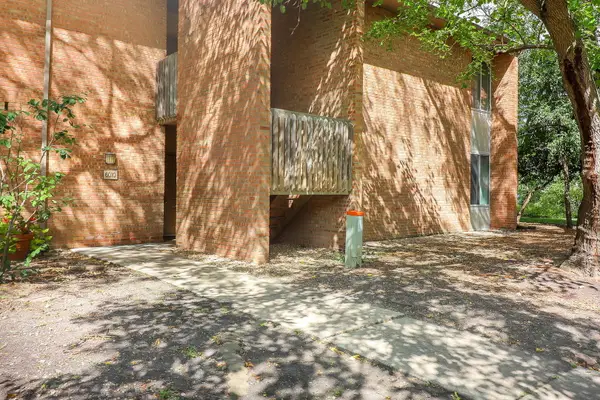 $255,000Pending2 beds 2 baths980 sq. ft.
$255,000Pending2 beds 2 baths980 sq. ft.6010 E Lake Drive #1D, Lisle, IL 60532
MLS# 12465719Listed by: FATHOM REALTY IL LLC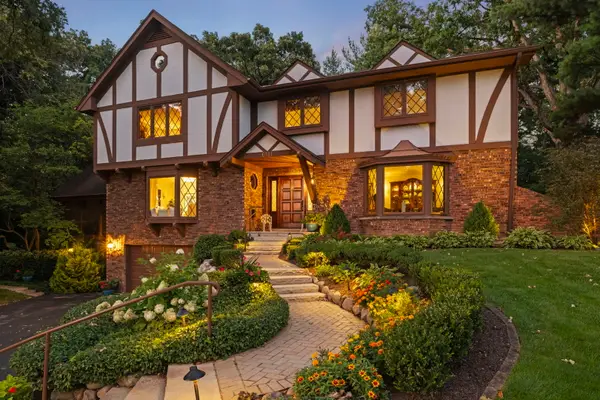 $865,000Pending5 beds 4 baths3,278 sq. ft.
$865,000Pending5 beds 4 baths3,278 sq. ft.6181 Shorewood Court, Lisle, IL 60532
MLS# 12454069Listed by: JOHN GREENE, REALTOR- New
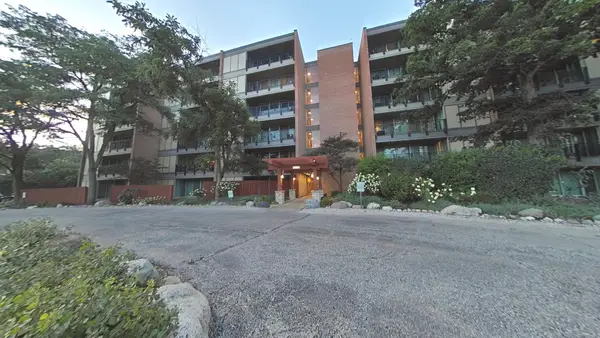 $180,000Active1 beds 1 baths800 sq. ft.
$180,000Active1 beds 1 baths800 sq. ft.5950 Oakwood Drive #1G, Lisle, IL 60532
MLS# 12463940Listed by: KELLER WILLIAMS INFINITY
