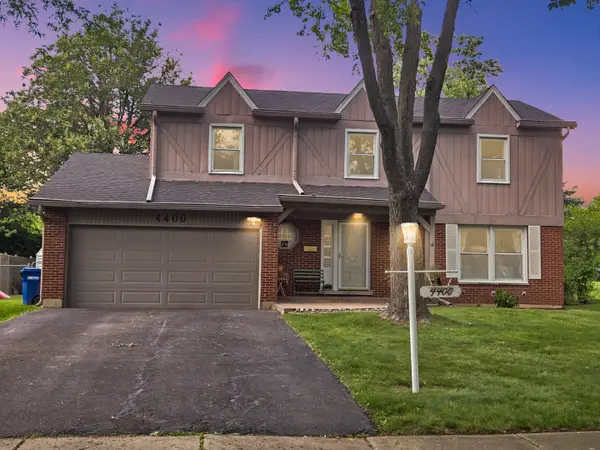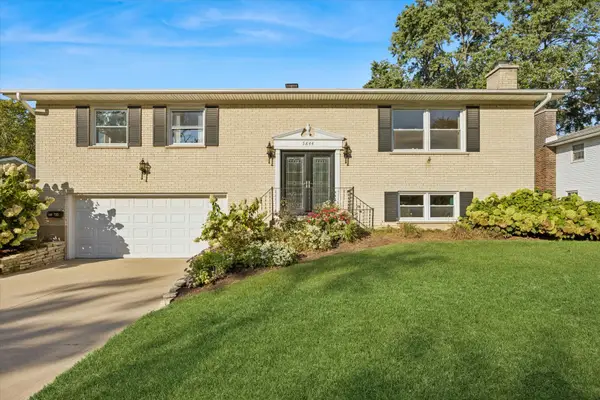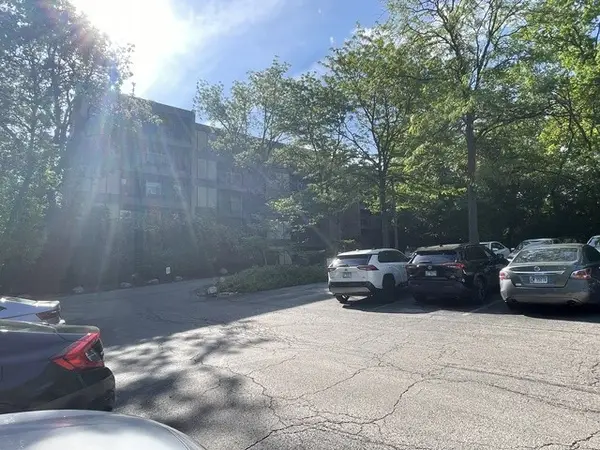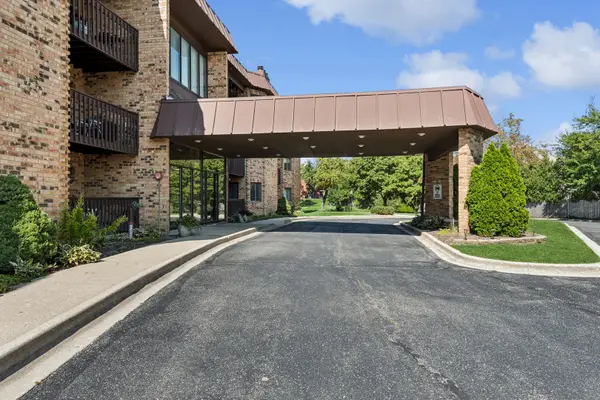2725 Weeping Willow Drive #D, Lisle, IL 60532
Local realty services provided by:Better Homes and Gardens Real Estate Connections
2725 Weeping Willow Drive #D,Lisle, IL 60532
$289,000
- 2 Beds
- 1 Baths
- 1,045 sq. ft.
- Condominium
- Pending
Listed by:mike mccatty
Office:century 21 circle
MLS#:12477350
Source:MLSNI
Price summary
- Price:$289,000
- Price per sq. ft.:$276.56
- Monthly HOA dues:$300
About this home
Staircase to one-level living in this beautifully upgraded condo! Open concept living room and dining area. Renovations in 2018 include stainless steel appliances, engineered hardwood flooring, granite countertops, and a fully updated bathroom. The dining room features sliding glass doors that open to a private balcony, while the primary bedroom boasts a private bath and a walk-in closet with organizers. Enjoy the convenience of an in-unit laundry with extra cabinetry. Attached 1-car garage with Swisstrax flooring. The community offers a pool with a cement surround for sunbathing. The location is ideal-close to Benedictine University, a short drive to vibrant downtown shopping and dining, and near recreational gems like Morton Arboretum, Surrey Ridge Sports Complex, and Abbeywood Park. Meticulously maintained and ready for immediate occupancy.
Contact an agent
Home facts
- Year built:1984
- Listing ID #:12477350
- Added:78 day(s) ago
- Updated:September 26, 2025 at 01:37 AM
Rooms and interior
- Bedrooms:2
- Total bathrooms:1
- Full bathrooms:1
- Living area:1,045 sq. ft.
Heating and cooling
- Cooling:Central Air
- Heating:Natural Gas
Structure and exterior
- Year built:1984
- Building area:1,045 sq. ft.
Schools
- High school:Naperville North High School
- Middle school:Kennedy Junior High School
- Elementary school:Steeple Run Elementary School
Utilities
- Water:Lake Michigan
- Sewer:Public Sewer
Finances and disclosures
- Price:$289,000
- Price per sq. ft.:$276.56
- Tax amount:$4,263 (2024)
New listings near 2725 Weeping Willow Drive #D
- New
 $660,000Active4 beds 3 baths2,395 sq. ft.
$660,000Active4 beds 3 baths2,395 sq. ft.4542 Basswood Drive, Lisle, IL 60532
MLS# 12414733Listed by: BAIRD & WARNER - New
 $480,000Active4 beds 3 baths2,932 sq. ft.
$480,000Active4 beds 3 baths2,932 sq. ft.4400 Waubansie Lane, Lisle, IL 60532
MLS# 12465340Listed by: KELLER WILLIAMS INFINITY - Open Sat, 1 to 3pmNew
 $475,000Active3 beds 3 baths2,100 sq. ft.
$475,000Active3 beds 3 baths2,100 sq. ft.5844 Kingston Avenue, Lisle, IL 60532
MLS# 12471261Listed by: BERKSHIRE HATHAWAY HOMESERVICES CHICAGO - New
 $249,000Active2 beds 2 baths1,020 sq. ft.
$249,000Active2 beds 2 baths1,020 sq. ft.5900 Oakwood Drive #5L, Lisle, IL 60532
MLS# 12478635Listed by: CHARLES RUTENBERG REALTY OF IL - New
 $180,000Active2 beds 2 baths1,032 sq. ft.
$180,000Active2 beds 2 baths1,032 sq. ft.4711 Saint Joseph Creek Road #4H, Lisle, IL 60532
MLS# 12437080Listed by: @PROPERTIES CHRISTIE'S INTERNATIONAL REAL ESTATE - New
 $194,900Active1 beds 1 baths640 sq. ft.
$194,900Active1 beds 1 baths640 sq. ft.5801 Oakwood Drive #D, Lisle, IL 60532
MLS# 12477819Listed by: INFINITI PROPERTIES, INC. - New
 $180,000Active1 beds 1 baths640 sq. ft.
$180,000Active1 beds 1 baths640 sq. ft.Address Withheld By Seller, Lisle, IL 60532
MLS# 12476664Listed by: CHARLES RUTENBERG REALTY OF IL - New
 $239,900Active2 beds 1 baths870 sq. ft.
$239,900Active2 beds 1 baths870 sq. ft.5511 E Lake Drive #97-B, Lisle, IL 60532
MLS# 12476895Listed by: REAL PEOPLE REALTY  $580,000Pending4 beds 3 baths2,928 sq. ft.
$580,000Pending4 beds 3 baths2,928 sq. ft.1856 Carriage Hill Road, Lisle, IL 60532
MLS# 12470614Listed by: BAIRD & WARNER- Open Sun, 12 to 3pmNew
 $280,000Active2 beds 2 baths1,033 sq. ft.
$280,000Active2 beds 2 baths1,033 sq. ft.2880 Torrey Pine Lane #2F, Lisle, IL 60532
MLS# 12429351Listed by: BAIRD & WARNER
