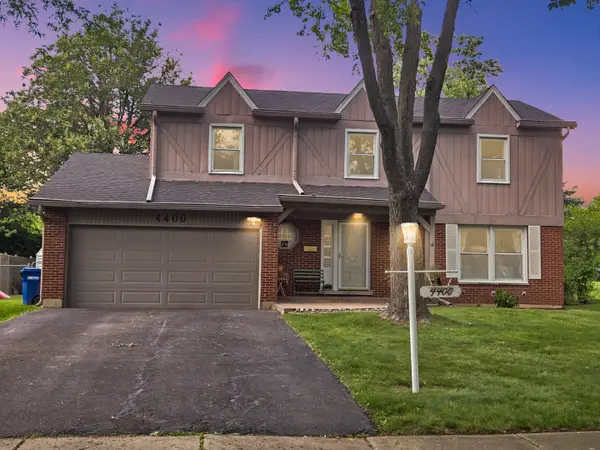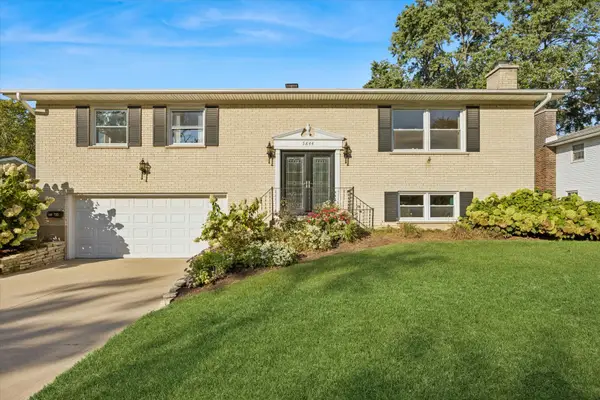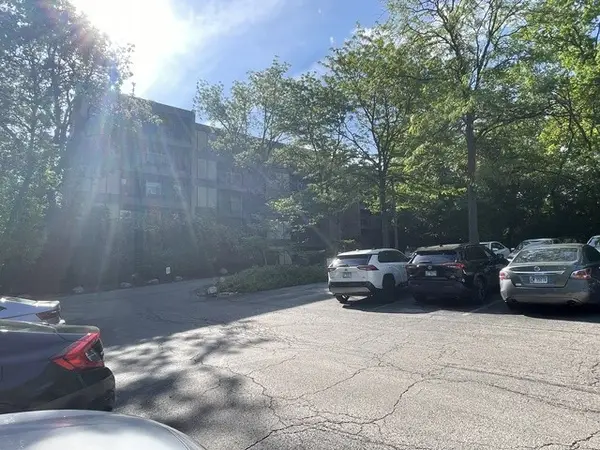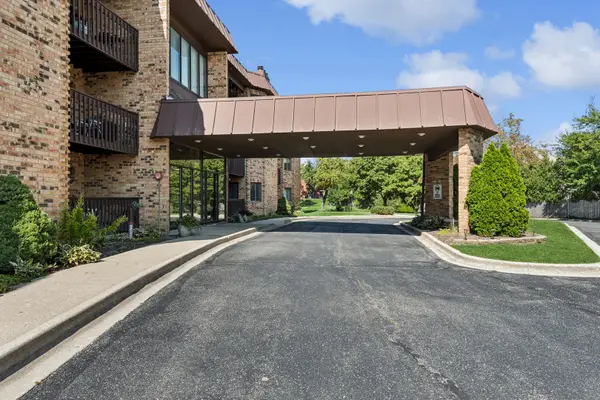5659 Cascade Drive, Lisle, IL 60532
Local realty services provided by:Better Homes and Gardens Real Estate Star Homes
5659 Cascade Drive,Lisle, IL 60532
$610,000
- 4 Beds
- 3 Baths
- 2,476 sq. ft.
- Single family
- Pending
Listed by:robert jones
Office:baird & warner
MLS#:12436450
Source:MLSNI
Price summary
- Price:$610,000
- Price per sq. ft.:$246.37
About this home
Beautifully decorated and well-maintained home in Oak Hill South of Lisle has four generously-sized bedrooms and 2.5 baths. From the moment you walk in, you can see the quality in the gleaming hardwood floors and custom millwork. To the left of the foyer is the living room with a den beyond separated by French doors. Continuing on, you reach the kitchen with stainless steel appliances, quartz countertops and a glass-tile backsplash. The kitchen also features a closet pantry and is open to the eating area and family room. Each of those rooms has a sliding glass door to the back yard paver patio. In the family room there is a fireplace as well as built-in shelving and volume ceiling. From the kitchen, a hallway leads to the laundry/mud room with entries from the side yard and the attached garage. A formal dining room and powder room round out the first floor. Upstairs you will find the four bedrooms. The master has a vault ceiling with an octagonal window up high on the east wall to let the morning sun shine in. It also has a private bath and walk-in closet with closet organizers. The full basement is unfinished - great for storage or finish it for more living space. The house is equipped with a three-zone HVAC system for maximum comfort and efficiency all year long. Oak Hill South is an established neighborhood with mature trees located in Lisle School District 202 and very close to Benet Academy. It is also a short drive to either downtown Lisle or Naperville and plenty of shopping and entertainment. For commuters, the Lisle METRA station is only about 2.5 miles away and access to interstates 88 and 355 are close by. This home is truly move-in ready. Make it your new Home Sweet Home today!
Contact an agent
Home facts
- Year built:1979
- Listing ID #:12436450
- Added:42 day(s) ago
- Updated:September 25, 2025 at 05:40 PM
Rooms and interior
- Bedrooms:4
- Total bathrooms:3
- Full bathrooms:2
- Half bathrooms:1
- Living area:2,476 sq. ft.
Heating and cooling
- Cooling:Central Air
- Heating:Forced Air, Natural Gas
Structure and exterior
- Roof:Asphalt
- Year built:1979
- Building area:2,476 sq. ft.
- Lot area:0.23 Acres
Schools
- High school:Lisle High School
- Middle school:Lisle Junior High School
- Elementary school:Lisle Elementary School
Utilities
- Water:Lake Michigan
- Sewer:Public Sewer
Finances and disclosures
- Price:$610,000
- Price per sq. ft.:$246.37
- Tax amount:$11,942 (2024)
New listings near 5659 Cascade Drive
- New
 $660,000Active4 beds 3 baths2,395 sq. ft.
$660,000Active4 beds 3 baths2,395 sq. ft.4542 Basswood Drive, Lisle, IL 60532
MLS# 12414733Listed by: BAIRD & WARNER - New
 $480,000Active4 beds 3 baths2,932 sq. ft.
$480,000Active4 beds 3 baths2,932 sq. ft.4400 Waubansie Lane, Lisle, IL 60532
MLS# 12465340Listed by: KELLER WILLIAMS INFINITY - Open Sat, 1 to 3pmNew
 $475,000Active3 beds 3 baths2,100 sq. ft.
$475,000Active3 beds 3 baths2,100 sq. ft.5844 Kingston Avenue, Lisle, IL 60532
MLS# 12471261Listed by: BERKSHIRE HATHAWAY HOMESERVICES CHICAGO - New
 $249,000Active2 beds 2 baths1,020 sq. ft.
$249,000Active2 beds 2 baths1,020 sq. ft.5900 Oakwood Drive #5L, Lisle, IL 60532
MLS# 12478635Listed by: CHARLES RUTENBERG REALTY OF IL - New
 $180,000Active2 beds 2 baths1,032 sq. ft.
$180,000Active2 beds 2 baths1,032 sq. ft.4711 Saint Joseph Creek Road #4H, Lisle, IL 60532
MLS# 12437080Listed by: @PROPERTIES CHRISTIE'S INTERNATIONAL REAL ESTATE - New
 $194,900Active1 beds 1 baths640 sq. ft.
$194,900Active1 beds 1 baths640 sq. ft.5801 Oakwood Drive #D, Lisle, IL 60532
MLS# 12477819Listed by: INFINITI PROPERTIES, INC. - New
 $180,000Active1 beds 1 baths640 sq. ft.
$180,000Active1 beds 1 baths640 sq. ft.Address Withheld By Seller, Lisle, IL 60532
MLS# 12476664Listed by: CHARLES RUTENBERG REALTY OF IL - New
 $239,900Active2 beds 1 baths870 sq. ft.
$239,900Active2 beds 1 baths870 sq. ft.5511 E Lake Drive #97-B, Lisle, IL 60532
MLS# 12476895Listed by: REAL PEOPLE REALTY  $580,000Pending4 beds 3 baths2,928 sq. ft.
$580,000Pending4 beds 3 baths2,928 sq. ft.1856 Carriage Hill Road, Lisle, IL 60532
MLS# 12470614Listed by: BAIRD & WARNER- Open Sun, 12 to 3pmNew
 $280,000Active2 beds 2 baths1,033 sq. ft.
$280,000Active2 beds 2 baths1,033 sq. ft.2880 Torrey Pine Lane #2F, Lisle, IL 60532
MLS# 12429351Listed by: BAIRD & WARNER
