6000 Oakwood Drive #6-D, Lisle, IL 60532
Local realty services provided by:Better Homes and Gardens Real Estate Connections
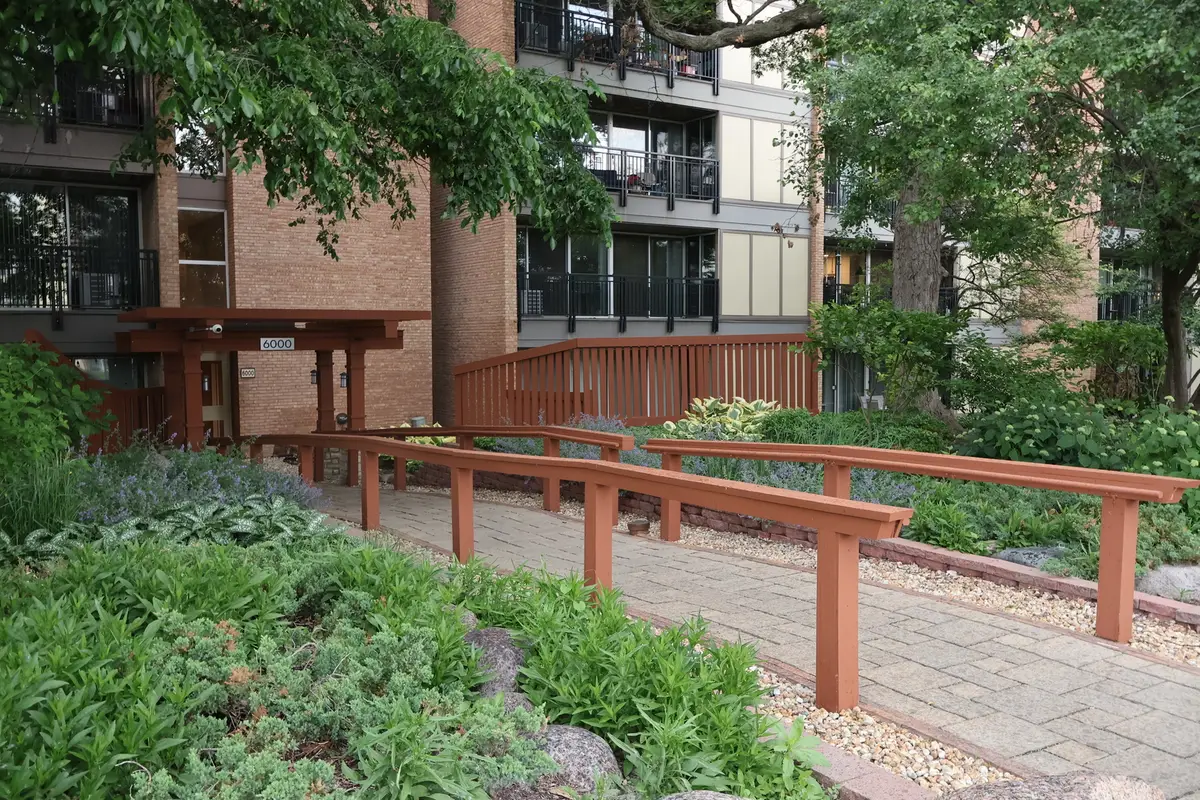
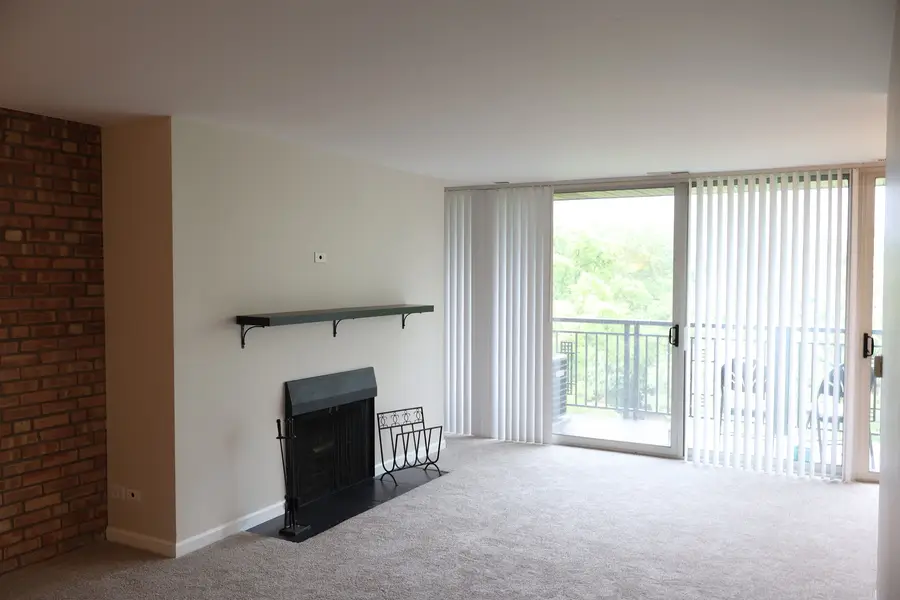
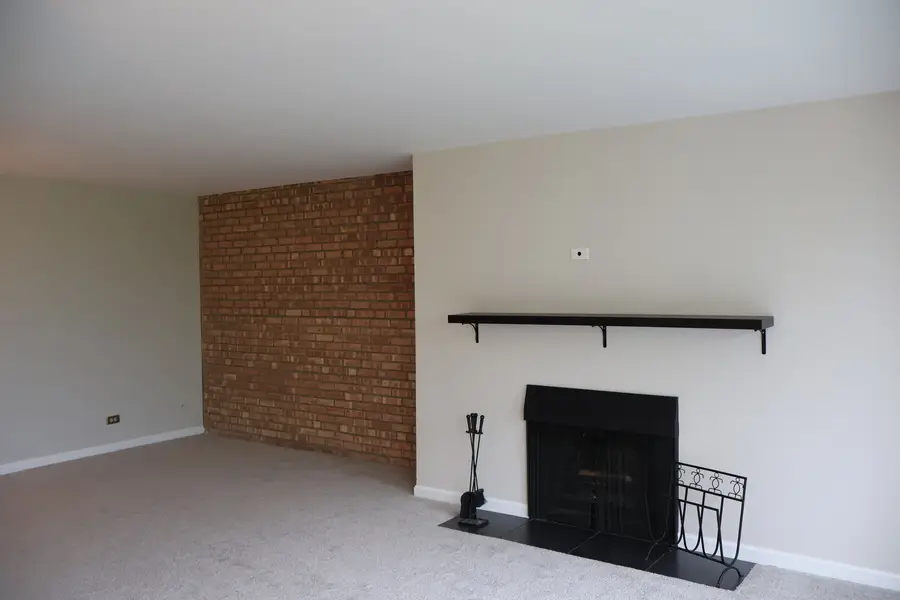
6000 Oakwood Drive #6-D,Lisle, IL 60532
$189,900
- 1 Beds
- 1 Baths
- 850 sq. ft.
- Condominium
- Active
Listed by:katie jabbar
Office:rachael a real
MLS#:12387256
Source:MLSNI
Price summary
- Price:$189,900
- Price per sq. ft.:$223.41
- Monthly HOA dues:$351
About this home
Enjoy sundown from your balcony in this beautiful penthouse home! This is the largest 1-bedroom model available and is in an elevator building! Neutral decor with brand new carpet and paint. Brand new HVAC system (both furnace and AC). 42" Cherrywood cabinets with black granite-look countertops * Ebony slate tiles greet you in the foyer, kitchen, and bath. In-unit laundry. 1-assigned parking space and ample guest parking ensure ease of access for your visitors. Enjoy a resort-style life in the amenity-rich Four Lakes community, with year-round activities! Access to scenic trails, canoes/kayaks/paddleboats, fishing, snowboarding & skiing, tennis and sand volleyball courts, several outdoor swimming pools exclusively for residents, and multiple picnic areas. Fitness enthusiasts can take advantage of the 24-hour TK Gym with a paid membership, while the Base Camp Pub & Grill-with its inviting outdoor patio & live music-is an ideal spot for dining and gathering with friends. On-site convenience store! A true gem in the western suburbs, with quick access to I-355 & I-88, and just 15 minutes to downtown Naperville.
Contact an agent
Home facts
- Year built:1970
- Listing Id #:12387256
- Added:50 day(s) ago
- Updated:July 26, 2025 at 11:39 AM
Rooms and interior
- Bedrooms:1
- Total bathrooms:1
- Full bathrooms:1
- Living area:850 sq. ft.
Heating and cooling
- Cooling:Central Air
- Heating:Forced Air, Natural Gas
Structure and exterior
- Year built:1970
- Building area:850 sq. ft.
Utilities
- Water:Lake Michigan
- Sewer:Public Sewer
Finances and disclosures
- Price:$189,900
- Price per sq. ft.:$223.41
- Tax amount:$3,369 (2024)
New listings near 6000 Oakwood Drive #6-D
- Open Sun, 11am to 1pmNew
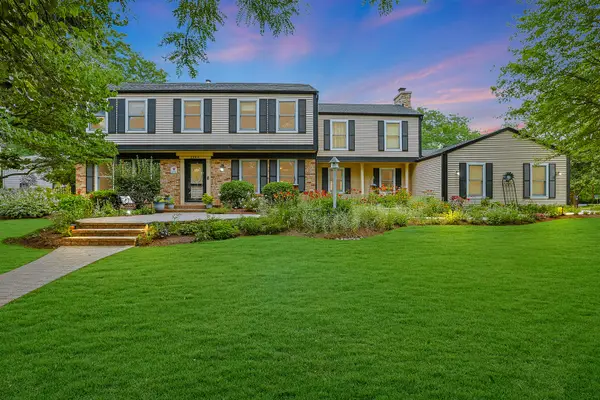 $735,000Active5 beds 4 baths3,264 sq. ft.
$735,000Active5 beds 4 baths3,264 sq. ft.2394 Bayside Court, Lisle, IL 60532
MLS# 12422144Listed by: PLATINUM PARTNERS REALTORS - New
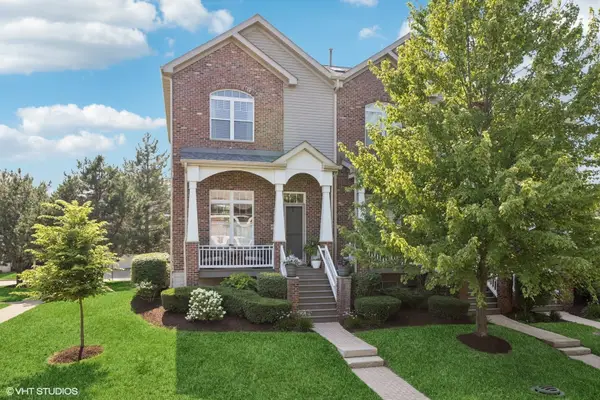 $459,900Active3 beds 3 baths2,310 sq. ft.
$459,900Active3 beds 3 baths2,310 sq. ft.6060 Ironwood Lane, Lisle, IL 60532
MLS# 12434611Listed by: @PROPERTIES CHRISTIE'S INTERNATIONAL REAL ESTATE - New
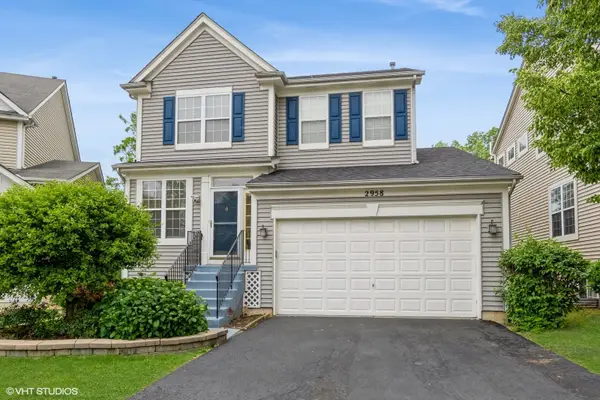 $578,000Active4 beds 4 baths2,050 sq. ft.
$578,000Active4 beds 4 baths2,050 sq. ft.2958 Scott Court, Lisle, IL 60532
MLS# 12434639Listed by: BAIRD & WARNER - New
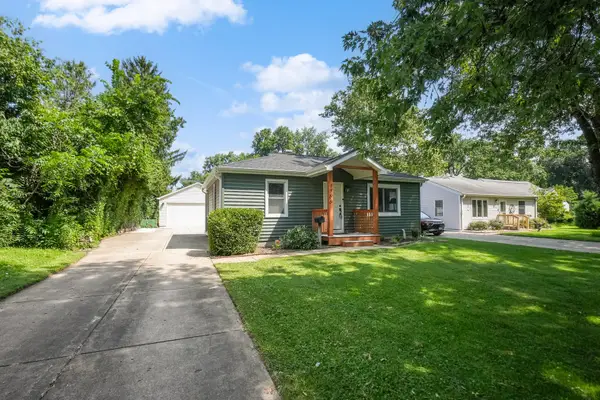 $379,900Active2 beds 2 baths1,184 sq. ft.
$379,900Active2 beds 2 baths1,184 sq. ft.1706 Burlington Avenue, Lisle, IL 60532
MLS# 12430248Listed by: RE/MAX PROFESSIONALS SELECT - New
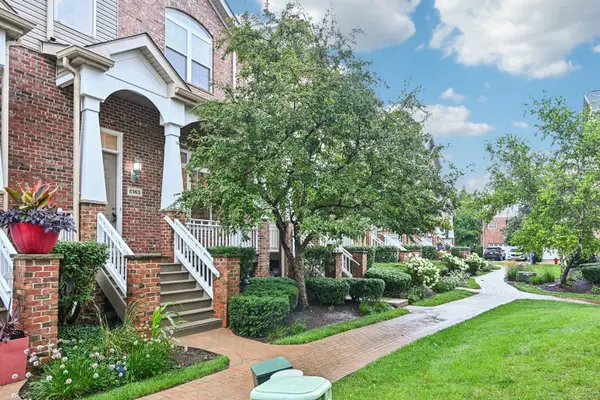 $435,000Active2 beds 3 baths2,310 sq. ft.
$435,000Active2 beds 3 baths2,310 sq. ft.6143 River Bend Place, Lisle, IL 60532
MLS# 12432544Listed by: REDFIN CORPORATION - New
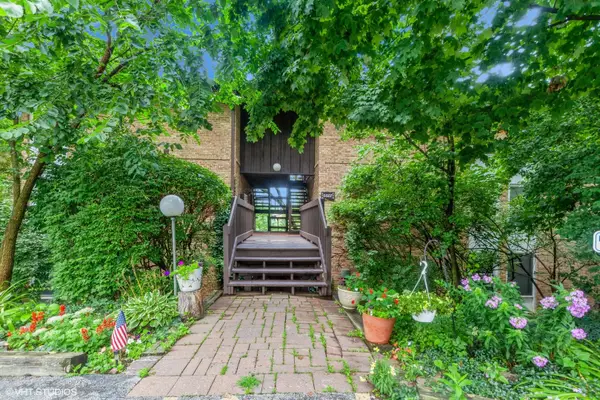 $204,000Active1 beds 1 baths670 sq. ft.
$204,000Active1 beds 1 baths670 sq. ft.5507 E Lake Drive #101-B, Lisle, IL 60532
MLS# 12431809Listed by: COLDWELL BANKER REALTY 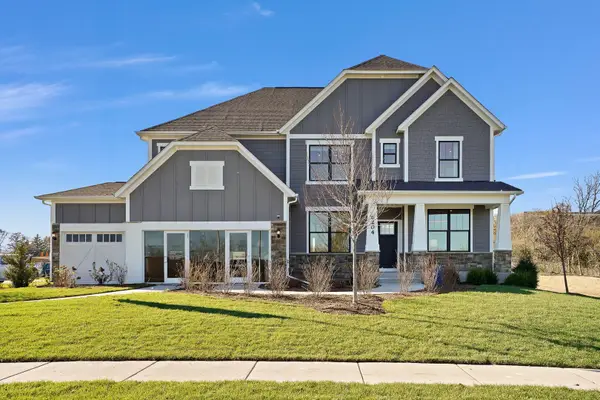 $1,103,049Pending5 beds 4 baths3,421 sq. ft.
$1,103,049Pending5 beds 4 baths3,421 sq. ft.6280 Lee Court, Lisle, IL 60532
MLS# 12432406Listed by: TWIN VINES REAL ESTATE SVCS- New
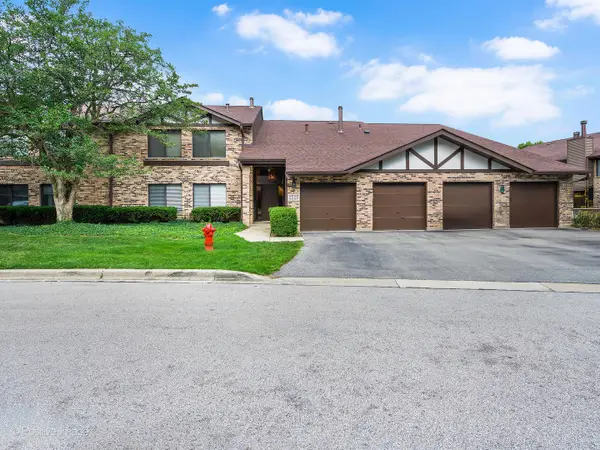 $245,000Active2 beds 1 baths1,067 sq. ft.
$245,000Active2 beds 1 baths1,067 sq. ft.6230 Trinity Drive #1-C, Lisle, IL 60532
MLS# 12429078Listed by: BERG PROPERTIES 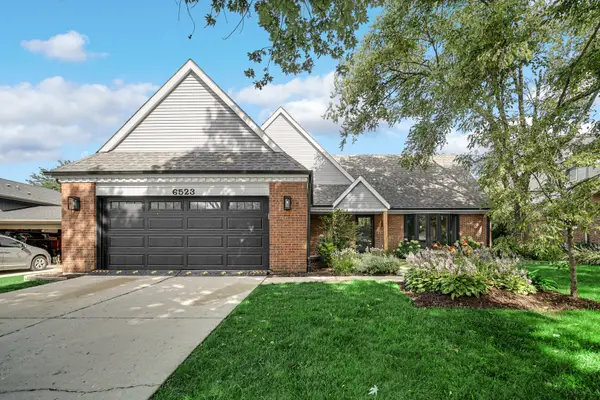 $629,900Pending4 beds 3 baths2,704 sq. ft.
$629,900Pending4 beds 3 baths2,704 sq. ft.6523 Deerpath Court, Lisle, IL 60532
MLS# 12429506Listed by: EXP REALTY- New
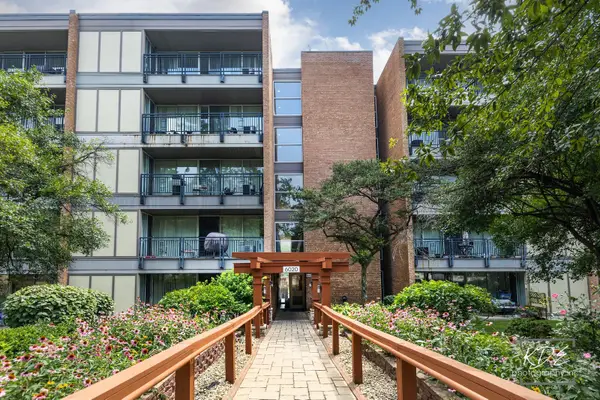 $235,000Active2 beds 2 baths1,250 sq. ft.
$235,000Active2 beds 2 baths1,250 sq. ft.6020 Oakwood Drive #2A, Lisle, IL 60532
MLS# 12428451Listed by: FRONT STREET REAL ESTATE

