6523 Deerpath Court, Lisle, IL 60532
Local realty services provided by:Better Homes and Gardens Real Estate Connections
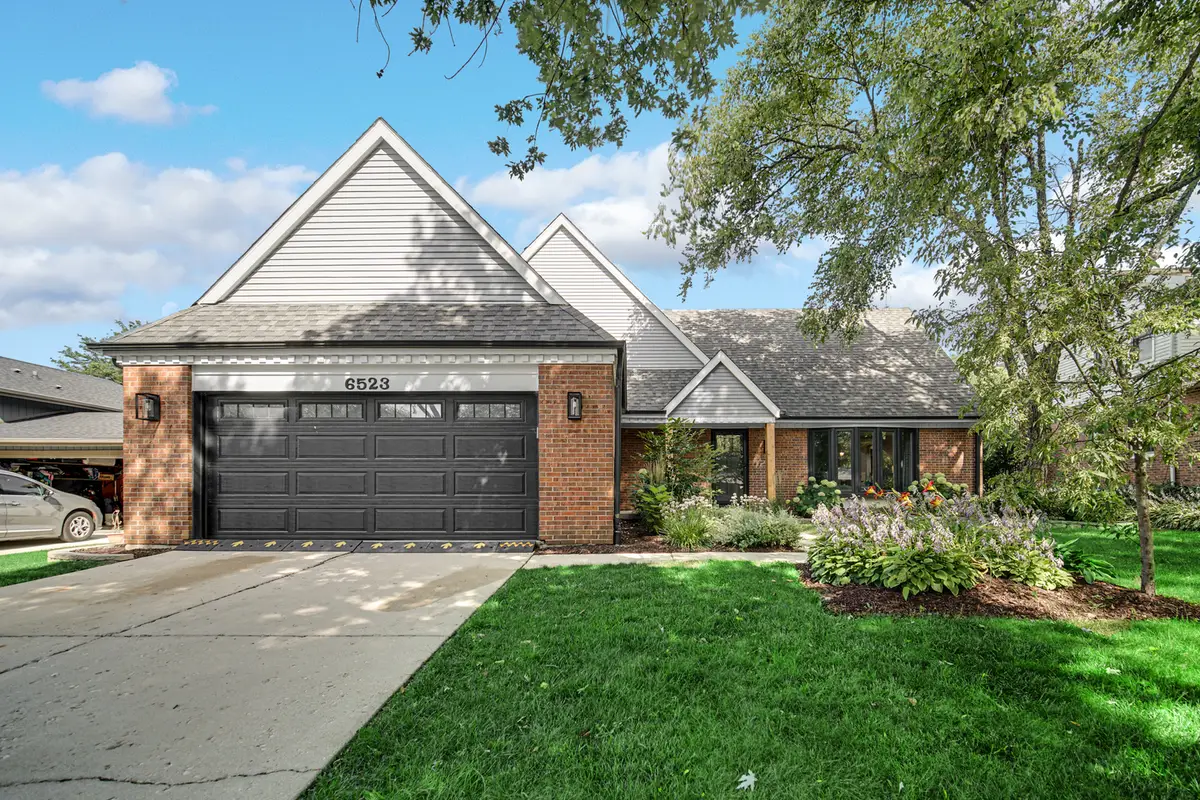

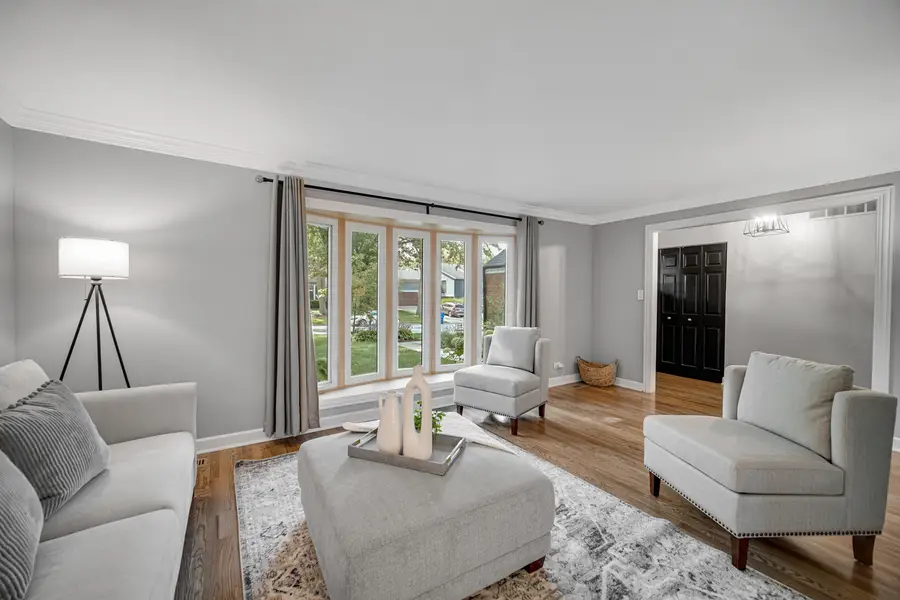
6523 Deerpath Court,Lisle, IL 60532
$629,900
- 4 Beds
- 3 Baths
- 2,704 sq. ft.
- Single family
- Pending
Listed by:robert richards
Office:exp realty
MLS#:12429506
Source:MLSNI
Price summary
- Price:$629,900
- Price per sq. ft.:$232.95
- Monthly HOA dues:$15
About this home
This beautiful home has hardwood flooring, refinished in 2023, throughout the main and upper levels of the home. The living room features a large bay window installed in 2019. The kitchen features abundant counter space, a large island with seating, a new refrigerator, granite countertops, and a tile backsplash. The kitchen opens to a spacious outdoor deck and backyard, offering ample space for entertaining. From the deck, step down into the backyard with a paver patio and fire pit. The yard is fully fenced with a professional hardscape and provides a great space to entertain guests. The upper level of the home includes the primary bedroom with an en-suite bath and walk-in closet. There are also two additional bedrooms and a guest bath on this level. The upper-level baths were remodeled in 2022 and 2023. There is a cozy family room with a fireplace and access to the patio. On the lower level, there is a fourth bedroom and a third bath. The basement is fully finished with a wet bar. This home also features a new front door, roof, garage door, and garage fire door, as well as solid six-panel oak doors, updated trim throughout, and a Nest thermostat installed in 2023. Within the last 10 years, the windows and sliders have been replaced with Anderson replacement windows. The property features a newer furnace, air conditioning, and water heater. This home is in the Naperville 203 award-winning school district. It is also conveniently located near two train stations and both I-88 and I-355.
Contact an agent
Home facts
- Year built:1978
- Listing Id #:12429506
- Added:20 day(s) ago
- Updated:August 13, 2025 at 07:45 AM
Rooms and interior
- Bedrooms:4
- Total bathrooms:3
- Full bathrooms:3
- Living area:2,704 sq. ft.
Heating and cooling
- Cooling:Central Air
- Heating:Natural Gas
Structure and exterior
- Roof:Asphalt
- Year built:1978
- Building area:2,704 sq. ft.
Schools
- High school:Naperville North High School
- Middle school:Kennedy Junior High School
- Elementary school:Ranch View Elementary School
Utilities
- Water:Lake Michigan
- Sewer:Public Sewer
Finances and disclosures
- Price:$629,900
- Price per sq. ft.:$232.95
- Tax amount:$9,232 (2024)
New listings near 6523 Deerpath Court
- New
 $439,000Active3 beds 2 baths1,827 sq. ft.
$439,000Active3 beds 2 baths1,827 sq. ft.4411 Center Avenue, Lisle, IL 60532
MLS# 12441660Listed by: G.M. SMITH & SON REALTORS - New
 $499,900Active4 beds 3 baths2,932 sq. ft.
$499,900Active4 beds 3 baths2,932 sq. ft.4400 Waubansie Lane, Lisle, IL 60532
MLS# 12445524Listed by: KELLER WILLIAMS INFINITY - New
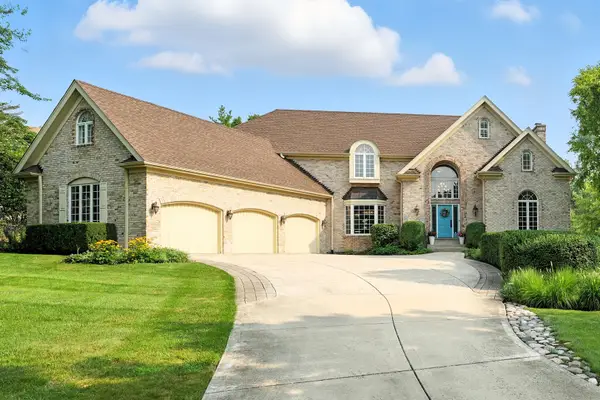 $1,575,000Active6 beds 6 baths5,366 sq. ft.
$1,575,000Active6 beds 6 baths5,366 sq. ft.2240 Edgebrooke Drive, Lisle, IL 60532
MLS# 12443729Listed by: COLDWELL BANKER REALTY  $1,172,591Pending5 beds 4 baths3,421 sq. ft.
$1,172,591Pending5 beds 4 baths3,421 sq. ft.6260 Lafond Circle, Lisle, IL 60532
MLS# 12443431Listed by: TWIN VINES REAL ESTATE SVCS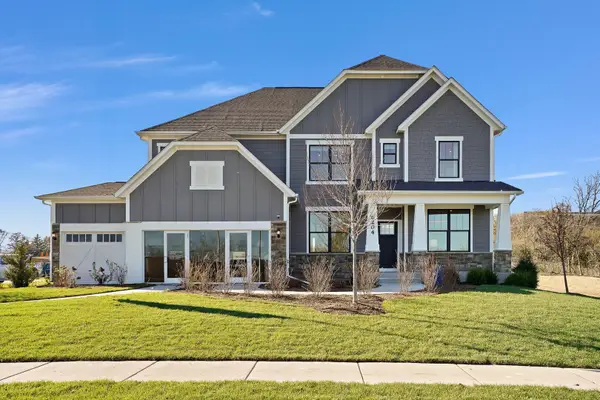 $1,200,894Pending5 beds 4 baths3,421 sq. ft.
$1,200,894Pending5 beds 4 baths3,421 sq. ft.6284 Lee Court, Lisle, IL 60532
MLS# 12443436Listed by: TWIN VINES REAL ESTATE SVCS- New
 $179,900Active1 beds 1 baths692 sq. ft.
$179,900Active1 beds 1 baths692 sq. ft.5800 Oakwood Drive #1F, Lisle, IL 60532
MLS# 12440162Listed by: @PROPERTIES CHRISTIE'S INTERNATIONAL REAL ESTATE - New
 $1,323,400Active5 beds 4 baths4,600 sq. ft.
$1,323,400Active5 beds 4 baths4,600 sq. ft.25W054 (Lot 4) Burlington Avenue, Lisle, IL 60532
MLS# 12441508Listed by: COLDWELL BANKER REALTY - New
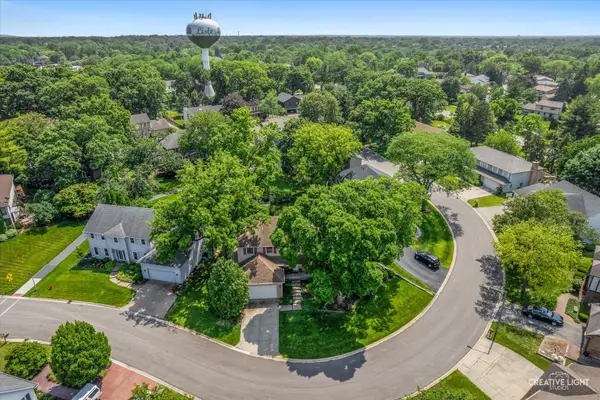 $675,000Active4 beds 3 baths2,618 sq. ft.
$675,000Active4 beds 3 baths2,618 sq. ft.6382 Twin Oaks Lane, Lisle, IL 60532
MLS# 12441583Listed by: BAIRD & WARNER  $302,000Pending4 beds 1 baths808 sq. ft.
$302,000Pending4 beds 1 baths808 sq. ft.4610 Dumoulin Avenue, Lisle, IL 60532
MLS# 12441181Listed by: REAL PEOPLE REALTY- New
 $430,000Active4 beds 4 baths3,168 sq. ft.
$430,000Active4 beds 4 baths3,168 sq. ft.5201 Riverview Drive, Lisle, IL 60532
MLS# 12440057Listed by: BERKSHIRE HATHAWAY HOMESERVICES CHICAGO
