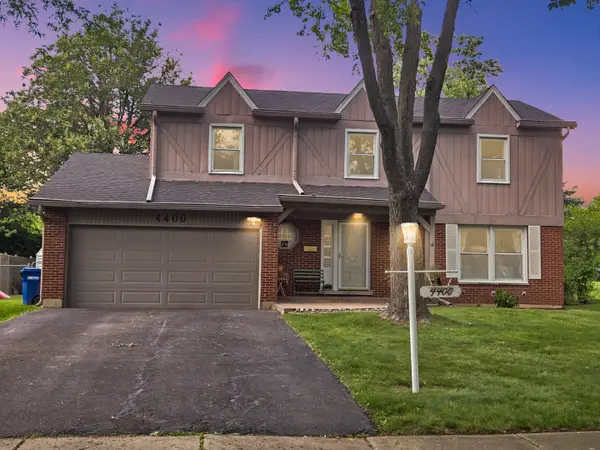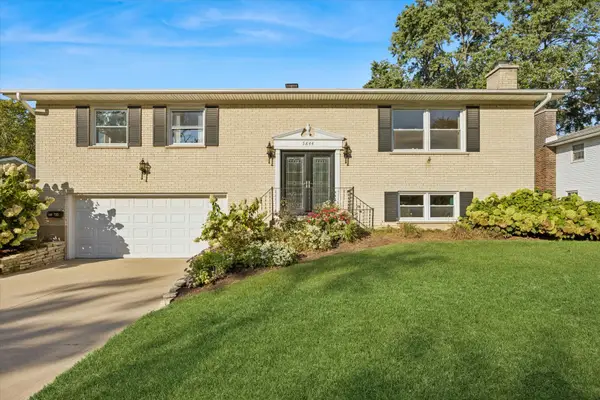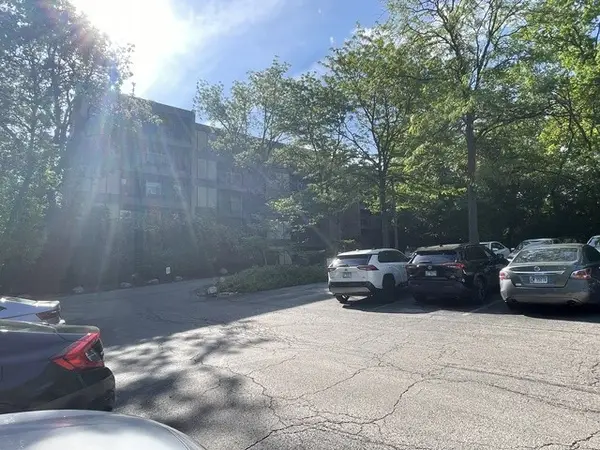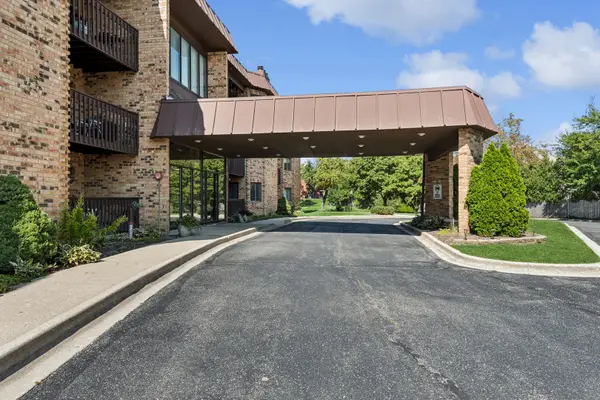6222 Lafond Circle, Lisle, IL 60532
Local realty services provided by:Better Homes and Gardens Real Estate Star Homes
6222 Lafond Circle,Lisle, IL 60532
$1,133,394
- 5 Beds
- 4 Baths
- 3,516 sq. ft.
- Single family
- Active
Listed by:nicholas solano
Office:twin vines real estate svcs
MLS#:12408658
Source:MLSNI
Price summary
- Price:$1,133,394
- Price per sq. ft.:$322.35
- Monthly HOA dues:$74
About this home
Welcome to Estates of Rivers Edge in Lisle in highly rated School Districts 68 and 99. THIS HOME IS TO BE BUILT. The Deer Valley is a beautiful 5-bedroom, 4 bath home offers an elevated luxury living experience. The spacious foyer leads into the dramatic two-story soaring Great Room, open to the kitchen and cafe, a spacious gathering space for family and friends. Your large kitchen features an oversize island, a walk-in pantry and abundant cabinetry. A chef's delight, your kitchen is complete with built-in SS appliances, Quartz counters, soft-close cabinet doors and drawers and more. Enjoy having your morning coffee in your bright airy sunroom. Serve dessert in front of the cozy fireplace. You have a first-floor bedroom with full bath, perfect for family or guests. On the second level, your primary suite has all the privacy you want including your luxury bath complete with large shower with frameless glass doors, and double bowl vanity with Quartz counters plus a large walk-in closet. You have your own private retreat off the bedroom. Additionally, there are 3 more bedrooms plus a family bath. The loft is perfect for family movie night or games. Your 2-car garage and 9' unfinished basement have plenty of storage. There is luxury vinyl plank flooring the entire main floor. Included designer features are a bright airy sunroom, and your fireplace features ceiling height stone facade. You have matte black finishes throughout and wrought iron rail and spindle stairways. Homesite 33. Photos of similar home shown with some options not available in this home at this price. THIS HOME IS TO BE BUILT.
Contact an agent
Home facts
- Year built:2025
- Listing ID #:12408658
- Added:85 day(s) ago
- Updated:September 25, 2025 at 01:28 PM
Rooms and interior
- Bedrooms:5
- Total bathrooms:4
- Full bathrooms:4
- Living area:3,516 sq. ft.
Heating and cooling
- Cooling:Central Air
- Heating:Natural Gas
Structure and exterior
- Year built:2025
- Building area:3,516 sq. ft.
Schools
- High school:North High School
- Middle school:Thomas Jefferson Junior High Sch
- Elementary school:Goodrich Elementary School
Utilities
- Water:Public
- Sewer:Public Sewer
Finances and disclosures
- Price:$1,133,394
- Price per sq. ft.:$322.35
New listings near 6222 Lafond Circle
- New
 $660,000Active4 beds 3 baths2,395 sq. ft.
$660,000Active4 beds 3 baths2,395 sq. ft.4542 Basswood Drive, Lisle, IL 60532
MLS# 12414733Listed by: BAIRD & WARNER - New
 $480,000Active4 beds 3 baths2,932 sq. ft.
$480,000Active4 beds 3 baths2,932 sq. ft.4400 Waubansie Lane, Lisle, IL 60532
MLS# 12465340Listed by: KELLER WILLIAMS INFINITY - Open Sat, 1 to 3pmNew
 $475,000Active3 beds 3 baths2,100 sq. ft.
$475,000Active3 beds 3 baths2,100 sq. ft.5844 Kingston Avenue, Lisle, IL 60532
MLS# 12471261Listed by: BERKSHIRE HATHAWAY HOMESERVICES CHICAGO - New
 $249,000Active2 beds 2 baths1,020 sq. ft.
$249,000Active2 beds 2 baths1,020 sq. ft.5900 Oakwood Drive #5L, Lisle, IL 60532
MLS# 12478635Listed by: CHARLES RUTENBERG REALTY OF IL - New
 $180,000Active2 beds 2 baths1,032 sq. ft.
$180,000Active2 beds 2 baths1,032 sq. ft.4711 Saint Joseph Creek Road #4H, Lisle, IL 60532
MLS# 12437080Listed by: @PROPERTIES CHRISTIE'S INTERNATIONAL REAL ESTATE - New
 $194,900Active1 beds 1 baths640 sq. ft.
$194,900Active1 beds 1 baths640 sq. ft.5801 Oakwood Drive #D, Lisle, IL 60532
MLS# 12477819Listed by: INFINITI PROPERTIES, INC. - New
 $180,000Active1 beds 1 baths640 sq. ft.
$180,000Active1 beds 1 baths640 sq. ft.Address Withheld By Seller, Lisle, IL 60532
MLS# 12476664Listed by: CHARLES RUTENBERG REALTY OF IL - New
 $239,900Active2 beds 1 baths870 sq. ft.
$239,900Active2 beds 1 baths870 sq. ft.5511 E Lake Drive #97-B, Lisle, IL 60532
MLS# 12476895Listed by: REAL PEOPLE REALTY  $580,000Pending4 beds 3 baths2,928 sq. ft.
$580,000Pending4 beds 3 baths2,928 sq. ft.1856 Carriage Hill Road, Lisle, IL 60532
MLS# 12470614Listed by: BAIRD & WARNER- Open Sun, 12 to 3pmNew
 $280,000Active2 beds 2 baths1,033 sq. ft.
$280,000Active2 beds 2 baths1,033 sq. ft.2880 Torrey Pine Lane #2F, Lisle, IL 60532
MLS# 12429351Listed by: BAIRD & WARNER
