6266 Trinity Drive #2B, Lisle, IL 60532
Local realty services provided by:Better Homes and Gardens Real Estate Connections
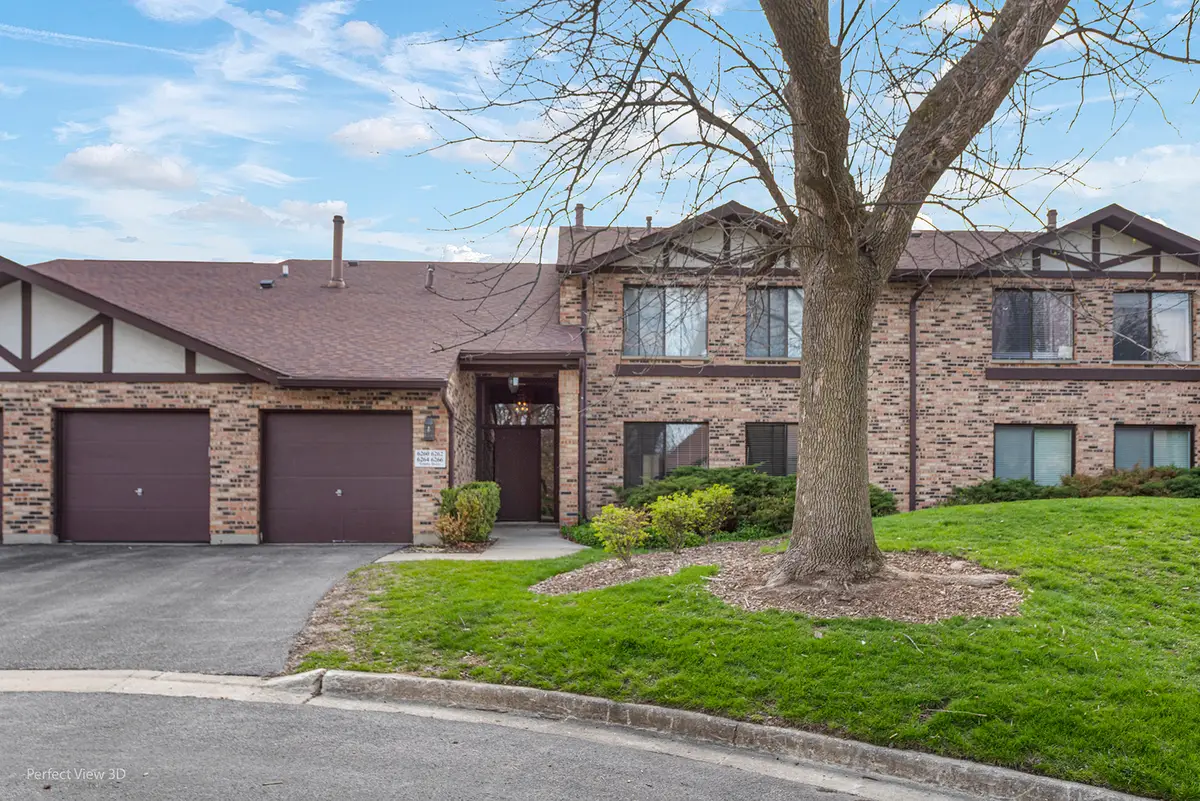
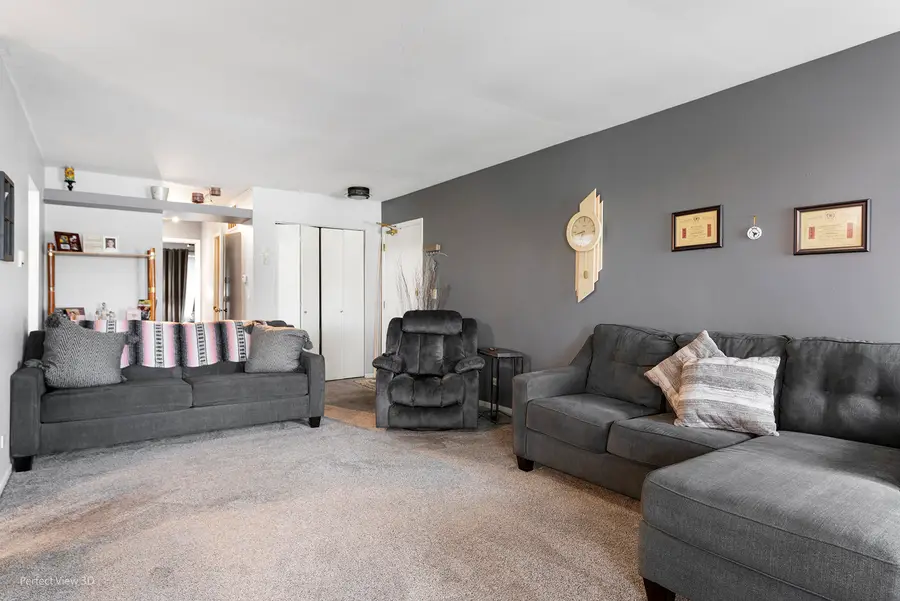
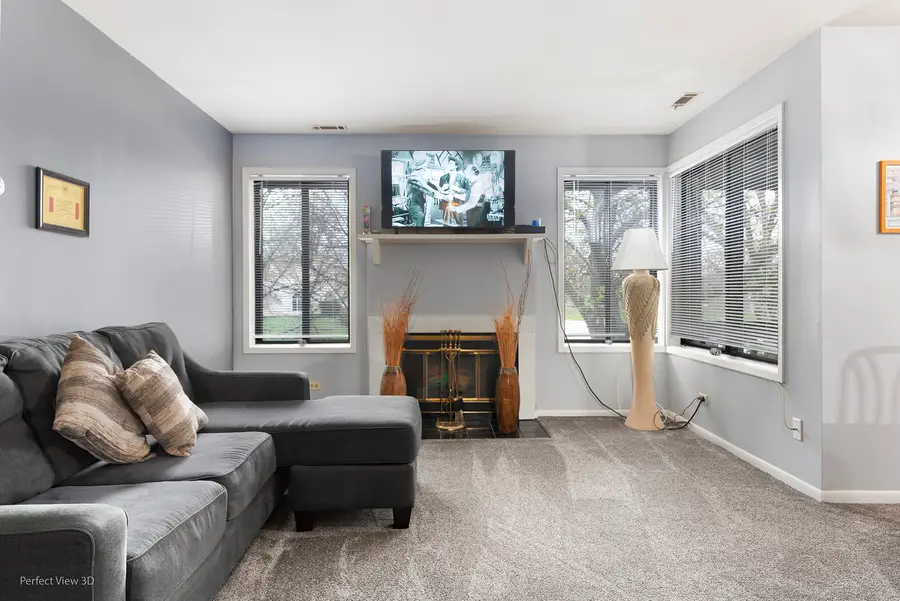
6266 Trinity Drive #2B,Lisle, IL 60532
$264,900
- 2 Beds
- 1 Baths
- 1,067 sq. ft.
- Condominium
- Active
Listed by:brandon conley
Office:keller williams infinity
MLS#:12426141
Source:MLSNI
Price summary
- Price:$264,900
- Price per sq. ft.:$248.27
- Monthly HOA dues:$255
About this home
Charming 2-Bedroom Condo in Peaceful Suburban Setting Beautiful 2nd floor condo located in the popular Oaks at Green Trails. Welcome to this beautifully maintained 2-bedroom, 1-bath condo nestled in a quiet, tree-lined suburban neighborhood. Perfect for first-time buyers, downsizers, or anyone looking to enjoy low-maintenance living with the comforts of home. Step inside to find a spacious, light-filled living area with large windows and an open floor plan that seamlessly connects the living, dining, and kitchen spaces. The modern kitchen features updated appliances, ample cabinet storage, and a cozy breakfast nook - ideal for morning coffee or casual meals. Both bedrooms are generously sized with ample closet space, while the full bath is tastefully updated with contemporary fixtures. A private balcony offers a relaxing outdoor retreat. In unit laundry and one car garage included so don't miss your chance to make this inviting space your new home - schedule a showing today!
Contact an agent
Home facts
- Year built:1980
- Listing Id #:12426141
- Added:10 day(s) ago
- Updated:July 27, 2025 at 11:41 AM
Rooms and interior
- Bedrooms:2
- Total bathrooms:1
- Full bathrooms:1
- Living area:1,067 sq. ft.
Heating and cooling
- Cooling:Central Air
- Heating:Forced Air, Natural Gas
Structure and exterior
- Roof:Asphalt
- Year built:1980
- Building area:1,067 sq. ft.
Schools
- High school:Naperville North High School
- Middle school:Kennedy Junior High School
- Elementary school:Steeple Run Elementary School
Utilities
- Water:Lake Michigan
- Sewer:Public Sewer
Finances and disclosures
- Price:$264,900
- Price per sq. ft.:$248.27
- Tax amount:$4,116 (2023)
New listings near 6266 Trinity Drive #2B
- New
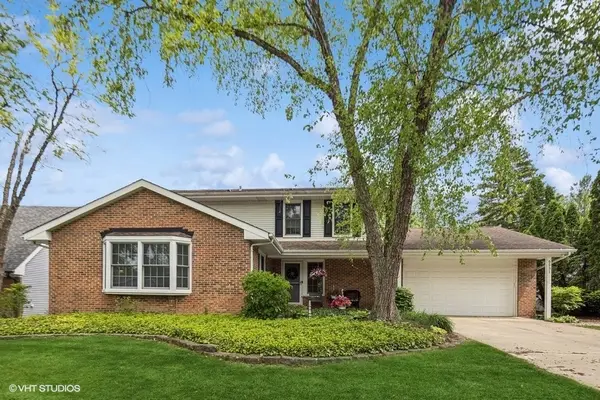 $614,900Active4 beds 3 baths2,418 sq. ft.
$614,900Active4 beds 3 baths2,418 sq. ft.6531 Deerpath Court, Lisle, IL 60532
MLS# 12434931Listed by: BAIRD & WARNER - Open Sun, 11am to 1pmNew
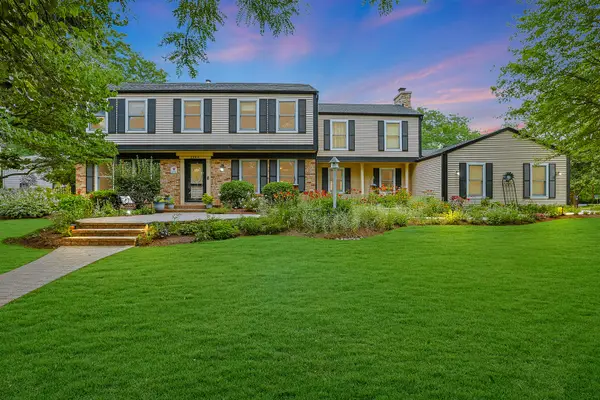 $735,000Active5 beds 4 baths3,264 sq. ft.
$735,000Active5 beds 4 baths3,264 sq. ft.2394 Bayside Court, Lisle, IL 60532
MLS# 12422144Listed by: PLATINUM PARTNERS REALTORS - New
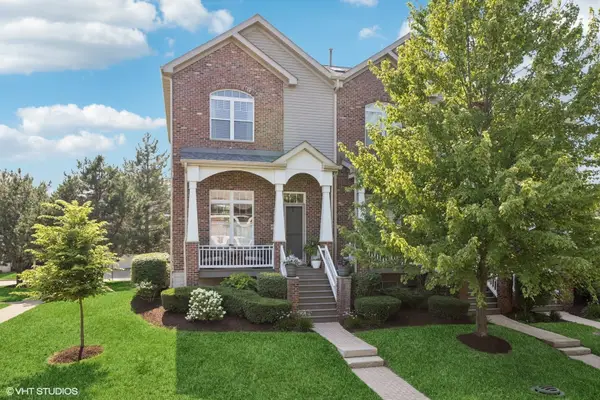 $459,900Active3 beds 3 baths2,310 sq. ft.
$459,900Active3 beds 3 baths2,310 sq. ft.6060 Ironwood Lane, Lisle, IL 60532
MLS# 12434611Listed by: @PROPERTIES CHRISTIE'S INTERNATIONAL REAL ESTATE - New
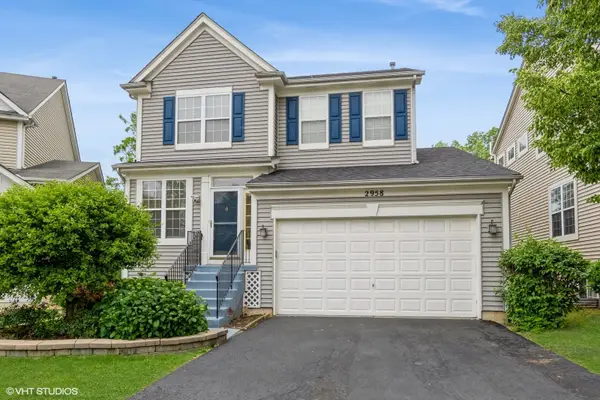 $578,000Active4 beds 4 baths2,050 sq. ft.
$578,000Active4 beds 4 baths2,050 sq. ft.2958 Scott Court, Lisle, IL 60532
MLS# 12434639Listed by: BAIRD & WARNER - New
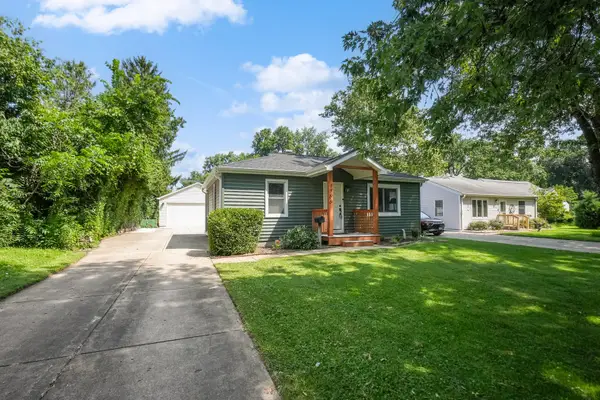 $379,900Active2 beds 2 baths1,184 sq. ft.
$379,900Active2 beds 2 baths1,184 sq. ft.1706 Burlington Avenue, Lisle, IL 60532
MLS# 12430248Listed by: RE/MAX PROFESSIONALS SELECT - New
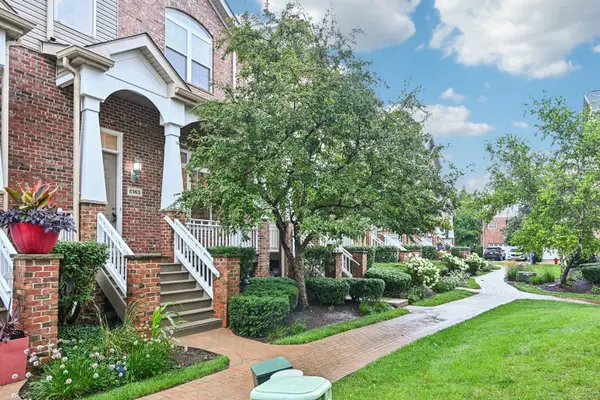 $435,000Active2 beds 3 baths2,310 sq. ft.
$435,000Active2 beds 3 baths2,310 sq. ft.6143 River Bend Place, Lisle, IL 60532
MLS# 12432544Listed by: REDFIN CORPORATION - New
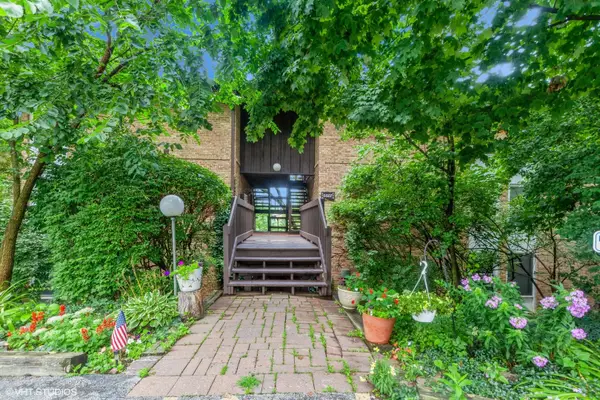 $204,000Active1 beds 1 baths670 sq. ft.
$204,000Active1 beds 1 baths670 sq. ft.5507 E Lake Drive #101-B, Lisle, IL 60532
MLS# 12431809Listed by: COLDWELL BANKER REALTY 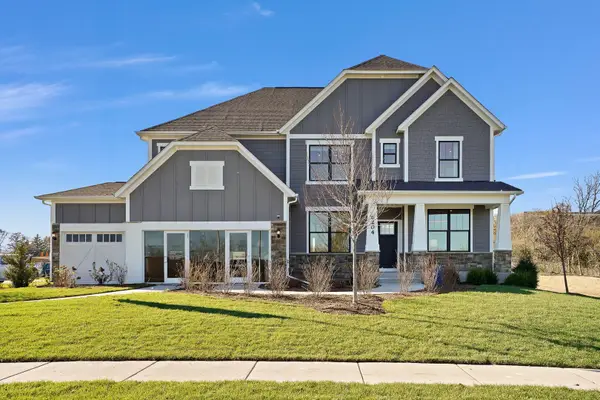 $1,103,049Pending5 beds 4 baths3,421 sq. ft.
$1,103,049Pending5 beds 4 baths3,421 sq. ft.6280 Lee Court, Lisle, IL 60532
MLS# 12432406Listed by: TWIN VINES REAL ESTATE SVCS- New
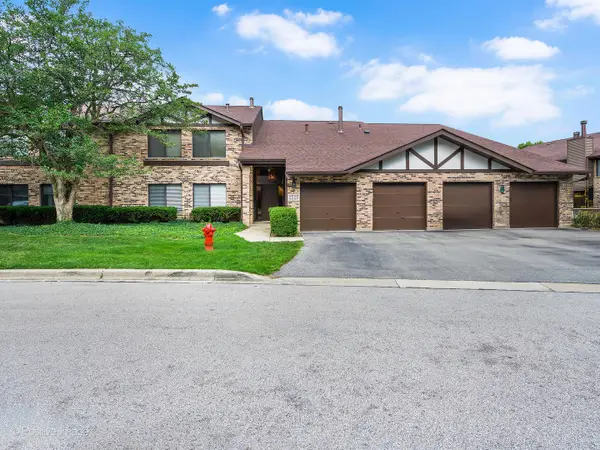 $245,000Active2 beds 1 baths1,067 sq. ft.
$245,000Active2 beds 1 baths1,067 sq. ft.6230 Trinity Drive #1-C, Lisle, IL 60532
MLS# 12429078Listed by: BERG PROPERTIES 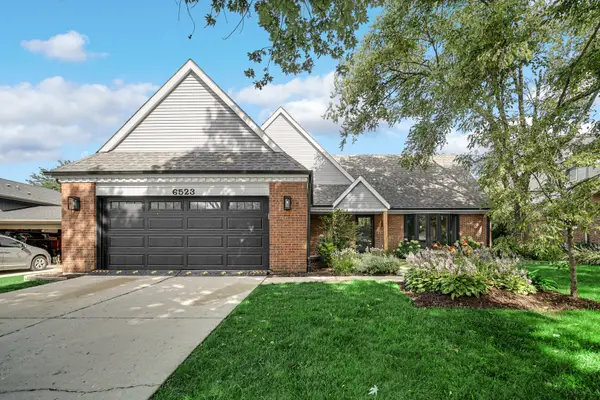 $629,900Pending4 beds 3 baths2,704 sq. ft.
$629,900Pending4 beds 3 baths2,704 sq. ft.6523 Deerpath Court, Lisle, IL 60532
MLS# 12429506Listed by: EXP REALTY

