6382 Twin Oaks Lane, Lisle, IL 60532
Local realty services provided by:Better Homes and Gardens Real Estate Star Homes
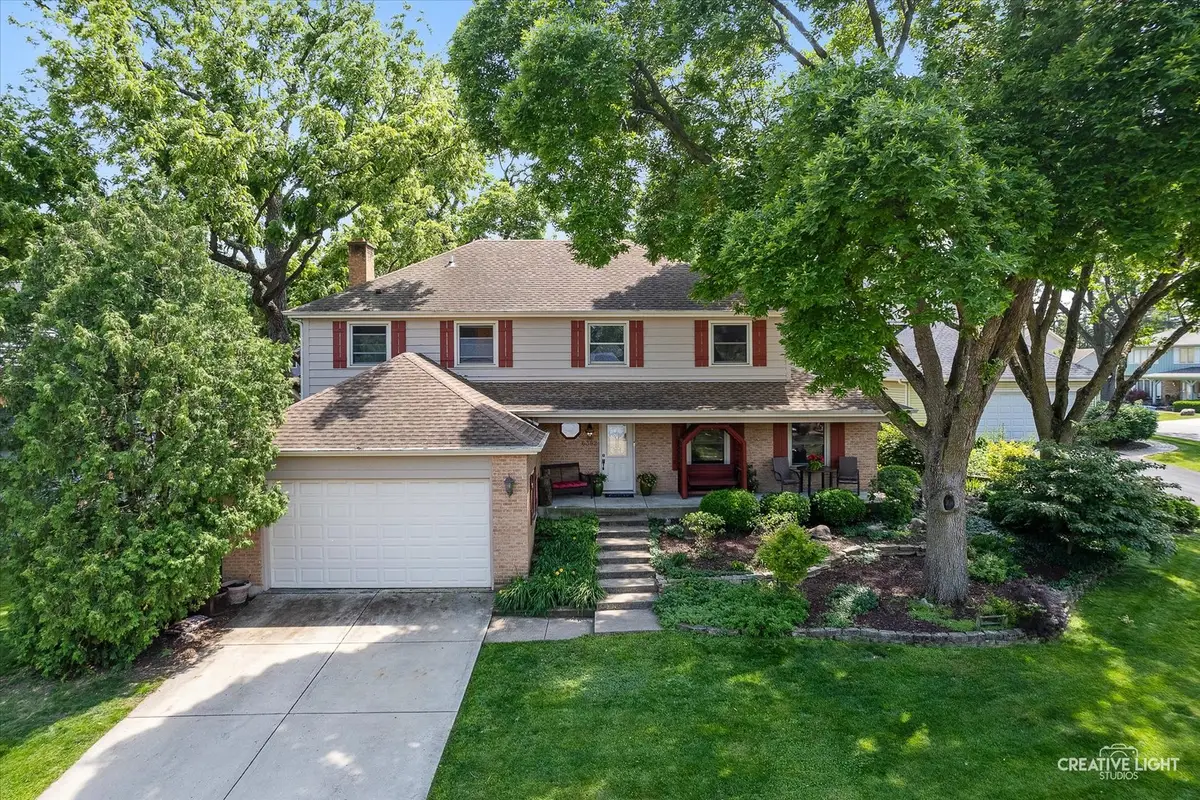
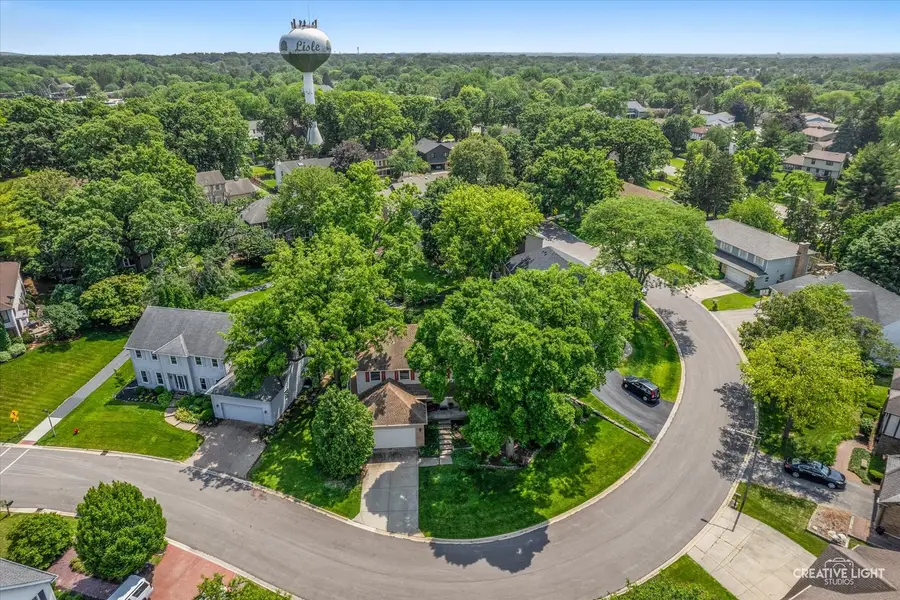
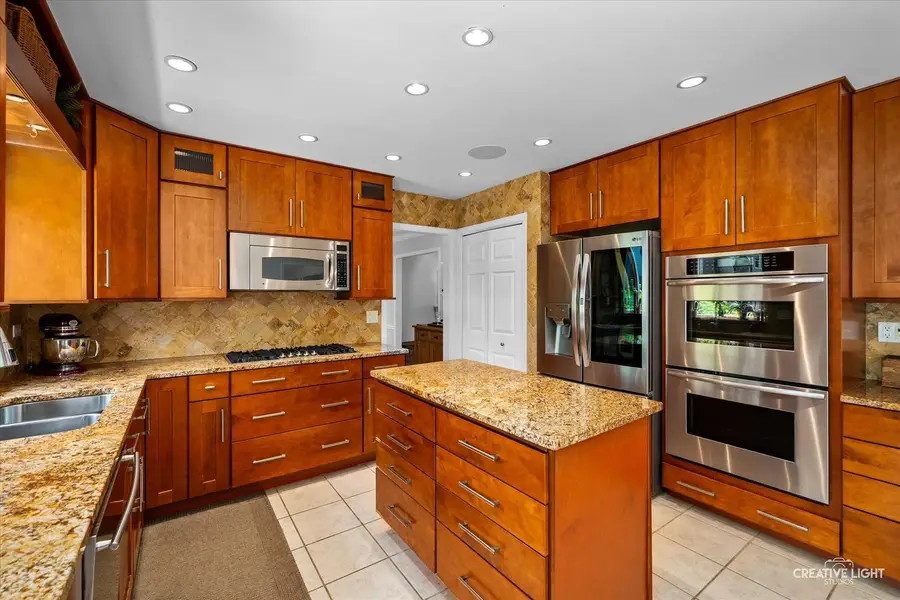
6382 Twin Oaks Lane,Lisle, IL 60532
$689,000
- 4 Beds
- 3 Baths
- 2,618 sq. ft.
- Single family
- Active
Upcoming open houses
- Sun, Aug 0312:00 pm - 02:00 pm
Listed by:penny o'brien
Office:baird & warner
MLS#:12398902
Source:MLSNI
Price summary
- Price:$689,000
- Price per sq. ft.:$263.18
- Monthly HOA dues:$15
About this home
LOVE WHERE YOU LIVE! This beautifully updated Green Trails gem blends timeless charm with today's must-have updates. Tucked away on a quiet interior street, it welcomes you with instant curb appeal-complete with a classic front porch. Inside, you'll find hardwood floors and a crisp new coat of Egret White paint throughout. The spacious Living and Dining Rooms are full of natural light and ready to host your next gathering. The renovated Kitchen is a standout, featuring full-height modern Thomasville maple cabinetry with sleek 8" brushed nickel pulls, granite countertops, and stainless steel appliances-including a Thermador double oven & 36" 5 burner low profile cooktop. Recessed lighting & halogen art lighting were added to the kitchen, living room, family room, primary bedroom & hallway. The Family Room is full of character, from the rich hardwood floors and beamed ceiling to the stone fireplace and charming wet bar. French doors open to a brand-new Trex deck, perfect for entertaining or relaxing outdoors. Upstairs, the spacious Primary Bedroom is a true retreat, featuring hardwood floors, plantation shutters, and peaceful views of the park-like backyard. The ensuite bathroom has been completely redesigned with today's buyer in mind: a custom made maple comfort-height dual sink vanity with sinter stone countertop, stylish new tiled floor and a sleek new shower. A large custom mirror was made by a cabinet maker. The walk-in closet is outfitted with a custom organizational system including built-in drawers and plenty of hanging space. No small bedrooms here! You'll find three additional generously sized bedrooms and an updated hall bathroom with a crisp white custom designed dual-sink vanity, modern mirrors, and fresh light fixtures. And there's more! Head down to the full finished basement where you'll discover a versatile Media area, Rec Room, and a kitchenette that was added in 2020 that's complete with abundant cabinetry, a sink, mini fridge and microwave-perfect for movie night! Move in just in time to soak up summer evenings on the brick paver patio or relax on the brand-new Trex Deck. You'll quickly discover why Green Trails is such a beloved community-with miles and miles of scenic walking paths right outside your door. Enjoy the convenience of being just minutes from both Downtown Lisle and vibrant Downtown Naperville. This home offers the best of both worlds: a Lisle address paired with top-rated Naperville District 203 schools, including Kennedy Junior High and Naperville North High School. NEW ROOF 2017! NEW A/C 2022! NEW FURNACE 2015 (approx). All the windows in the home have been replaced in the last 10 years. Please kindly exclude projector, screen & theater seating in the basement. Pool table conveys with the home.
Contact an agent
Home facts
- Year built:1979
- Listing Id #:12398902
- Added:49 day(s) ago
- Updated:July 28, 2025 at 03:15 PM
Rooms and interior
- Bedrooms:4
- Total bathrooms:3
- Full bathrooms:2
- Half bathrooms:1
- Living area:2,618 sq. ft.
Heating and cooling
- Cooling:Central Air
- Heating:Natural Gas
Structure and exterior
- Roof:Asphalt
- Year built:1979
- Building area:2,618 sq. ft.
- Lot area:0.21 Acres
Schools
- High school:Naperville North High School
- Middle school:Kennedy Junior High School
- Elementary school:Steeple Run Elementary School
Utilities
- Water:Public
- Sewer:Public Sewer
Finances and disclosures
- Price:$689,000
- Price per sq. ft.:$263.18
- Tax amount:$11,158 (2024)
New listings near 6382 Twin Oaks Lane
- Open Sun, 11am to 1pmNew
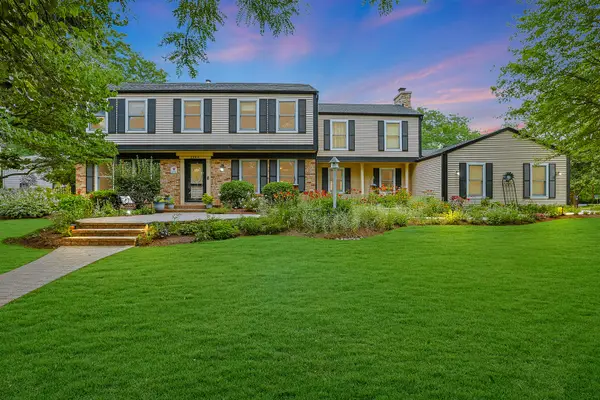 $735,000Active5 beds 4 baths3,264 sq. ft.
$735,000Active5 beds 4 baths3,264 sq. ft.2394 Bayside Court, Lisle, IL 60532
MLS# 12422144Listed by: PLATINUM PARTNERS REALTORS - New
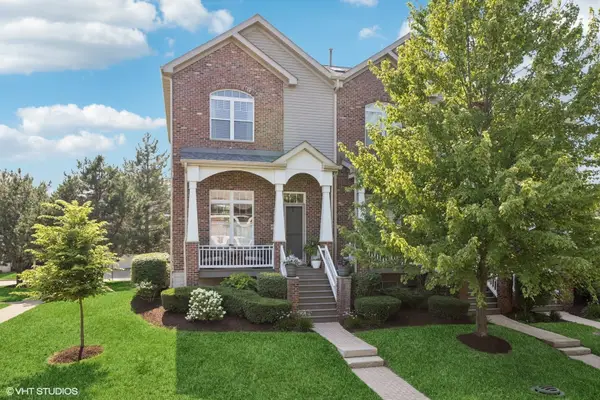 $459,900Active3 beds 3 baths2,310 sq. ft.
$459,900Active3 beds 3 baths2,310 sq. ft.6060 Ironwood Lane, Lisle, IL 60532
MLS# 12434611Listed by: @PROPERTIES CHRISTIE'S INTERNATIONAL REAL ESTATE - New
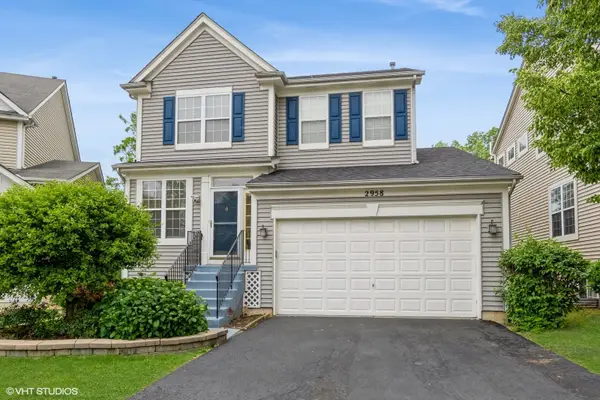 $578,000Active4 beds 4 baths2,050 sq. ft.
$578,000Active4 beds 4 baths2,050 sq. ft.2958 Scott Court, Lisle, IL 60532
MLS# 12434639Listed by: BAIRD & WARNER - New
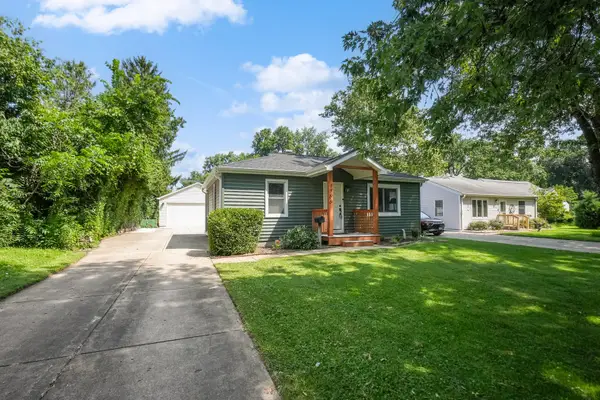 $379,900Active2 beds 2 baths1,184 sq. ft.
$379,900Active2 beds 2 baths1,184 sq. ft.1706 Burlington Avenue, Lisle, IL 60532
MLS# 12430248Listed by: RE/MAX PROFESSIONALS SELECT - New
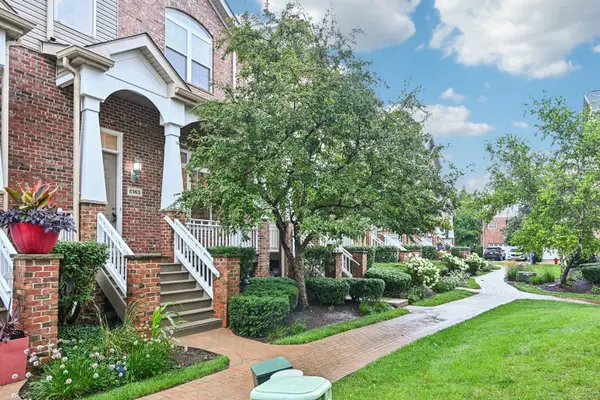 $435,000Active2 beds 3 baths2,310 sq. ft.
$435,000Active2 beds 3 baths2,310 sq. ft.6143 River Bend Place, Lisle, IL 60532
MLS# 12432544Listed by: REDFIN CORPORATION - New
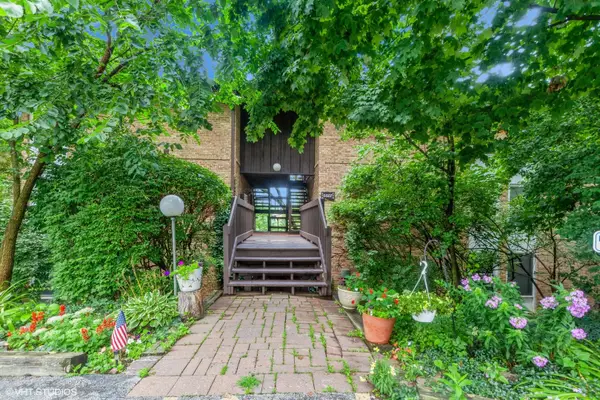 $204,000Active1 beds 1 baths670 sq. ft.
$204,000Active1 beds 1 baths670 sq. ft.5507 E Lake Drive #101-B, Lisle, IL 60532
MLS# 12431809Listed by: COLDWELL BANKER REALTY 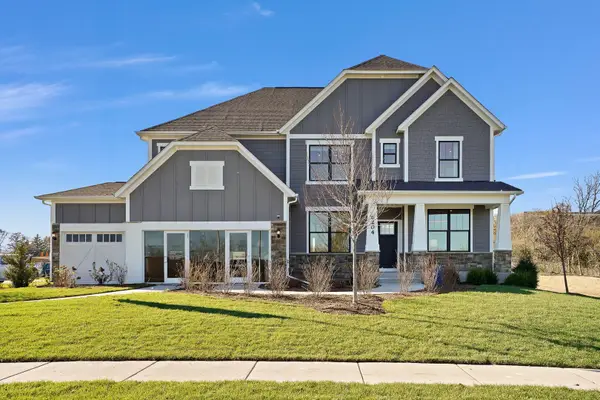 $1,103,049Pending5 beds 4 baths3,421 sq. ft.
$1,103,049Pending5 beds 4 baths3,421 sq. ft.6280 Lee Court, Lisle, IL 60532
MLS# 12432406Listed by: TWIN VINES REAL ESTATE SVCS- New
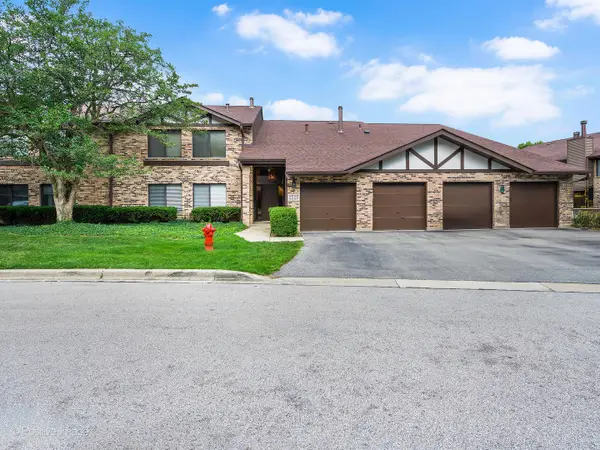 $245,000Active2 beds 1 baths1,067 sq. ft.
$245,000Active2 beds 1 baths1,067 sq. ft.6230 Trinity Drive #1-C, Lisle, IL 60532
MLS# 12429078Listed by: BERG PROPERTIES 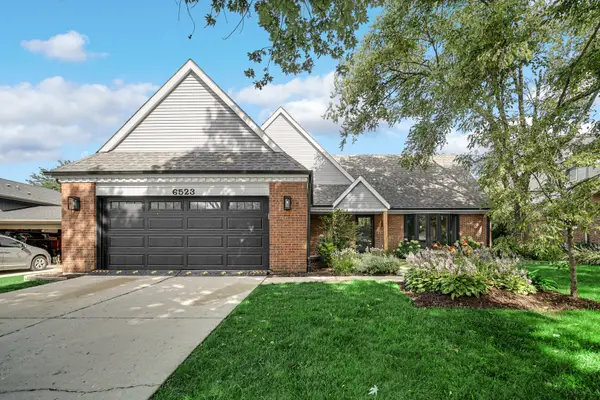 $629,900Pending4 beds 3 baths2,704 sq. ft.
$629,900Pending4 beds 3 baths2,704 sq. ft.6523 Deerpath Court, Lisle, IL 60532
MLS# 12429506Listed by: EXP REALTY- New
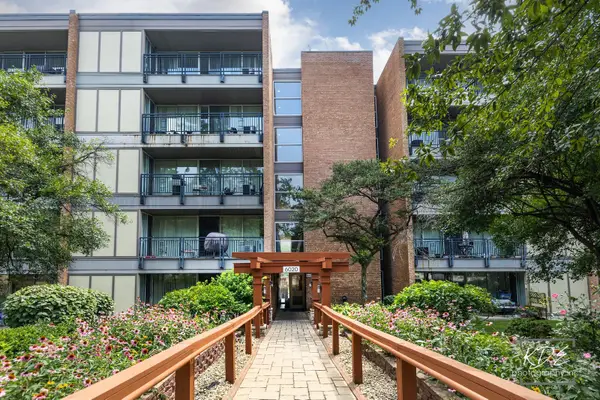 $235,000Active2 beds 2 baths1,250 sq. ft.
$235,000Active2 beds 2 baths1,250 sq. ft.6020 Oakwood Drive #2A, Lisle, IL 60532
MLS# 12428451Listed by: FRONT STREET REAL ESTATE

