141 W Park Drive, Lombard, IL 60148
Local realty services provided by:Better Homes and Gardens Real Estate Star Homes
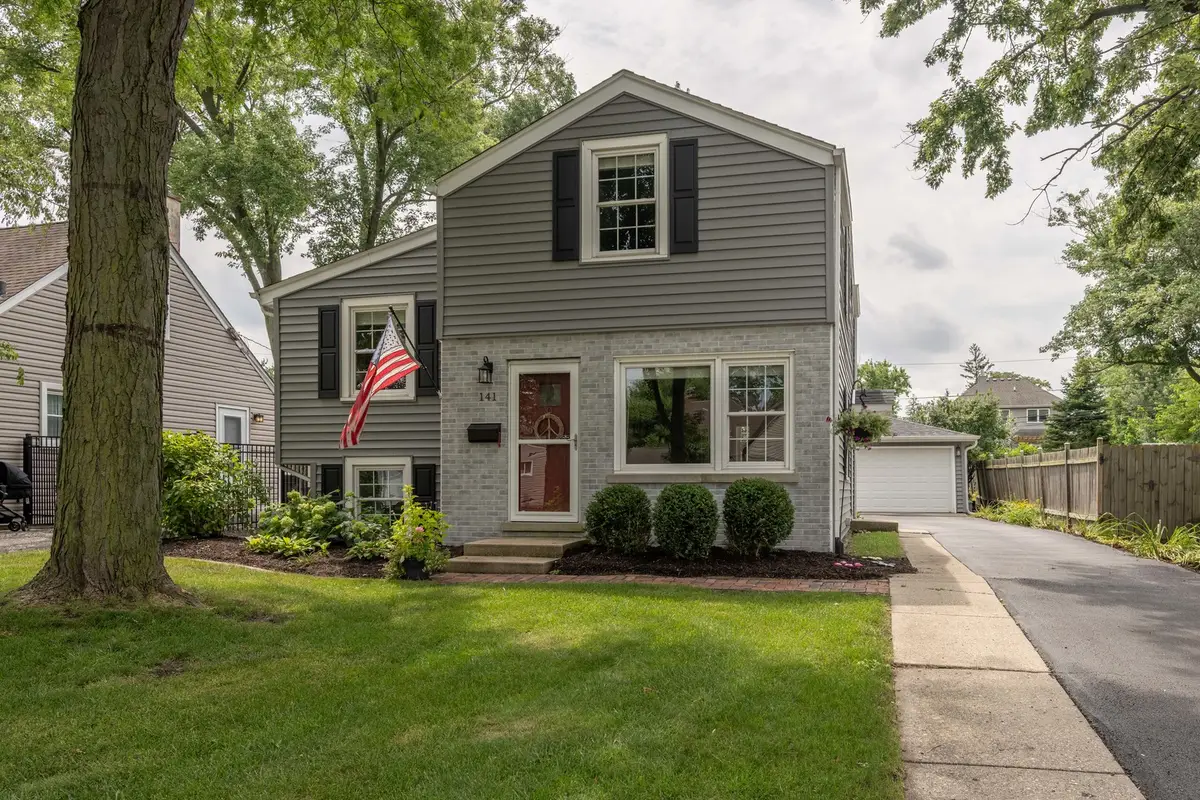
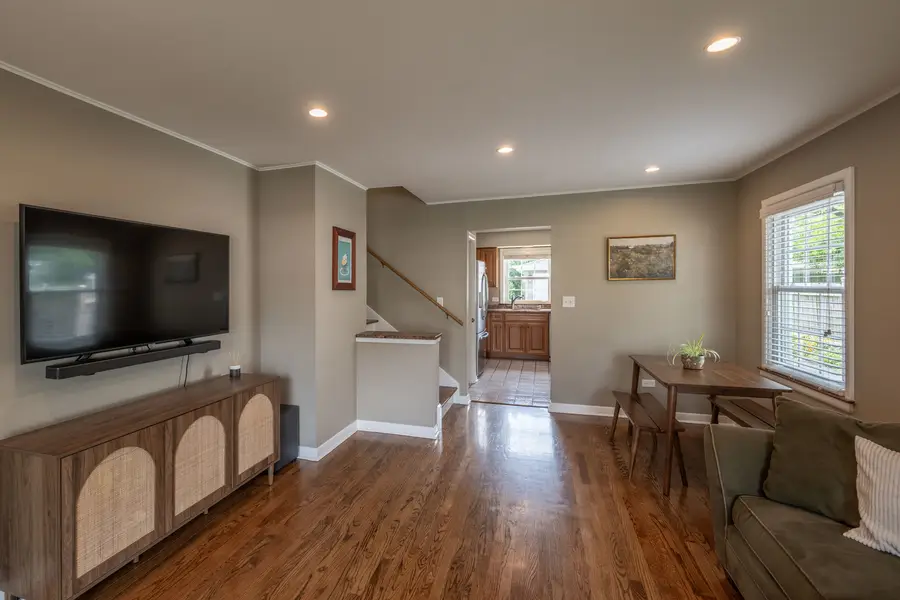
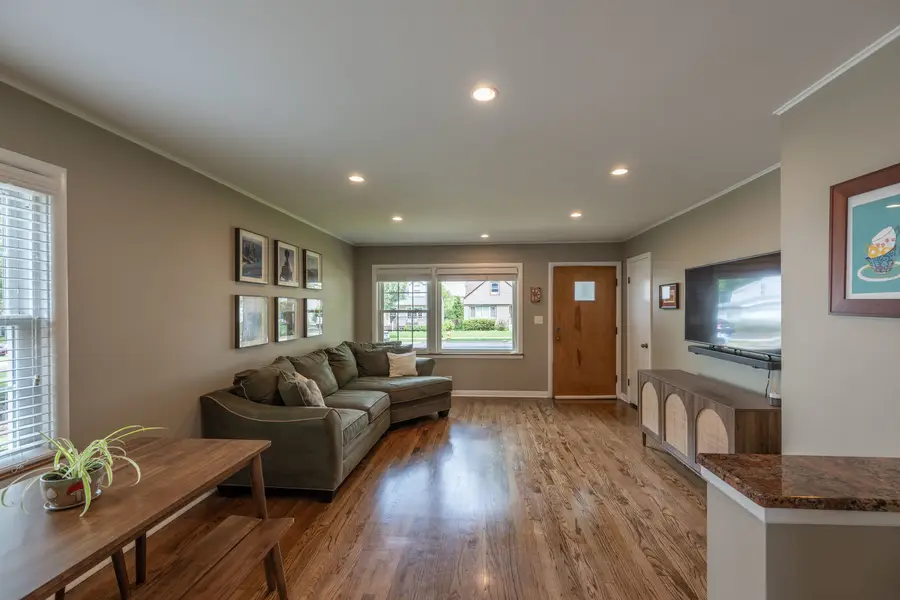
141 W Park Drive,Lombard, IL 60148
$400,000
- 3 Beds
- 2 Baths
- 1,321 sq. ft.
- Single family
- Active
Upcoming open houses
- Sat, Aug 1612:00 pm - 02:00 pm
Listed by:tammy sartain
Office:keller williams innovate
MLS#:12443786
Source:MLSNI
Price summary
- Price:$400,000
- Price per sq. ft.:$302.8
About this home
So Much More Than Meets the Eye in Green Valley! From the moment you pull up, this home feels special. The red front door, American flag, and fresh landscaping set the tone - warm, welcoming, and well cared for. Step inside and you'll be greeted by gleaming hardwood floors in a light-filled living and dining space. The kitchen is a standout, with rich solid wood cabinets, granite counters, stainless steel appliances, and updated windows that make it a joy to cook in. Head upstairs to find two comfortable bedrooms and a stylish full bath. The private master suite is an unexpected delight - with its angled ceiling, built-ins, spacious 11x9 walk-in closet, and private bath, it's a retreat you'll never want to leave. Four finished levels give you room to spread out, including a beautifully renovated basement perfect for hobbies, exercise, office or guests. Step out back to a generous patio and a private yard framed by mature trees and shrubs, complete with a handy storage shed - a peaceful place to entertain, garden, or simply relax. Updates include: Roof, siding, gutters, and full bath (2020); HVAC & basement renovation (2022); fresh interior paint (2021 & 2025); refinished wood floors (2023); patio & Shed (2018); water heater, humidifier, washer/dryer, and custom walk-in closet (2017). All of this in the friendly Green Valley neighborhood near Madison School, shopping, and major roadways. This is truly move-in ready - every detail has been taken care of so you can simply enjoy being home.
Contact an agent
Home facts
- Year built:1955
- Listing Id #:12443786
- Added:1 day(s) ago
- Updated:August 14, 2025 at 11:45 AM
Rooms and interior
- Bedrooms:3
- Total bathrooms:2
- Full bathrooms:1
- Half bathrooms:1
- Living area:1,321 sq. ft.
Heating and cooling
- Cooling:Central Air
- Heating:Natural Gas
Structure and exterior
- Roof:Asphalt
- Year built:1955
- Building area:1,321 sq. ft.
Schools
- High school:Glenbard East High School
- Middle school:Glenn Westlake Middle School
- Elementary school:Madison Elementary School
Utilities
- Water:Public
- Sewer:Public Sewer
Finances and disclosures
- Price:$400,000
- Price per sq. ft.:$302.8
- Tax amount:$7,168 (2024)
New listings near 141 W Park Drive
- New
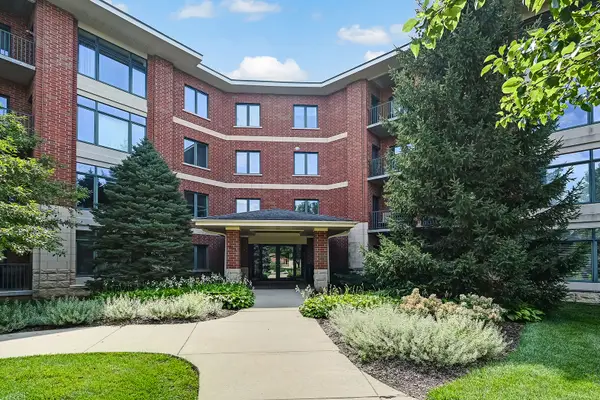 $329,000Active2 beds 2 baths1,406 sq. ft.
$329,000Active2 beds 2 baths1,406 sq. ft.855 E 22nd Street #305, Lombard, IL 60148
MLS# 12446106Listed by: COMPASS  $200,000Pending3 beds 1 baths1,498 sq. ft.
$200,000Pending3 beds 1 baths1,498 sq. ft.145 N Park Avenue, Lombard, IL 60148
MLS# 12443614Listed by: KELLER WILLIAMS PREMIERE PROPERTIES- Open Sat, 12 to 2pmNew
 $300,000Active2 beds 3 baths1,331 sq. ft.
$300,000Active2 beds 3 baths1,331 sq. ft.443 Arboretum Drive, Lombard, IL 60148
MLS# 12420190Listed by: KELLER WILLIAMS INSPIRE 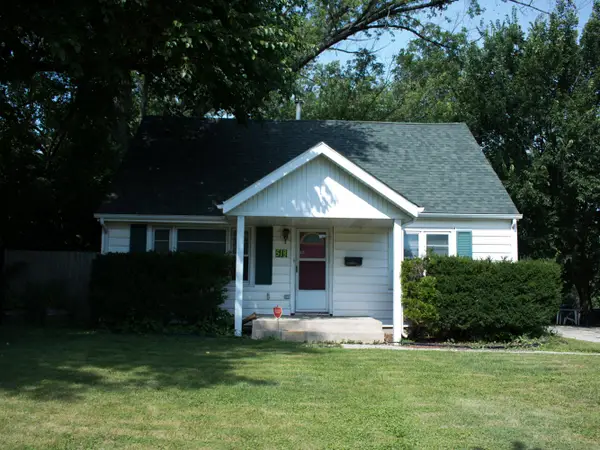 $325,900Pending4 beds 2 baths1,250 sq. ft.
$325,900Pending4 beds 2 baths1,250 sq. ft.518 N Martha Street, Lombard, IL 60148
MLS# 12442051Listed by: REALTY ONE GROUP INC.- New
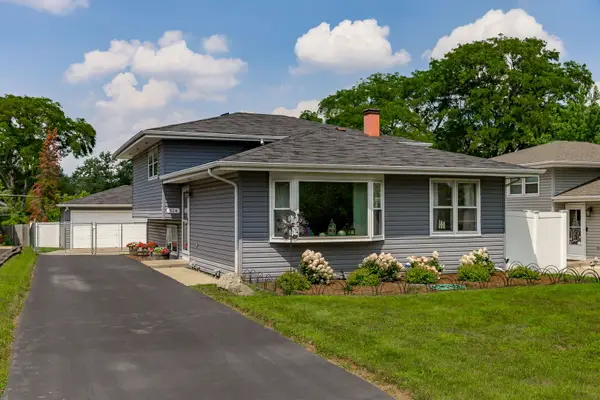 $429,900Active3 beds 2 baths1,624 sq. ft.
$429,900Active3 beds 2 baths1,624 sq. ft.314 Highridge Road, Lombard, IL 60148
MLS# 12445284Listed by: BERKSHIRE HATHAWAY HOMESERVICES PRAIRIE PATH REALT - New
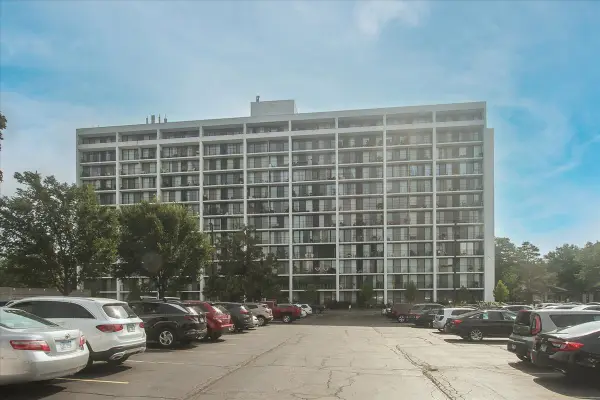 $225,000Active2 beds 2 baths1,080 sq. ft.
$225,000Active2 beds 2 baths1,080 sq. ft.2005 S Finley Road #1102, Lombard, IL 60148
MLS# 12394316Listed by: KELLER WILLIAMS PREMIERE PROPERTIES - New
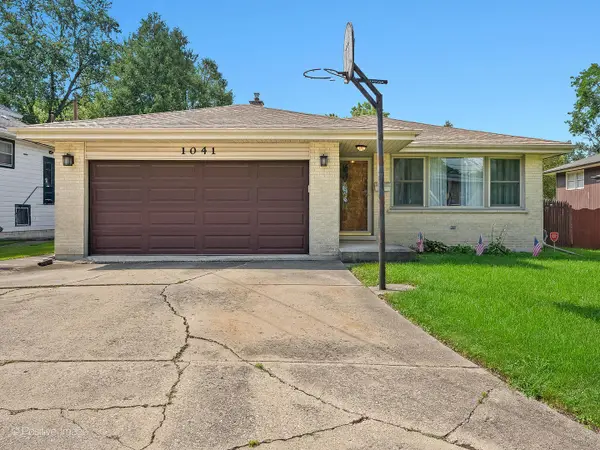 $425,000Active3 beds 3 baths2,139 sq. ft.
$425,000Active3 beds 3 baths2,139 sq. ft.1041 E Division Street, Lombard, IL 60148
MLS# 12444306Listed by: BERKSHIRE HATHAWAY HOMESERVICES CHICAGO - New
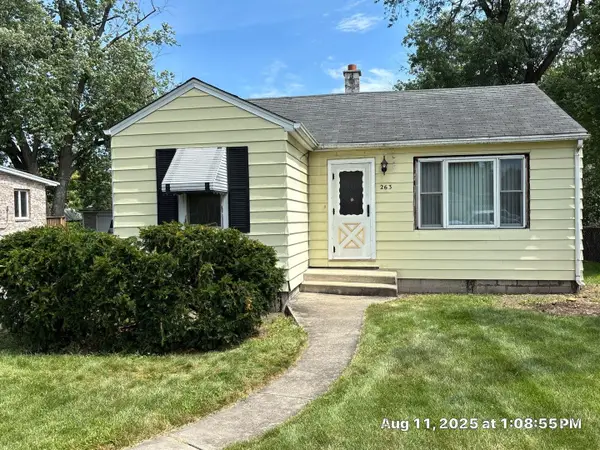 $199,900Active3 beds 1 baths
$199,900Active3 beds 1 baths263 N Fairfield Avenue, Lombard, IL 60148
MLS# 12444452Listed by: O'NEIL PROPERTY GROUP, LLC 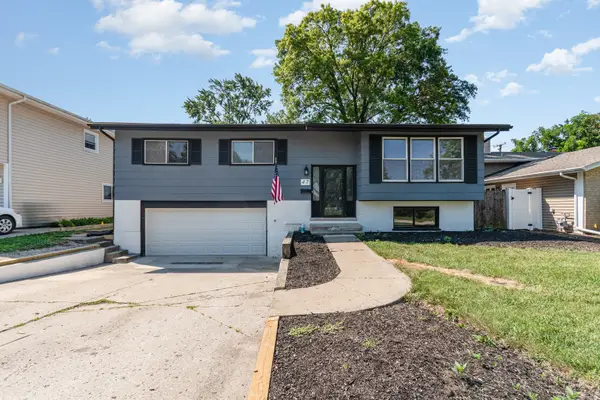 $399,900Pending4 beds 3 baths
$399,900Pending4 beds 3 baths47 W Central Avenue, Lombard, IL 60148
MLS# 12421578Listed by: O'NEIL PROPERTY GROUP, LLC
