314 Highridge Road, Lombard, IL 60148
Local realty services provided by:Better Homes and Gardens Real Estate Connections
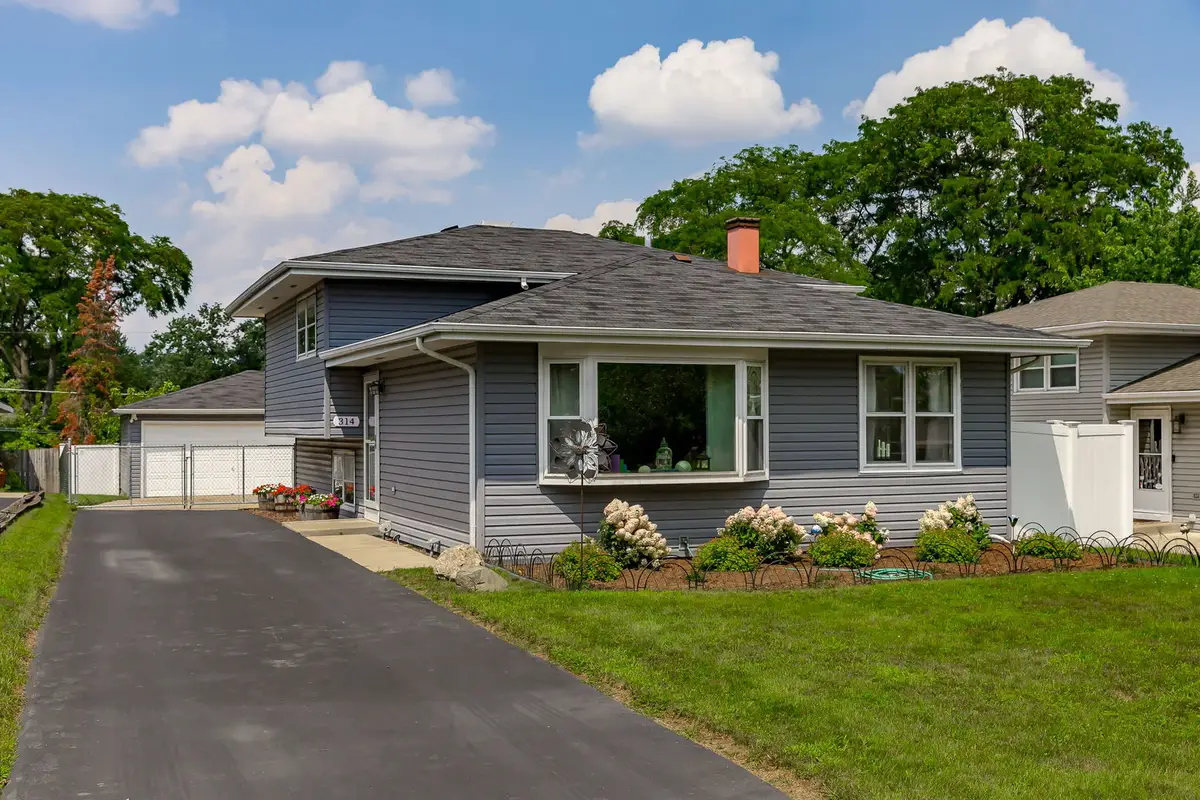
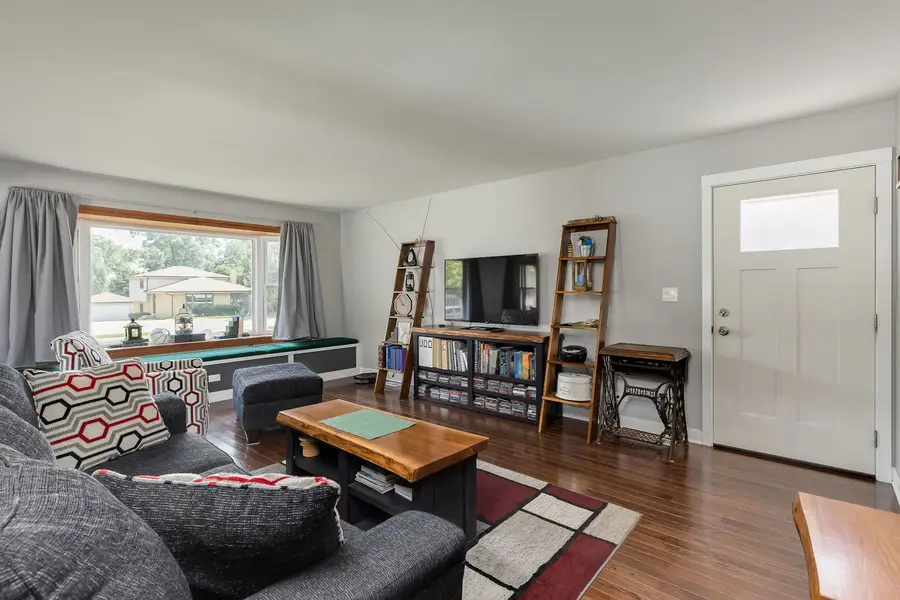
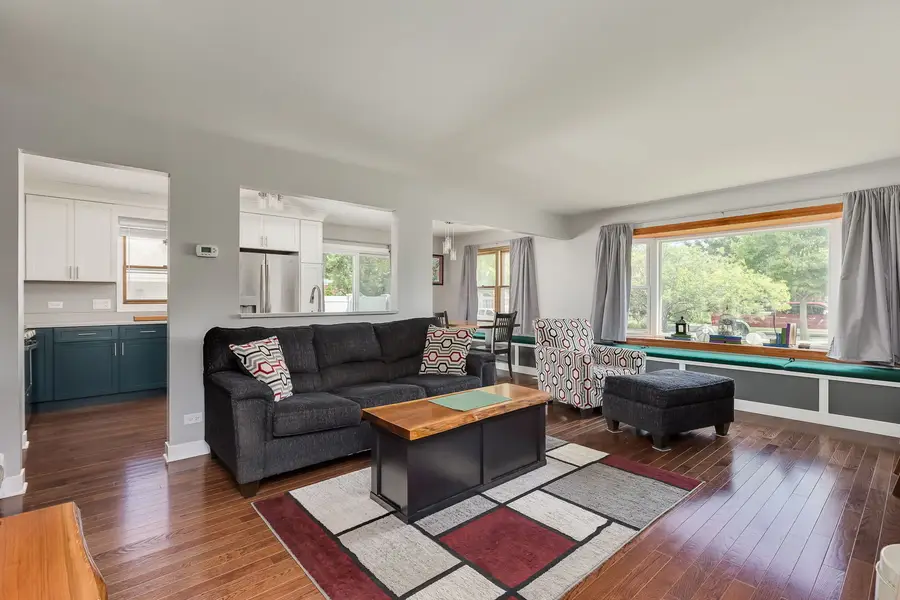
314 Highridge Road,Lombard, IL 60148
$429,900
- 3 Beds
- 2 Baths
- 1,624 sq. ft.
- Single family
- Active
Listed by:joel zielke
Office:berkshire hathaway homeservices prairie path realt
MLS#:12445284
Source:MLSNI
Price summary
- Price:$429,900
- Price per sq. ft.:$264.72
About this home
Almost everything has been done for you in this updated 3 bedroom / 2 bathroom split level home in great Lombard location. Main level features an open floor plan with high-end kitchen remodel (2020), quartz counters and stainless appliances that flows into dining room with custom seating that doubles as extra storage. Large living space with loads of natural light. 3 bedrooms up with updated full bathroom (2019). Lower level with large family room, laundry room, redone half bath (2025) and tons of storage in concrete crawl. Carpenter owned home with a trim package you would expect in a $1mm+ home. Spacious fenced in yard, patio, 2.5 car garage, and dedicated fireplace area with your own cherry tree orchard. Additional updates include driveway (2022), Furnace (2020), Hot water heater (2020), siding (2018), roof (2014). Premier Lombard location close to Roosevelt corridor, short walk to the newly renovated Southland park/playground/pickleball/ball fields and Madison Meadow. Don't miss this one!
Contact an agent
Home facts
- Year built:1985
- Listing Id #:12445284
- Added:1 day(s) ago
- Updated:August 14, 2025 at 10:49 AM
Rooms and interior
- Bedrooms:3
- Total bathrooms:2
- Full bathrooms:1
- Half bathrooms:1
- Living area:1,624 sq. ft.
Heating and cooling
- Cooling:Central Air
- Heating:Forced Air, Natural Gas
Structure and exterior
- Roof:Asphalt
- Year built:1985
- Building area:1,624 sq. ft.
Schools
- High school:Glenbard East High School
- Middle school:Glenn Westlake Middle School
- Elementary school:Wm Hammerschmidt Elementary Scho
Utilities
- Water:Lake Michigan, Public
- Sewer:Public Sewer
Finances and disclosures
- Price:$429,900
- Price per sq. ft.:$264.72
- Tax amount:$6,688 (2024)
New listings near 314 Highridge Road
 $200,000Pending3 beds 1 baths1,498 sq. ft.
$200,000Pending3 beds 1 baths1,498 sq. ft.145 N Park Avenue, Lombard, IL 60148
MLS# 12443614Listed by: KELLER WILLIAMS PREMIERE PROPERTIES- Open Sat, 12 to 2pmNew
 $300,000Active2 beds 3 baths1,331 sq. ft.
$300,000Active2 beds 3 baths1,331 sq. ft.443 Arboretum Drive, Lombard, IL 60148
MLS# 12420190Listed by: KELLER WILLIAMS INSPIRE 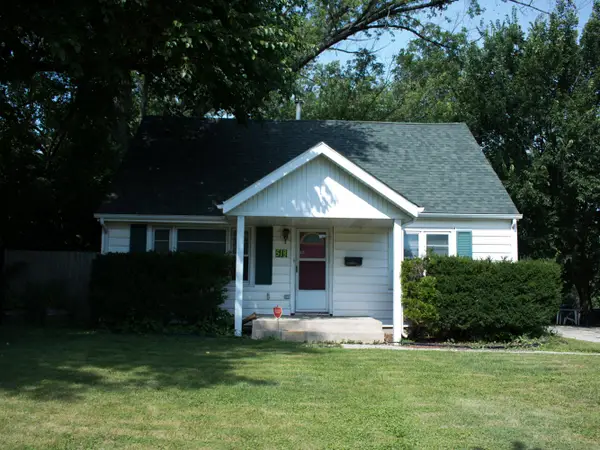 $325,900Pending4 beds 2 baths1,250 sq. ft.
$325,900Pending4 beds 2 baths1,250 sq. ft.518 N Martha Street, Lombard, IL 60148
MLS# 12442051Listed by: REALTY ONE GROUP INC.- Open Sat, 12 to 2pmNew
 $400,000Active3 beds 2 baths1,321 sq. ft.
$400,000Active3 beds 2 baths1,321 sq. ft.141 W Park Drive, Lombard, IL 60148
MLS# 12443786Listed by: KELLER WILLIAMS INNOVATE - New
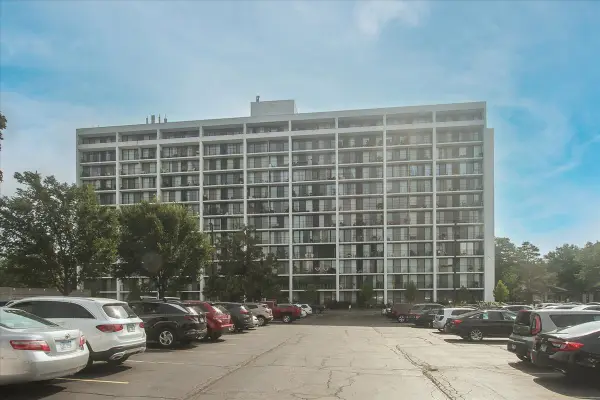 $225,000Active2 beds 2 baths1,080 sq. ft.
$225,000Active2 beds 2 baths1,080 sq. ft.2005 S Finley Road #1102, Lombard, IL 60148
MLS# 12394316Listed by: KELLER WILLIAMS PREMIERE PROPERTIES - New
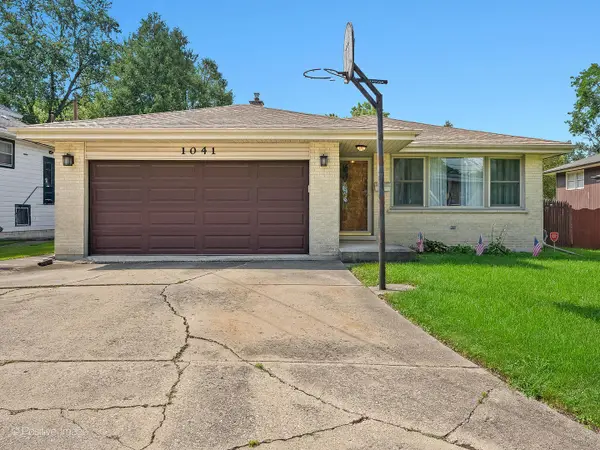 $425,000Active3 beds 3 baths2,139 sq. ft.
$425,000Active3 beds 3 baths2,139 sq. ft.1041 E Division Street, Lombard, IL 60148
MLS# 12444306Listed by: BERKSHIRE HATHAWAY HOMESERVICES CHICAGO - New
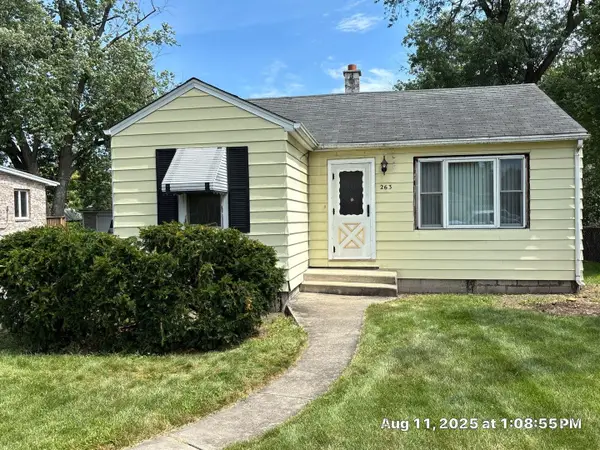 $199,900Active3 beds 1 baths
$199,900Active3 beds 1 baths263 N Fairfield Avenue, Lombard, IL 60148
MLS# 12444452Listed by: O'NEIL PROPERTY GROUP, LLC 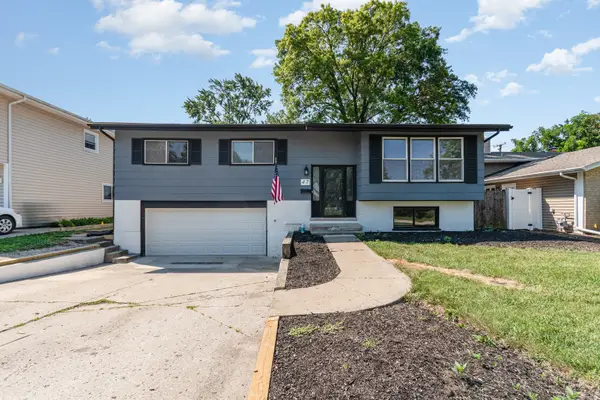 $399,900Pending4 beds 3 baths
$399,900Pending4 beds 3 baths47 W Central Avenue, Lombard, IL 60148
MLS# 12421578Listed by: O'NEIL PROPERTY GROUP, LLC- New
 $430,000Active3 beds 2 baths1,618 sq. ft.
$430,000Active3 beds 2 baths1,618 sq. ft.829 S School Street, Lombard, IL 60148
MLS# 12441237Listed by: KALE REALTY
