147 Majestic Drive, Lombard, IL 60148
Local realty services provided by:Better Homes and Gardens Real Estate Connections
147 Majestic Drive,Lombard, IL 60148
$419,900
- 3 Beds
- 2 Baths
- 1,829 sq. ft.
- Single family
- Active
Listed by:jennifer conte
Office:re/max professionals select
MLS#:12456685
Source:MLSNI
Price summary
- Price:$419,900
- Price per sq. ft.:$229.58
About this home
Terrific townhouse living with no HOA fees! End unit with large newly fenced yard (2023) and lots of light! Bi-level style - upstairs features large living room with engineered wood floors which flow into to the dining room & kitchen. Spacious dining area w/sliding door to oversized deck with garden lights, freshly stained. Kitchen is nicely updated with custom 43" cabinets, granite countertops, black appliances, tile backsplash & recessed lighting plus large sink perfectly positioned below a large garden window. There are 3 bedrooms on this level including a large primary bedroom with private access to the updated hall bath featuring tile wall, custom vanity with quartz top, tile flooring, tub/shower combo & new fixtures. Step down to the lower level with office or possible 4th bedroom, updated full bath w/custom vanity & fixtures, laundry room, AND family room with fireplace & sliding door to the newer concrete patio (2019). Newer carpet in lower level, new furnace (2020), newer concrete driveway & concrete front stairs with railing, epoxy garage floor accessible from the lower level, newer garage door & opener. White trim thruout plus newer interior doors (2019). FANTASTIC location 2 blocks to Yorktown mall, .5 miles to I-355 & I-88 access! HURRY!
Contact an agent
Home facts
- Year built:1979
- Listing ID #:12456685
- Added:1 day(s) ago
- Updated:August 29, 2025 at 10:55 AM
Rooms and interior
- Bedrooms:3
- Total bathrooms:2
- Full bathrooms:2
- Living area:1,829 sq. ft.
Heating and cooling
- Cooling:Central Air
- Heating:Natural Gas
Structure and exterior
- Roof:Asphalt
- Year built:1979
- Building area:1,829 sq. ft.
Schools
- High school:Glenbard East High School
- Middle school:Glenn Westlake Middle School
- Elementary school:Butterfield Elementary School
Utilities
- Water:Lake Michigan
- Sewer:Public Sewer
Finances and disclosures
- Price:$419,900
- Price per sq. ft.:$229.58
- Tax amount:$8,250 (2024)
New listings near 147 Majestic Drive
- Open Sun, 11am to 1pmNew
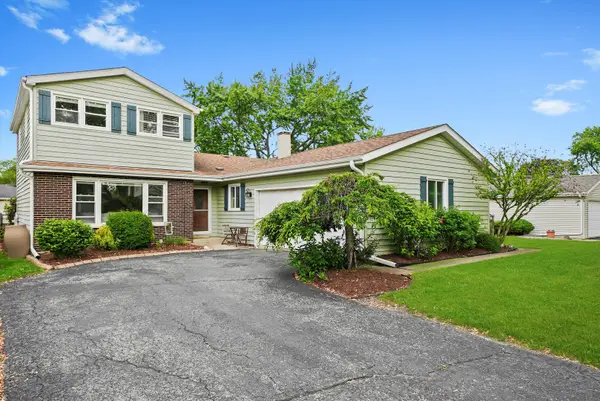 $499,000Active4 beds 3 baths2,130 sq. ft.
$499,000Active4 beds 3 baths2,130 sq. ft.530 N Fairfield Avenue, Lombard, IL 60148
MLS# 12458405Listed by: COMPASS - New
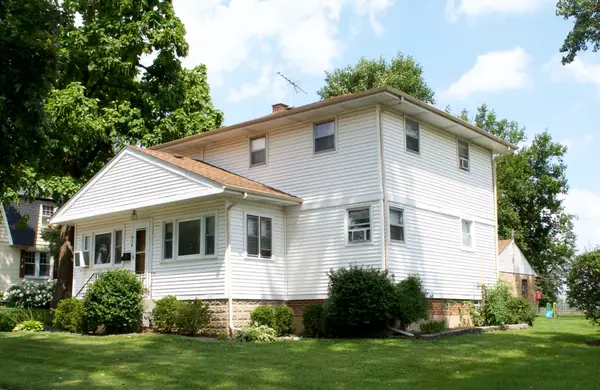 $389,900Active6 beds 2 baths1,872 sq. ft.
$389,900Active6 beds 2 baths1,872 sq. ft.819 S Fairfield Avenue, Lombard, IL 60148
MLS# 12429650Listed by: CHARLES RUTENBERG REALTY OF IL - Open Sun, 12 to 3pmNew
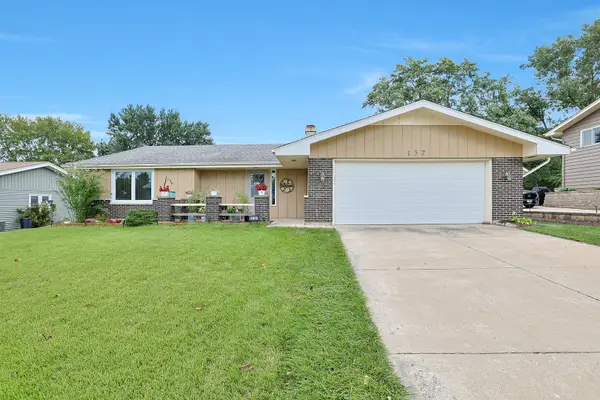 $405,000Active3 beds 2 baths1,547 sq. ft.
$405,000Active3 beds 2 baths1,547 sq. ft.2S137 Beaumont Lane, Lombard, IL 60148
MLS# 12455328Listed by: PREMIER REALTY CHICAGOLAND - New
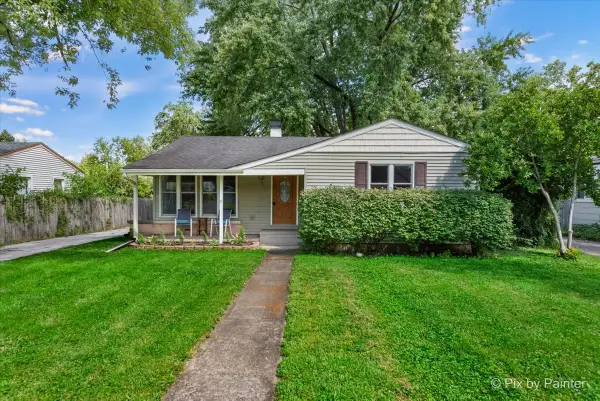 $325,000Active3 beds 1 baths1,020 sq. ft.
$325,000Active3 beds 1 baths1,020 sq. ft.617 N Vista Avenue, Lombard, IL 60148
MLS# 12457787Listed by: KELLER WILLIAMS INFINITY - New
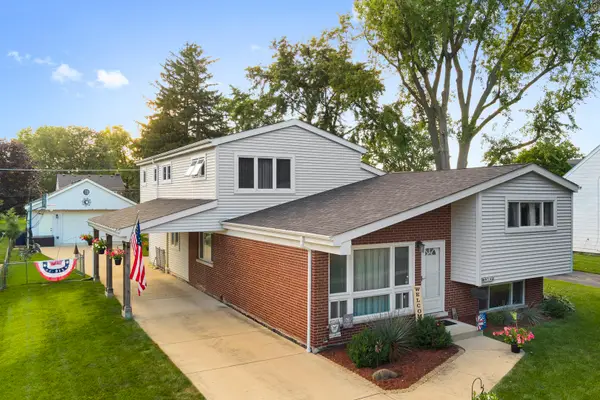 $629,900Active4 beds 4 baths2,225 sq. ft.
$629,900Active4 beds 4 baths2,225 sq. ft.914 S Lombard Avenue, Lombard, IL 60148
MLS# 12446181Listed by: J.W. REEDY REALTY - New
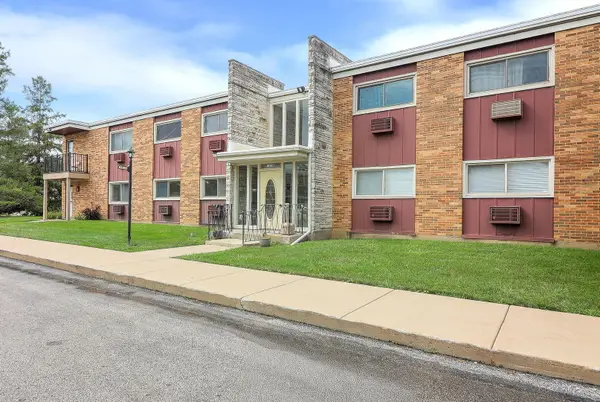 $165,000Active1 beds 1 baths803 sq. ft.
$165,000Active1 beds 1 baths803 sq. ft.1313 S Rebecca Road #106, Lombard, IL 60148
MLS# 12456514Listed by: BERKSHIRE HATHAWAY HOMESERVICES CHICAGO - Open Sun, 11am to 1pmNew
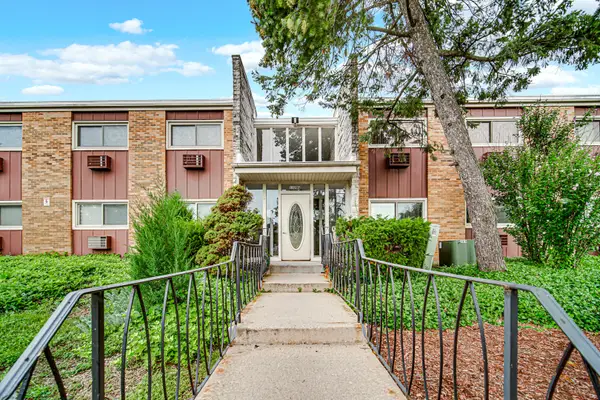 $160,000Active1 beds 1 baths794 sq. ft.
$160,000Active1 beds 1 baths794 sq. ft.1320 Lore Lane #107B, Lombard, IL 60148
MLS# 12439574Listed by: KELLER WILLIAMS THRIVE 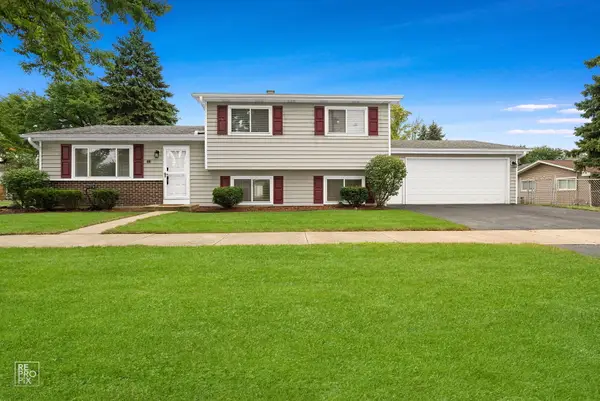 $409,000Pending3 beds 2 baths1,710 sq. ft.
$409,000Pending3 beds 2 baths1,710 sq. ft.717 E Sunset Avenue, Lombard, IL 60148
MLS# 12427224Listed by: WEICHERT, REALTORS - HOMES BY PRESTO- New
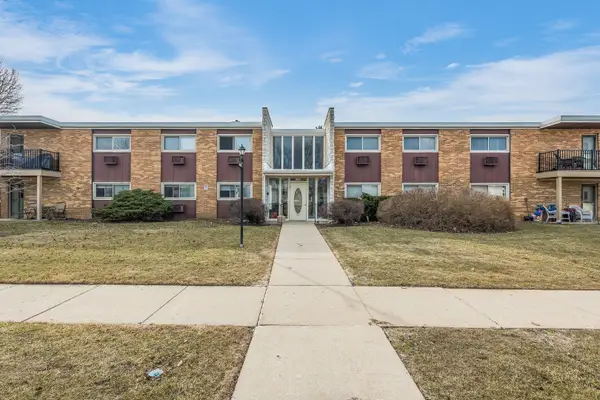 $199,900Active2 beds 2 baths1,094 sq. ft.
$199,900Active2 beds 2 baths1,094 sq. ft.120A Collen Drive #202, Lombard, IL 60148
MLS# 12452013Listed by: ILLINOIS REAL ESTATE PARTNERS INC
