190 S Grace Street, Lombard, IL 60148
Local realty services provided by:Better Homes and Gardens Real Estate Connections
190 S Grace Street,Lombard, IL 60148
$600,000
- 6 Beds
- 2 Baths
- 2,345 sq. ft.
- Single family
- Active
Listed by:kelly reif
Office:amy pecoraro and associates
MLS#:12505026
Source:MLSNI
Price summary
- Price:$600,000
- Price per sq. ft.:$255.86
About this home
With room for the whole family, this six-bedroom two-bath home is the one you have been waiting for! From the moment you walk in natural light floods the spacious living room. Hardwood flooring continues to flow through the formal dining room that opens to large kitchen. Kitchen features white cabinets, stainless steel appliances, breakfast nook, and walk in pantry! Two first floor bedrooms that would be perfect for a playroom and office along with a full bathroom round off the main level. Moving upstairs, you will find four generous size bedrooms, all with double closets! Primary bedroom is large enough to handle that king-size bed. Second full bath with double sinks and desirable second floor laundry finish off the second floor. Full walk out basement awaits your finishing touches with rough in bathroom already in place. Moving outside you will spend many mornings on your covered front porch, sipping coffee and many evenings on your large backyard deck. Fully fenced in yard, along with a newer 2 1/2 car garage that has a pull-down ladder to loft! Just blocks to downtown Lombard, and train station! Roof, gutters, and flashing 2023. Garage 2022. HVAC 2019, All this plus so much more make your appointment today!
Contact an agent
Home facts
- Year built:1927
- Listing ID #:12505026
- Added:1 day(s) ago
- Updated:November 01, 2025 at 10:53 AM
Rooms and interior
- Bedrooms:6
- Total bathrooms:2
- Full bathrooms:2
- Living area:2,345 sq. ft.
Heating and cooling
- Cooling:Central Air
- Heating:Natural Gas
Structure and exterior
- Year built:1927
- Building area:2,345 sq. ft.
Schools
- High school:Glenbard East High School
- Middle school:Glenn Westlake Middle School
- Elementary school:Wm Hammerschmidt Elementary Scho
Utilities
- Water:Public
- Sewer:Public Sewer
Finances and disclosures
- Price:$600,000
- Price per sq. ft.:$255.86
- Tax amount:$11,605 (2024)
New listings near 190 S Grace Street
- Open Sun, 11am to 1pmNew
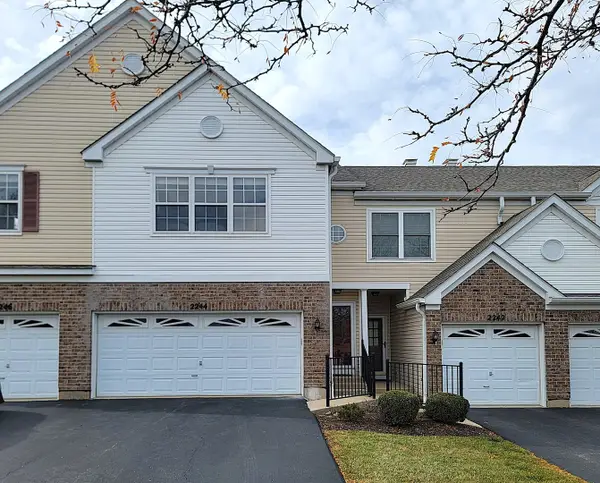 $359,900Active3 beds 2 baths1,585 sq. ft.
$359,900Active3 beds 2 baths1,585 sq. ft.2244 S Lincoln Street #312, Lombard, IL 60148
MLS# 12508441Listed by: CHARLES RUTENBERG REALTY OF IL - New
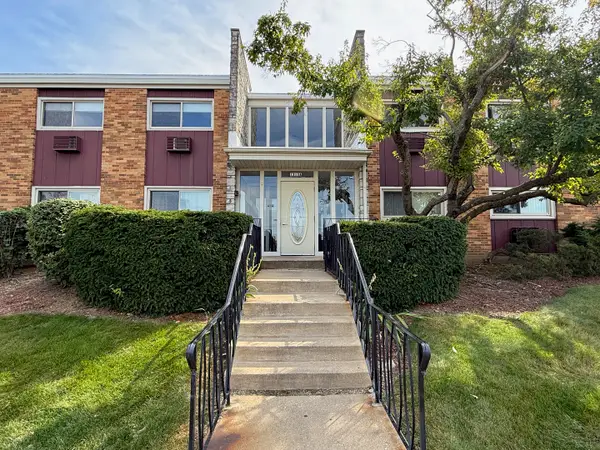 $216,800Active3 beds 2 baths1,347 sq. ft.
$216,800Active3 beds 2 baths1,347 sq. ft.1313 S Rebecca Road #118, Lombard, IL 60148
MLS# 12508704Listed by: J.W. REEDY REALTY - New
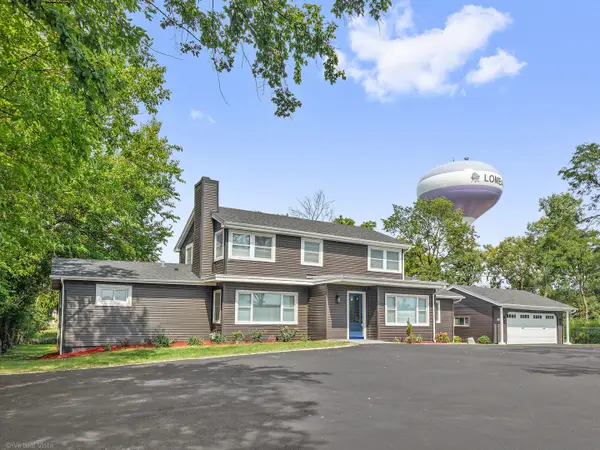 $749,900Active5 beds 5 baths4,462 sq. ft.
$749,900Active5 beds 5 baths4,462 sq. ft.106 E 22nd Street, Lombard, IL 60148
MLS# 12471256Listed by: EXECUTIVE REALTY GROUP LLC 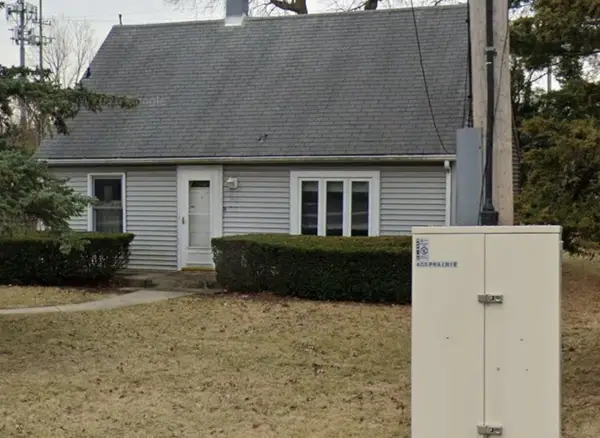 $211,000Pending3 beds 1 baths990 sq. ft.
$211,000Pending3 beds 1 baths990 sq. ft.405 E Prairie Avenue, Lombard, IL 60148
MLS# 12508188Listed by: KELLER WILLIAMS INSPIRE - GENEVA- New
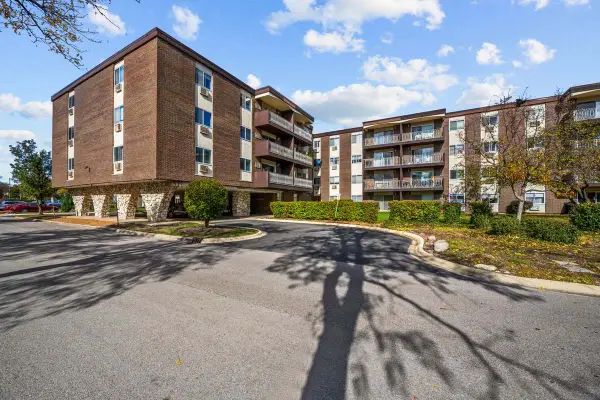 $185,000Active3 beds 2 baths1,448 sq. ft.
$185,000Active3 beds 2 baths1,448 sq. ft.1311 S Finley Road #416, Lombard, IL 60148
MLS# 12490217Listed by: JOHN GREENE, REALTOR - Open Sat, 11am to 1pmNew
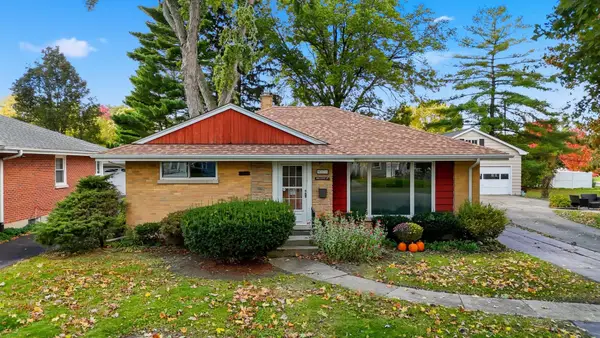 $375,000Active2 beds 2 baths1,113 sq. ft.
$375,000Active2 beds 2 baths1,113 sq. ft.510 S Chase Avenue, Lombard, IL 60148
MLS# 12497591Listed by: @PROPERTIES CHRISTIES INTERNATIONAL REAL ESTATE - Open Sat, 10am to 12pmNew
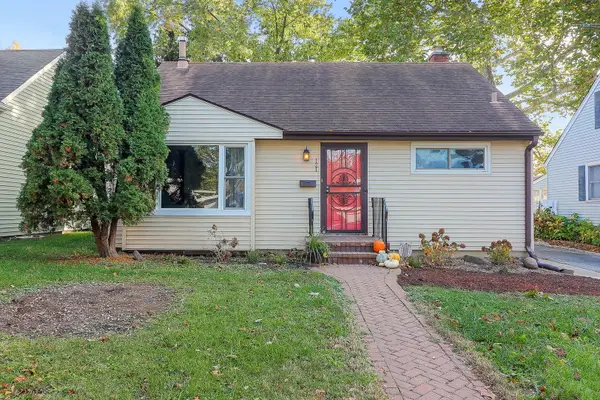 $330,000Active3 beds 1 baths1,208 sq. ft.
$330,000Active3 beds 1 baths1,208 sq. ft.121 W Park Drive, Lombard, IL 60148
MLS# 12507205Listed by: FATHOM REALTY IL LLC - Open Sat, 10am to 11:30pmNew
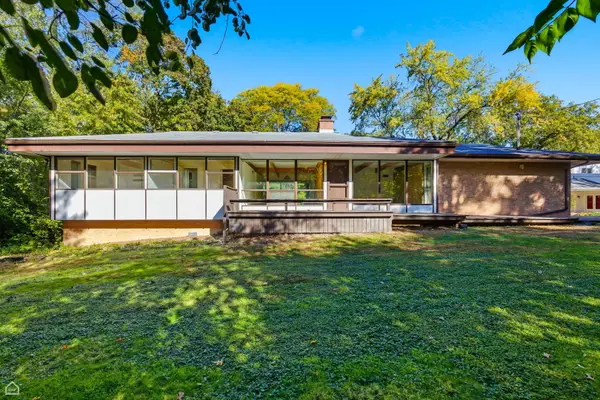 $469,000Active4 beds 2 baths1,614 sq. ft.
$469,000Active4 beds 2 baths1,614 sq. ft.1s140 Pine Lane, Lombard, IL 60148
MLS# 12507597Listed by: NORTH CLYBOURN GROUP, INC. - Open Sat, 1 to 3pmNew
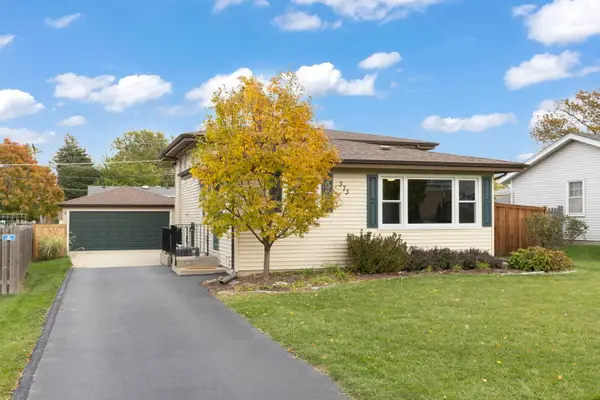 $415,000Active3 beds 2 baths1,630 sq. ft.
$415,000Active3 beds 2 baths1,630 sq. ft.373 N Lombard Avenue, Lombard, IL 60148
MLS# 12490061Listed by: KELLER WILLIAMS PREMIERE PROPERTIES
