484 Woodmoor Drive, Lombard, IL 60148
Local realty services provided by:Better Homes and Gardens Real Estate Star Homes
484 Woodmoor Drive,Lombard, IL 60148
$435,000
- 3 Beds
- 2 Baths
- 1,577 sq. ft.
- Townhouse
- Active
Listed by:maureen mccarthy
Office:@properties christie's international real estate
MLS#:12484578
Source:MLSNI
Price summary
- Price:$435,000
- Price per sq. ft.:$275.84
- Monthly HOA dues:$275
About this home
Welcome to this stunning end-unit home that feels like new construction! Ideally positioned with a front entrance facing a mature treed area, this property offers peaceful surroundings and an abundance of natural light throughout. Enjoy main floor living with an open-concept layout designed for both comfort and functionality. The spacious kitchen features a large, oversized island with seating and storage-perfect for cooking, entertaining, or casual dining. High-end stainless-steel appliances, including a premium refrigerator, elevate the space for any home chef. The kitchen flows seamlessly into a generous dining area and an expansive living room, complete with upgraded remote-controlled blinds for added convenience. Step out onto the private balcony to enjoy your morning coffee or relax in the evening. Stylish wide-plank luxury vinyl flooring runs throughout the main living spaces, while the two bedrooms are carpeted and feel like new. An updated full bath with a tub and shower combo is ideally located for both bedrooms to use. The spacious primary suite includes a walk-in closet and a beautifully appointed en-suite bath with dual vanities and a separate water closet. Two additional bedrooms offer ample closet space and elegant window treatments. The attached two-car garage provides plenty of space for parking and additional storage. Located in a prime area close to restaurants, shopping, and major expressways-this home is a true must-see! No showings until live on the MLS October 9th.
Contact an agent
Home facts
- Year built:2020
- Listing ID #:12484578
- Added:1 day(s) ago
- Updated:October 10, 2025 at 10:47 AM
Rooms and interior
- Bedrooms:3
- Total bathrooms:2
- Full bathrooms:2
- Living area:1,577 sq. ft.
Heating and cooling
- Cooling:Central Air
- Heating:Natural Gas
Structure and exterior
- Year built:2020
- Building area:1,577 sq. ft.
Schools
- High school:Glenbard East High School
- Middle school:Glenn Westlake Middle School
- Elementary school:Manor Hill Elementary School
Utilities
- Water:Public
Finances and disclosures
- Price:$435,000
- Price per sq. ft.:$275.84
- Tax amount:$8,402 (2024)
New listings near 484 Woodmoor Drive
- Open Sat, 12 to 2pmNew
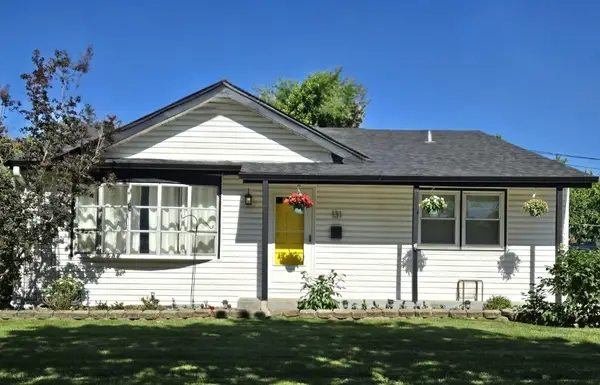 $369,900Active3 beds 2 baths1,620 sq. ft.
$369,900Active3 beds 2 baths1,620 sq. ft.131 N Chase Avenue, Lombard, IL 60148
MLS# 12491187Listed by: UNITED REAL ESTATE - CHICAGO - New
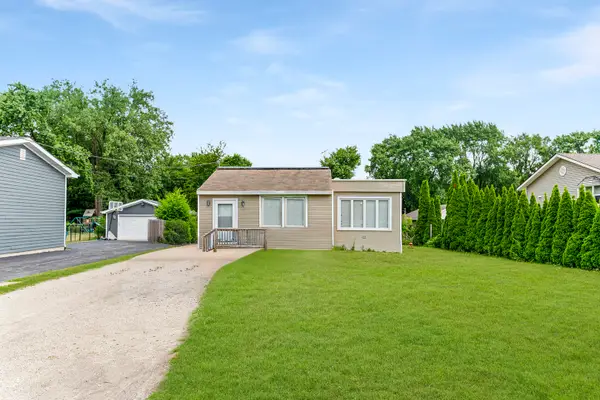 $349,900Active3 beds 2 baths1,130 sq. ft.
$349,900Active3 beds 2 baths1,130 sq. ft.1s217 Valley Road, Lombard, IL 60148
MLS# 12490251Listed by: COLDWELL BANKER REALTY - New
 $425,000Active2 beds 3 baths1,790 sq. ft.
$425,000Active2 beds 3 baths1,790 sq. ft.511 Rosebud Drive S, Lombard, IL 60148
MLS# 12476889Listed by: COLDWELL BANKER REALTY - Open Sat, 11am to 1pmNew
 $899,000Active5 beds 6 baths4,032 sq. ft.
$899,000Active5 beds 6 baths4,032 sq. ft.408 S Miller Court, Lombard, IL 60148
MLS# 12478946Listed by: @PROPERTIES CHRISTIE'S INTERNATIONAL REAL ESTATE - New
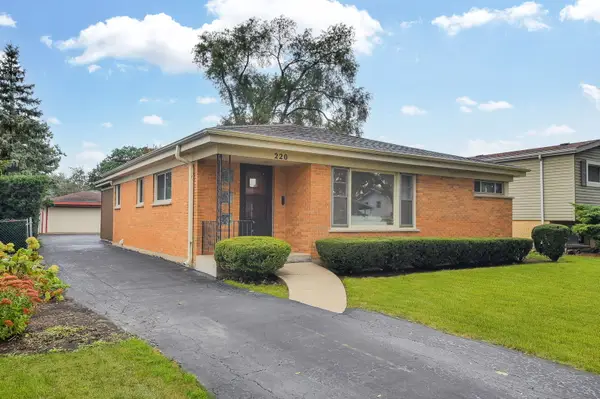 $375,000Active3 beds 1 baths1,206 sq. ft.
$375,000Active3 beds 1 baths1,206 sq. ft.220 N Martha Street, Lombard, IL 60148
MLS# 12490719Listed by: KELLER WILLIAMS PREMIERE PROPERTIES - New
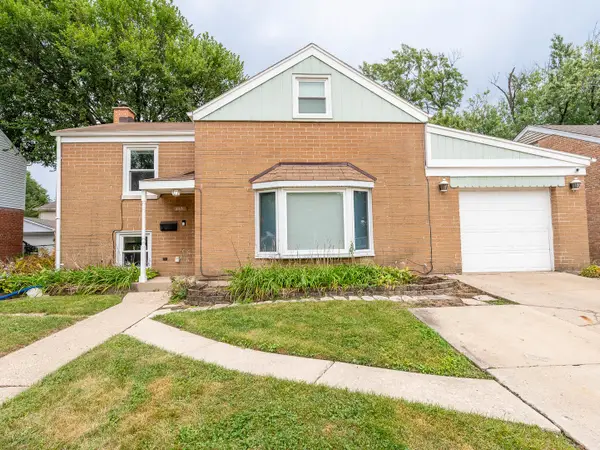 $429,900Active3 beds 3 baths1,517 sq. ft.
$429,900Active3 beds 3 baths1,517 sq. ft.465 S Elizabeth Street, Lombard, IL 60148
MLS# 12491540Listed by: GRANDVIEW REALTY, LLC - New
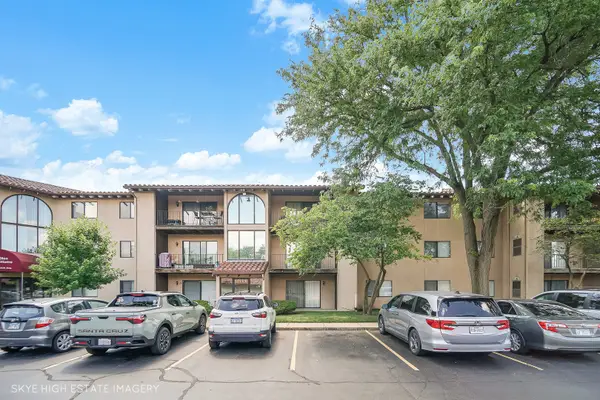 $199,999Active1 beds 1 baths750 sq. ft.
$199,999Active1 beds 1 baths750 sq. ft.21W581 North Avenue #30, Lombard, IL 60148
MLS# 12490878Listed by: KELLER WILLIAMS PREFERRED RLTY - Open Sun, 12 to 2pmNew
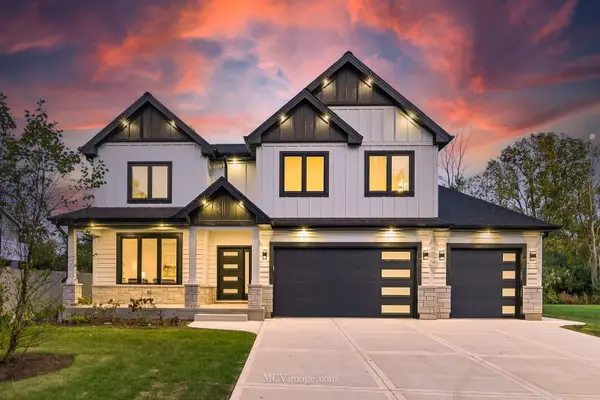 $1,150,000Active4 beds 4 baths3,250 sq. ft.
$1,150,000Active4 beds 4 baths3,250 sq. ft.1s353 Addison Avenue, Lombard, IL 60148
MLS# 12490493Listed by: RE/MAX 10 - New
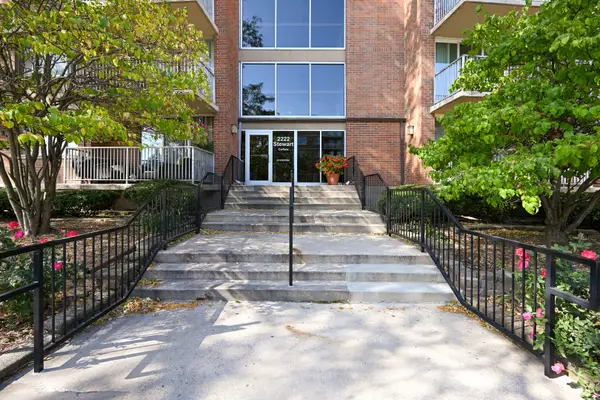 $195,000Active1 beds 1 baths780 sq. ft.
$195,000Active1 beds 1 baths780 sq. ft.2222 S Stewart Avenue #3D, Lombard, IL 60148
MLS# 12490580Listed by: COMPASS
