875 E 22nd Street #120, Lombard, IL 60148
Local realty services provided by:Better Homes and Gardens Real Estate Connections
875 E 22nd Street #120,Lombard, IL 60148
$425,000
- 2 Beds
- 2 Baths
- 1,497 sq. ft.
- Condominium
- Active
Listed by:lufuno russo
Office:compass
MLS#:12467641
Source:MLSNI
Price summary
- Price:$425,000
- Price per sq. ft.:$283.9
- Monthly HOA dues:$512
About this home
Experience refined living in this beautifully crafted end unit at 875 East 22nd Street, Unit 120, Lombard, IL. Spanning 1,497 square feet, this residence offers two generously sized bedrooms and two bathrooms, perfectly designed for modern comfort. Brazilian cherrywood floors grace the interiors, adding a touch of elegance throughout. The gourmet kitchen is adorned with granite countertops, catering to culinary enthusiasts, while the private balcony offers courtyard views, perfect for relaxing in peace. The master suite is a retreat, featuring a large walk-in closet and an opulent bathroom with a Jacuzzi tub. Enjoy the convenience of first-floor access, ideal for easy living. Nestled in a prime location, this residence provides seamless access to major highways I-355, I-83, and I-294, making commuting a breeze. Luxury shopping destinations are merely seven minutes away. Additional features include central air conditioning, a heated garage, in-unit laundry, and a secure, pet-friendly environment. This home represents the epitome of conveniece and functionality.
Contact an agent
Home facts
- Year built:2001
- Listing ID #:12467641
- Added:5 day(s) ago
- Updated:September 16, 2025 at 01:28 PM
Rooms and interior
- Bedrooms:2
- Total bathrooms:2
- Full bathrooms:2
- Living area:1,497 sq. ft.
Heating and cooling
- Cooling:Central Air
- Heating:Electric, Natural Gas
Structure and exterior
- Roof:Asphalt
- Year built:2001
- Building area:1,497 sq. ft.
Schools
- High school:Willowbrook High School
- Middle school:Jackson Middle School
- Elementary school:Stevenson School
Utilities
- Water:Lake Michigan
- Sewer:Public Sewer
Finances and disclosures
- Price:$425,000
- Price per sq. ft.:$283.9
- Tax amount:$6,339 (2024)
New listings near 875 E 22nd Street #120
- Open Sat, 11am to 2pmNew
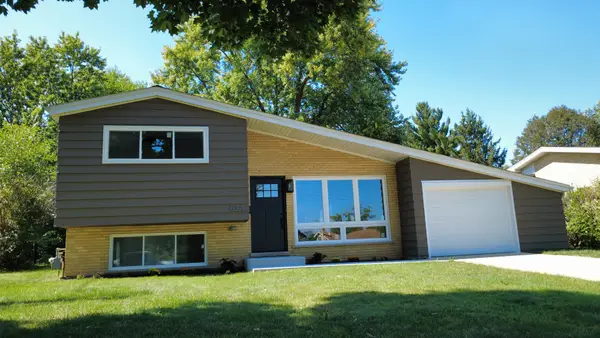 $425,000Active3 beds 2 baths1,490 sq. ft.
$425,000Active3 beds 2 baths1,490 sq. ft.624 N Ridge Avenue, Lombard, IL 60148
MLS# 12407353Listed by: REALTY ONE GROUP ETHOS - New
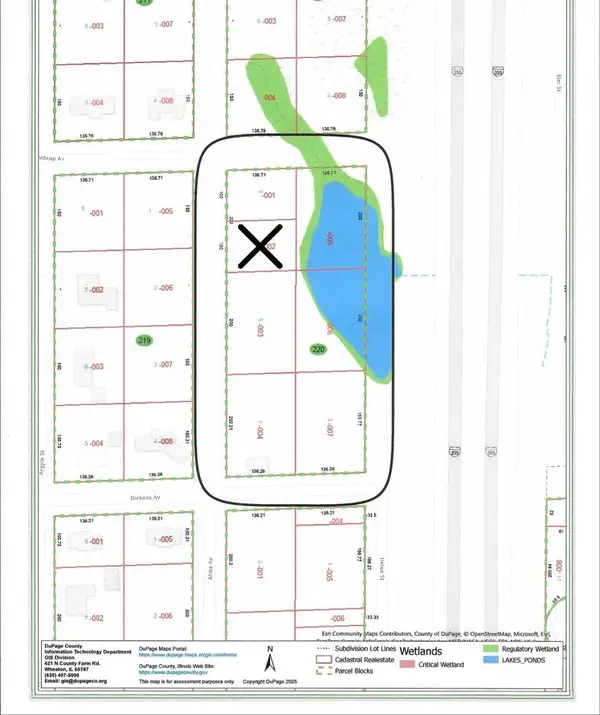 $575,000Active-- beds -- baths
$575,000Active-- beds -- bathsLots 15-20 Alma Avenue, Lombard, IL 60148
MLS# 12467045Listed by: COLDWELL BANKER REALTY - Open Sun, 1 to 4pmNew
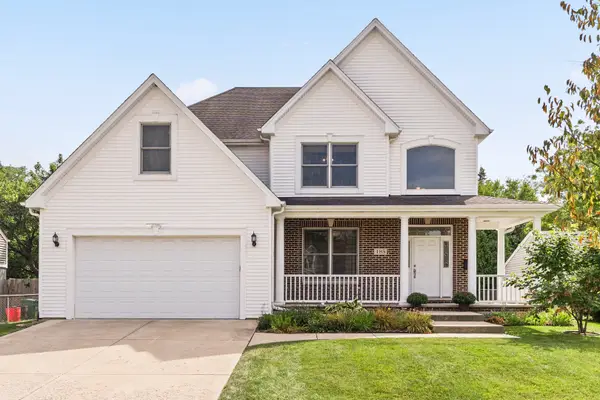 $699,900Active4 beds 3 baths4,133 sq. ft.
$699,900Active4 beds 3 baths4,133 sq. ft.185 W Hickory Road, Lombard, IL 60148
MLS# 12466202Listed by: AMY PECORARO AND ASSOCIATES - New
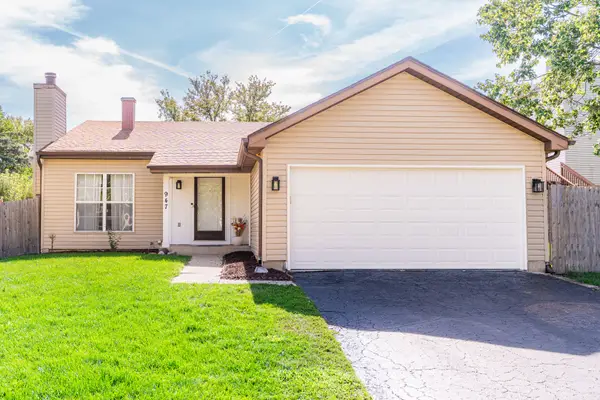 $439,900Active3 beds 2 baths892 sq. ft.
$439,900Active3 beds 2 baths892 sq. ft.947 Aspen Drive, Lombard, IL 60148
MLS# 12472176Listed by: AMY PECORARO AND ASSOCIATES - Open Sat, 12 to 2pmNew
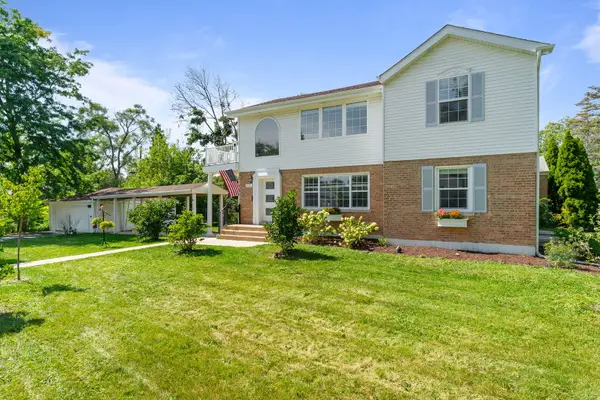 $649,000Active6 beds 3 baths2,275 sq. ft.
$649,000Active6 beds 3 baths2,275 sq. ft.201 W Potomac Avenue, Lombard, IL 60148
MLS# 12471796Listed by: COLDWELL BANKER REALTY - New
 $199,900Active2 beds 2 baths1,016 sq. ft.
$199,900Active2 beds 2 baths1,016 sq. ft.1133 S Finley Road #410, Lombard, IL 60148
MLS# 12471299Listed by: BERKSHIRE HATHAWAY HOMESERVICES AMERICAN HERITAGE - New
 $350,000Active0.55 Acres
$350,000Active0.55 Acres19W637 14th Place, Lombard, IL 60148
MLS# 12466490Listed by: BERKSHIRE HATHAWAY HOMESERVICES CHICAGO - New
 $350,000Active3 beds 2 baths1,174 sq. ft.
$350,000Active3 beds 2 baths1,174 sq. ft.19W637 14th Place, Lombard, IL 60148
MLS# 12468353Listed by: BERKSHIRE HATHAWAY HOMESERVICES CHICAGO - New
 $399,000Active2 beds 2 baths1,497 sq. ft.
$399,000Active2 beds 2 baths1,497 sq. ft.875 E 22nd Street #220, Lombard, IL 60148
MLS# 12469861Listed by: COLDWELL BANKER REALTY - Open Sat, 1 to 4pmNew
 $535,000Active4 beds 3 baths1,092 sq. ft.
$535,000Active4 beds 3 baths1,092 sq. ft.1151 Whitehall Street, Lombard, IL 60148
MLS# 12459473Listed by: COLDWELL BANKER REALTY
