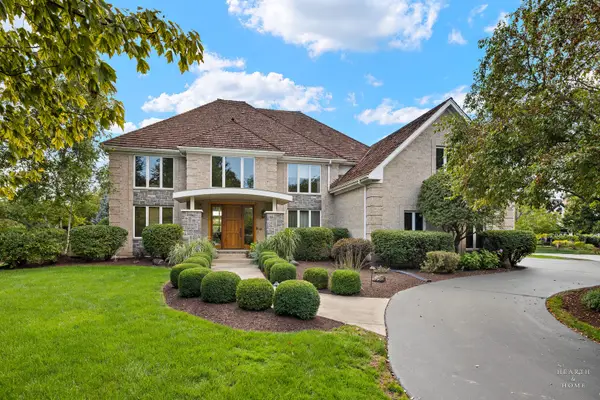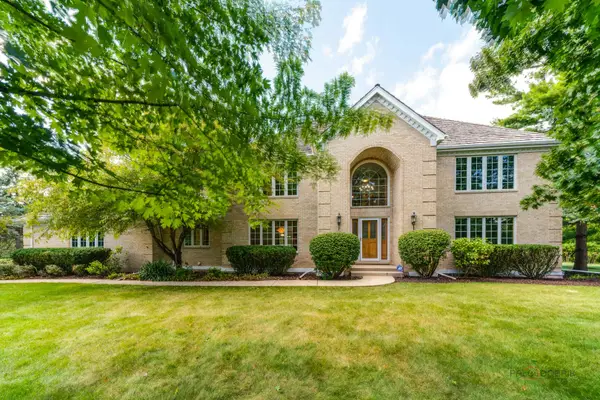1242 Antietam Drive, Long Grove, IL 60047
Local realty services provided by:Better Homes and Gardens Real Estate Connections
1242 Antietam Drive,Long Grove, IL 60047
$1,575,000
- 5 Beds
- 6 Baths
- 4,402 sq. ft.
- Single family
- Pending
Listed by:john morrison
Office:@properties christie's international real estate
MLS#:12385664
Source:MLSNI
Price summary
- Price:$1,575,000
- Price per sq. ft.:$357.79
- Monthly HOA dues:$4.17
About this home
Prepare to be amazed by this extraordinary custom-built home, perfectly positioned to capture breathtaking golf course and pond views in coveted Country Club Estates. Reimagined with nearly $1M in renovations since 2020, this stunning residence offers over 6,300 sq ft of refined living space and an unparalleled outdoor oasis designed for resort-style living. A private backyard retreat awaits with a sparkling inground pool, expansive deck, and screened gazebo-perfect for al fresco dining or quiet evenings outdoors. Inside, the home impresses with a comfortable, contemporary flow and soaring two-story entry anchored by a dramatic curved brick accent wall spanning all three levels. The showstopping great room features vaulted ceilings, custom built-ins, a floor-to-ceiling gas fireplace, and sliders that open to the pool and deck. The adjacent chef's kitchen is a dream, boasting custom cabinetry, quartzite counters, an oversized island, top-tier appliances, and a sunny breakfast area with additional access to the rear deck. A large formal dining room sets the stage for unforgettable gatherings, while the private office provides a quiet space to work from home. Ideal for multi-generational living, the first-floor guest suite includes a full ensuite bath. A spacious laundry room with custom cabinetry, access to the pool area, and a three-car heated garage with epoxy flooring add function and convenience. Upstairs, the luxurious primary suite is a true sanctuary with panoramic views, a cozy sitting area with curved brick detail, dual walk-in closets, a private balcony, and a spa-like bath with whirlpool tub, separate shower, and his & her vanities. Three additional bedrooms include one ensuite and a shared Jack & Jill bath. A walk-up attic offers easy access for seasonal storage. The finished lower level is bursting with personality, offering a vibrant retro vibe with recreation, game, and exercise rooms, a custom dining booth, wet bar with seating for six, a dedicated craft room, and generous storage space. Professionally designed landscaping, beautiful terracotta flooring, circular paver driveway, and countless high-end details elevate this home to a class of its own. Located in award-winning Stevenson High School district and just minutes to charming downtown Long Grove, shopping, dining, and expressways for a quick trip to the city, this is luxury redefined.
Contact an agent
Home facts
- Year built:1985
- Listing ID #:12385664
- Added:73 day(s) ago
- Updated:September 25, 2025 at 01:28 PM
Rooms and interior
- Bedrooms:5
- Total bathrooms:6
- Full bathrooms:5
- Half bathrooms:1
- Living area:4,402 sq. ft.
Heating and cooling
- Cooling:Central Air
- Heating:Forced Air, Individual Room Controls, Natural Gas, Sep Heating Systems - 2+
Structure and exterior
- Roof:Shake
- Year built:1985
- Building area:4,402 sq. ft.
- Lot area:0.93 Acres
Schools
- High school:Adlai E Stevenson High School
- Middle school:Woodlawn Middle School
- Elementary school:Kildeer Countryside Elementary S
Finances and disclosures
- Price:$1,575,000
- Price per sq. ft.:$357.79
- Tax amount:$23,102 (2023)
New listings near 1242 Antietam Drive
- Open Sun, 2 to 4pmNew
 $949,900Active4 beds 4 baths4,294 sq. ft.
$949,900Active4 beds 4 baths4,294 sq. ft.7267 Providence Court, Long Grove, IL 60047
MLS# 12466190Listed by: RE/MAX TOP PERFORMERS - New
 $1,389,000Active5 beds 6 baths
$1,389,000Active5 beds 6 baths5255 Danbury Court, Long Grove, IL 60047
MLS# 12475525Listed by: COMPASS - Open Sat, 11am to 1pmNew
 $609,000Active4 beds 2 baths2,085 sq. ft.
$609,000Active4 beds 2 baths2,085 sq. ft.6722 Indian Lane, Long Grove, IL 60047
MLS# 12473289Listed by: @PROPERTIES CHRISTIE'S INTERNATIONAL REAL ESTATE - New
 $775,000Active3 beds 3 baths2,421 sq. ft.
$775,000Active3 beds 3 baths2,421 sq. ft.4612 Forest Way Circle, Long Grove, IL 60047
MLS# 12468665Listed by: @PROPERTIES CHRISTIE'S INTERNATIONAL REAL ESTATE - Open Sat, 11am to 1pmNew
 $950,000Active5 beds 4 baths4,214 sq. ft.
$950,000Active5 beds 4 baths4,214 sq. ft.3902 Cuba Road, Long Grove, IL 60047
MLS# 12455171Listed by: RE/MAX TOP PERFORMERS  $1,075,000Active4 beds 4 baths3,208 sq. ft.
$1,075,000Active4 beds 4 baths3,208 sq. ft.2408 Cumberland Circle, Long Grove, IL 60047
MLS# 12451426Listed by: @PROPERTIES CHRISTIE'S INTERNATIONAL REAL ESTATE $1,195,000Active6 beds 6 baths5,445 sq. ft.
$1,195,000Active6 beds 6 baths5,445 sq. ft.5727 Hampton Drive, Long Grove, IL 60047
MLS# 12470383Listed by: COLDWELL BANKER REALTY- Open Sat, 2 to 4pmNew
 $949,900Active5 beds 5 baths3,703 sq. ft.
$949,900Active5 beds 5 baths3,703 sq. ft.1545 Chickamauga Lane, Long Grove, IL 60047
MLS# 12476209Listed by: RE/MAX TOP PERFORMERS - Open Sun, 12am to 2pm
 $1,199,999Active6 beds 5 baths6,898 sq. ft.
$1,199,999Active6 beds 5 baths6,898 sq. ft.6235 Pine Tree Drive, Long Grove, IL 60047
MLS# 12465517Listed by: RE/MAX PLAZA - Open Sun, 11am to 1pm
 $1,100,000Active4 beds 5 baths4,347 sq. ft.
$1,100,000Active4 beds 5 baths4,347 sq. ft.1728 Holly Court, Long Grove, IL 60047
MLS# 12454794Listed by: RE/MAX TOP PERFORMERS
