2527 Checker Road, Long Grove, IL 60047
Local realty services provided by:Better Homes and Gardens Real Estate Connections
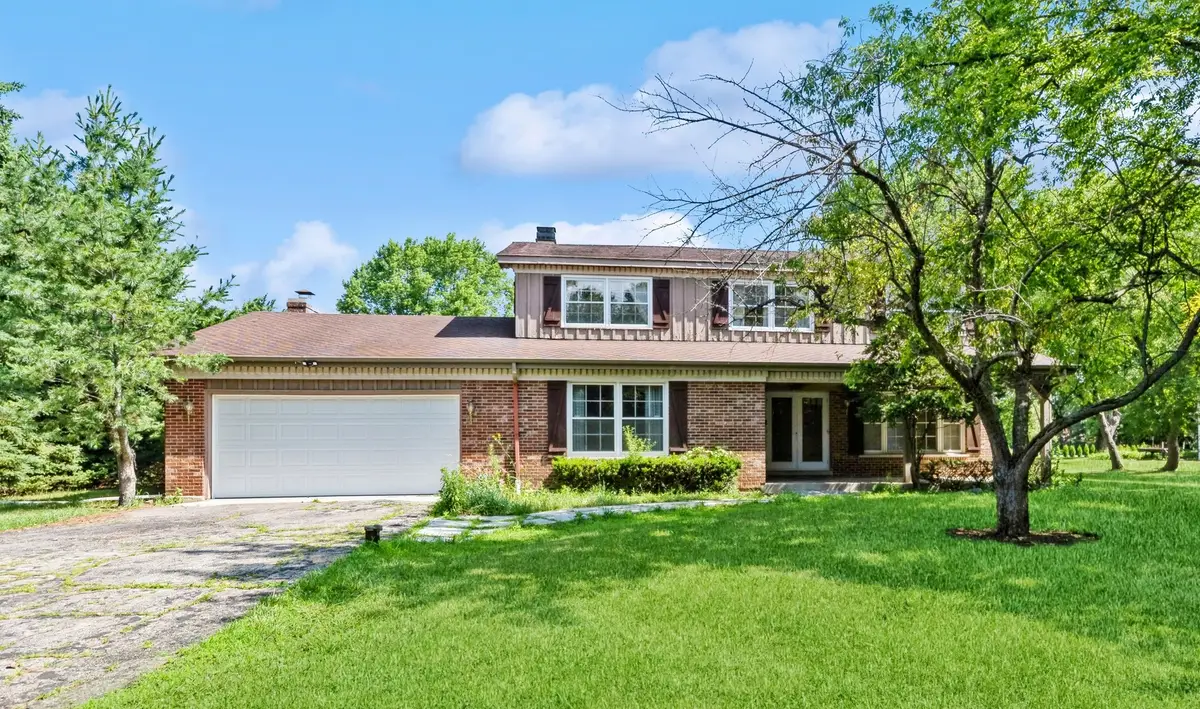

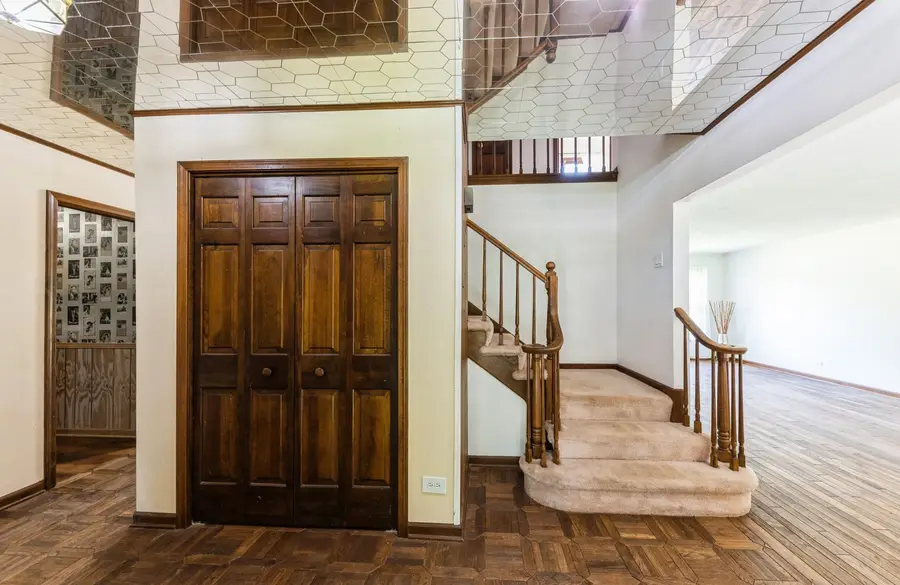
2527 Checker Road,Long Grove, IL 60047
$615,000
- 5 Beds
- 3 Baths
- 2,874 sq. ft.
- Single family
- Pending
Listed by:angela lim
Office:l6 realty llc.
MLS#:12416450
Source:MLSNI
Price summary
- Price:$615,000
- Price per sq. ft.:$213.99
- Monthly HOA dues:$4
About this home
Welcome to 2527 Checker Rd! This home offers a rare opportunity to own a spacious 5-bedroom, 3-bath home on nearly an acre of pristine land in the sought-after Country Club Estates subdivision. Surrounded by million-dollar homes and feeding into award-winning schools (Kildeer Countryside D96 and Stevenson High School D125), this property is a true value and ready for your personal touch. Upon entering, the elegant entryway welcomes you with a grand foyer and sweeping staircase that sets the tone for the home's classic charm. Natural light floods the living room, creating a warm and inviting atmosphere that flows seamlessly into the dining room. The kitchen, with its generous footprint, offers endless potential to transform it into a chef's dream. From the 3-seasons sunroom, enjoy peaceful views of the expansive backyard, passing wildlife, and the changing seasons-a perfect spot to relax and unwind. A main-floor bedroom with an adjacent full bath provides flexibility for a home office, guest suite, or in-law arrangement. Upstairs, three more spacious bedrooms and two full bathrooms await. The unfinished basement offers additional space to design and finish to your needs. Located just north of Lake Cook Rd with easy access to major highways and directly across from Buffalo Creek Forest Preserve, this home combines a tranquil setting with unmatched convenience. A unique find in a prestigious neighborhood, this property is an incredible value and a blank canvas for your vision.
Contact an agent
Home facts
- Year built:1976
- Listing Id #:12416450
- Added:34 day(s) ago
- Updated:August 13, 2025 at 07:45 AM
Rooms and interior
- Bedrooms:5
- Total bathrooms:3
- Full bathrooms:3
- Living area:2,874 sq. ft.
Heating and cooling
- Cooling:Central Air
- Heating:Baseboard, Forced Air, Natural Gas, Sep Heating Systems - 2+
Structure and exterior
- Roof:Asphalt
- Year built:1976
- Building area:2,874 sq. ft.
- Lot area:0.93 Acres
Schools
- High school:Adlai E Stevenson High School
- Middle school:Woodlawn Middle School
- Elementary school:Kildeer Countryside Elementary S
Finances and disclosures
- Price:$615,000
- Price per sq. ft.:$213.99
- Tax amount:$15,360 (2023)
New listings near 2527 Checker Road
- New
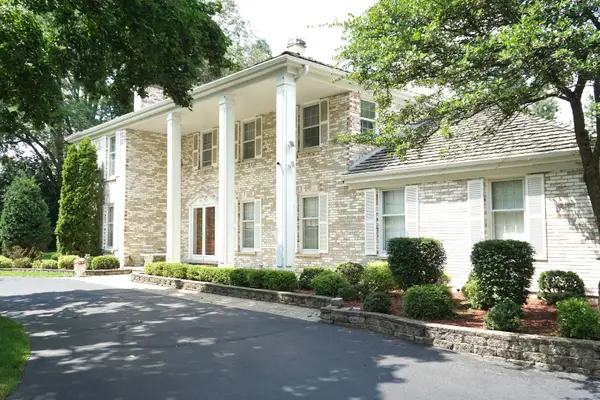 $875,000Active5 beds 4 baths3,214 sq. ft.
$875,000Active5 beds 4 baths3,214 sq. ft.1641 Picardy Lane, Long Grove, IL 60047
MLS# 12428999Listed by: RE/MAX PROPERTIES NORTHWEST - New
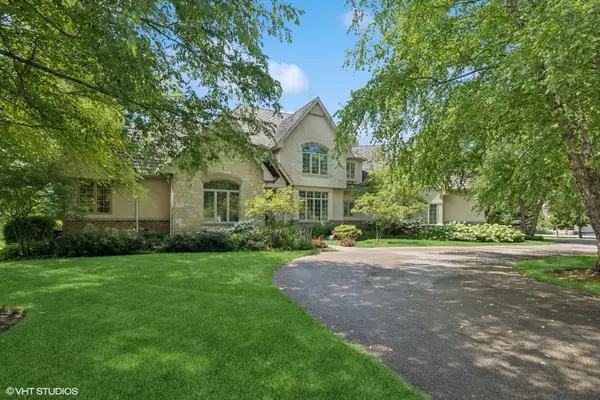 $1,300,000Active5 beds 5 baths4,394 sq. ft.
$1,300,000Active5 beds 5 baths4,394 sq. ft.4904 Clover Court, Long Grove, IL 60047
MLS# 12443853Listed by: BERKSHIRE HATHAWAY HOMESERVICES STARCK REAL ESTATE - New
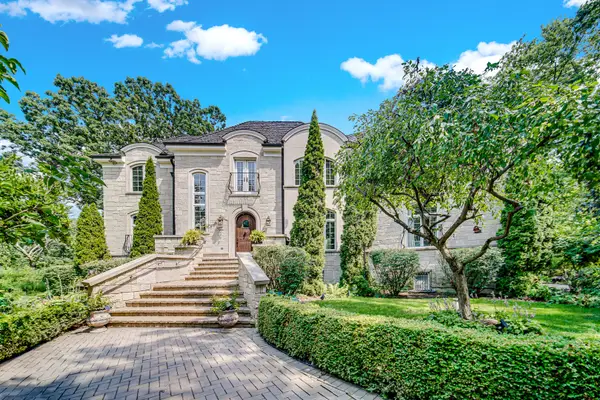 $1,695,000Active5 beds 6 baths7,776 sq. ft.
$1,695,000Active5 beds 6 baths7,776 sq. ft.4377 Oak Creek Lane, Long Grove, IL 60047
MLS# 12442402Listed by: KELLER WILLIAMS NORTH SHORE WEST  $475,000Pending3 beds 2 baths1,375 sq. ft.
$475,000Pending3 beds 2 baths1,375 sq. ft.4392 Il Route 22, Long Grove, IL 60047
MLS# 12431536Listed by: COLDWELL BANKER REALTY- Open Sun, 2 to 4pmNew
 $1,050,000Active4 beds 4 baths4,096 sq. ft.
$1,050,000Active4 beds 4 baths4,096 sq. ft.3325 Country Lane, Long Grove, IL 60047
MLS# 12399470Listed by: RE/MAX TOP PERFORMERS  $819,995Pending6 beds 6 baths5,604 sq. ft.
$819,995Pending6 beds 6 baths5,604 sq. ft.6248 Pine Tree Drive, Long Grove, IL 60047
MLS# 12439671Listed by: NB ELITE REALTY LLC- New
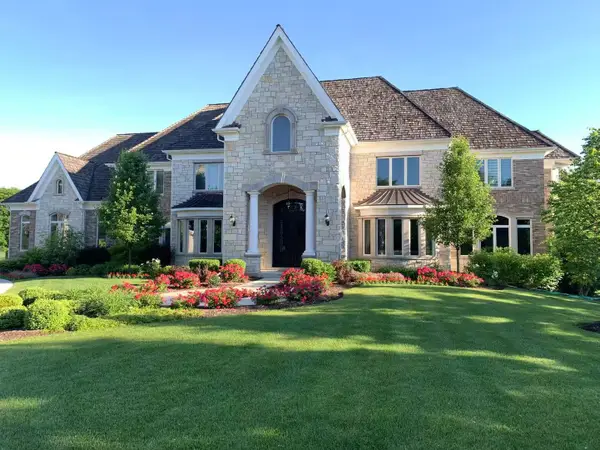 $1,590,000Active5 beds 6 baths5,857 sq. ft.
$1,590,000Active5 beds 6 baths5,857 sq. ft.4759 Doncaster Court, Long Grove, IL 60047
MLS# 12434146Listed by: CORE REALTY & INVESTMENTS, INC 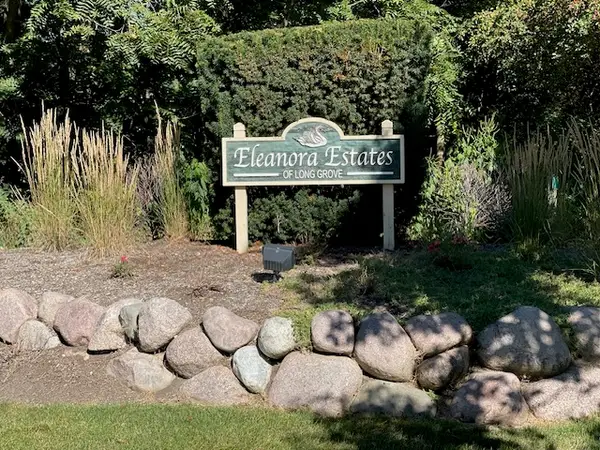 $140,000Active0 Acres
$140,000Active0 Acres6878 September Lot #20 Boulevard, Long Grove, IL 60047
MLS# 12433487Listed by: @PROPERTIES CHRISTIE'S INTERNATIONAL REAL ESTATE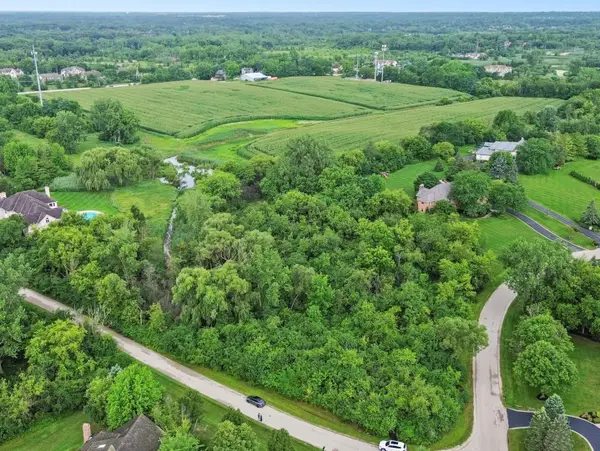 $550,000Active2.97 Acres
$550,000Active2.97 Acres4542 Kimberly Court, Long Grove, IL 60047
MLS# 12429762Listed by: EXP REALTY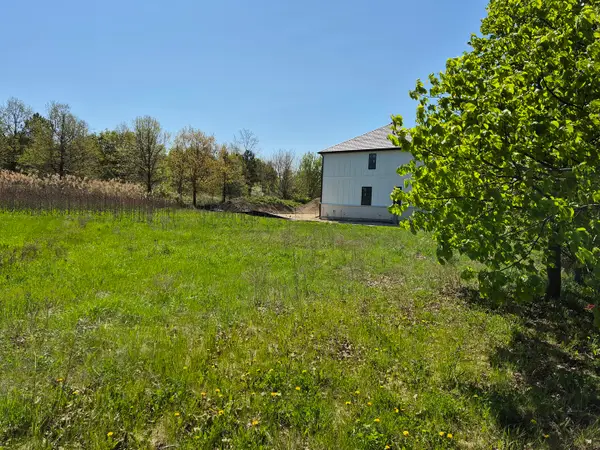 $150,000Active0.27 Acres
$150,000Active0.27 Acres7215 Daybreak Lane, Long Grove, IL 60060
MLS# 12430871Listed by: RE/MAX SAWA

