3434 Monitor Lane, Long Grove, IL 60047
Local realty services provided by:Better Homes and Gardens Real Estate Star Homes
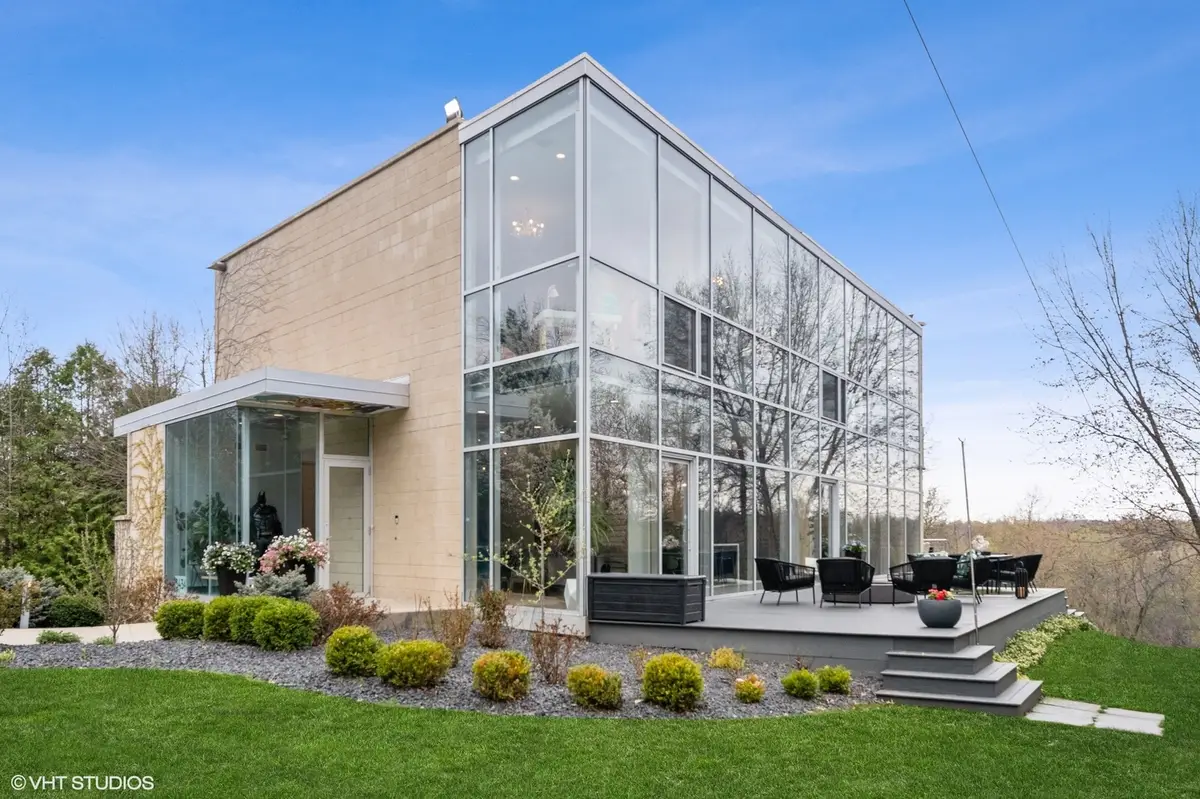


3434 Monitor Lane,Long Grove, IL 60047
$1,288,888
- 4 Beds
- 5 Baths
- 5,921 sq. ft.
- Single family
- Pending
Listed by:connie dornan
Office:@properties christie's international real estate
MLS#:12366247
Source:MLSNI
Price summary
- Price:$1,288,888
- Price per sq. ft.:$217.68
About this home
A triumph of modern architecture, this breathtaking estate seamlessly blends sophistication, simplicity, and elegance on over 3 acres of ultra-private grounds, framing panoramic views through soaring floor-to-ceiling glass walls that dissolve the boundary between indoors and out. A masterful interplay of urban artistry and natural elements defines the residence, from wide-plank hardwood floors to exposed concrete blocks and lush living walls evocative of Iceland's Golden Circle. The sleek Chef's Kitchen is a statement in both form and function, featuring an oversized waterfall quartz island, undermount workstation sink, Wolf oven/range, Wolf steamer, dual Bosch dishwashers, prep sink, and SubZero refrigeration, all oriented to capture striking views of the outdoor lounge with gas firepit. A built-in wine cellar punctuates the Dining Room, which effortlessly transitions to the Living Room, where dark-stained built-ins add depth and warmth. A Family Room wrapped in 180-degree vistas invites relaxed luxury, while the striking wood-and-metal mesh staircase, crowned by a dramatic pop art ceiling, is an architectural centerpiece. The Primary Suite is an elevated retreat, offering an Ecosmart fireplace, built-ins, private terrace, walk-in closet, and spa-like bath with separate water closet, soaking tub, and shower. Jack-and-Jill bedrooms with a shared bath, a Junior en suite, and a well-appointed Laundry Room complete the upper level. The Lower Level is designed for both indulgence and functionality, boasting a Recreation Room, Exercise Room, Full Bath, and direct access to the three-car garage with epoxy floors and a workroom with wet bar. A sanctuary of serenity, the expansive backyard offers endless possibilities for outdoor living, complemented by Trex decks, an outdoor sauna, and a Powder Room with heated floors. Additional highlights include a whole-house generator and proximity to award-winning Stevenson High School, premier shopping, dining, golf, parks, and major highways. A one-of-a-kind modern masterpiece where art, nature, and luxury converge.
Contact an agent
Home facts
- Year built:2006
- Listing Id #:12366247
- Added:66 day(s) ago
- Updated:August 13, 2025 at 07:45 AM
Rooms and interior
- Bedrooms:4
- Total bathrooms:5
- Full bathrooms:4
- Half bathrooms:1
- Living area:5,921 sq. ft.
Heating and cooling
- Cooling:Central Air, Zoned
- Heating:Forced Air, Individual Room Controls, Natural Gas, Radiant, Sep Heating Systems - 2+, Zoned
Structure and exterior
- Year built:2006
- Building area:5,921 sq. ft.
- Lot area:3.16 Acres
Schools
- High school:Adlai E Stevenson High School
- Middle school:Woodlawn Middle School
- Elementary school:Kildeer Countryside Elementary S
Finances and disclosures
- Price:$1,288,888
- Price per sq. ft.:$217.68
- Tax amount:$29,184 (2023)
New listings near 3434 Monitor Lane
- New
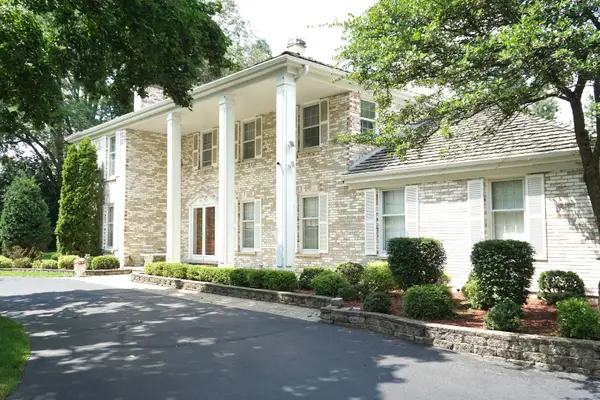 $875,000Active5 beds 4 baths3,214 sq. ft.
$875,000Active5 beds 4 baths3,214 sq. ft.1641 Picardy Lane, Long Grove, IL 60047
MLS# 12428999Listed by: RE/MAX PROPERTIES NORTHWEST - New
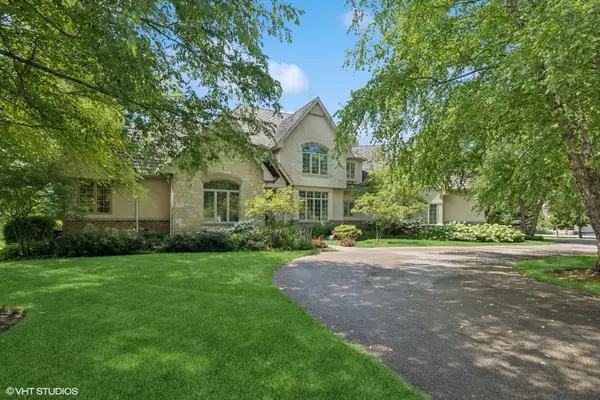 $1,300,000Active5 beds 5 baths4,394 sq. ft.
$1,300,000Active5 beds 5 baths4,394 sq. ft.4904 Clover Court, Long Grove, IL 60047
MLS# 12443853Listed by: BERKSHIRE HATHAWAY HOMESERVICES STARCK REAL ESTATE - New
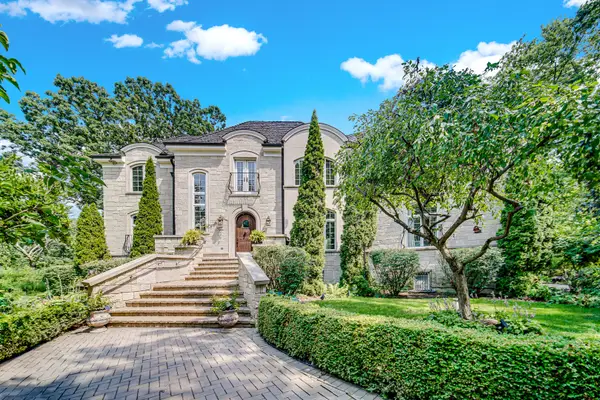 $1,695,000Active5 beds 6 baths7,776 sq. ft.
$1,695,000Active5 beds 6 baths7,776 sq. ft.4377 Oak Creek Lane, Long Grove, IL 60047
MLS# 12442402Listed by: KELLER WILLIAMS NORTH SHORE WEST  $475,000Pending3 beds 2 baths1,375 sq. ft.
$475,000Pending3 beds 2 baths1,375 sq. ft.4392 Il Route 22, Long Grove, IL 60047
MLS# 12431536Listed by: COLDWELL BANKER REALTY- Open Sun, 2 to 4pmNew
 $1,050,000Active4 beds 4 baths4,096 sq. ft.
$1,050,000Active4 beds 4 baths4,096 sq. ft.3325 Country Lane, Long Grove, IL 60047
MLS# 12399470Listed by: RE/MAX TOP PERFORMERS  $819,995Pending6 beds 6 baths5,604 sq. ft.
$819,995Pending6 beds 6 baths5,604 sq. ft.6248 Pine Tree Drive, Long Grove, IL 60047
MLS# 12439671Listed by: NB ELITE REALTY LLC- New
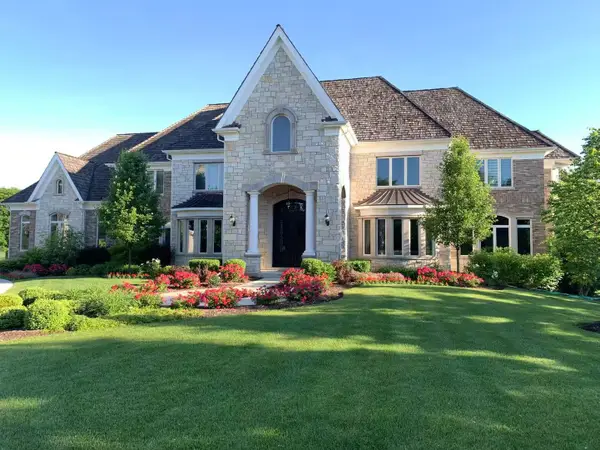 $1,590,000Active5 beds 6 baths5,857 sq. ft.
$1,590,000Active5 beds 6 baths5,857 sq. ft.4759 Doncaster Court, Long Grove, IL 60047
MLS# 12434146Listed by: CORE REALTY & INVESTMENTS, INC 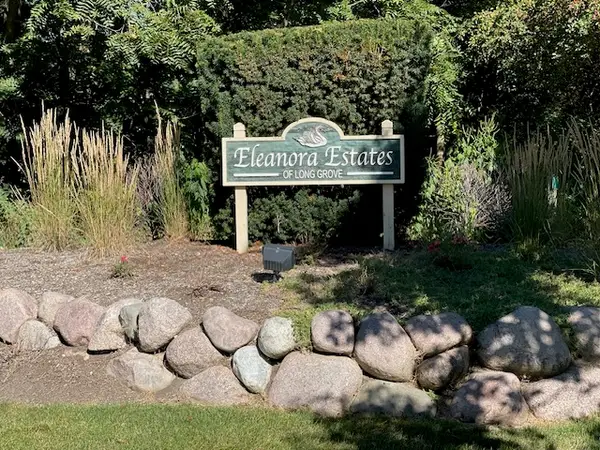 $140,000Active0 Acres
$140,000Active0 Acres6878 September Lot #20 Boulevard, Long Grove, IL 60047
MLS# 12433487Listed by: @PROPERTIES CHRISTIE'S INTERNATIONAL REAL ESTATE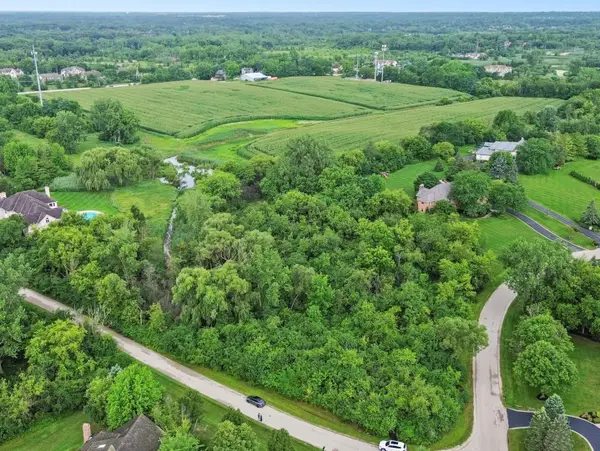 $550,000Active2.97 Acres
$550,000Active2.97 Acres4542 Kimberly Court, Long Grove, IL 60047
MLS# 12429762Listed by: EXP REALTY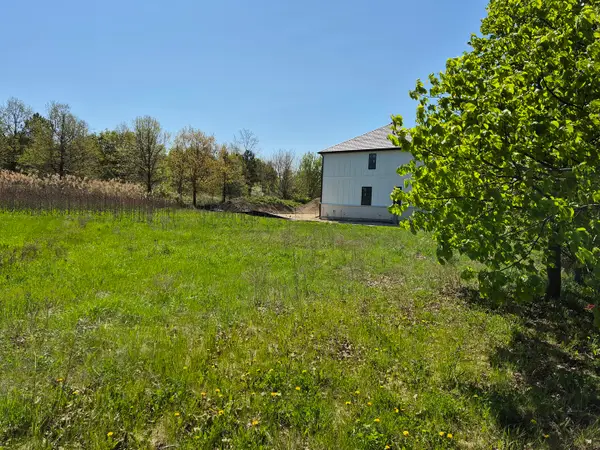 $150,000Active0.27 Acres
$150,000Active0.27 Acres7215 Daybreak Lane, Long Grove, IL 60060
MLS# 12430871Listed by: RE/MAX SAWA

