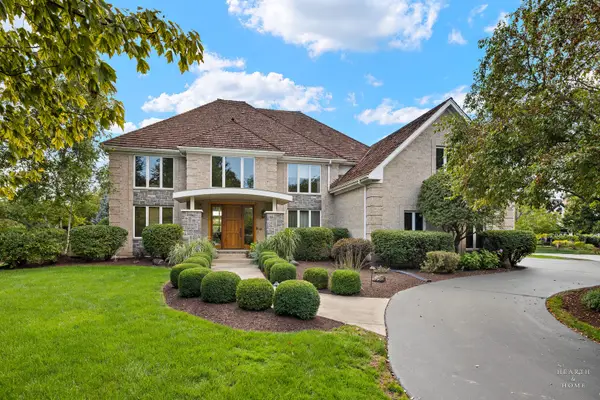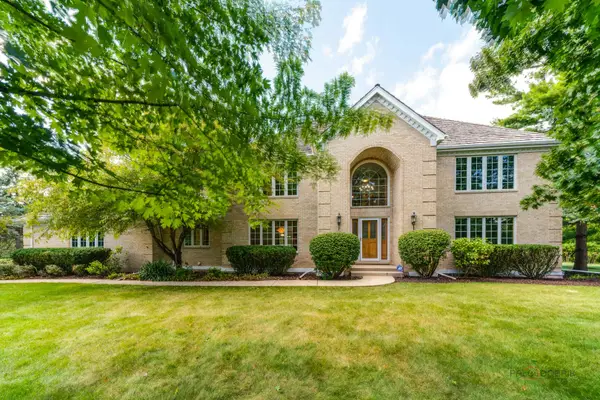3474 Il Route 53, Long Grove, IL 60047
Local realty services provided by:Better Homes and Gardens Real Estate Star Homes
3474 Il Route 53,Long Grove, IL 60047
$649,500
- 5 Beds
- 4 Baths
- 3,700 sq. ft.
- Single family
- Pending
Listed by:roseanne stavros
Office:charles rutenberg realty of il
MLS#:12406238
Source:MLSNI
Price summary
- Price:$649,500
- Price per sq. ft.:$175.54
About this home
Huge Price Reduction Offers Extraordinary Opportunity to Own this Beautiful Home in Highly Sought After Long Grove!! Open, Spacious, Floor Plan, Full Finished Walkout Basement, ***Additional 30' x 40' Garage*** on 3-Beautiful, Partially Wooded, Secluded, Acres, Plus Award Wining School Districts 96 & 125 (Stevenson), The New Above Ground Pool, Fabulous Deck & Screened In Patio, Create a Resort Like Atmosphere, Making this the Perfect Family Home! Hardwood Floors throughout 1st floor, Large Family Room with Wood Burning Fireplace, Family Sized Kitchen Boasts Large Eating Area, Breakfast Bar, Pantry, Granite Tops and Tons of Cabinet Space, Perfect for Family Dinners, or Entertaining Larger Groups! Also, the spacious, 1st Floor Office Provides Flex Space for Many Alternative Uses. Extra Living Space is Provided With the Full Finished Walkout Basement! Complete with Full Bath and Wood Burning Fireplace. Also, a the 5th Bedroom could be used as Office/Workout/ In-law/ Nanny Room, So Many Possibilities! Whether you're a crafter, a car collector, run a home based business, or you just need extra storage space, you will enjoy the spacious 30' x 40' Extra Garage with 8' Over Head Doors and 200 amp service! Uniquely located, this home offers seclusion as well as being within a short walking distance to a neighborhood of exquisite homes (Mardan Woods)! This Well Maintained, Spacious Home, Provides the Perfect Setting, Combining Privacy, Tranquility, Beautiful Views, Excellent Schools, yet, it is Conveniently Located Just Blocks From Shopping,(Deer Park) Restaurants, Expressways, Transportation and only 10 minutes to the train and minutes from Downtown Long Grove! Price, Location, Value, You Won't find better! Don't miss this one!
Contact an agent
Home facts
- Year built:1988
- Listing ID #:12406238
- Added:86 day(s) ago
- Updated:September 25, 2025 at 01:28 PM
Rooms and interior
- Bedrooms:5
- Total bathrooms:4
- Full bathrooms:3
- Half bathrooms:1
- Living area:3,700 sq. ft.
Heating and cooling
- Cooling:Central Air
- Heating:Natural Gas
Structure and exterior
- Roof:Asphalt
- Year built:1988
- Building area:3,700 sq. ft.
Schools
- High school:Adlai E Stevenson High School
- Middle school:Woodlawn Middle School
- Elementary school:Kildeer Countryside Elementary S
Finances and disclosures
- Price:$649,500
- Price per sq. ft.:$175.54
- Tax amount:$19,833 (2023)
New listings near 3474 Il Route 53
- Open Sun, 2 to 4pmNew
 $949,900Active4 beds 4 baths4,294 sq. ft.
$949,900Active4 beds 4 baths4,294 sq. ft.7267 Providence Court, Long Grove, IL 60047
MLS# 12466190Listed by: RE/MAX TOP PERFORMERS - New
 $1,389,000Active5 beds 6 baths
$1,389,000Active5 beds 6 baths5255 Danbury Court, Long Grove, IL 60047
MLS# 12475525Listed by: COMPASS - Open Sat, 11am to 1pmNew
 $609,000Active4 beds 2 baths2,085 sq. ft.
$609,000Active4 beds 2 baths2,085 sq. ft.6722 Indian Lane, Long Grove, IL 60047
MLS# 12473289Listed by: @PROPERTIES CHRISTIE'S INTERNATIONAL REAL ESTATE - New
 $775,000Active3 beds 3 baths2,421 sq. ft.
$775,000Active3 beds 3 baths2,421 sq. ft.4612 Forest Way Circle, Long Grove, IL 60047
MLS# 12468665Listed by: @PROPERTIES CHRISTIE'S INTERNATIONAL REAL ESTATE - Open Sat, 11am to 1pmNew
 $950,000Active5 beds 4 baths4,214 sq. ft.
$950,000Active5 beds 4 baths4,214 sq. ft.3902 Cuba Road, Long Grove, IL 60047
MLS# 12455171Listed by: RE/MAX TOP PERFORMERS  $1,075,000Active4 beds 4 baths3,208 sq. ft.
$1,075,000Active4 beds 4 baths3,208 sq. ft.2408 Cumberland Circle, Long Grove, IL 60047
MLS# 12451426Listed by: @PROPERTIES CHRISTIE'S INTERNATIONAL REAL ESTATE $1,195,000Active6 beds 6 baths5,445 sq. ft.
$1,195,000Active6 beds 6 baths5,445 sq. ft.5727 Hampton Drive, Long Grove, IL 60047
MLS# 12470383Listed by: COLDWELL BANKER REALTY- Open Sat, 2 to 4pmNew
 $949,900Active5 beds 5 baths3,703 sq. ft.
$949,900Active5 beds 5 baths3,703 sq. ft.1545 Chickamauga Lane, Long Grove, IL 60047
MLS# 12476209Listed by: RE/MAX TOP PERFORMERS - Open Sun, 12am to 2pm
 $1,199,999Active6 beds 5 baths6,898 sq. ft.
$1,199,999Active6 beds 5 baths6,898 sq. ft.6235 Pine Tree Drive, Long Grove, IL 60047
MLS# 12465517Listed by: RE/MAX PLAZA - Open Sun, 11am to 1pm
 $1,100,000Active4 beds 5 baths4,347 sq. ft.
$1,100,000Active4 beds 5 baths4,347 sq. ft.1728 Holly Court, Long Grove, IL 60047
MLS# 12454794Listed by: RE/MAX TOP PERFORMERS
