4498 Hamelton Court, Long Grove, IL 60047
Local realty services provided by:Better Homes and Gardens Real Estate Connections
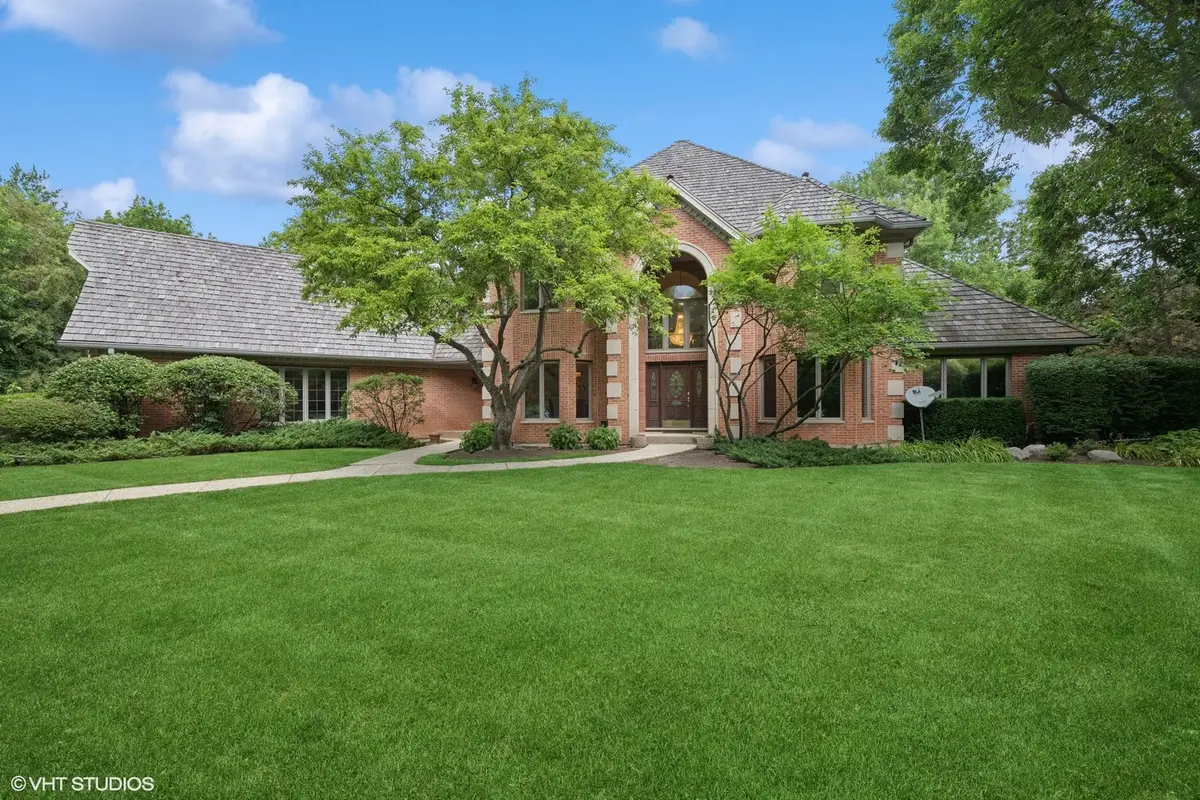

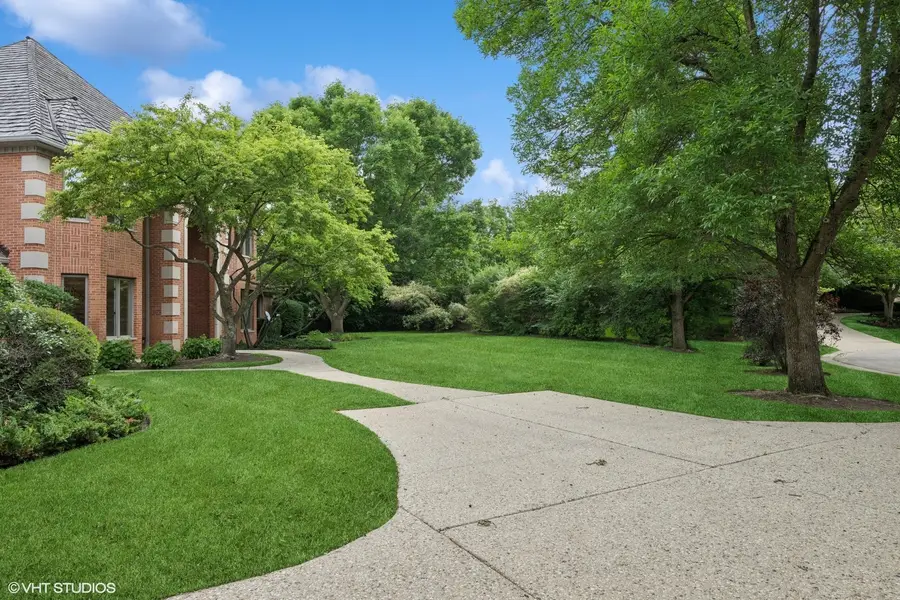
4498 Hamelton Court,Long Grove, IL 60047
$1,149,000
- 6 Beds
- 7 Baths
- 4,923 sq. ft.
- Single family
- Pending
Listed by:van ann kim
Office:compass
MLS#:12403349
Source:MLSNI
Price summary
- Price:$1,149,000
- Price per sq. ft.:$233.39
- Monthly HOA dues:$648
About this home
Welcome to this stately all-brick home located in a prime cul-de-sac setting within the prestigious Royal Melbourne Subdivision. Offering both first and second-floor primary suites, this residence combines elegance and flexibility. The professionally landscaped wooded lot features an aggregate driveway, and a private backyard with an in-ground pool-perfect for entertaining. Inside, enjoy an open floor plan with hardwood floors, crown molding, large windows, and both front and back staircases. The freshly painted interior includes a gourmet kitchen, a sunlit octagonal breakfast area, and stainless steel appliances. The two-story family room is a showstopper with a dramatic floor-to-ceiling brick fireplace and wet bar. The finished basement adds incredible living space with granite flooring, a second full kitchen, recreation area with fireplace, exercise room, flexible room that can be a 6th bedroom, and full bath. A truly exceptional home-don't miss it!
Contact an agent
Home facts
- Year built:1991
- Listing Id #:12403349
- Added:22 day(s) ago
- Updated:August 13, 2025 at 07:45 AM
Rooms and interior
- Bedrooms:6
- Total bathrooms:7
- Full bathrooms:5
- Half bathrooms:2
- Living area:4,923 sq. ft.
Heating and cooling
- Cooling:Central Air, Zoned
- Heating:Forced Air, Natural Gas
Structure and exterior
- Roof:Shake
- Year built:1991
- Building area:4,923 sq. ft.
- Lot area:0.76 Acres
Schools
- High school:Adlai E Stevenson High School
- Middle school:Woodlawn Middle School
- Elementary school:Country Meadows Elementary Schoo
Utilities
- Water:Shared Well
- Sewer:Public Sewer
Finances and disclosures
- Price:$1,149,000
- Price per sq. ft.:$233.39
- Tax amount:$29,035 (2024)
New listings near 4498 Hamelton Court
- New
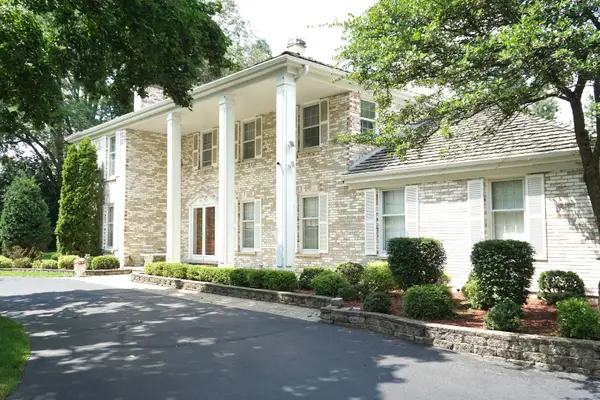 $875,000Active5 beds 4 baths3,214 sq. ft.
$875,000Active5 beds 4 baths3,214 sq. ft.1641 Picardy Lane, Long Grove, IL 60047
MLS# 12428999Listed by: RE/MAX PROPERTIES NORTHWEST - New
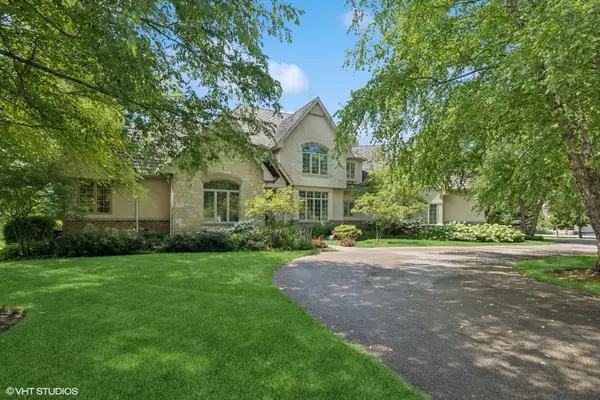 $1,300,000Active5 beds 5 baths4,394 sq. ft.
$1,300,000Active5 beds 5 baths4,394 sq. ft.4904 Clover Court, Long Grove, IL 60047
MLS# 12443853Listed by: BERKSHIRE HATHAWAY HOMESERVICES STARCK REAL ESTATE - New
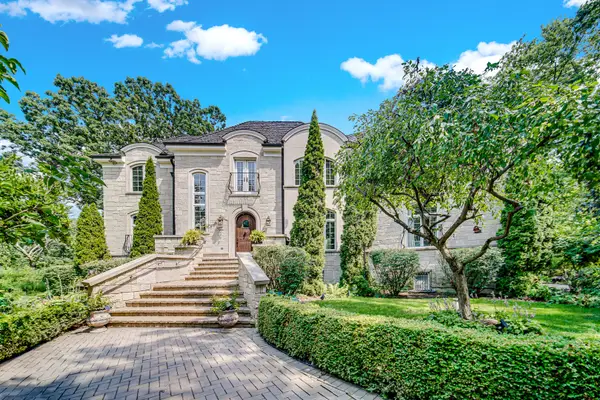 $1,695,000Active5 beds 6 baths7,776 sq. ft.
$1,695,000Active5 beds 6 baths7,776 sq. ft.4377 Oak Creek Lane, Long Grove, IL 60047
MLS# 12442402Listed by: KELLER WILLIAMS NORTH SHORE WEST  $475,000Pending3 beds 2 baths1,375 sq. ft.
$475,000Pending3 beds 2 baths1,375 sq. ft.4392 Il Route 22, Long Grove, IL 60047
MLS# 12431536Listed by: COLDWELL BANKER REALTY- Open Sun, 2 to 4pmNew
 $1,050,000Active4 beds 4 baths4,096 sq. ft.
$1,050,000Active4 beds 4 baths4,096 sq. ft.3325 Country Lane, Long Grove, IL 60047
MLS# 12399470Listed by: RE/MAX TOP PERFORMERS  $819,995Pending6 beds 6 baths5,604 sq. ft.
$819,995Pending6 beds 6 baths5,604 sq. ft.6248 Pine Tree Drive, Long Grove, IL 60047
MLS# 12439671Listed by: NB ELITE REALTY LLC- New
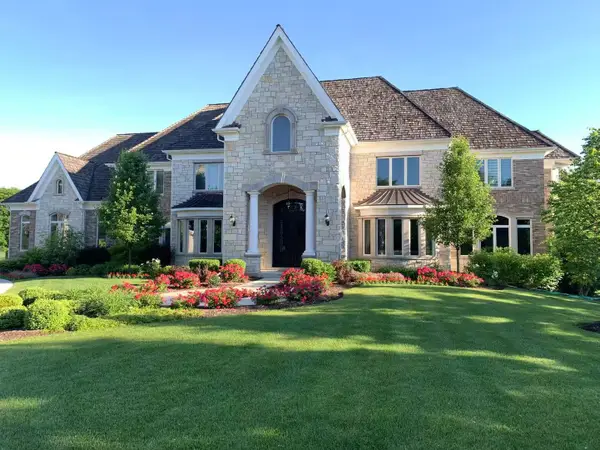 $1,590,000Active5 beds 6 baths5,857 sq. ft.
$1,590,000Active5 beds 6 baths5,857 sq. ft.4759 Doncaster Court, Long Grove, IL 60047
MLS# 12434146Listed by: CORE REALTY & INVESTMENTS, INC 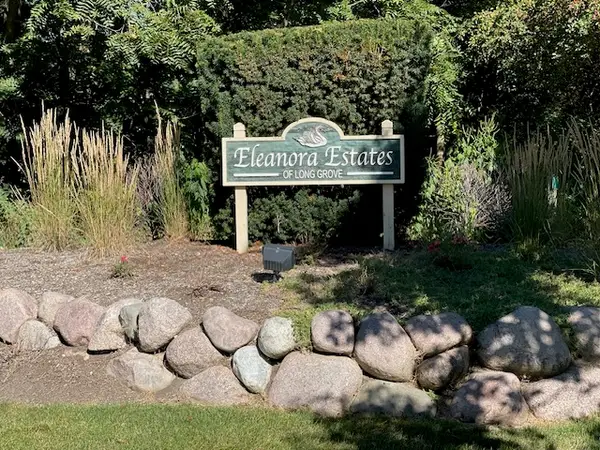 $140,000Active0 Acres
$140,000Active0 Acres6878 September Lot #20 Boulevard, Long Grove, IL 60047
MLS# 12433487Listed by: @PROPERTIES CHRISTIE'S INTERNATIONAL REAL ESTATE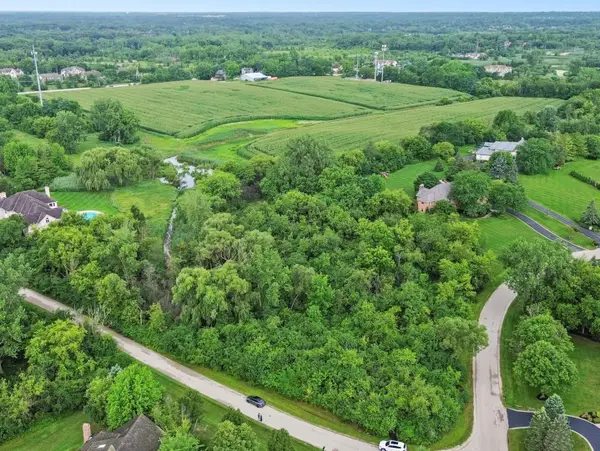 $550,000Active2.97 Acres
$550,000Active2.97 Acres4542 Kimberly Court, Long Grove, IL 60047
MLS# 12429762Listed by: EXP REALTY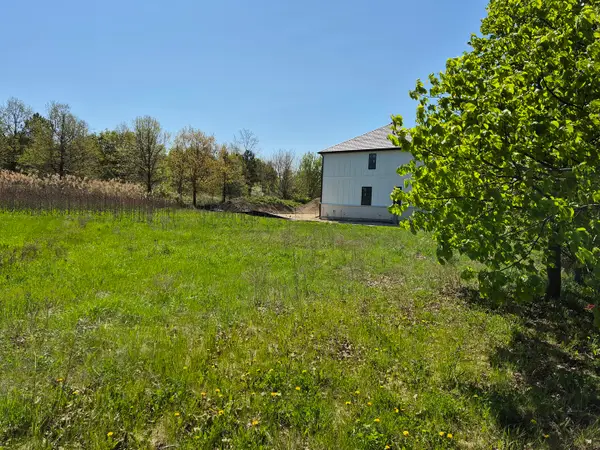 $150,000Active0.27 Acres
$150,000Active0.27 Acres7215 Daybreak Lane, Long Grove, IL 60060
MLS# 12430871Listed by: RE/MAX SAWA

