4523 Red Oak Lane, Long Grove, IL 60047
Local realty services provided by:Better Homes and Gardens Real Estate Star Homes
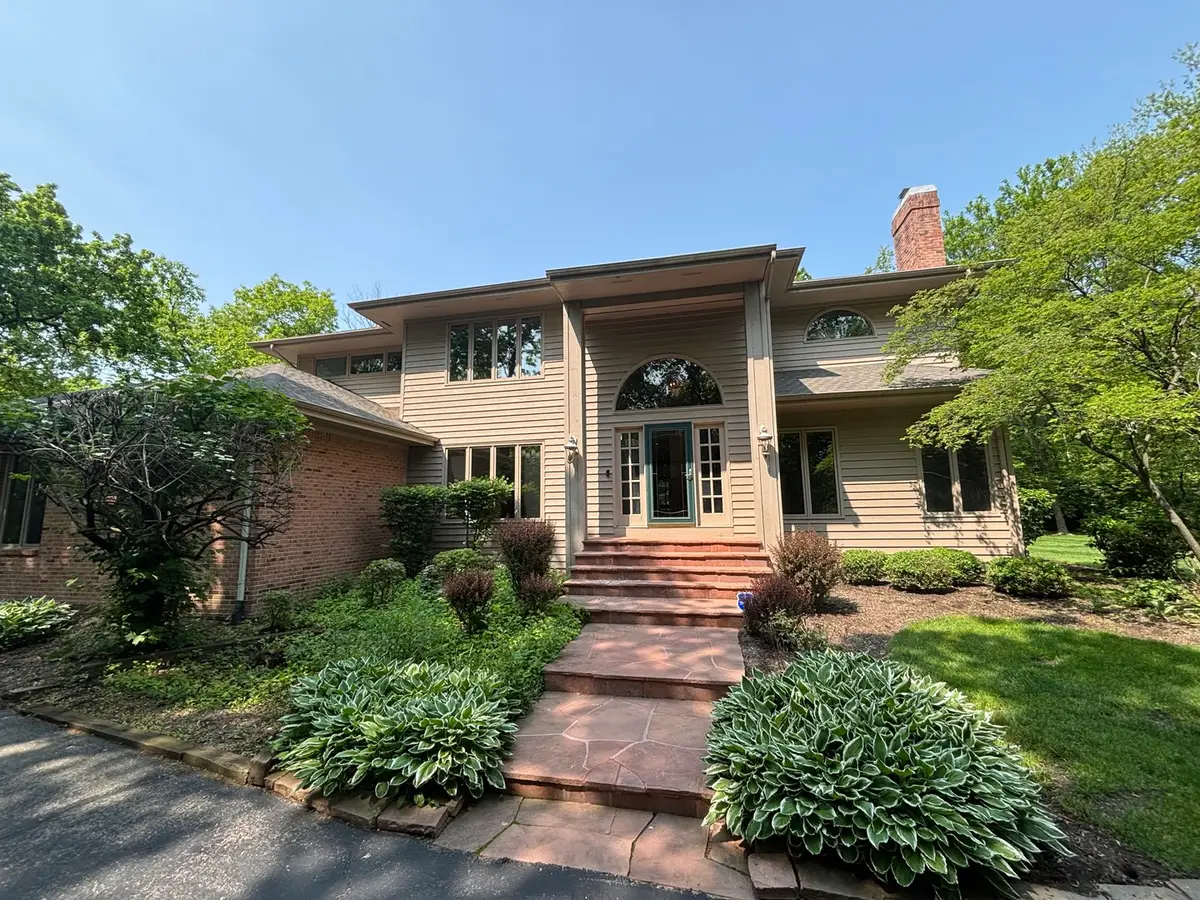
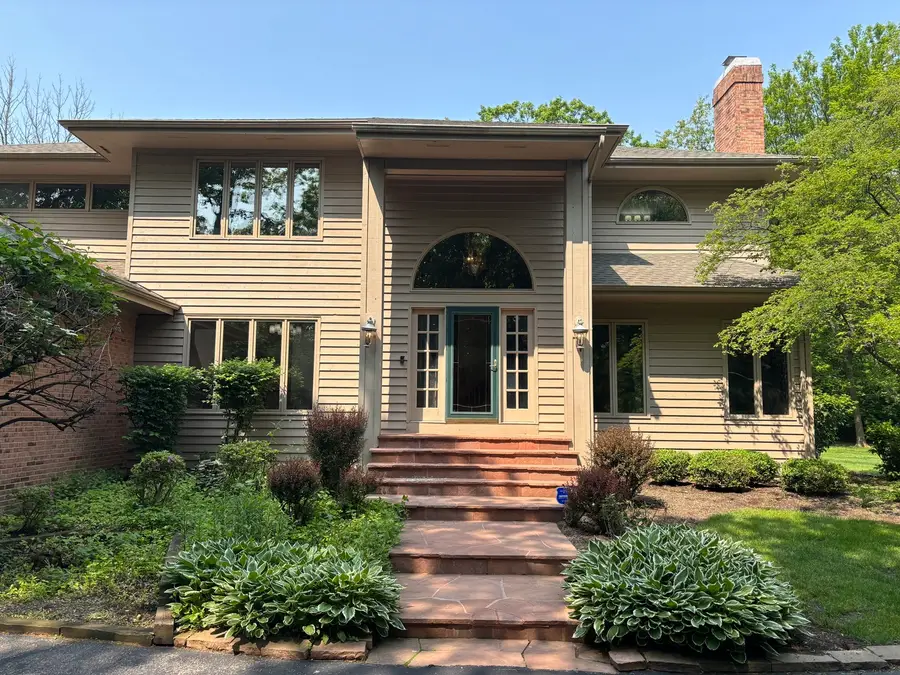
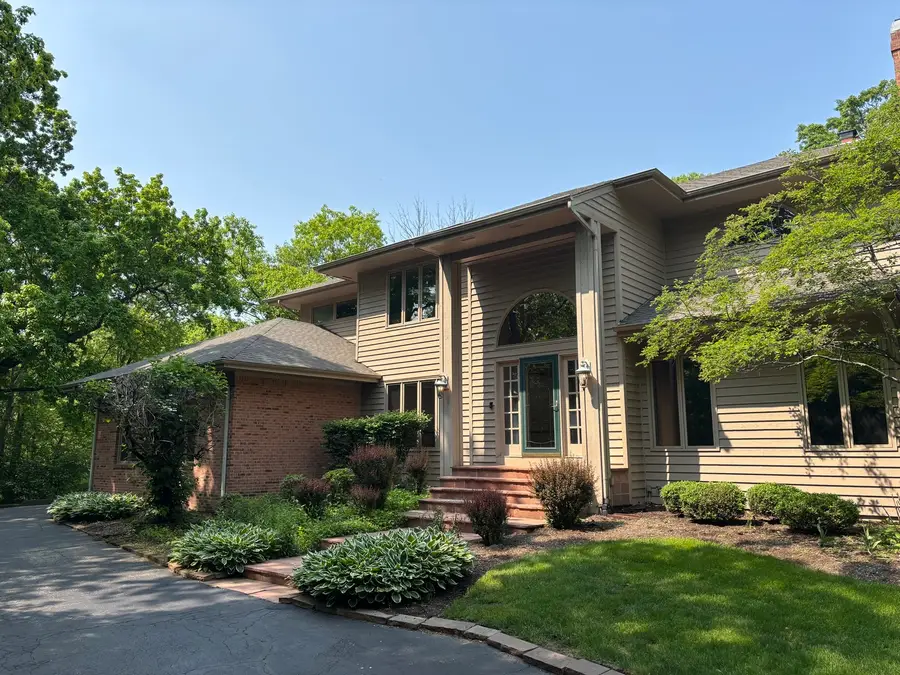
4523 Red Oak Lane,Long Grove, IL 60047
$849,000
- 5 Beds
- 3 Baths
- 3,643 sq. ft.
- Single family
- Pending
Listed by:catherine brennan
Office:resource realty corp.
MLS#:12313532
Source:MLSNI
Price summary
- Price:$849,000
- Price per sq. ft.:$233.05
- Monthly HOA dues:$66.67
About this home
LARGE BEAUTIFUL HOME ON A SECLUDED WOODED LOT. HOME SITS HIGH ON HILL SURROUNDED BY MATURE OAK & HICKORY TREES. OPEN CONCEPT WITH GOURMET KITCHEN, CHERRY CABINETS AND HIGH END APPLIANCES, OCTAGON EATING AREA WITH GORGEOUS VIEWS! OAK FLOORS, THREE FIREPLACES, FAMILY ROOM WITH WET BAR, SPACIOUS DINING ROOM, BEAUTIFUL CIRCULAR STAIRCASE & ALL UPDATED BATHS! 3+ CAR GARAGE, BRICK AND CEDAR EXTERIOR, CEDAR SHAKE ROOF, CIRCULAR DRIVE! MAKE THIS HOME YOUR DREAM HOME! IMPROVEMENTS: 2010: * NEW KITCHEN REMODEL * 3 SUB ZERO REFIGERATORS: * 1 COUNTER DEPTH * 2 DRAWER REFRIGERATOR IN ISLAND * 1 BEVERAGE CENTER * 1 MIELE DISHWASHER * 1 TRIVECTION OVEN 2019: * NEW FLAGSTONE STEPS AND FRONT WALK 2020: * 1 NEW FURNACE IN ATTIC * 1 NEW AIR CONDITIONER 2021: * NEW FURNACE IN BASEMENT * NEW AIR CONDITIONER * NEW GARAGE DOORS 2022: * NEW ROOF SHINGLES 40 YEAR WARRENTY 2023: * NEW 40 GALLON HOT WATER HEATER 2024: * NEW TREK DECK ON THE BACK OF HOME
Contact an agent
Home facts
- Year built:1988
- Listing Id #:12313532
- Added:150 day(s) ago
- Updated:August 13, 2025 at 07:39 AM
Rooms and interior
- Bedrooms:5
- Total bathrooms:3
- Full bathrooms:2
- Half bathrooms:1
- Living area:3,643 sq. ft.
Heating and cooling
- Cooling:Central Air
- Heating:Natural Gas
Structure and exterior
- Year built:1988
- Building area:3,643 sq. ft.
Schools
- High school:Adlai E Stevenson High School
Finances and disclosures
- Price:$849,000
- Price per sq. ft.:$233.05
- Tax amount:$22,254 (2022)
New listings near 4523 Red Oak Lane
- New
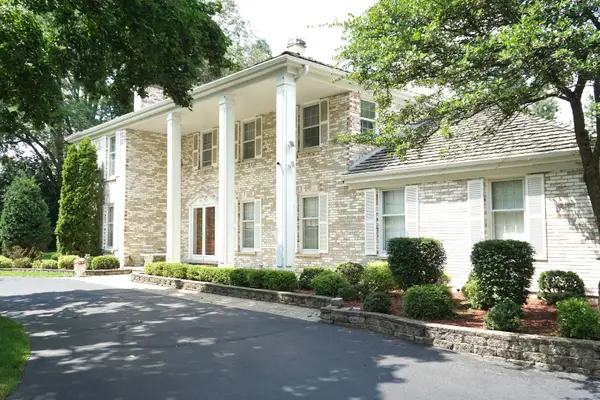 $875,000Active5 beds 4 baths3,214 sq. ft.
$875,000Active5 beds 4 baths3,214 sq. ft.1641 Picardy Lane, Long Grove, IL 60047
MLS# 12428999Listed by: RE/MAX PROPERTIES NORTHWEST - New
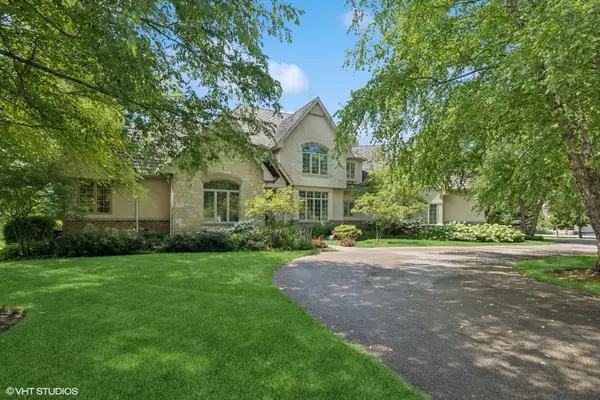 $1,300,000Active5 beds 5 baths4,394 sq. ft.
$1,300,000Active5 beds 5 baths4,394 sq. ft.4904 Clover Court, Long Grove, IL 60047
MLS# 12443853Listed by: BERKSHIRE HATHAWAY HOMESERVICES STARCK REAL ESTATE - New
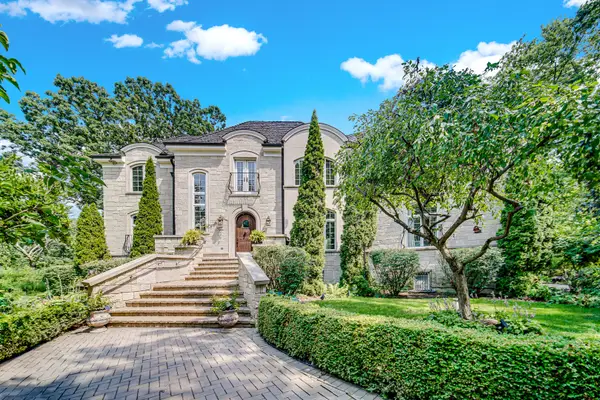 $1,695,000Active5 beds 6 baths7,776 sq. ft.
$1,695,000Active5 beds 6 baths7,776 sq. ft.4377 Oak Creek Lane, Long Grove, IL 60047
MLS# 12442402Listed by: KELLER WILLIAMS NORTH SHORE WEST  $475,000Pending3 beds 2 baths1,375 sq. ft.
$475,000Pending3 beds 2 baths1,375 sq. ft.4392 Il Route 22, Long Grove, IL 60047
MLS# 12431536Listed by: COLDWELL BANKER REALTY- Open Sun, 2 to 4pmNew
 $1,050,000Active4 beds 4 baths4,096 sq. ft.
$1,050,000Active4 beds 4 baths4,096 sq. ft.3325 Country Lane, Long Grove, IL 60047
MLS# 12399470Listed by: RE/MAX TOP PERFORMERS  $819,995Pending6 beds 6 baths5,604 sq. ft.
$819,995Pending6 beds 6 baths5,604 sq. ft.6248 Pine Tree Drive, Long Grove, IL 60047
MLS# 12439671Listed by: NB ELITE REALTY LLC- New
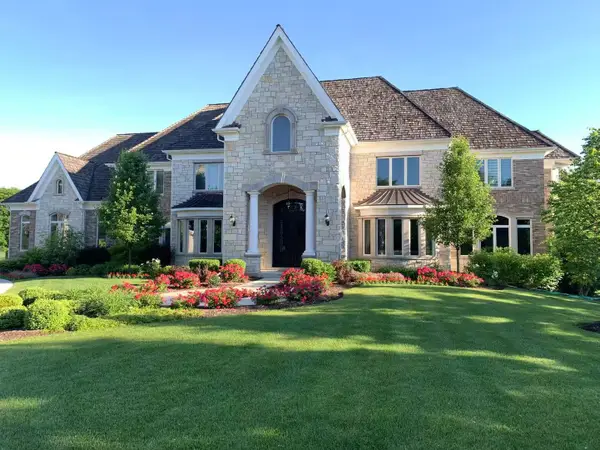 $1,590,000Active5 beds 6 baths5,857 sq. ft.
$1,590,000Active5 beds 6 baths5,857 sq. ft.4759 Doncaster Court, Long Grove, IL 60047
MLS# 12434146Listed by: CORE REALTY & INVESTMENTS, INC 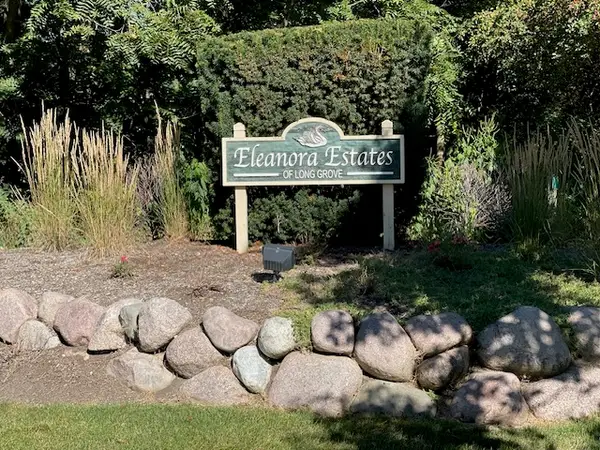 $140,000Active0 Acres
$140,000Active0 Acres6878 September Lot #20 Boulevard, Long Grove, IL 60047
MLS# 12433487Listed by: @PROPERTIES CHRISTIE'S INTERNATIONAL REAL ESTATE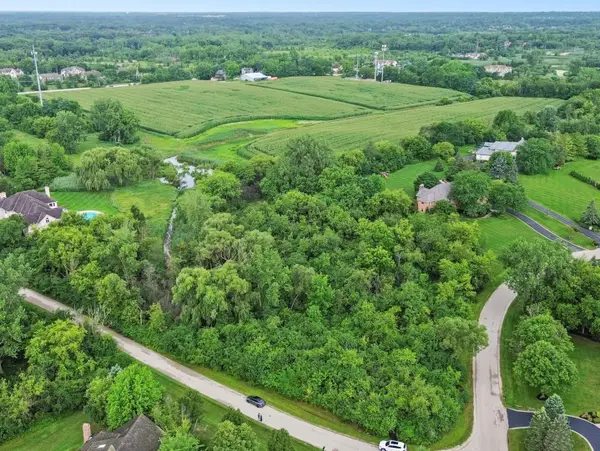 $550,000Active2.97 Acres
$550,000Active2.97 Acres4542 Kimberly Court, Long Grove, IL 60047
MLS# 12429762Listed by: EXP REALTY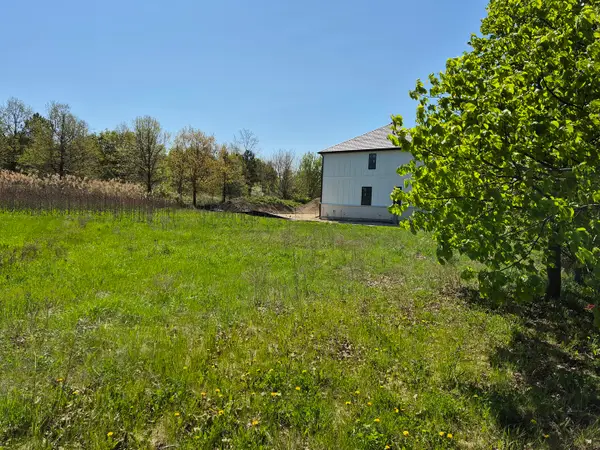 $150,000Active0.27 Acres
$150,000Active0.27 Acres7215 Daybreak Lane, Long Grove, IL 60060
MLS# 12430871Listed by: RE/MAX SAWA

