5727 Hampton Drive, Long Grove, IL 60047
Local realty services provided by:Better Homes and Gardens Real Estate Connections
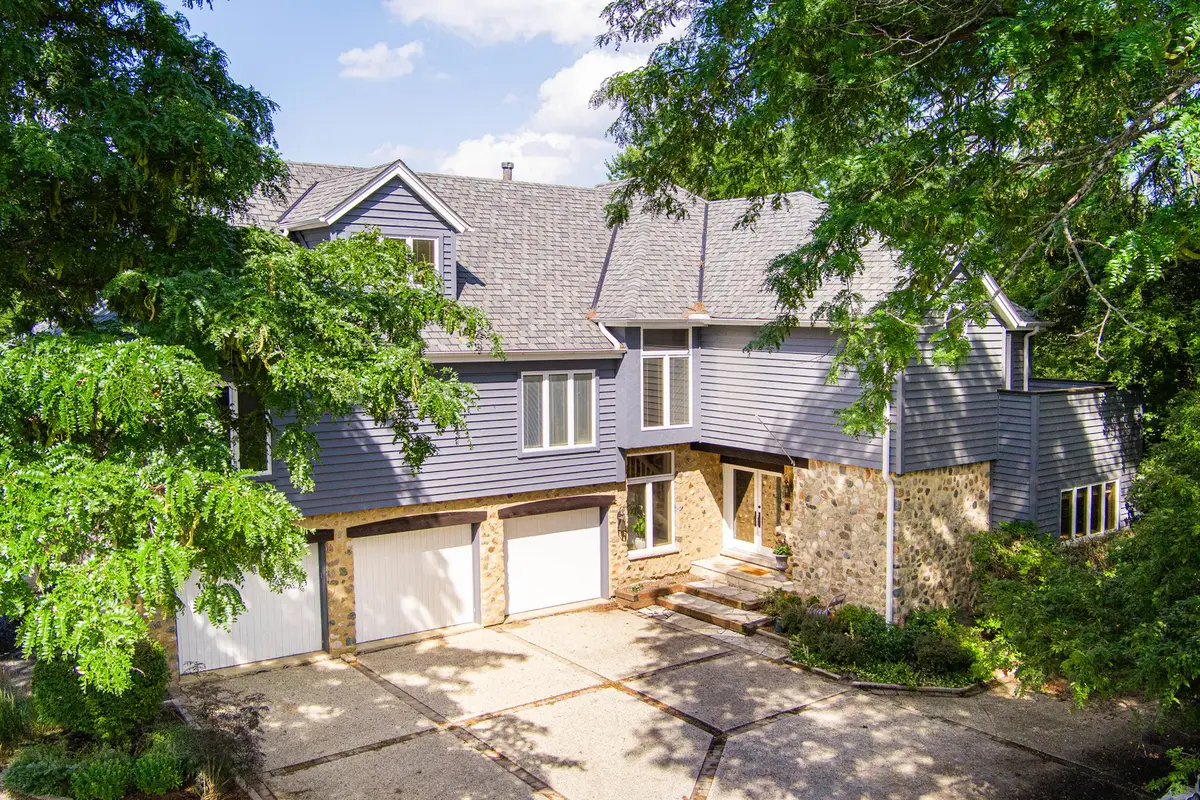
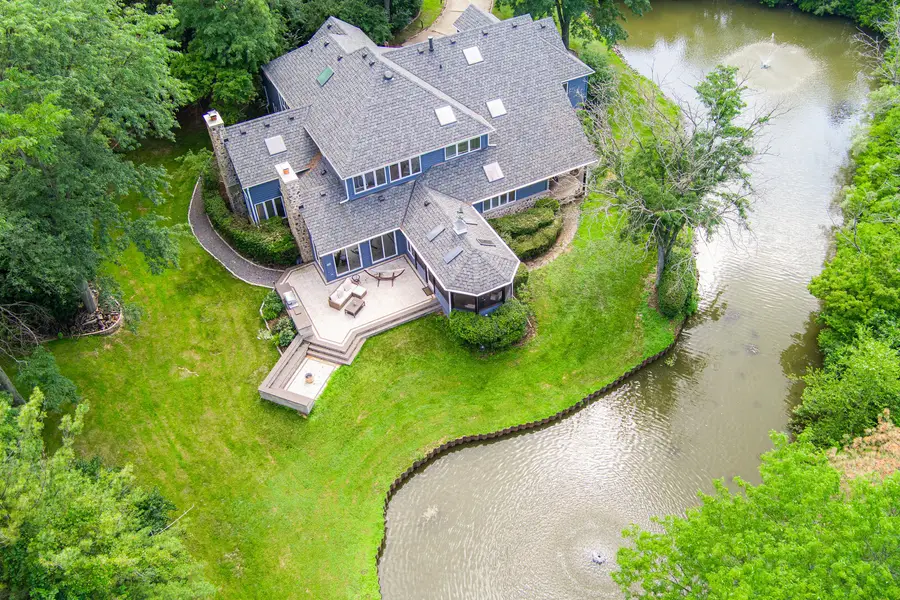
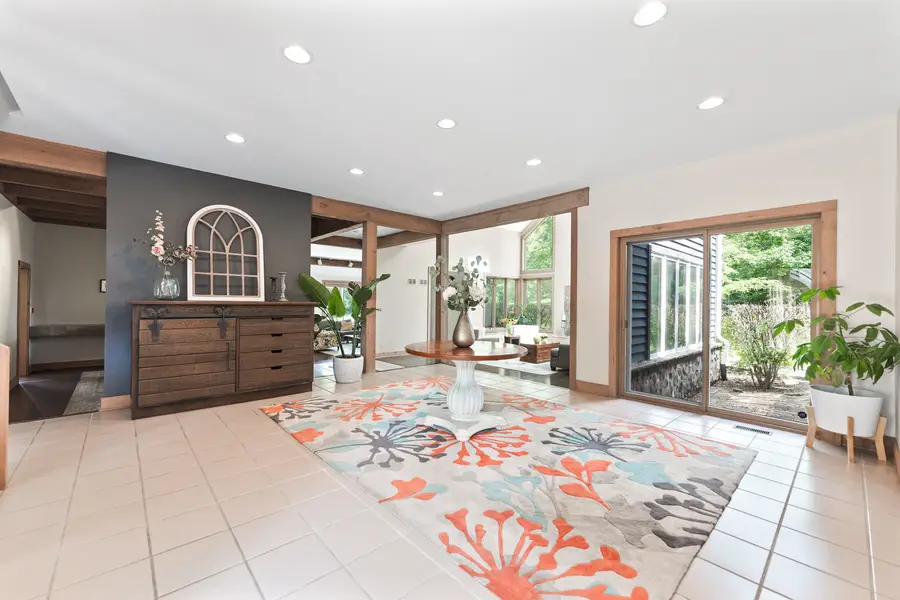
Listed by:jennifer schmidt
Office:coldwell banker realty
MLS#:12425345
Source:MLSNI
Price summary
- Price:$1,250,000
- Price per sq. ft.:$229.57
- Monthly HOA dues:$20.83
About this home
Enjoy your own haven in this peaceful oasis home, close to shops, prestigious schools, golf courses and other conveniences. This exceptional 6-bedroom, 5.1-bathroom home was custom-built for style, comfort & entertainment, and previously showcased in the Parade of Homes. Experience thoughtful design, quality finishes, and functionality making this home perfect for everyday living and impressive entertaining. 5727 Hampton Drive was completely renovated 10 years ago, and the current owners have continued with the updates and functionality lifting this home to another level. With a seamless open-concept layout of the main floor living spaces, high vaulted ceilings with skylights and tons of natural light, elegant architectural details, and numerous upgrades, this home is the epitome of dream homes. The grand foyer welcomes you and opens to a spacious living room with a large gas log fireplace. Walk from this room to the family room and relax in front of the home's second gas log fireplace. The chef's kitchen, at the center of it all, will amaze with its sheer size for preparation, cooking and entertaining. It has a large amount of storage options with the numerous cabinets and large walk-in pantry. The kitchen also offers high-end appliances and an extensive L-shape island with granite countertops. Adjacent to the kitchen is an eat-in area for dining or can act as a gathering space for friends and family. The eat-in area extends to a screened-in porch overlooking the serene backyard-perfect for morning coffee or evening relaxation bringing in the peaceful calm landscape. From the screened-in porch are views of the pond, professional landscape and the sounds of the 2 pond fountains which can be remotely controlled. On the other side of the kitchen is a mud room with a closet and 2 built-ins for organization and storage. The first floor bedroom has a full bathroom just steps away making the room a perfect guest room, in-law suite or nanny suite. The room could also be used as an office with its professionally designed and custom built-ins. The second floor has 4 bedrooms including a master bedroom and a junior master bedroom. The master suite is very spacious with a sizable spa ensuite bathroom. The junior master bedroom has an ensuite bathroom and a balcony that was recently replaced in 2020 with Trex decking. There are 2 additional bedrooms and 1 more full hall bath on the second floor. This home continues up a stairway to a third floor suite which includes a bedroom, sitting area, and full bathroom. The professional landscape exterior includes a private pond stocked with fish for a backyard retreat, paver patio with a built-in grill and bench seating area that was installed in 2022, and a walkway extending from the front to the back connecting the homes numerous outdoor areas. Additional features include a central vacuum system, fire and security alarm system with remote monitoring, automatic home generator supporting limited circuits, lawn sprinkler system. Recent updates to note are the roof and 11 skylights replaced in 2022, chimney repointed and capped in 2022, one of the AC and furnaces replaced in 2024. Located in award-winning District 96 and the nationally ranked Stevenson High School district, this home offers the ultimate blend of luxury, comfort, and convenience.
Contact an agent
Home facts
- Year built:1987
- Listing Id #:12425345
- Added:20 day(s) ago
- Updated:August 14, 2025 at 11:45 AM
Rooms and interior
- Bedrooms:6
- Total bathrooms:6
- Full bathrooms:5
- Half bathrooms:1
- Living area:5,445 sq. ft.
Heating and cooling
- Cooling:Central Air
- Heating:Forced Air, Natural Gas, Sep Heating Systems - 2+
Structure and exterior
- Roof:Asphalt
- Year built:1987
- Building area:5,445 sq. ft.
- Lot area:1.3 Acres
Schools
- High school:Adlai E Stevenson High School
- Middle school:Woodlawn Middle School
- Elementary school:Country Meadows Elementary Schoo
Utilities
- Sewer:Public Sewer
Finances and disclosures
- Price:$1,250,000
- Price per sq. ft.:$229.57
- Tax amount:$29,863 (2024)
New listings near 5727 Hampton Drive
- New
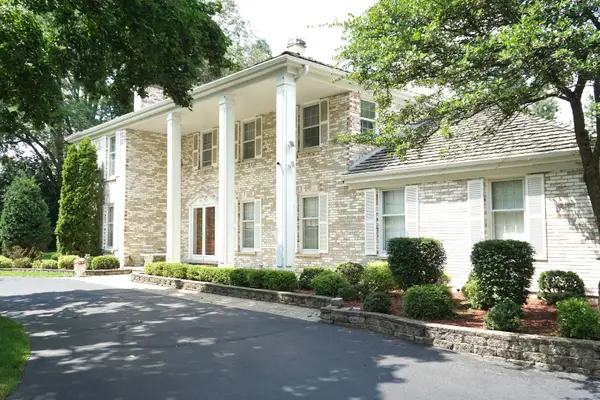 $875,000Active5 beds 4 baths3,214 sq. ft.
$875,000Active5 beds 4 baths3,214 sq. ft.1641 Picardy Lane, Long Grove, IL 60047
MLS# 12428999Listed by: RE/MAX PROPERTIES NORTHWEST - New
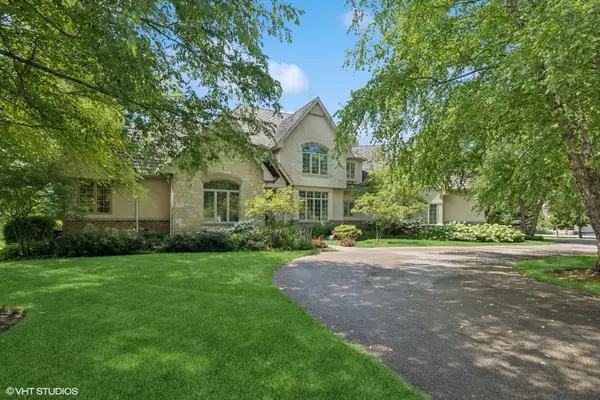 $1,300,000Active5 beds 5 baths4,394 sq. ft.
$1,300,000Active5 beds 5 baths4,394 sq. ft.4904 Clover Court, Long Grove, IL 60047
MLS# 12443853Listed by: BERKSHIRE HATHAWAY HOMESERVICES STARCK REAL ESTATE - New
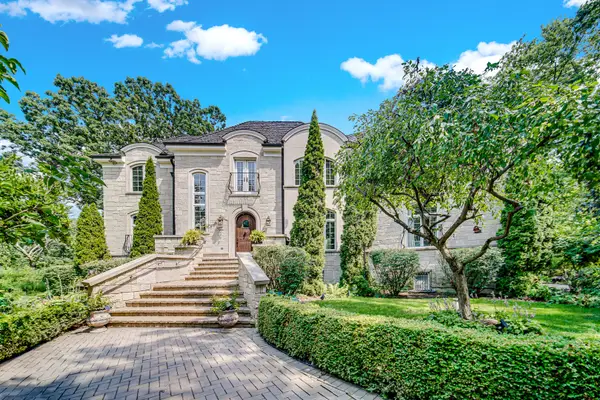 $1,695,000Active5 beds 6 baths7,776 sq. ft.
$1,695,000Active5 beds 6 baths7,776 sq. ft.4377 Oak Creek Lane, Long Grove, IL 60047
MLS# 12442402Listed by: KELLER WILLIAMS NORTH SHORE WEST  $475,000Pending3 beds 2 baths1,375 sq. ft.
$475,000Pending3 beds 2 baths1,375 sq. ft.4392 Il Route 22, Long Grove, IL 60047
MLS# 12431536Listed by: COLDWELL BANKER REALTY- Open Sun, 2 to 4pmNew
 $1,050,000Active4 beds 4 baths4,096 sq. ft.
$1,050,000Active4 beds 4 baths4,096 sq. ft.3325 Country Lane, Long Grove, IL 60047
MLS# 12399470Listed by: RE/MAX TOP PERFORMERS  $819,995Pending6 beds 6 baths5,604 sq. ft.
$819,995Pending6 beds 6 baths5,604 sq. ft.6248 Pine Tree Drive, Long Grove, IL 60047
MLS# 12439671Listed by: NB ELITE REALTY LLC- New
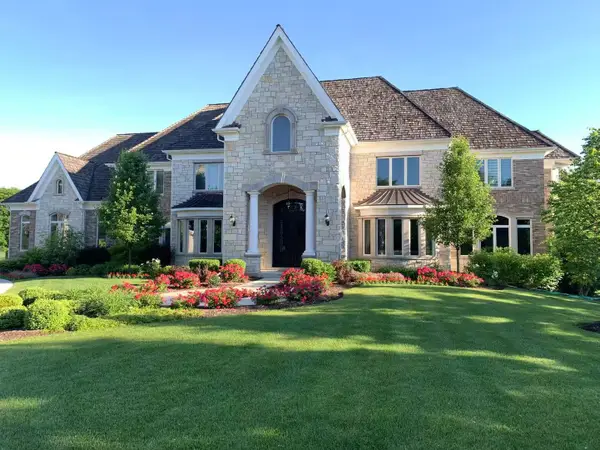 $1,590,000Active5 beds 6 baths5,857 sq. ft.
$1,590,000Active5 beds 6 baths5,857 sq. ft.4759 Doncaster Court, Long Grove, IL 60047
MLS# 12434146Listed by: CORE REALTY & INVESTMENTS, INC 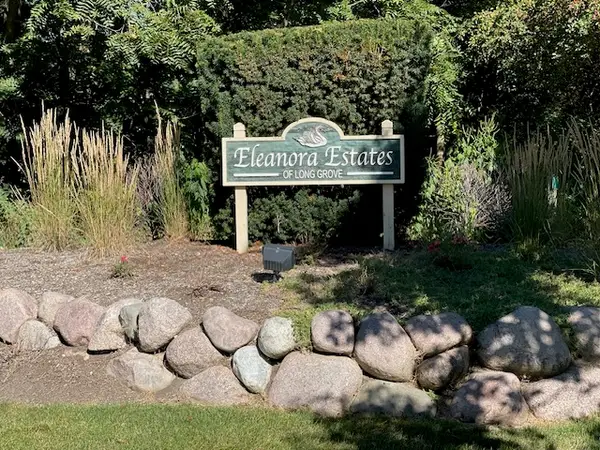 $140,000Active0 Acres
$140,000Active0 Acres6878 September Lot #20 Boulevard, Long Grove, IL 60047
MLS# 12433487Listed by: @PROPERTIES CHRISTIE'S INTERNATIONAL REAL ESTATE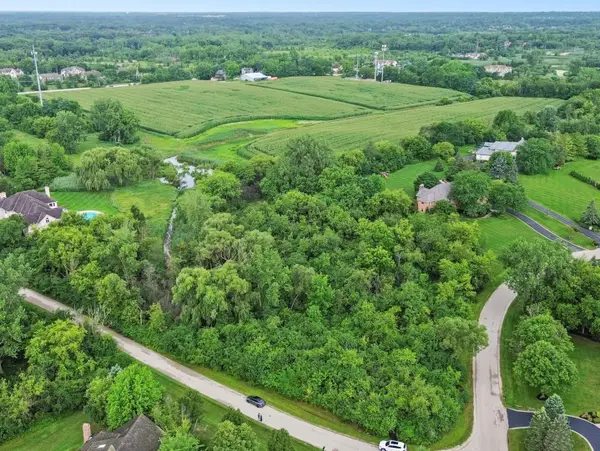 $550,000Active2.97 Acres
$550,000Active2.97 Acres4542 Kimberly Court, Long Grove, IL 60047
MLS# 12429762Listed by: EXP REALTY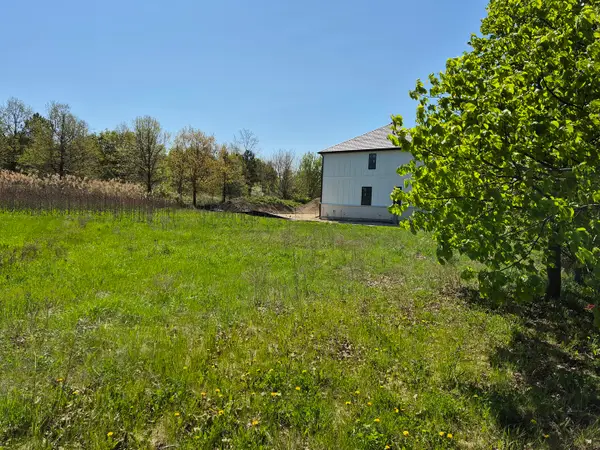 $150,000Active0.27 Acres
$150,000Active0.27 Acres7215 Daybreak Lane, Long Grove, IL 60060
MLS# 12430871Listed by: RE/MAX SAWA

