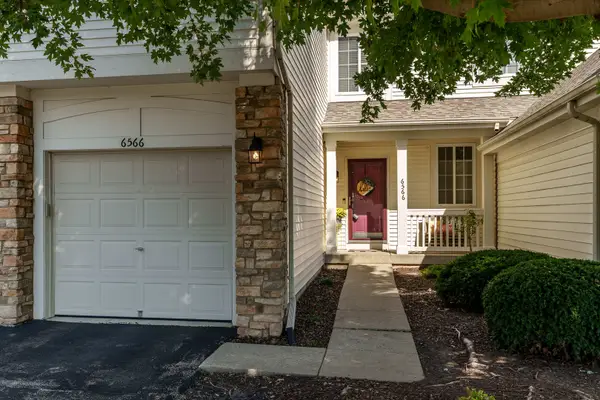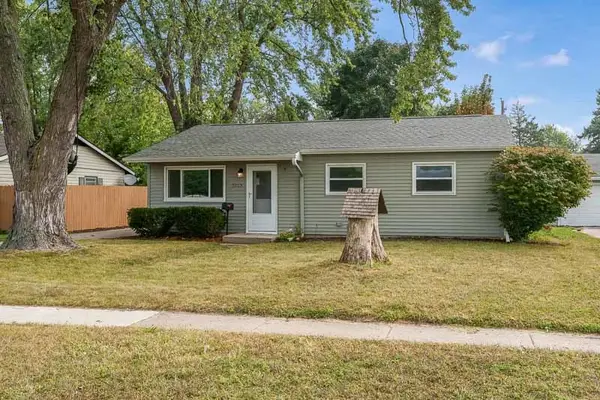6427 Harlem Road, Loves Park, IL 61111
Local realty services provided by:Better Homes and Gardens Real Estate Star Homes
6427 Harlem Road,Loves Park, IL 61111
$374,900
- 4 Beds
- 3 Baths
- 2,108 sq. ft.
- Single family
- Pending
Listed by:otgonkhishig dashravdan
Office:keller williams realty signature
MLS#:12415836
Source:MLSNI
Price summary
- Price:$374,900
- Price per sq. ft.:$177.85
About this home
- Welcome Home - This beautifully finished 4-bedroom, 2.5-bath home offering over 2,108 sq. ft. of finished living space, complemented by a detached 2-car garage. Nestled on a generous 1.26-acre lot, you'll enjoy a perfect blend of privacy and convenience-just minutes from Rock Cut State Park, I-90, Costco, hospitals, sports clubs, and shopping centers. This home has been stunningly transformed. Imagine walking into a space where every detail has been meticulously attended to, with care, quality, and long-term comfort in mind. Key updates include a brand-new roof, windows, HVAC system, electric panel, concrete patio, concrete sidewalk, extensive driveway, and garage door. The custom kitchen features Amish-built soft-close cabinets and new appliances, alongside fully renovated bathrooms, new flooring, and fresh paint throughout. Properties like this are RARE to find, and with countless upgrades, this home feels practically BRAND NEW! Don't miss your chance to own one of the area's best offerings! Please note that some photos have been virtually staged.
Contact an agent
Home facts
- Year built:1955
- Listing ID #:12415836
- Added:76 day(s) ago
- Updated:September 25, 2025 at 01:28 PM
Rooms and interior
- Bedrooms:4
- Total bathrooms:3
- Full bathrooms:2
- Half bathrooms:1
- Living area:2,108 sq. ft.
Heating and cooling
- Cooling:Central Air
- Heating:Forced Air, Natural Gas
Structure and exterior
- Roof:Asphalt
- Year built:1955
- Building area:2,108 sq. ft.
Schools
- High school:Guilford High School
- Middle school:Eisenhower Middle School
- Elementary school:Spring Creek Elementary School
Finances and disclosures
- Price:$374,900
- Price per sq. ft.:$177.85
- Tax amount:$3,487 (2023)
New listings near 6427 Harlem Road
- New
 $274,900Active4 beds 2 baths1,682 sq. ft.
$274,900Active4 beds 2 baths1,682 sq. ft.4724 Illinois Street, Loves Park, IL 61111
MLS# 12471781Listed by: GAMBINO REALTORS HOME BUILDERS  $250,000Pending4 beds 4 baths
$250,000Pending4 beds 4 baths5263-5265 Pebble Creek Trail, Loves Park, IL 61111
MLS# 12476363Listed by: DICKERSON & NIEMAN REALTORS - ROCKFORD- New
 $425,000Active4 beds 3 baths2,528 sq. ft.
$425,000Active4 beds 3 baths2,528 sq. ft.12413 Tweed Drive, Loves Park, IL 61111
MLS# 12477014Listed by: KELLER WILLIAMS REALTY SIGNATURE - New
 $349,900Active4 beds 4 baths2,881 sq. ft.
$349,900Active4 beds 4 baths2,881 sq. ft.6839 Tupelo Road, Loves Park, IL 61111
MLS# 12476335Listed by: BERKSHIRE HATHAWAY HOMESERVICE  $229,900Pending5 beds 2 baths1,508 sq. ft.
$229,900Pending5 beds 2 baths1,508 sq. ft.7725 Boulder Street, Loves Park, IL 61111
MLS# 12476315Listed by: KELLER WILLIAMS REALTY SIGNATURE $169,900Pending3 beds 2 baths960 sq. ft.
$169,900Pending3 beds 2 baths960 sq. ft.232 Renrose Avenue, Loves Park, IL 61111
MLS# 12475125Listed by: DICKERSON & NIEMAN REALTORS - ROCKFORD- New
 $230,000Active3 beds 3 baths1,973 sq. ft.
$230,000Active3 beds 3 baths1,973 sq. ft.4862 Snowcap Run, Loves Park, IL 61111
MLS# 12472946Listed by: DICKERSON & NIEMAN REALTORS - ROCKFORD  $139,900Pending2 beds 1 baths872 sq. ft.
$139,900Pending2 beds 1 baths872 sq. ft.2202 Evans Avenue, Loves Park, IL 61111
MLS# 12472469Listed by: KELLER WILLIAMS REALTY SIGNATURE $200,000Pending2 beds 2 baths1,727 sq. ft.
$200,000Pending2 beds 2 baths1,727 sq. ft.6566 Broadcast Parkway, Loves Park, IL 61111
MLS# 12462070Listed by: BERKSHIRE HATHAWAY HOMESERVICES CROSBY STARCK REAL $139,900Pending3 beds 1 baths951 sq. ft.
$139,900Pending3 beds 1 baths951 sq. ft.7513 Venus Street, Loves Park, IL 61111
MLS# 12472421Listed by: KEY REALTY - ROCKFORD
