19520 Lake Lynwood Drive, Lynwood, IL 60411
Local realty services provided by:Better Homes and Gardens Real Estate Connections
Listed by:neil gates
Office:chase real estate llc.
MLS#:12473329
Source:MLSNI
Price summary
- Price:$359,700
- Price per sq. ft.:$171.29
- Monthly HOA dues:$8.33
About this home
Step into your beautifully transformed dream home, perfectly primed for new owners! Purchase this home with peace of mind, as it comes with a 13 month home warranty with acceptable offer! The heart of this residence is a stunning new kitchen, adorned with luxurious quartz countertops, elegant white shaker cabinets, and a suite of gleaming stainless steel appliances. Revel in the modern upgrades, including all-new windows, three fresh exterior doors, and two brand-new glass sliding doors that open to a freshly stained deck-ideal for outdoor enjoyment. The home shines with all-new luxury vinyl plank flooring and plush carpet, complemented by a fresh coat of interior paint, stylish fixtures, and radiant lighting throughout. Immerse yourself in the serene lake view, where you can even build a dock on your own personal little beach for small boats to enhance your lakeside lifestyle. The spacious family room, warmed by a charming fireplace, offers a cozy retreat for gatherings. Conveniently located near expressways and shopping, this home blends tranquility with accessibility. Don't miss out-explore the captivating 3D tour with floor plan and schedule your private showing today!
Contact an agent
Home facts
- Year built:1978
- Listing ID #:12473329
- Added:6 day(s) ago
- Updated:September 25, 2025 at 01:28 PM
Rooms and interior
- Bedrooms:3
- Total bathrooms:2
- Full bathrooms:2
- Living area:2,100 sq. ft.
Heating and cooling
- Cooling:Central Air
- Heating:Forced Air, Natural Gas
Structure and exterior
- Year built:1978
- Building area:2,100 sq. ft.
- Lot area:0.19 Acres
Schools
- High school:Thornton Fractnl So High School
- Middle school:Heritage Middle School
- Elementary school:Nathan Hale Elementary School
Utilities
- Water:Public
- Sewer:Public Sewer
Finances and disclosures
- Price:$359,700
- Price per sq. ft.:$171.29
- Tax amount:$4,986 (2023)
New listings near 19520 Lake Lynwood Drive
- New
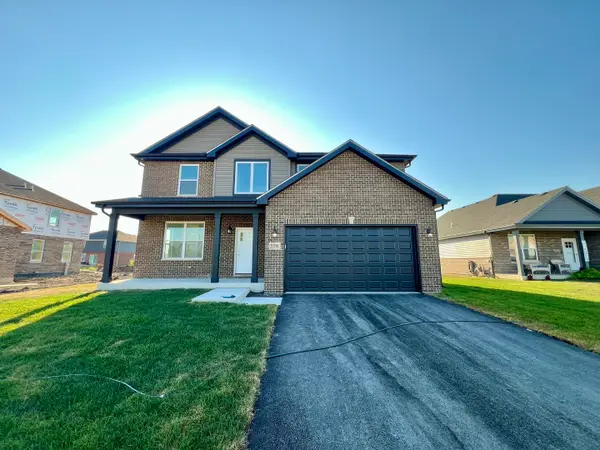 $410,000Active4 beds 3 baths2,200 sq. ft.
$410,000Active4 beds 3 baths2,200 sq. ft.20788 Elwood Street, Lynwood, IL 60411
MLS# 12475219Listed by: PREMIER MIDWEST REALTY, INC - New
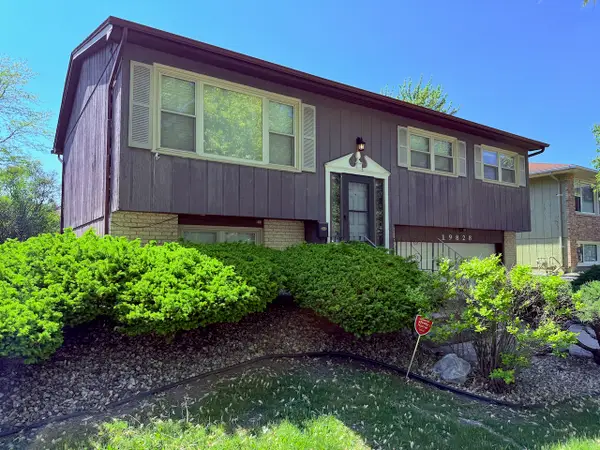 $203,000Active3 beds 2 baths1,128 sq. ft.
$203,000Active3 beds 2 baths1,128 sq. ft.19828 Monterey Avenue, Lynwood, IL 60411
MLS# 12476725Listed by: EXP REALTY - New
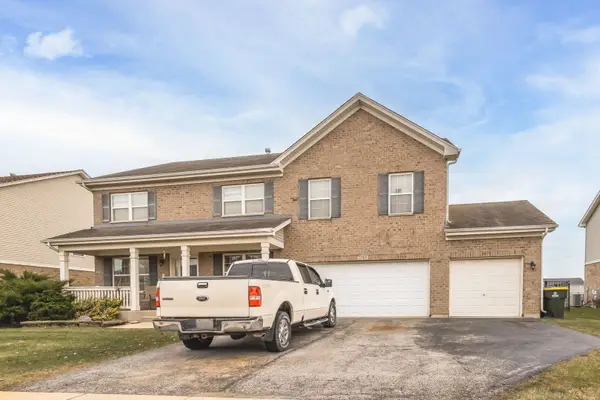 $410,000Active4 beds 3 baths3,167 sq. ft.
$410,000Active4 beds 3 baths3,167 sq. ft.2285 Queensbridge Drive, Lynwood, IL 60411
MLS# 12473292Listed by: CATON RESIDENTIAL REALTY LLC 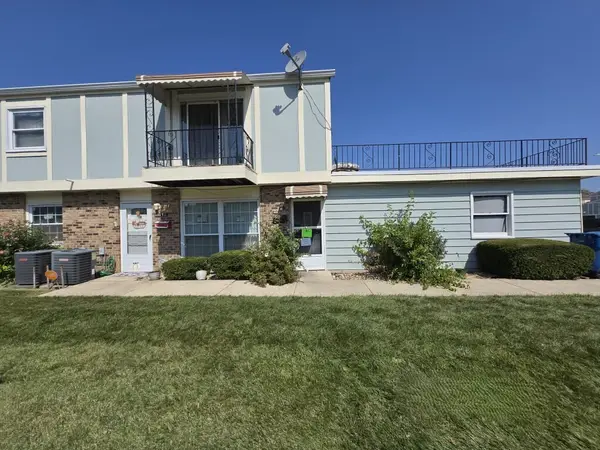 $70,000Pending3 beds 1 baths1,000 sq. ft.
$70,000Pending3 beds 1 baths1,000 sq. ft.20132 Willow Drive #20132, Lynwood, IL 60411
MLS# 12471907Listed by: PARKVUE REALTY CORPORATION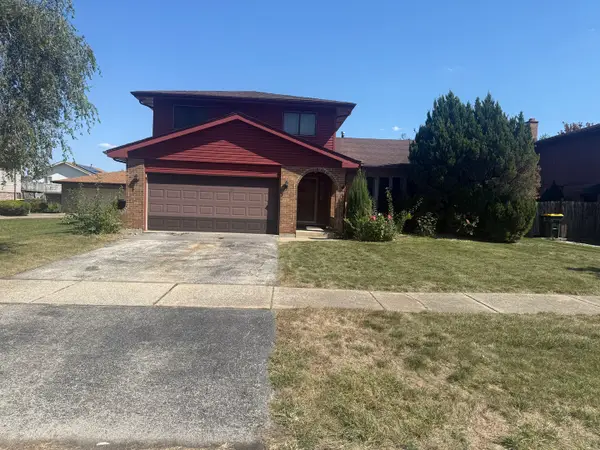 $270,000Active3 beds 3 baths2,344 sq. ft.
$270,000Active3 beds 3 baths2,344 sq. ft.19705 Lake Park Drive, Lynwood, IL 60411
MLS# 12469069Listed by: UNITED REAL ESTATE - CHICAGO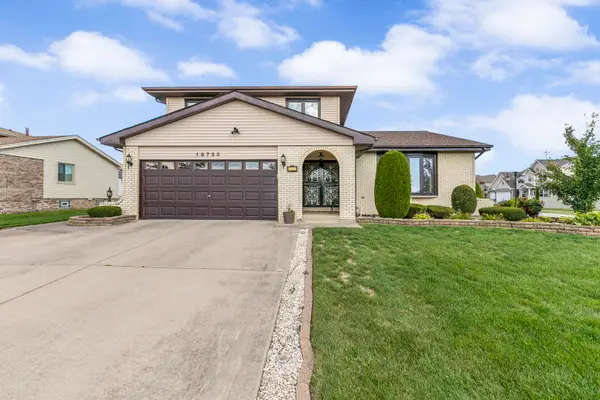 $319,000Pending3 beds 3 baths2,196 sq. ft.
$319,000Pending3 beds 3 baths2,196 sq. ft.19733 Lake Park Drive, Lynwood, IL 60411
MLS# 12446430Listed by: BAIRD & WARNER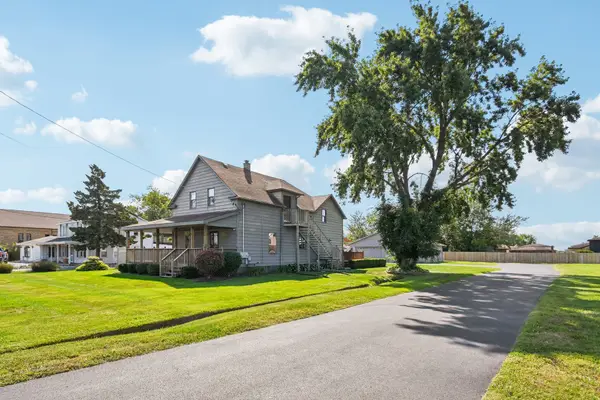 $449,000Active3 beds 2 baths1,865 sq. ft.
$449,000Active3 beds 2 baths1,865 sq. ft.2855 Glenwood Lansing Road, Lynwood, IL 60411
MLS# 12465317Listed by: SANDRA KAY WATKINS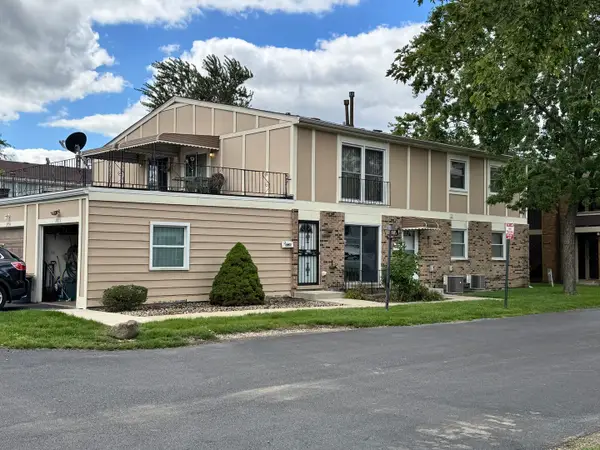 $105,000Active2 beds 1 baths
$105,000Active2 beds 1 baths20152 Ash Lane #1, Lynwood, IL 60411
MLS# 12465040Listed by: SERENE REALTY, INC.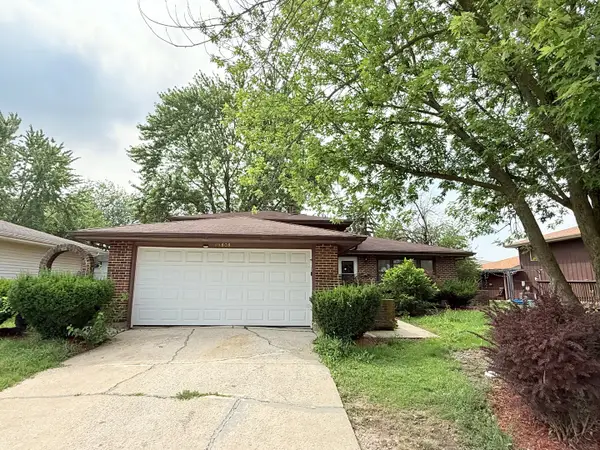 $244,000Active3 beds 2 baths1,557 sq. ft.
$244,000Active3 beds 2 baths1,557 sq. ft.19808 Lakewood Avenue, Lynwood, IL 60411
MLS# 12449182Listed by: EXP REALTY
