19733 Lake Park Drive, Lynwood, IL 60411
Local realty services provided by:Better Homes and Gardens Real Estate Connections
19733 Lake Park Drive,Lynwood, IL 60411
$319,000
- 3 Beds
- 3 Baths
- 2,196 sq. ft.
- Single family
- Pending
Listed by:ronald hudson
Office:baird & warner
MLS#:12446430
Source:MLSNI
Price summary
- Price:$319,000
- Price per sq. ft.:$145.26
- Monthly HOA dues:$8.33
About this home
This Well maintained Lake Lynwood home is a Quad-level Forester that has a new HVAC system and Roof. The home has 3 bedrooms, 2 1/2 baths and a oversized 2 car attached garage. The main bedroom has a large on suite with a separate lighted vanity area. There are two additional bedrooms which allow this home to easily accommodate large gatherings. Cozy up to a gas fireplace in the main level family room which is overlooked by a large updated kitchen that has stainless steel appliances. Additionally, enjoy the finished basement as an office or additional recreation space. This home sits on a corner lot and has a completely fenced in back yard and a underground sprinkler system. Also, enjoy the custom built deck that provides a three seasons out door living space. As owner of this Lake Lynwood property, you can enjoy the use of Lakewood Clubhouse for parties and events and fish and paddle boat on beautiful Lake Lynwood. Also, you will be footsteps from Lake View Community Park and Curtis Granderson Baseball field. Don't miss this opportunity to be part of a great community!
Contact an agent
Home facts
- Year built:1989
- Listing ID #:12446430
- Added:14 day(s) ago
- Updated:September 25, 2025 at 01:28 PM
Rooms and interior
- Bedrooms:3
- Total bathrooms:3
- Full bathrooms:2
- Half bathrooms:1
- Living area:2,196 sq. ft.
Heating and cooling
- Cooling:Central Air
- Heating:Natural Gas
Structure and exterior
- Roof:Asphalt
- Year built:1989
- Building area:2,196 sq. ft.
Schools
- High school:Thornton Fractnl So High School
Utilities
- Water:Lake Michigan, Public
- Sewer:Public Sewer
Finances and disclosures
- Price:$319,000
- Price per sq. ft.:$145.26
- Tax amount:$6,907 (2023)
New listings near 19733 Lake Park Drive
- New
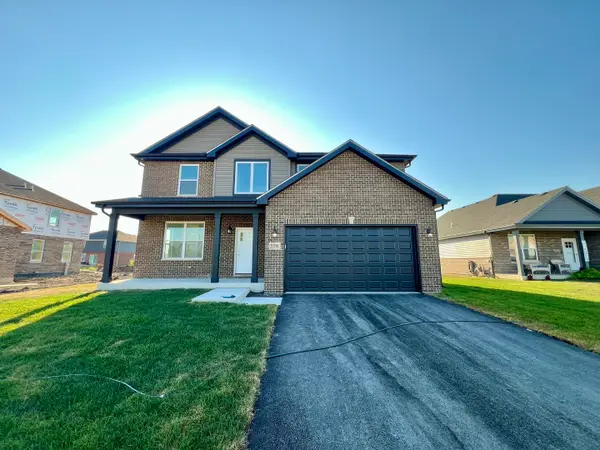 $410,000Active4 beds 3 baths2,200 sq. ft.
$410,000Active4 beds 3 baths2,200 sq. ft.20788 Elwood Street, Lynwood, IL 60411
MLS# 12475219Listed by: PREMIER MIDWEST REALTY, INC - New
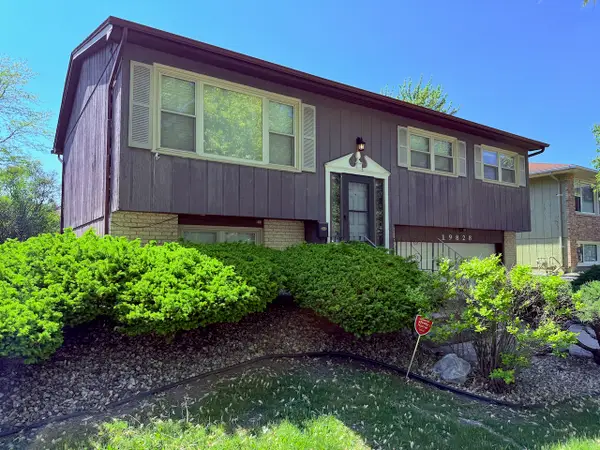 $203,000Active3 beds 2 baths1,128 sq. ft.
$203,000Active3 beds 2 baths1,128 sq. ft.19828 Monterey Avenue, Lynwood, IL 60411
MLS# 12476725Listed by: EXP REALTY - New
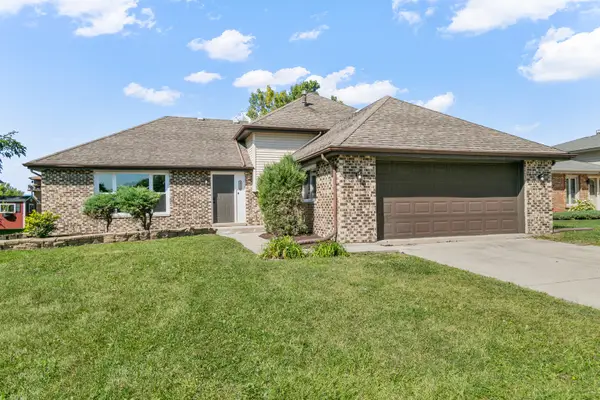 $359,700Active3 beds 2 baths2,100 sq. ft.
$359,700Active3 beds 2 baths2,100 sq. ft.19520 Lake Lynwood Drive, Lynwood, IL 60411
MLS# 12473329Listed by: CHASE REAL ESTATE LLC - New
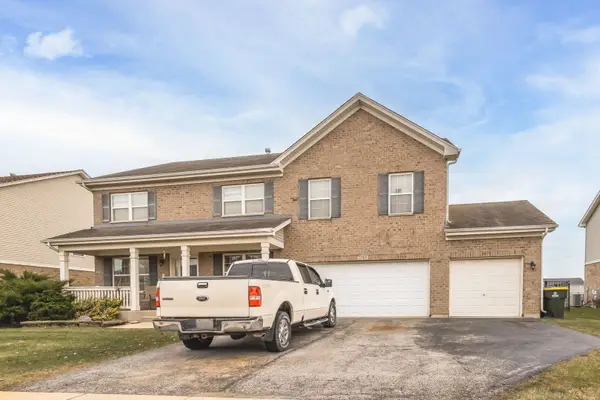 $410,000Active4 beds 3 baths3,167 sq. ft.
$410,000Active4 beds 3 baths3,167 sq. ft.2285 Queensbridge Drive, Lynwood, IL 60411
MLS# 12473292Listed by: CATON RESIDENTIAL REALTY LLC 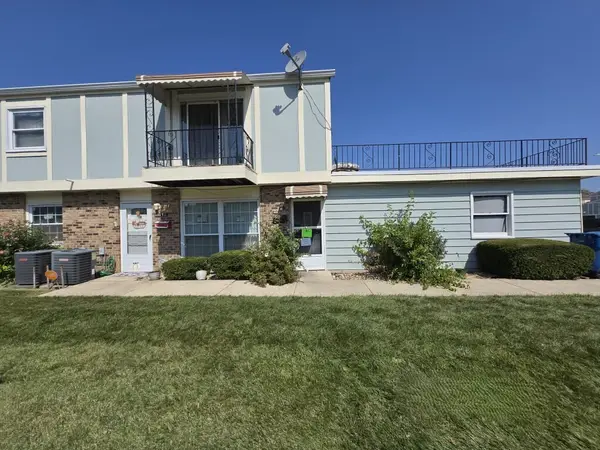 $70,000Pending3 beds 1 baths1,000 sq. ft.
$70,000Pending3 beds 1 baths1,000 sq. ft.20132 Willow Drive #20132, Lynwood, IL 60411
MLS# 12471907Listed by: PARKVUE REALTY CORPORATION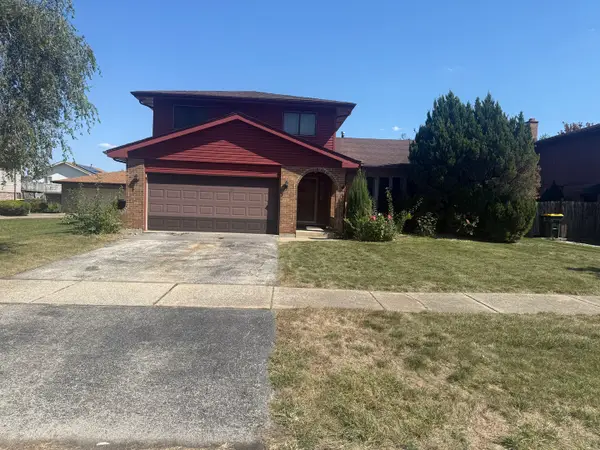 $270,000Active3 beds 3 baths2,344 sq. ft.
$270,000Active3 beds 3 baths2,344 sq. ft.19705 Lake Park Drive, Lynwood, IL 60411
MLS# 12469069Listed by: UNITED REAL ESTATE - CHICAGO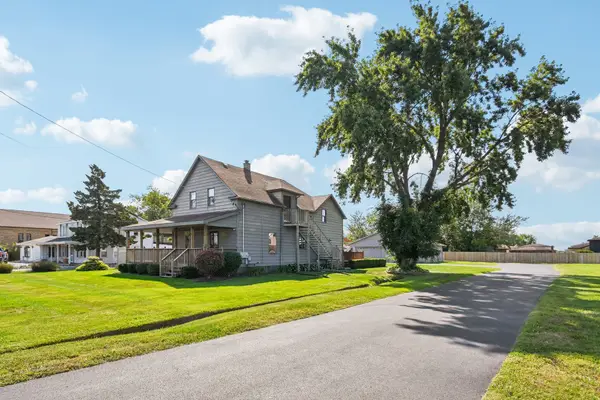 $449,000Active3 beds 2 baths1,865 sq. ft.
$449,000Active3 beds 2 baths1,865 sq. ft.2855 Glenwood Lansing Road, Lynwood, IL 60411
MLS# 12465317Listed by: SANDRA KAY WATKINS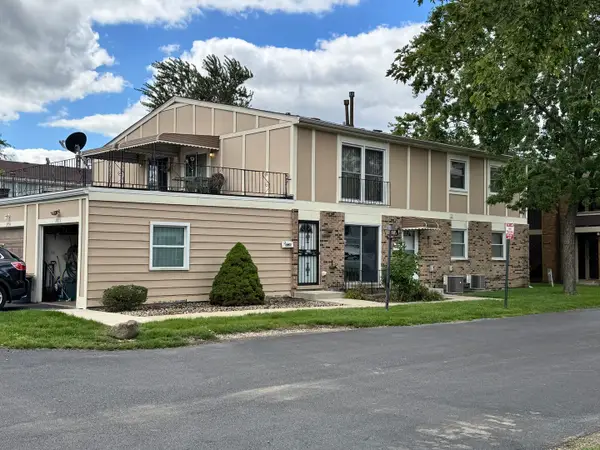 $105,000Active2 beds 1 baths
$105,000Active2 beds 1 baths20152 Ash Lane #1, Lynwood, IL 60411
MLS# 12465040Listed by: SERENE REALTY, INC.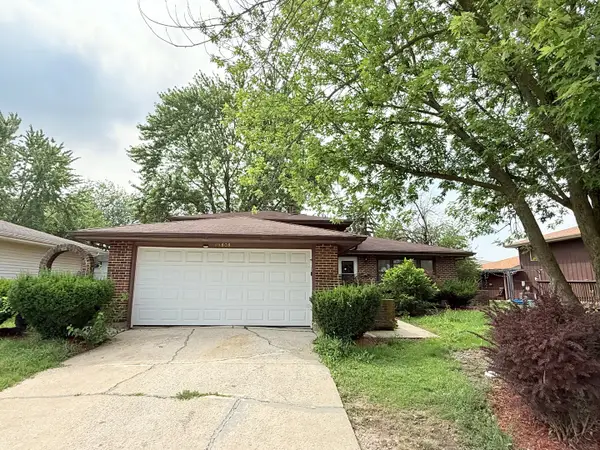 $244,000Active3 beds 2 baths1,557 sq. ft.
$244,000Active3 beds 2 baths1,557 sq. ft.19808 Lakewood Avenue, Lynwood, IL 60411
MLS# 12449182Listed by: EXP REALTY
