241 Northway Park Road #10, Machesney Park, IL 61115
Local realty services provided by:Better Homes and Gardens Real Estate Star Homes
241 Northway Park Road #10,Machesney Park, IL 61115
$85,000
- 2 Beds
- 1 Baths
- 910 sq. ft.
- Condominium
- Active
Listed by:fidel batres
Office:keller williams realty signature
MLS#:12382710
Source:MLSNI
Price summary
- Price:$85,000
- Price per sq. ft.:$93.41
- Monthly HOA dues:$250
About this home
Welcome to this well-maintained 2-bedroom, 1-bathroom condo offering a perfect blend of comfort, convenience, and location. Enjoy recent updates including a new wall A/C unit, updated carpet in 2023, and modern ceiling fans in the bedrooms and kitchen. The unit features an in-unit washer and dryer, plus access to a common area with additional laundry and storage space. You'll love the proximity to the Rock River which allows kayaking, just minutes from Route 173, I-90, and beautiful Rock Cut State Park-ideal for commuters and nature lovers alike. Located within walking distance to Marquette Elementary School. The association fee covers exterior insurance, landscaping, water, gas, and snow removal, with only electric, internet, and optional cable left to cover. Home warranty is covered Two parking spaces. Pet-friendly (up to 2 pets allowed) and rental-friendly, this condo offers flexibility whether you're buying to live or invest.
Contact an agent
Home facts
- Year built:1970
- Listing ID #:12382710
- Added:113 day(s) ago
- Updated:September 25, 2025 at 01:28 PM
Rooms and interior
- Bedrooms:2
- Total bathrooms:1
- Full bathrooms:1
- Living area:910 sq. ft.
Heating and cooling
- Heating:Baseboard, Steam
Structure and exterior
- Year built:1970
- Building area:910 sq. ft.
Schools
- High school:Harlem High School
- Middle school:Harlem Middle School
- Elementary school:Marquette Elementary School
Utilities
- Water:Public
Finances and disclosures
- Price:$85,000
- Price per sq. ft.:$93.41
- Tax amount:$1,046 (2024)
New listings near 241 Northway Park Road #10
- New
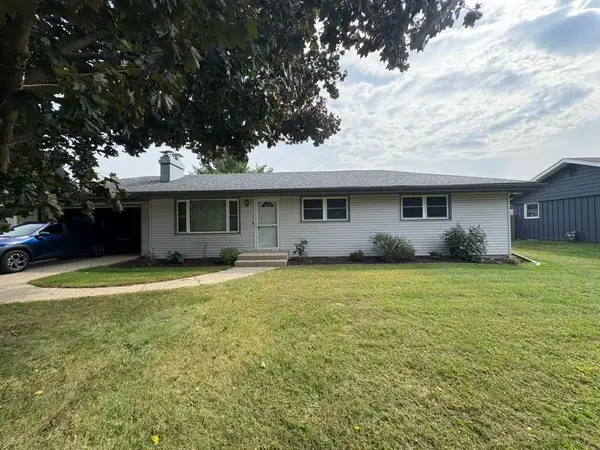 $200,000Active3 beds 1 baths1,120 sq. ft.
$200,000Active3 beds 1 baths1,120 sq. ft.11807 Ventura Boulevard, Machesney Park, IL 61115
MLS# 12480730Listed by: KELLER WILLIAMS REALTY SIGNATURE - New
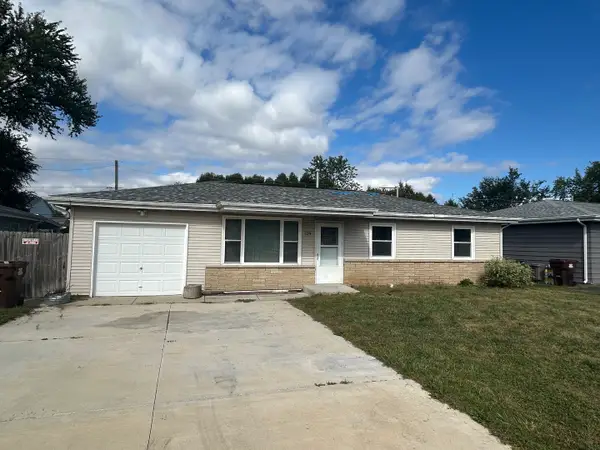 $70,000Active3 beds 1 baths1,000 sq. ft.
$70,000Active3 beds 1 baths1,000 sq. ft.114 Marquette Road, Machesney Park, IL 61115
MLS# 12480244Listed by: DICKERSON & NIEMAN REALTORS - ROCKFORD 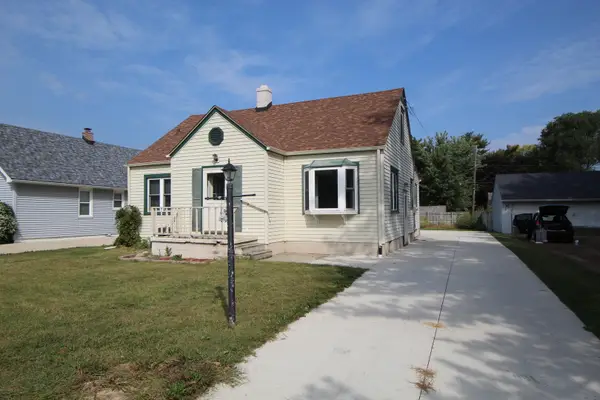 $175,000Pending3 beds 1 baths1,295 sq. ft.
$175,000Pending3 beds 1 baths1,295 sq. ft.632 Drexel Boulevard, Machesney Park, IL 61115
MLS# 12477839Listed by: DICKERSON & NIEMAN REALTORS - ROCKFORD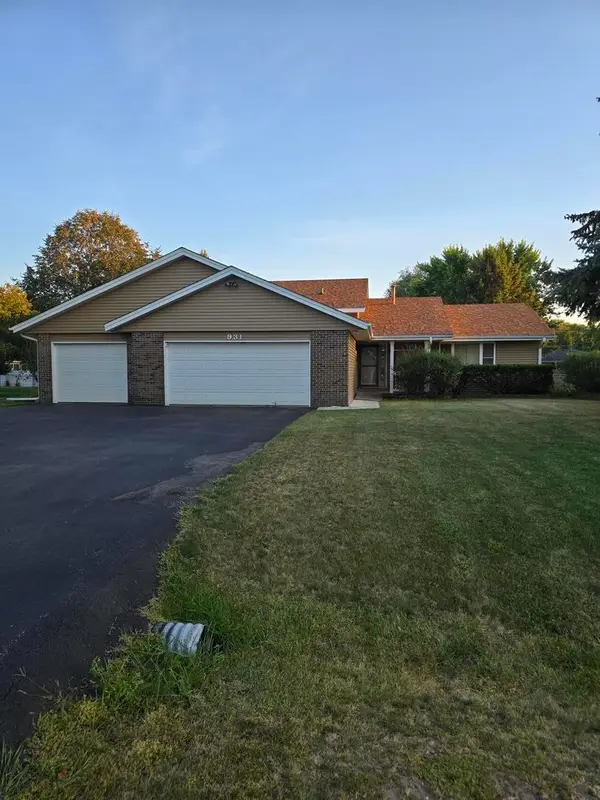 $235,000Pending4 beds 2 baths2,029 sq. ft.
$235,000Pending4 beds 2 baths2,029 sq. ft.931 Brightside Court, Machesney Park, IL 61115
MLS# 12476687Listed by: DICKERSON & NIEMAN REALTORS - ROCKFORD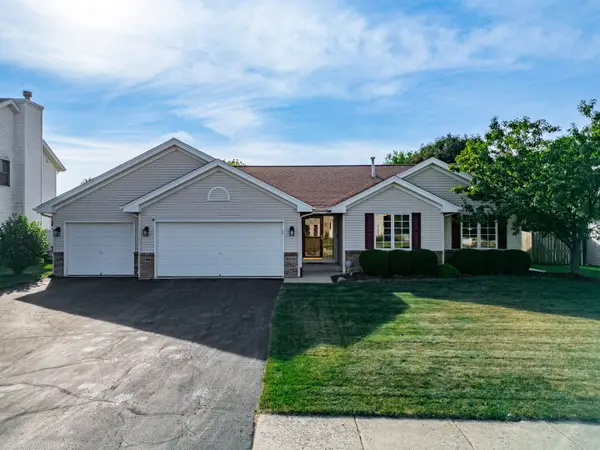 $388,000Pending3 beds 3 baths1,739 sq. ft.
$388,000Pending3 beds 3 baths1,739 sq. ft.9248 Longfellow Lane, Machesney Park, IL 61115
MLS# 12467662Listed by: BERKSHIRE HATHAWAY HOMESERVICE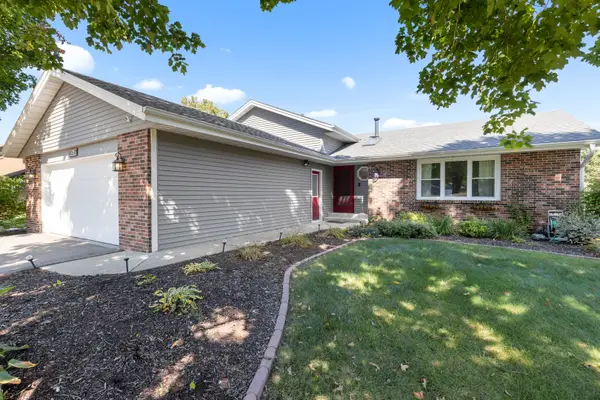 $255,000Pending4 beds 3 baths2,108 sq. ft.
$255,000Pending4 beds 3 baths2,108 sq. ft.10510 Baederwood Drive, Machesney Park, IL 61115
MLS# 12474584Listed by: GAMBINO REALTORS HOME BUILDERS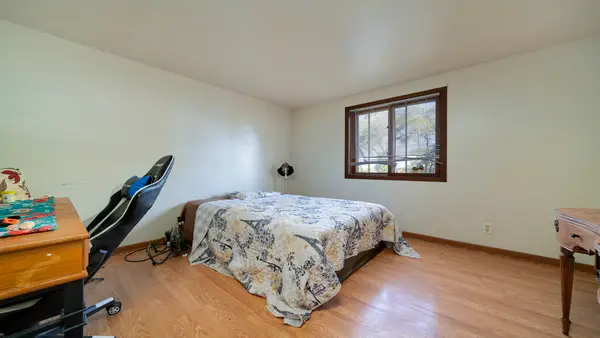 $159,900Pending3 beds 2 baths1,426 sq. ft.
$159,900Pending3 beds 2 baths1,426 sq. ft.428 Pershing Avenue, Machesney Park, IL 61115
MLS# 12474252Listed by: KELLER WILLIAMS REALTY SIGNATURE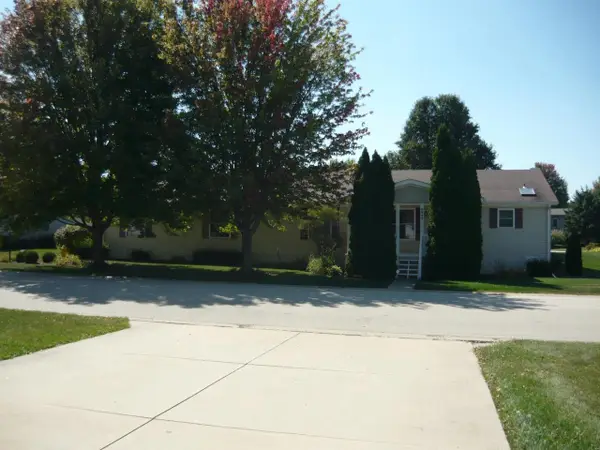 $119,900Pending4 beds 3 baths2,560 sq. ft.
$119,900Pending4 beds 3 baths2,560 sq. ft.5643 IRVING Boulevard, Machesney Park, IL 61115
MLS# 2008938Listed by: DICKERSON & NIEMAN, REALTORS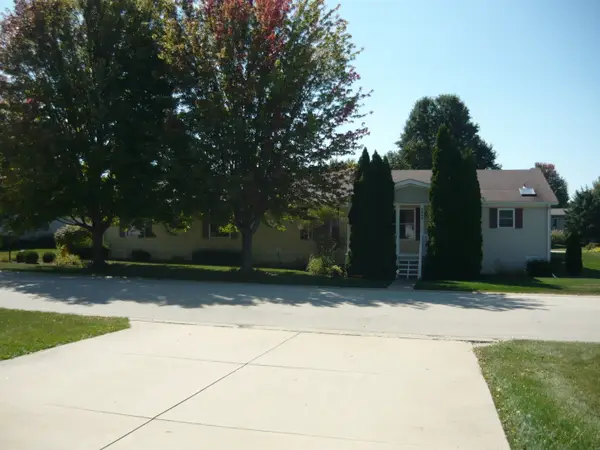 $119,900Pending4 beds 3 baths
$119,900Pending4 beds 3 baths5643 Irving Boulevard, Machesney Park, IL 61115
MLS# 12474168Listed by: DICKERSON & NIEMAN REALTORS - ROCKFORD- New
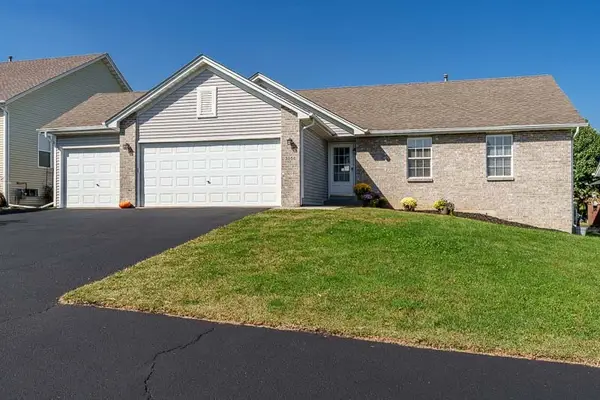 $275,000Active3 beds 2 baths1,272 sq. ft.
$275,000Active3 beds 2 baths1,272 sq. ft.3056 Hamlin Drive, Machesney Park, IL 61115
MLS# 12473041Listed by: DICKERSON & NIEMAN REALTORS - ROCKFORD
