24209 S Jennifer Street, Manhattan, IL 60442
Local realty services provided by:Better Homes and Gardens Real Estate Star Homes
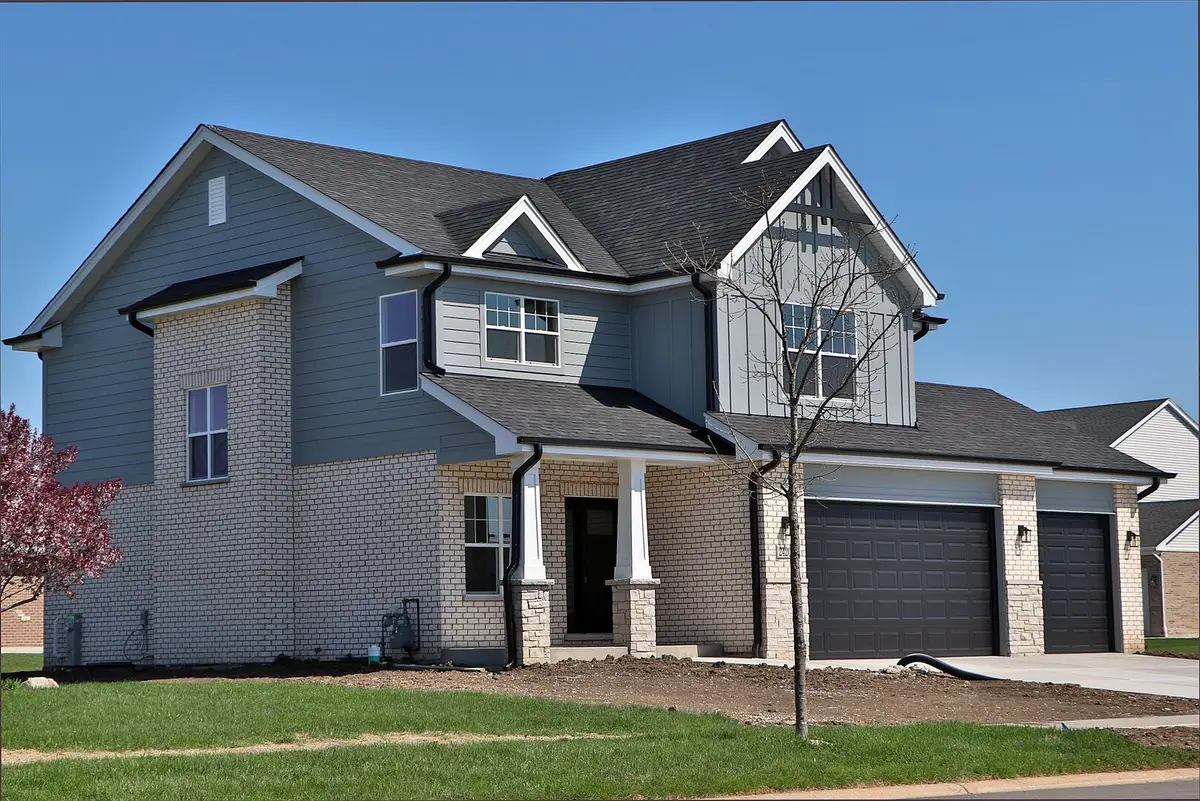
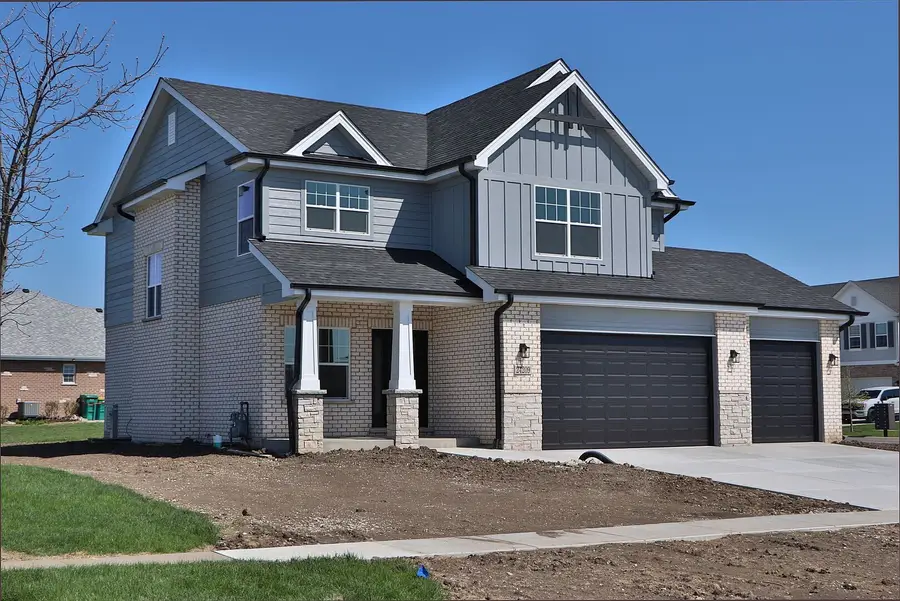
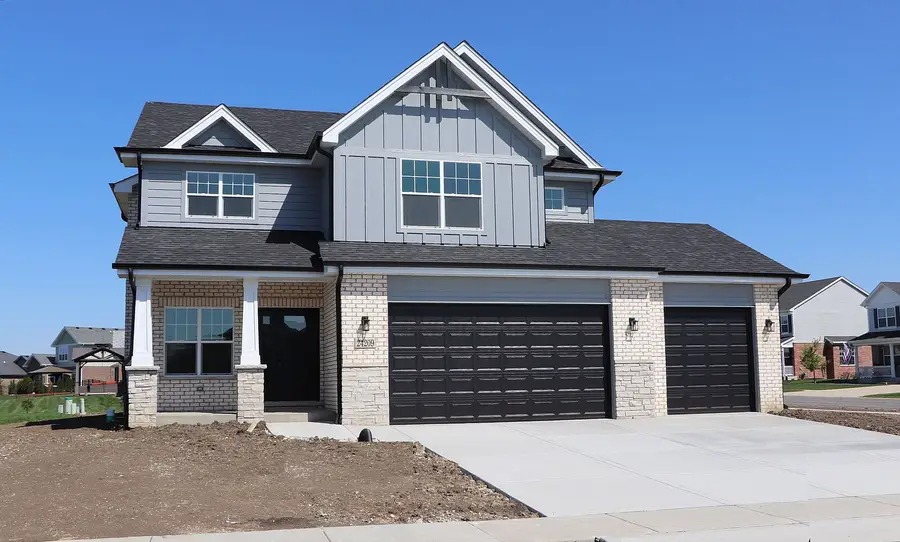
24209 S Jennifer Street,Manhattan, IL 60442
$554,900
- 5 Beds
- 4 Baths
- 2,246 sq. ft.
- Single family
- Pending
Listed by:ray devito
Office:re/max 10
MLS#:12405685
Source:MLSNI
Price summary
- Price:$554,900
- Price per sq. ft.:$247.06
- Monthly HOA dues:$33.33
About this home
Custom designed two-story residence with three car garage is offered by renowned Putman Builders in Manhattan's Hanover Estates*Full landscaping package includes complete sodded yard, plants, shrubs and underground sprinkler system with WI-Fi connectivity*This awesome property featuring five bedrooms and three & one-half baths is steps above the rest*Exceptional quality and attention the smallest detail*2300 square feet of well-planned living space sit atop a full 9 ft deep FINISHED 1100 Sq Ft basement that includes a full bath, Family room and 5th bedroom*Your guests will be welcomed by the charming covered front porch featuring massive pillars*Inside you'll find five spacious bedrooms including a 16x15 owner's suite featuring a full private bath with oversized glass wrapped shower, quartz counters, his & hers vanity sinks, and a window lit walk-in closet*Custom designed kitchen also offers quartz countertops, convenient island & walk-in pantry*Upgraded stainless steel kitchen appliances are included*9 ft ceilings and luxury vinyl tile throughout entire first floor*Second floor step saving laundry room*First floor wrap around brick*Front elevation features brick and stone plus distinctive board and batten siding*Low maintenance LP "Smart Side" engineered wood siding*High efficiency HVAC systems*Tankless hotwater system*This fine home will be ready for occupancy by July 25th or sooner after basement completion and landscaping*Interior photos as shown are of the Builders Model which has the exact floor plan/layout and features excluding three car garage and finished basement*Builders model at 24214 S Legoria St is open weekdays from 8-4pm*Agents please register your buyer* Instructions are in Brokers Private Remarks*
Contact an agent
Home facts
- Year built:2025
- Listing Id #:12405685
- Added:48 day(s) ago
- Updated:August 14, 2025 at 08:36 PM
Rooms and interior
- Bedrooms:5
- Total bathrooms:4
- Full bathrooms:3
- Half bathrooms:1
- Living area:2,246 sq. ft.
Heating and cooling
- Cooling:Central Air
- Heating:Forced Air, Natural Gas
Structure and exterior
- Roof:Asphalt
- Year built:2025
- Building area:2,246 sq. ft.
Schools
- High school:Lincoln-Way West High School
- Middle school:Manhattan Junior High School
- Elementary school:Anna Mcdonald Elementary School
Utilities
- Water:Public
- Sewer:Public Sewer
Finances and disclosures
- Price:$554,900
- Price per sq. ft.:$247.06
- Tax amount:$2,508 (2023)
New listings near 24209 S Jennifer Street
- New
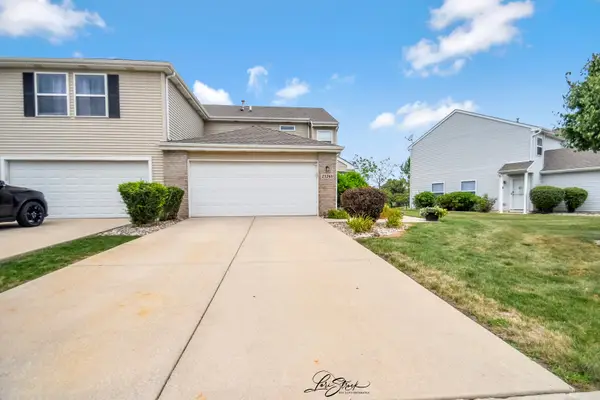 $235,900Active2 beds 2 baths1,274 sq. ft.
$235,900Active2 beds 2 baths1,274 sq. ft.25260 Shannon Drive, Manhattan, IL 60442
MLS# 12443819Listed by: CHARLES RUTENBERG REALTY OF IL - New
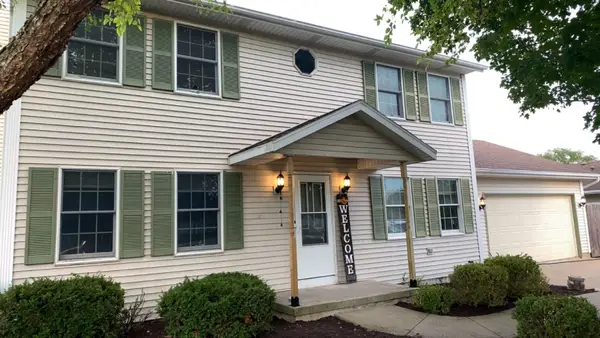 $409,000Active4 beds 3 baths
$409,000Active4 beds 3 baths304 Brynn Drive, Manhattan, IL 60442
MLS# 12443681Listed by: COLDWELL BANKER REAL ESTATE GROUP  $330,000Pending3 beds 3 baths1,536 sq. ft.
$330,000Pending3 beds 3 baths1,536 sq. ft.310 Lee Street, Manhattan, IL 60442
MLS# 12440918Listed by: EXP REALTY- New
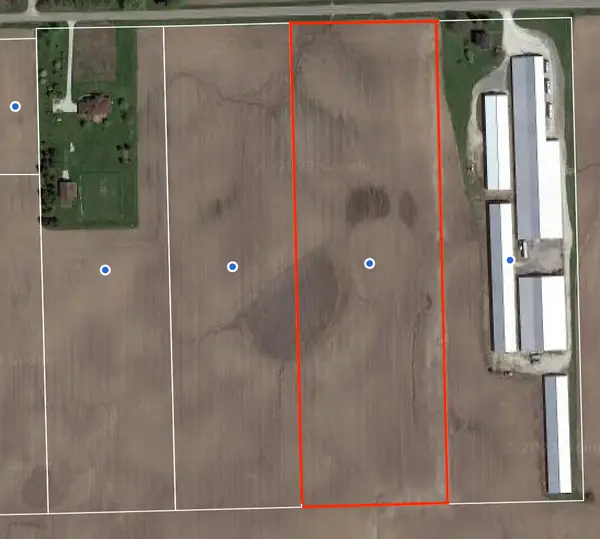 $610,000Active-- beds -- baths
$610,000Active-- beds -- baths000 W Baker Road, Manhattan, IL 60442
MLS# 12440629Listed by: CENTURY 21 CIRCLE - New
 $409,900Active5 beds 3 baths
$409,900Active5 beds 3 baths24730 Foxford Drive, Manhattan, IL 60442
MLS# 12440506Listed by: EXP REALTY - New
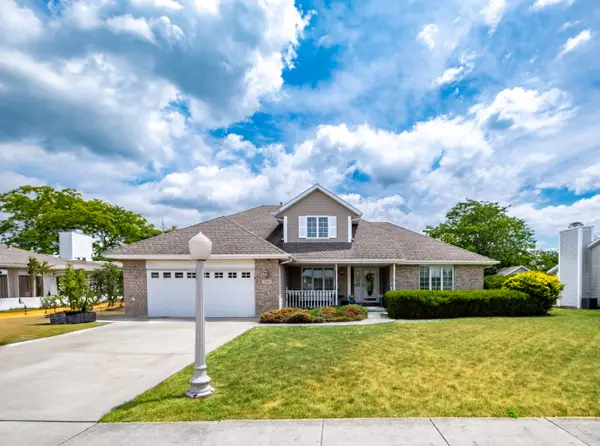 $409,900Active4 beds 3 baths3,300 sq. ft.
$409,900Active4 beds 3 baths3,300 sq. ft.308 Calla Drive, Manhattan, IL 60442
MLS# 12428909Listed by: VILLAGE REALTY, INC. - Open Sun, 11am to 1pmNew
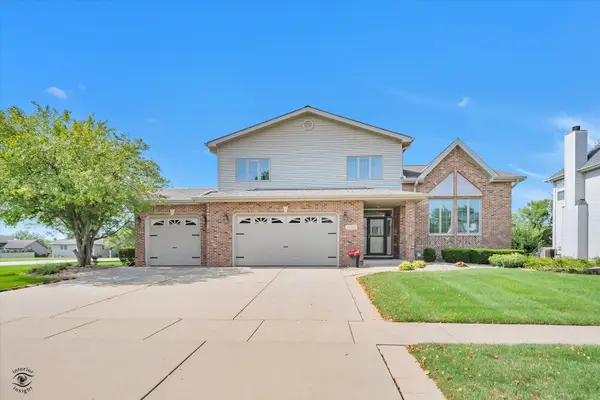 $480,000Active5 beds 4 baths4,851 sq. ft.
$480,000Active5 beds 4 baths4,851 sq. ft.15553 Lakeview Drive, Manhattan, IL 60442
MLS# 12439101Listed by: VILLAGE REALTY, INC. - New
 $474,990Active4 beds 3 baths2,600 sq. ft.
$474,990Active4 beds 3 baths2,600 sq. ft.25961 S Manchester Lane, Manhattan, IL 60442
MLS# 12439729Listed by: DAYNAE GAUDIO - New
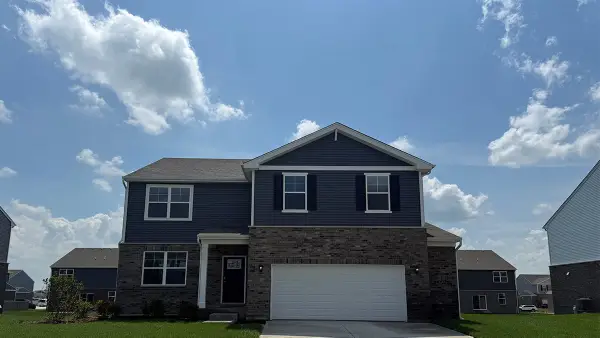 $454,990Active4 beds 3 baths2,600 sq. ft.
$454,990Active4 beds 3 baths2,600 sq. ft.15060 W Oxford Lane, Manhattan, IL 60442
MLS# 12439104Listed by: DAYNAE GAUDIO 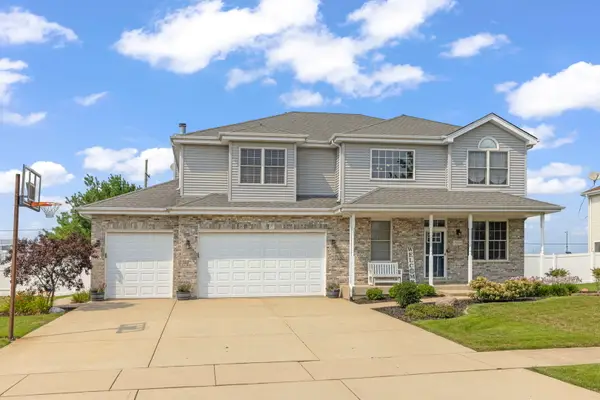 $450,000Pending4 beds 4 baths2,979 sq. ft.
$450,000Pending4 beds 4 baths2,979 sq. ft.15500 Ridgefield Drive, Manhattan, IL 60442
MLS# 12439264Listed by: KELLER WILLIAMS PREFERRED RLTY
