308 Calla Drive, Manhattan, IL 60442
Local realty services provided by:Better Homes and Gardens Real Estate Connections
308 Calla Drive,Manhattan, IL 60442
$399,900
- 4 Beds
- 3 Baths
- 3,300 sq. ft.
- Single family
- Pending
Listed by: anastasia rimovsky
Office: village realty, inc.
MLS#:12428909
Source:MLSNI
Price summary
- Price:$399,900
- Price per sq. ft.:$121.18
About this home
Home sweet home! These original owners are offering a charming, unique custom built 4-bedroom, 2.5 bathrooms, full finished basement, with two additional rooms in the desirable Century East subdivision. Main floor features light and bright living room with vaulted ceiling and a gas fireplace. The primary bedroom suite 15X14, has full bath, huge 13X6 walk in closet, and scalloped ceiling. Elegant formal dinning room with scalloped ceiling too. Wide open eat in kitchen, with sliding patio doors to the backyard. Main floor powder room for guests and main floor laundry. Hallway entry to the attached 2.5 car finished heated garage also includes a chute to add salt for the softener in the basement. No need to carry them to the basement. 2nd floor upstairs features 3 bedrooms and full bath. The larger bedroom is a beautiful rare loft-like bedroom 22X17 and has a seating area. Take a few steps up to your bed next to an electric fireplace. This room has its own AC and furnace unit behind the pull out fire place. Full finished fun family basement includes a recreation room, TV family room, wet bar, soundproof room for music, and a current workout room. Basement includes 4 sump pumps nicely designed for 2 to be backups. Water softener, humidifier, 2 furnaces, and brand new 50 gallon water heater installed 2025. Backyard features large patio, hot tub, pool heater if installing a new pool, basketball hoop area, swing set, and a shed with attached pool house. Multiple flood lights to light up the whole backyard for game nights. No backyard neighbors! Home also includes a whole house generator. In total the house has 3 furnaces and 2 AC units all zoned for each level. Being sold AS-IS.
Contact an agent
Home facts
- Year built:1993
- Listing ID #:12428909
- Added:95 day(s) ago
- Updated:November 11, 2025 at 09:09 AM
Rooms and interior
- Bedrooms:4
- Total bathrooms:3
- Full bathrooms:2
- Half bathrooms:1
- Living area:3,300 sq. ft.
Heating and cooling
- Cooling:Central Air
- Heating:Forced Air, Natural Gas
Structure and exterior
- Roof:Asphalt
- Year built:1993
- Building area:3,300 sq. ft.
- Lot area:0.26 Acres
Schools
- High school:Lincoln-Way West High School
- Middle school:Manhattan Junior High School
- Elementary school:Wilson Creek School
Utilities
- Water:Public
- Sewer:Public Sewer
Finances and disclosures
- Price:$399,900
- Price per sq. ft.:$121.18
- Tax amount:$9,439 (2024)
New listings near 308 Calla Drive
- New
 $235,000Active2 beds 2 baths1,274 sq. ft.
$235,000Active2 beds 2 baths1,274 sq. ft.25273 Faraday Road, Manhattan, IL 60442
MLS# 12514186Listed by: @PROPERTIES CHRISTIE'S INTERNATIONAL REAL ESTATE - New
 $249,900Active3 beds 1 baths1,132 sq. ft.
$249,900Active3 beds 1 baths1,132 sq. ft.320 Thelma Street, Manhattan, IL 60442
MLS# 12513597Listed by: CRIS REALTY - New
 $178,000Active-- beds -- baths
$178,000Active-- beds -- baths00 Barr Road, Manhattan, IL 60442
MLS# 12512965Listed by: EXP REALTY - New
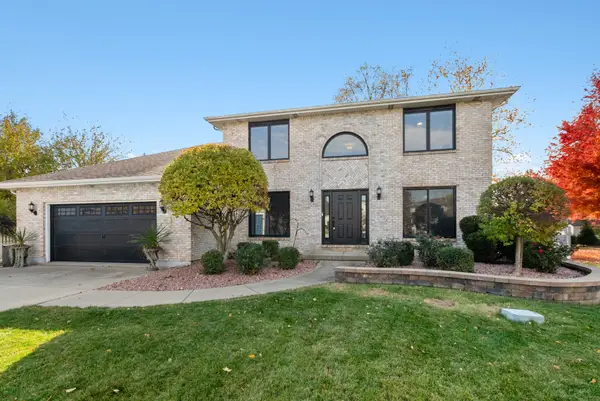 $490,000Active5 beds 4 baths4,400 sq. ft.
$490,000Active5 beds 4 baths4,400 sq. ft.317 Francis Court, Manhattan, IL 60442
MLS# 12499114Listed by: COLDWELL BANKER REALTY - New
 $454,990Active4 beds 3 baths2,600 sq. ft.
$454,990Active4 beds 3 baths2,600 sq. ft.15063 W Oxford Lane, Manhattan, IL 60442
MLS# 12511907Listed by: DAYNAE GAUDIO  $355,000Pending3 beds 2 baths1,929 sq. ft.
$355,000Pending3 beds 2 baths1,929 sq. ft.15500 W Donegal Drive, Manhattan, IL 60442
MLS# 12508461Listed by: VILLAGE REALTY, INC.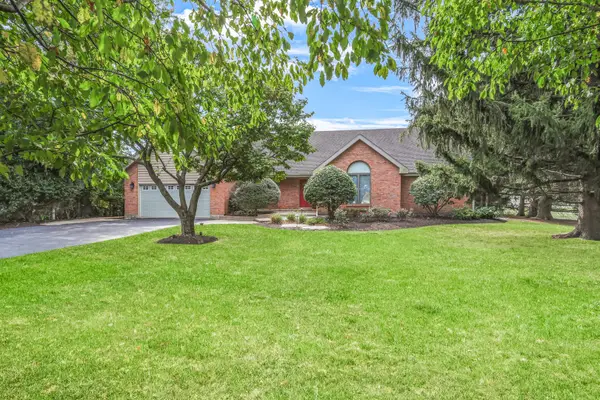 $499,900Pending3 beds 3 baths2,255 sq. ft.
$499,900Pending3 beds 3 baths2,255 sq. ft.15857 W Baker Road, Manhattan, IL 60442
MLS# 12498475Listed by: REALTY EXECUTIVES ELITE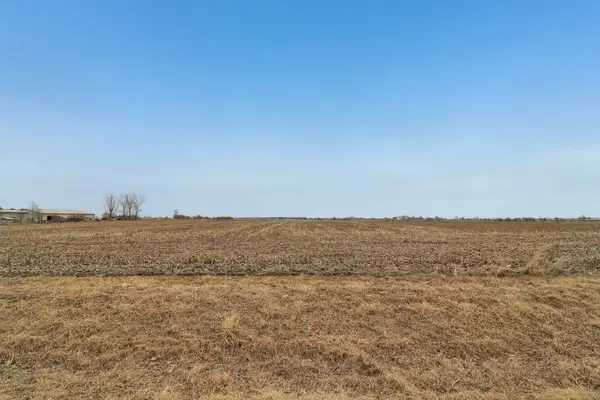 $255,000Active-- beds -- baths
$255,000Active-- beds -- baths32309 S Cedar Road, Manhattan, IL 60442
MLS# 12507267Listed by: REDFIN CORPORATION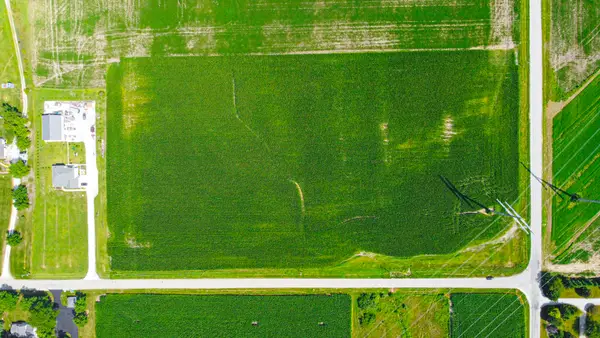 $180,000Active-- beds -- baths
$180,000Active-- beds -- bathsTract 1 Schoolhouse/haley Rd Road, Manhattan, IL 60442
MLS# 12506121Listed by: EXP REALTY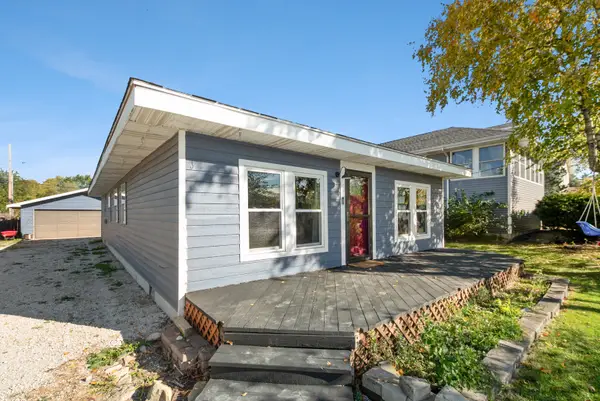 $269,900Active3 beds 1 baths1,478 sq. ft.
$269,900Active3 beds 1 baths1,478 sq. ft.115 Elwood Road, Manhattan, IL 60442
MLS# 12502733Listed by: CENTURY 21 CIRCLE
