24300 S William Drive, Manhattan, IL 60442
Local realty services provided by:Better Homes and Gardens Real Estate Connections
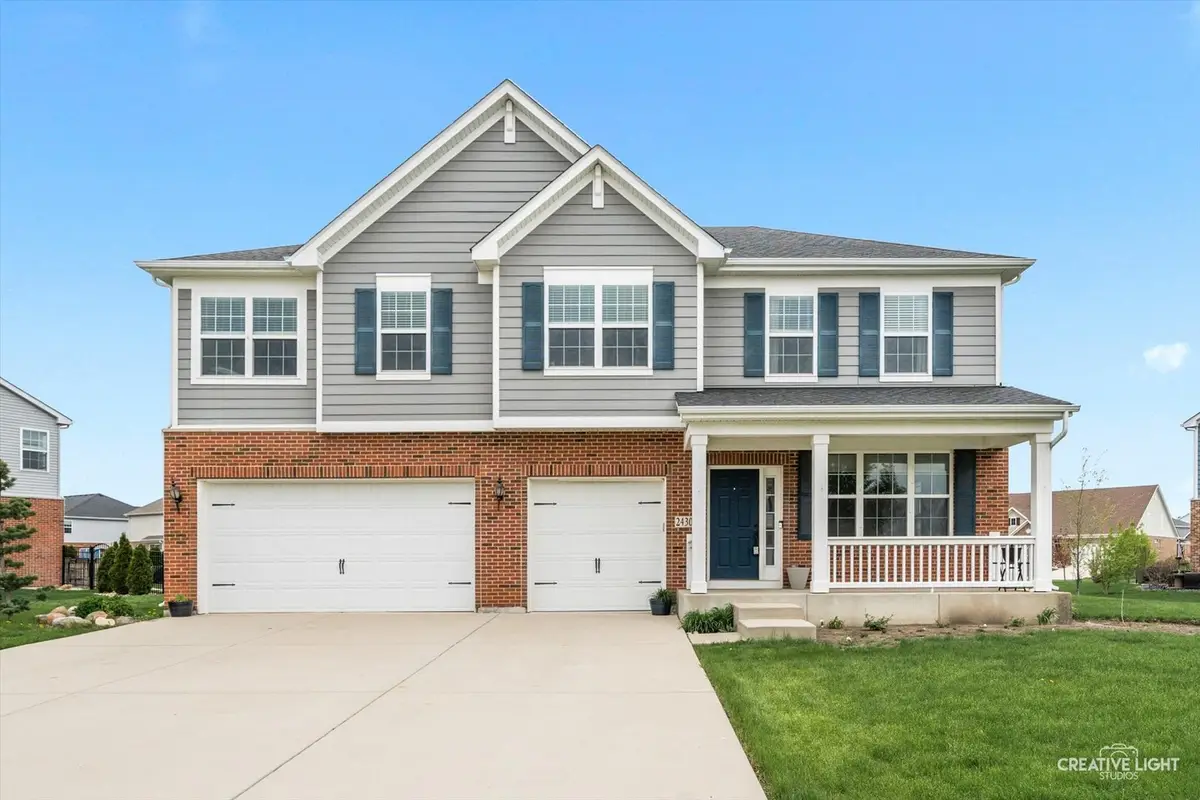
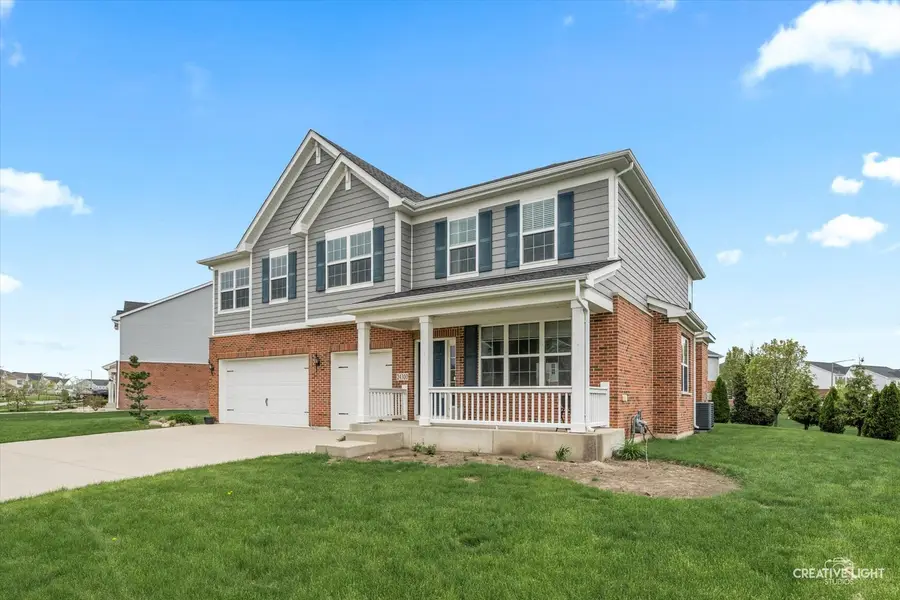
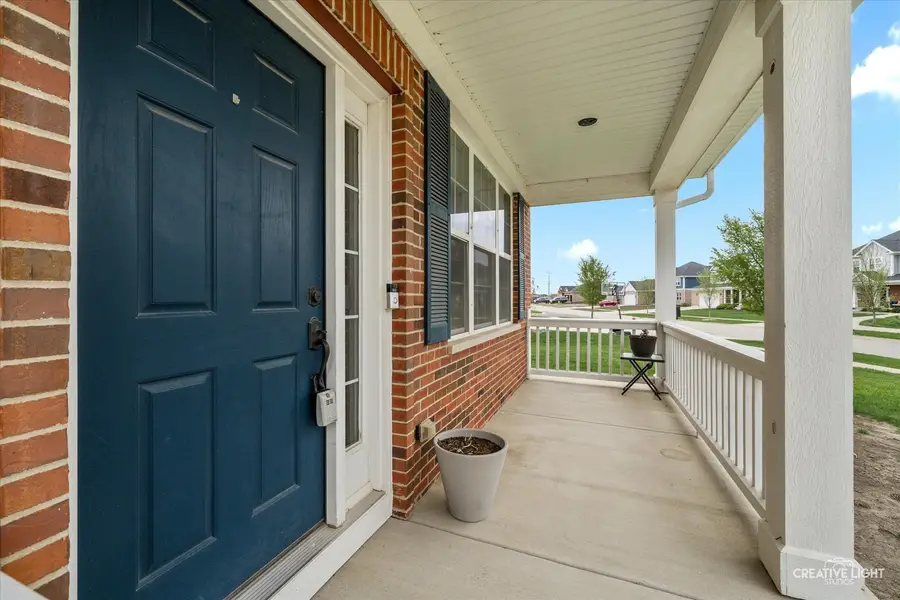
24300 S William Drive,Manhattan, IL 60442
$535,000
- 4 Beds
- 3 Baths
- 3,308 sq. ft.
- Single family
- Active
Listed by:virginia jackson
Office:baird & warner
MLS#:12372464
Source:MLSNI
Price summary
- Price:$535,000
- Price per sq. ft.:$161.73
About this home
Stunning Home in Sought-After Hanover Estates - Filled with High-End Upgrades! Welcome to your dream home in the desirable Hanover Estates neighborhood! This beautifully upgraded residence offers a perfect blend of style, comfort, and functionality-with thoughtful details throughout. Step inside to find gorgeous hardwood floors across the entire main level, complemented by elegant crown molding, 7.5-inch baseboards, and modern lighting fixtures that give the home a fresh, upscale feel. The open-concept layout is ideal for everyday living and entertaining, with a spacious dining room and living room that flow effortlessly into the heart of the home-an expansive kitchen and family room combo. The kitchen is a showstopper, featuring a huge center island, plenty of counter space, and seamless access to the oversized patio-perfect for indoor-outdoor entertaining. Need a home office or a guest room? The main level offers a flexible 5th bedroom or office space to suit your needs. Enjoy the convenience of a 3-car garage with direct entry into a mudroom-creating the perfect drop zone for busy households. Upstairs, you'll find four generous bedrooms, including a luxurious primary suite with dual walk-in closets and a spa-inspired bath complete with dual sinks, a soaking tub, and a large separate shower. A spacious loft area provides the perfect spot for a second family room, playroom, or home theater, and the upstairs laundry room adds unbeatable convenience. Need more space? The full unfinished basement offers endless potential for future living space, storage, or hobbies. This home truly has it all-come see it today and make it yours!
Contact an agent
Home facts
- Year built:2017
- Listing Id #:12372464
- Added:84 day(s) ago
- Updated:August 13, 2025 at 10:47 AM
Rooms and interior
- Bedrooms:4
- Total bathrooms:3
- Full bathrooms:2
- Half bathrooms:1
- Living area:3,308 sq. ft.
Heating and cooling
- Cooling:Central Air
- Heating:Forced Air, Natural Gas
Structure and exterior
- Roof:Asphalt
- Year built:2017
- Building area:3,308 sq. ft.
- Lot area:0.31 Acres
Schools
- High school:Lincoln-Way West High School
- Middle school:Manhattan Junior High School
- Elementary school:Wilson Creek School
Utilities
- Water:Public
Finances and disclosures
- Price:$535,000
- Price per sq. ft.:$161.73
- Tax amount:$13,805 (2023)
New listings near 24300 S William Drive
- New
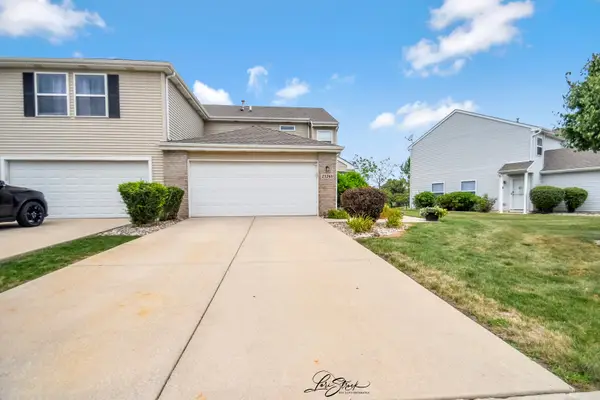 $235,900Active2 beds 2 baths1,274 sq. ft.
$235,900Active2 beds 2 baths1,274 sq. ft.25260 Shannon Drive, Manhattan, IL 60442
MLS# 12443819Listed by: CHARLES RUTENBERG REALTY OF IL - New
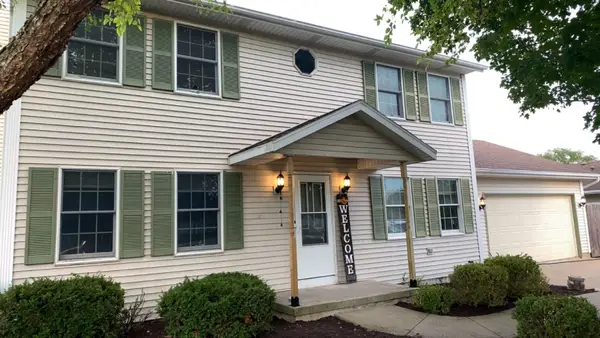 $409,000Active4 beds 3 baths
$409,000Active4 beds 3 baths304 Brynn Drive, Manhattan, IL 60442
MLS# 12443681Listed by: COLDWELL BANKER REAL ESTATE GROUP  $330,000Pending3 beds 3 baths1,536 sq. ft.
$330,000Pending3 beds 3 baths1,536 sq. ft.310 Lee Street, Manhattan, IL 60442
MLS# 12440918Listed by: EXP REALTY- New
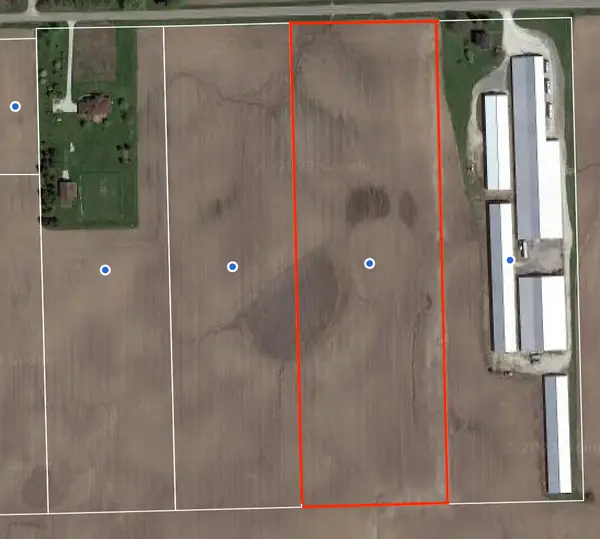 $610,000Active-- beds -- baths
$610,000Active-- beds -- baths000 W Baker Road, Manhattan, IL 60442
MLS# 12440629Listed by: CENTURY 21 CIRCLE - New
 $409,900Active5 beds 3 baths
$409,900Active5 beds 3 baths24730 Foxford Drive, Manhattan, IL 60442
MLS# 12440506Listed by: EXP REALTY - New
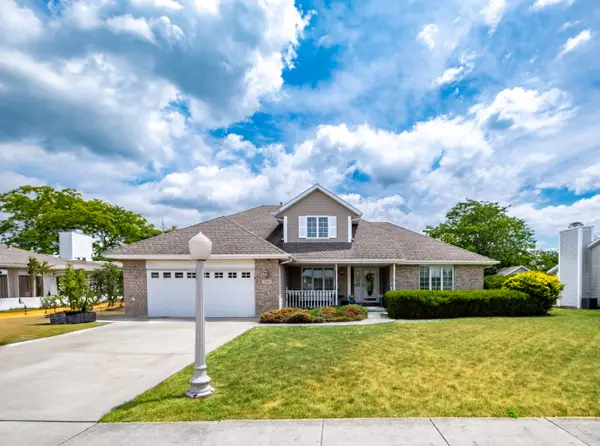 $409,900Active4 beds 3 baths3,300 sq. ft.
$409,900Active4 beds 3 baths3,300 sq. ft.308 Calla Drive, Manhattan, IL 60442
MLS# 12428909Listed by: VILLAGE REALTY, INC. - Open Sun, 11am to 1pmNew
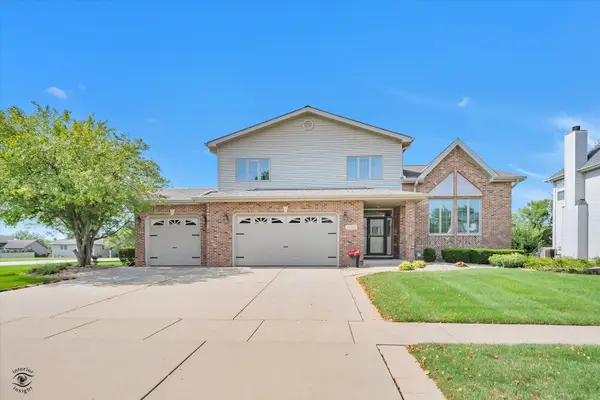 $480,000Active5 beds 4 baths4,851 sq. ft.
$480,000Active5 beds 4 baths4,851 sq. ft.15553 Lakeview Drive, Manhattan, IL 60442
MLS# 12439101Listed by: VILLAGE REALTY, INC. - New
 $479,990Active4 beds 3 baths2,600 sq. ft.
$479,990Active4 beds 3 baths2,600 sq. ft.25961 S Manchester Lane, Manhattan, IL 60442
MLS# 12439729Listed by: DAYNAE GAUDIO - New
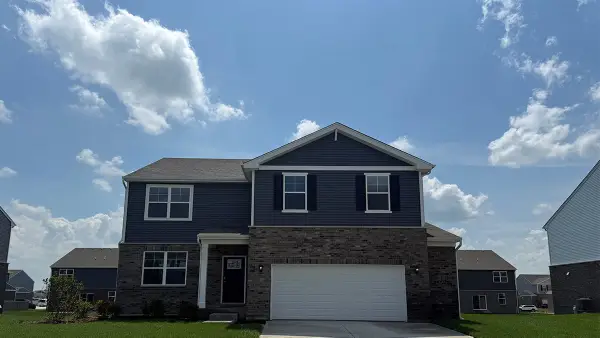 $459,990Active4 beds 3 baths2,600 sq. ft.
$459,990Active4 beds 3 baths2,600 sq. ft.15060 W Oxford Lane, Manhattan, IL 60442
MLS# 12439104Listed by: DAYNAE GAUDIO 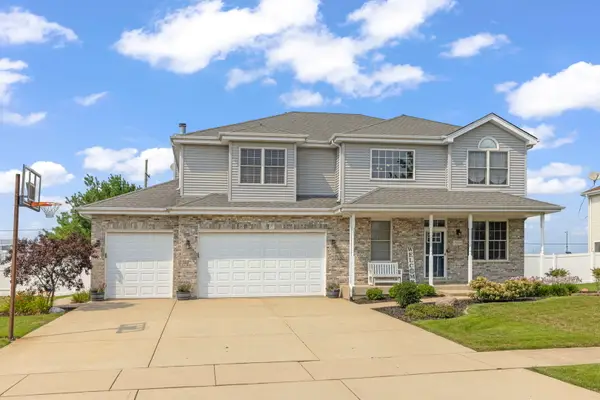 $450,000Pending4 beds 4 baths2,979 sq. ft.
$450,000Pending4 beds 4 baths2,979 sq. ft.15500 Ridgefield Drive, Manhattan, IL 60442
MLS# 12439264Listed by: KELLER WILLIAMS PREFERRED RLTY
