25251 Shannon Drive, Manhattan, IL 60442
Local realty services provided by:Better Homes and Gardens Real Estate Connections
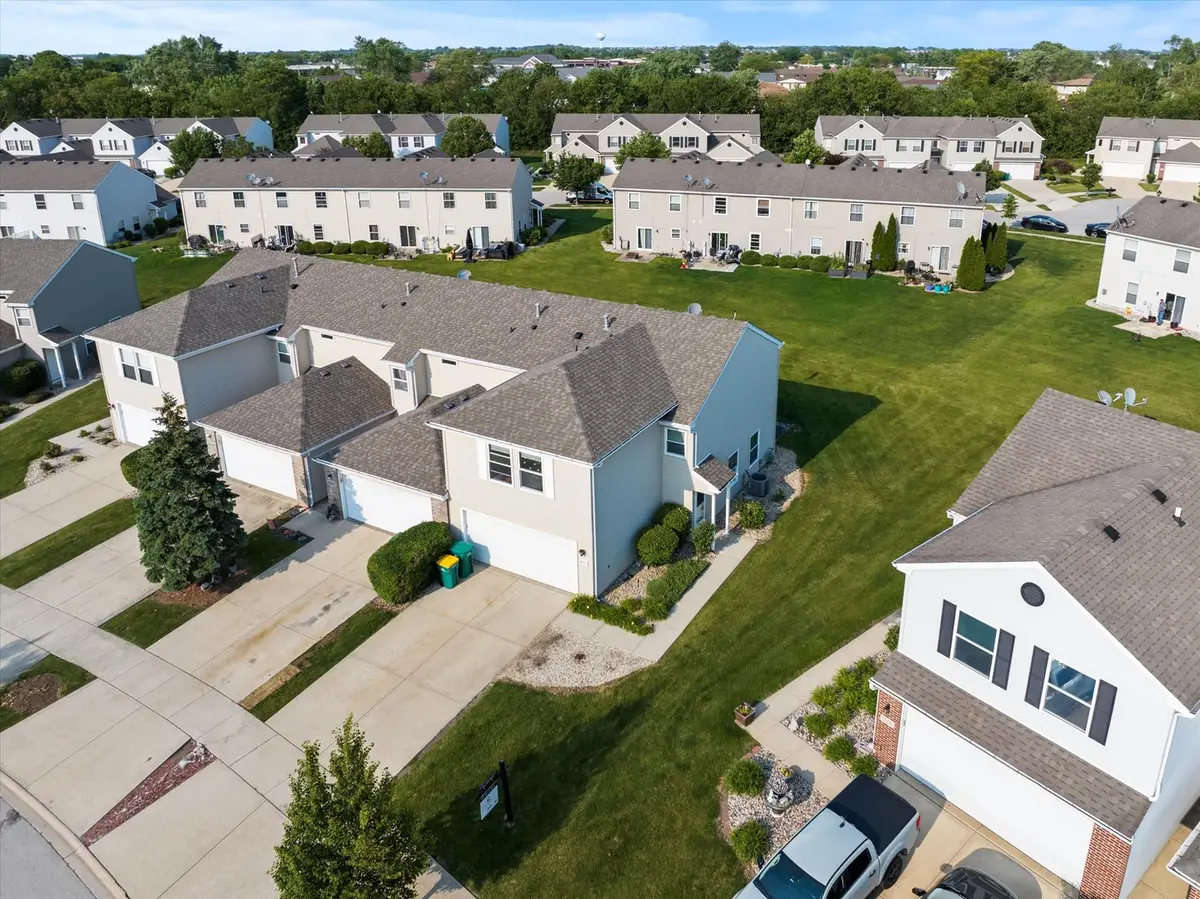
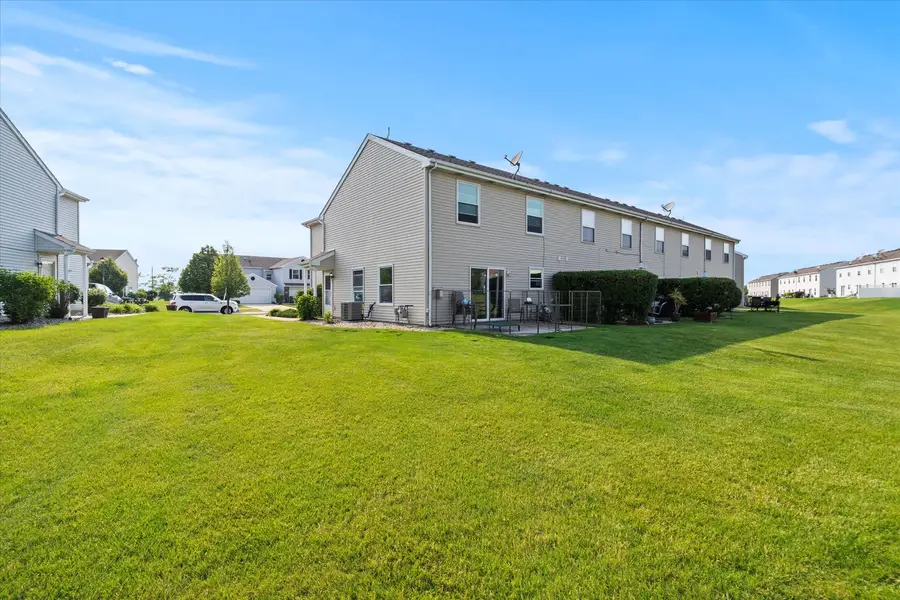
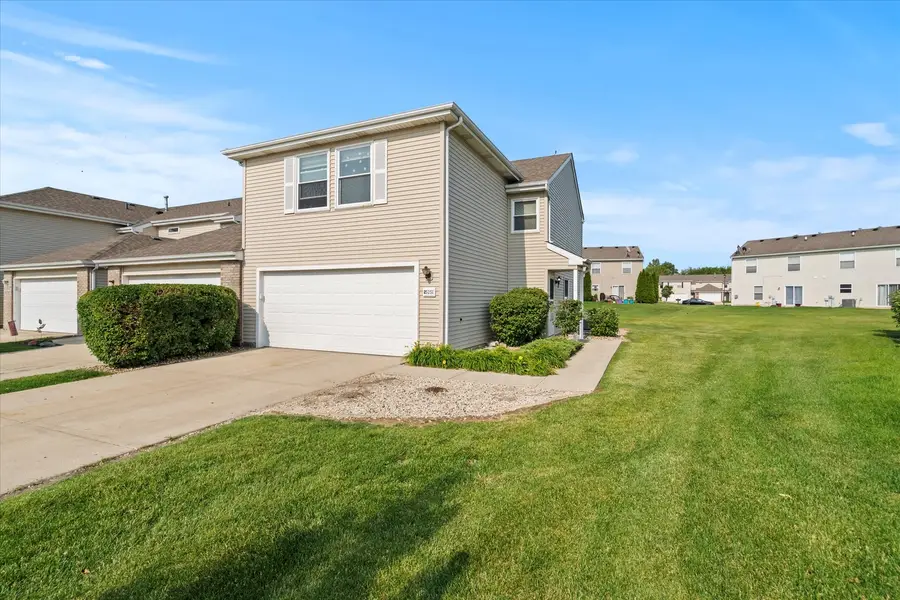
25251 Shannon Drive,Manhattan, IL 60442
$255,000
- 3 Beds
- 3 Baths
- 1,667 sq. ft.
- Townhouse
- Pending
Listed by:randi quigley
Office:exp realty
MLS#:12436554
Source:MLSNI
Price summary
- Price:$255,000
- Price per sq. ft.:$152.97
- Monthly HOA dues:$185
About this home
Welcome to your turnkey dream townhome-fully updated and move-in ready within the Lincoln-Way School District! This beautifully renovated 3-bedroom, 2.5-bath end unit has been thoughtfully updated from top to bottom. From the moment you walk in, you'll notice the brand new luxury vinyl plank flooring, fresh modern paint throughout, and all-new fixtures that add both style and function. The kitchen and bathrooms have been completely remodeled, offering clean lines, updated finishes, and a bright, welcoming atmosphere. Whether you're hosting guests or enjoying a quiet night in, this space is designed for effortless living. This home doesn't just look good-it's built to last. Enjoy peace of mind with a brand-new furnace and AC (installed April 2025) with a 10-year transferable warranty. The new dryer (June 2025) and Speed Queen washing machine also come with a transferable warranty through January 2027. Plus, the Feldco windows are covered under their own transferable warranty-offering value, efficiency, and long-term reliability. Located within walking distance to the elementary school, this home is perfect for anyone who values convenience and community. The perfect blend of style, comfort, and smart investment-don't miss your chance to make this one yours!
Contact an agent
Home facts
- Year built:2003
- Listing Id #:12436554
- Added:63 day(s) ago
- Updated:August 13, 2025 at 07:45 AM
Rooms and interior
- Bedrooms:3
- Total bathrooms:3
- Full bathrooms:2
- Half bathrooms:1
- Living area:1,667 sq. ft.
Heating and cooling
- Cooling:Central Air
- Heating:Forced Air, Natural Gas
Structure and exterior
- Roof:Asphalt
- Year built:2003
- Building area:1,667 sq. ft.
Schools
- High school:Lincoln-Way Central High School
- Middle school:Manhattan Junior High School
- Elementary school:Anna Mcdonald Elementary School
Utilities
- Water:Public
- Sewer:Public Sewer
Finances and disclosures
- Price:$255,000
- Price per sq. ft.:$152.97
- Tax amount:$6,870 (2023)
New listings near 25251 Shannon Drive
- New
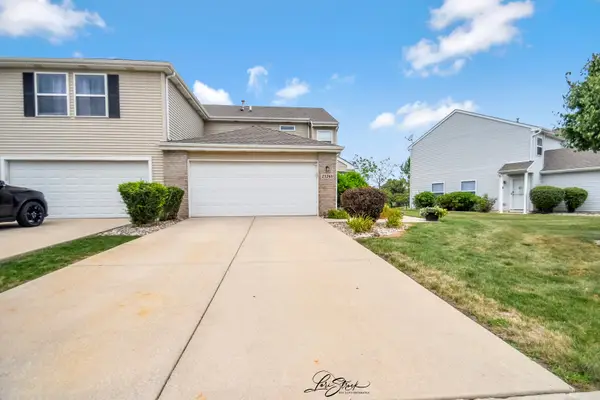 $235,900Active2 beds 2 baths1,274 sq. ft.
$235,900Active2 beds 2 baths1,274 sq. ft.25260 Shannon Drive, Manhattan, IL 60442
MLS# 12443819Listed by: CHARLES RUTENBERG REALTY OF IL - New
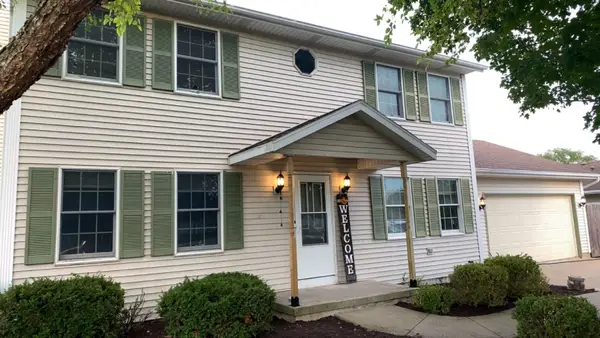 $409,000Active4 beds 3 baths
$409,000Active4 beds 3 baths304 Brynn Drive, Manhattan, IL 60442
MLS# 12443681Listed by: COLDWELL BANKER REAL ESTATE GROUP  $330,000Pending3 beds 3 baths1,536 sq. ft.
$330,000Pending3 beds 3 baths1,536 sq. ft.310 Lee Street, Manhattan, IL 60442
MLS# 12440918Listed by: EXP REALTY- New
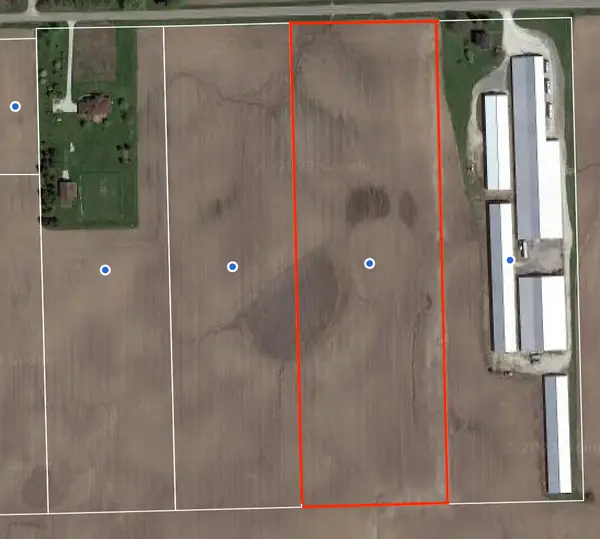 $610,000Active-- beds -- baths
$610,000Active-- beds -- baths000 W Baker Road, Manhattan, IL 60442
MLS# 12440629Listed by: CENTURY 21 CIRCLE - New
 $409,900Active5 beds 3 baths
$409,900Active5 beds 3 baths24730 Foxford Drive, Manhattan, IL 60442
MLS# 12440506Listed by: EXP REALTY - New
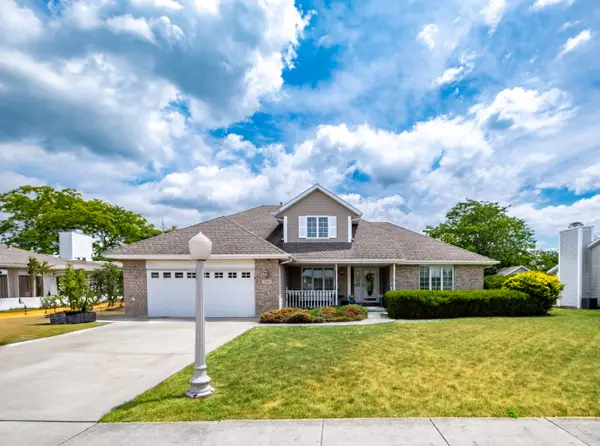 $409,900Active4 beds 3 baths3,300 sq. ft.
$409,900Active4 beds 3 baths3,300 sq. ft.308 Calla Drive, Manhattan, IL 60442
MLS# 12428909Listed by: VILLAGE REALTY, INC. - Open Sun, 11am to 1pmNew
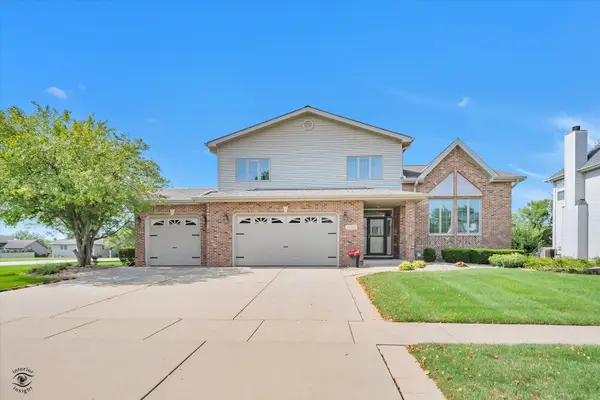 $480,000Active5 beds 4 baths4,851 sq. ft.
$480,000Active5 beds 4 baths4,851 sq. ft.15553 Lakeview Drive, Manhattan, IL 60442
MLS# 12439101Listed by: VILLAGE REALTY, INC. - New
 $479,990Active4 beds 3 baths2,600 sq. ft.
$479,990Active4 beds 3 baths2,600 sq. ft.25961 S Manchester Lane, Manhattan, IL 60442
MLS# 12439729Listed by: DAYNAE GAUDIO - New
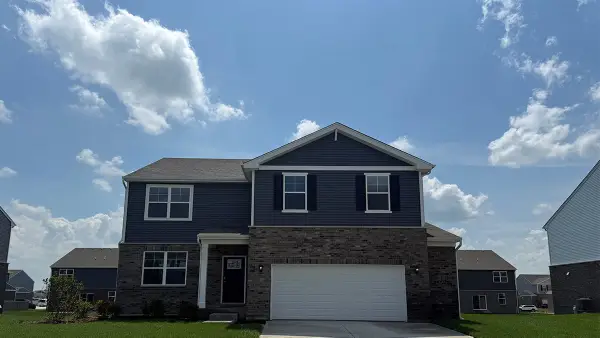 $459,990Active4 beds 3 baths2,600 sq. ft.
$459,990Active4 beds 3 baths2,600 sq. ft.15060 W Oxford Lane, Manhattan, IL 60442
MLS# 12439104Listed by: DAYNAE GAUDIO 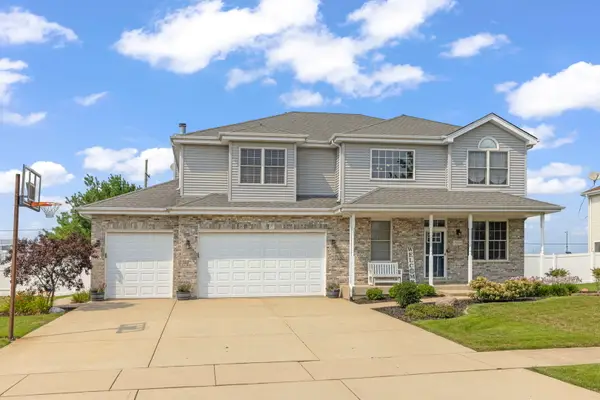 $450,000Pending4 beds 4 baths2,979 sq. ft.
$450,000Pending4 beds 4 baths2,979 sq. ft.15500 Ridgefield Drive, Manhattan, IL 60442
MLS# 12439264Listed by: KELLER WILLIAMS PREFERRED RLTY
