484 Fairview Drive, Manhattan, IL 60442
Local realty services provided by:Better Homes and Gardens Real Estate Connections
484 Fairview Drive,Manhattan, IL 60442
$219,000
- 2 Beds
- 2 Baths
- 1,576 sq. ft.
- Condominium
- Active
Listed by:meghan anderson
Office:exp realty
MLS#:12491115
Source:MLSNI
Price summary
- Price:$219,000
- Price per sq. ft.:$138.96
- Monthly HOA dues:$180
About this home
CONDO WITH ENDLESS POTENTIAL! Step into this well-maintained condo featuring fresh new carpet and a bright, flexible floor plan that's full of opportunity. You'll love the spacious bedrooms with walk-in closets and an upstairs small bonus room-perfect for nursery, play area or hobby space. The kitchen offers well-kept cabinets in excellent condition, plenty of storage, and newer appliances. Enjoy quiet evenings in the privacy-fenced backyard, ideal for relaxing outdoors, entertaining, or letting pets play. A newer back door and front storm door add even more value and curb appeal. Includes a one-car garage plus two additional parking spaces in the driveway for added convenience. This unit has great bones and so many options to make it your own-bring your vision and add your personal touch to every corner! Located walking distance to downtown Manhattan, grocery store, fitness center, and Prairie Path Trails. This condo blends small-town charm with everyday convenience. Situated in the highly rated Lincoln-Way schools, it's a perfect choice for first-time buyers, downsizers, or anyone starting their next chapter.
Contact an agent
Home facts
- Year built:1979
- Listing ID #:12491115
- Added:8 day(s) ago
- Updated:October 25, 2025 at 10:54 AM
Rooms and interior
- Bedrooms:2
- Total bathrooms:2
- Full bathrooms:1
- Half bathrooms:1
- Living area:1,576 sq. ft.
Heating and cooling
- Cooling:Central Air
- Heating:Electric
Structure and exterior
- Year built:1979
- Building area:1,576 sq. ft.
Schools
- High school:Lincoln-Way West High School
- Middle school:Manhattan Junior High School
- Elementary school:Anna Mcdonald Elementary School
Utilities
- Water:Public
- Sewer:Public Sewer
Finances and disclosures
- Price:$219,000
- Price per sq. ft.:$138.96
- Tax amount:$2,288 (2024)
New listings near 484 Fairview Drive
- New
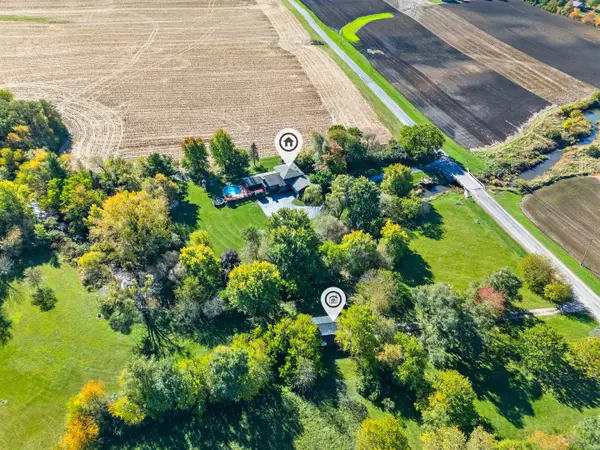 $599,900Active3 beds 3 baths
$599,900Active3 beds 3 baths26065 S Schoolhouse Road, Manhattan, IL 60442
MLS# 12503145Listed by: EXP REALTY - New
 $360,000Active2 beds 3 baths2,550 sq. ft.
$360,000Active2 beds 3 baths2,550 sq. ft.25426 Barrow Road, Manhattan, IL 60442
MLS# 12474593Listed by: CENTURY 21 KROLL REALTY - New
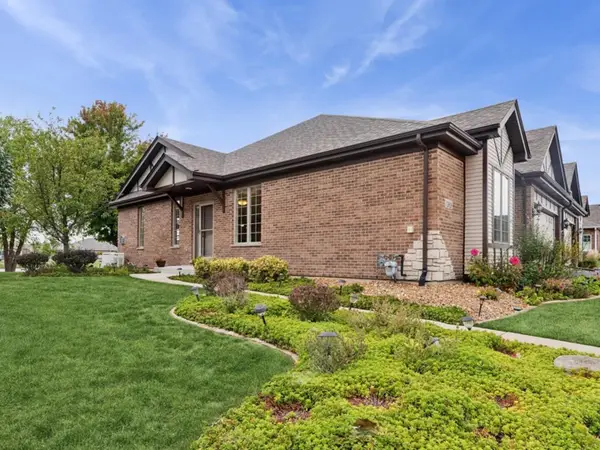 $435,000Active2 beds 2 baths2,142 sq. ft.
$435,000Active2 beds 2 baths2,142 sq. ft.13828 W Crescenzo Drive, Manhattan, IL 60442
MLS# 12500873Listed by: BAIRD & WARNER - Open Sun, 11am to 1pmNew
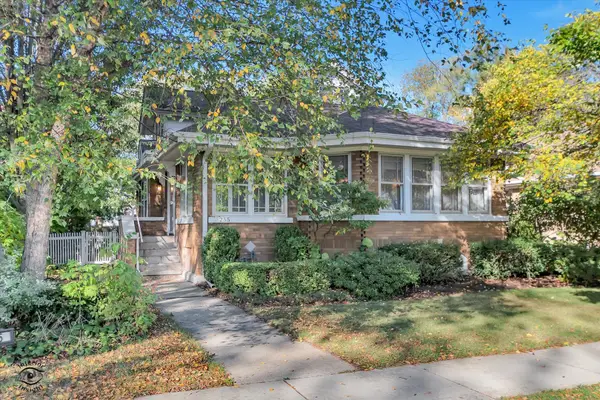 $350,000Active3 beds 2 baths1,675 sq. ft.
$350,000Active3 beds 2 baths1,675 sq. ft.255 S Eastern Avenue, Manhattan, IL 60442
MLS# 12500538Listed by: VILLAGE REALTY, INC. - Open Sat, 11am to 2pmNew
 $340,000Active2 beds 3 baths1,304 sq. ft.
$340,000Active2 beds 3 baths1,304 sq. ft.25512 Oconnel Lane, Manhattan, IL 60442
MLS# 12498726Listed by: COLDWELL BANKER REAL ESTATE GROUP - New
 $502,645Active-- beds -- baths
$502,645Active-- beds -- baths0 W Arsenal Road, Manhattan, IL 60442
MLS# 12495950Listed by: EXP REALTY 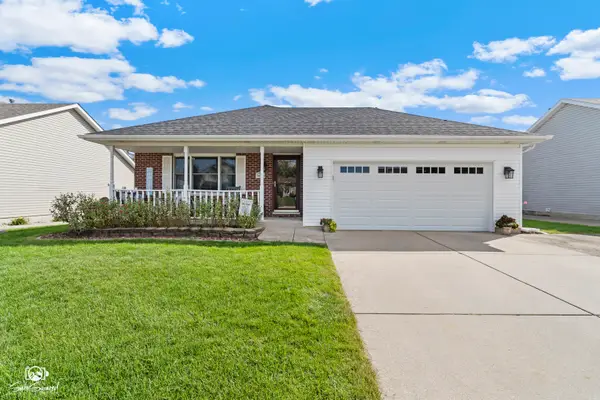 $385,000Active3 beds 2 baths2,151 sq. ft.
$385,000Active3 beds 2 baths2,151 sq. ft.24933 S Foxford Drive, Manhattan, IL 60442
MLS# 12492826Listed by: VILLAGE REALTY, INC. $4,041,800Active-- beds -- baths
$4,041,800Active-- beds -- baths1111 W Baker Road, Manhattan, IL 60442
MLS# 12493855Listed by: CENTURY 21 KROLL REALTY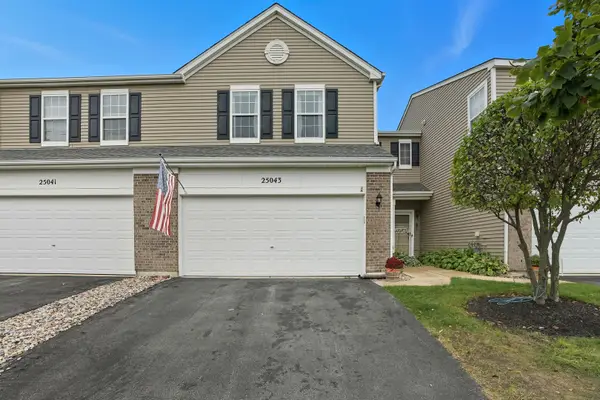 $249,500Pending2 beds 2 baths1,520 sq. ft.
$249,500Pending2 beds 2 baths1,520 sq. ft.25043 Clare Circle, Manhattan, IL 60442
MLS# 12493165Listed by: LISTING LEADERS NORTHWEST, INC
