220 W Ashton Drive, Maple Park, IL 60151
Local realty services provided by:Better Homes and Gardens Real Estate Connections
220 W Ashton Drive,Maple Park, IL 60151
$349,900
- 3 Beds
- 2 Baths
- 1,626 sq. ft.
- Single family
- Pending
Listed by: lexie leffelman, diane hammon
Office: coldwell banker real estate group
MLS#:12511807
Source:MLSNI
Price summary
- Price:$349,900
- Price per sq. ft.:$215.19
About this home
Welcome home to comfort, convenience, and modern updates-all in a prime location! This beautifully maintained 3-bedroom, 2-bath ranch offers approximately 1,626 square feet of thoughtfully designed living space. Step through the inviting foyer into the formal dining area, where carpet and luxury vinyl plank flooring (installed in 2021) flow throughout the home. The functional eat-in kitchen features stainless steel appliances upgraded in 2022 and easy access to the backyard-perfect for outdoor dining or morning coffee. Enjoy the ease of main-floor laundry with a washer and dryer updated in 2021. The split floor plan provides privacy, with the primary suite on one side, featuring two closets, vaulted ceilings and ensuite bathroom with double sinks, and two additional bedrooms with a shared full bath on the other. Downstairs, the full unfinished basement offers endless potential, already plumbed for an additional bathroom and featuring an egress window for a future bedroom. Additional major updates include new HVAC (2022), garage door (2022) with brand new motor (2025), new roof (2024), and a freshly seal-coated driveway (2025). Video doorbell and smart thermostat included. Located within walking distance to Memorial Park with its playground and scenic walking trails, this home combines small-town charm with move-in-ready peace of mind. Make it yours today!
Contact an agent
Home facts
- Year built:1997
- Listing ID #:12511807
- Added:45 day(s) ago
- Updated:November 24, 2025 at 05:28 AM
Rooms and interior
- Bedrooms:3
- Total bathrooms:2
- Full bathrooms:2
- Living area:1,626 sq. ft.
Heating and cooling
- Cooling:Central Air
- Heating:Forced Air, Natural Gas
Structure and exterior
- Roof:Asphalt
- Year built:1997
- Building area:1,626 sq. ft.
- Lot area:0.3 Acres
Schools
- High school:Kaneland Senior High School
- Middle school:Kaneland Middle School
- Elementary school:Kaneland South Elementary School
Utilities
- Water:Public
- Sewer:Public Sewer
Finances and disclosures
- Price:$349,900
- Price per sq. ft.:$215.19
- Tax amount:$7,292 (2024)
New listings near 220 W Ashton Drive
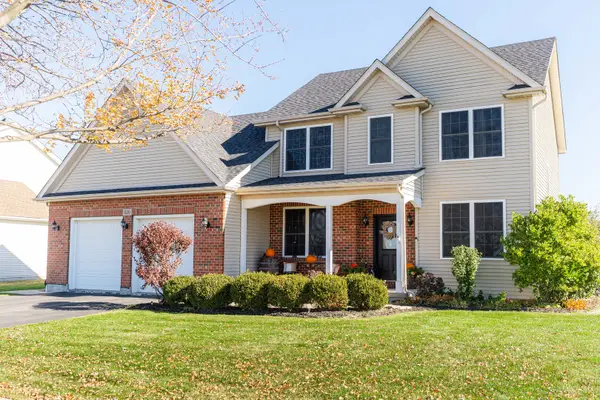 $409,900Pending5 beds 4 baths2,764 sq. ft.
$409,900Pending5 beds 4 baths2,764 sq. ft.Address Withheld By Seller, Maple Park, IL 60151
MLS# 12516387Listed by: HOMETOWN REALTY GROUP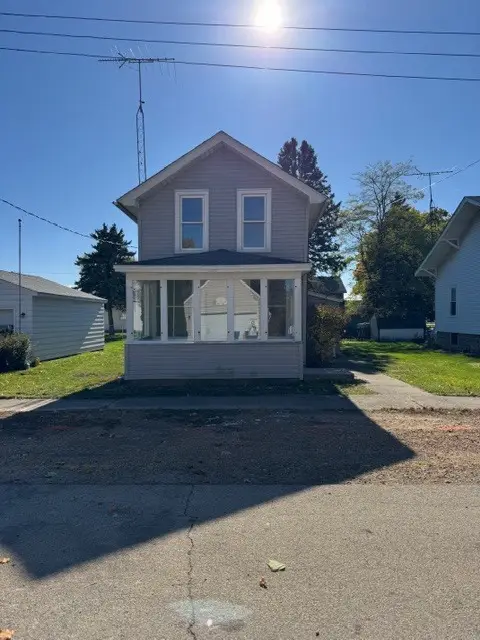 $179,900Pending3 beds 2 baths1,200 sq. ft.
$179,900Pending3 beds 2 baths1,200 sq. ft.210 Elm Street, Maple Park, IL 60151
MLS# 12507349Listed by: EXCLUSIVE LIVING, INC $720,000Active-- beds -- baths
$720,000Active-- beds -- baths0 Winters Road, Maple Park, IL 60151
MLS# 12502287Listed by: WHITETAIL PROPERTIES REAL ESTATE, LLC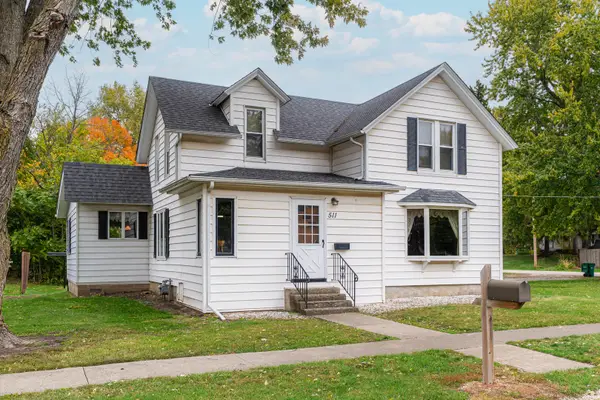 $265,000Pending3 beds 1 baths1,679 sq. ft.
$265,000Pending3 beds 1 baths1,679 sq. ft.511 Willow Street, Maple Park, IL 60151
MLS# 12498061Listed by: CASTLE VIEW REAL ESTATE $327,400Pending4 beds 2 baths1,431 sq. ft.
$327,400Pending4 beds 2 baths1,431 sq. ft.50W762 Ramm Road, Maple Park, IL 60151
MLS# 12460126Listed by: HOMETOWN REALTY GROUP $375,000Pending3 beds 3 baths1,805 sq. ft.
$375,000Pending3 beds 3 baths1,805 sq. ft.325 W Burlington Drive, Maple Park, IL 60151
MLS# 12409812Listed by: HOMESMART CONNECT LLC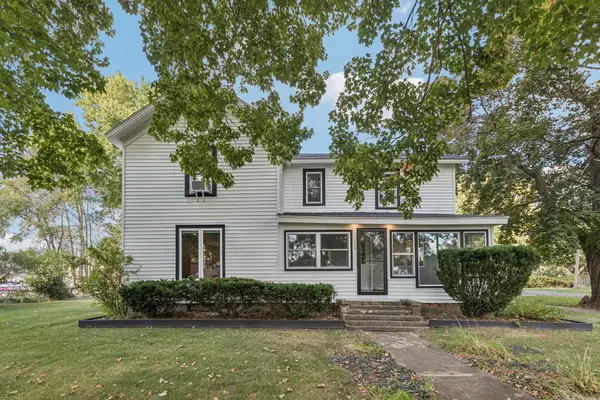 $344,000Pending3 beds 2 baths1,640 sq. ft.
$344,000Pending3 beds 2 baths1,640 sq. ft.115 State Street, Maple Park, IL 60151
MLS# 12488631Listed by: EXP REALTY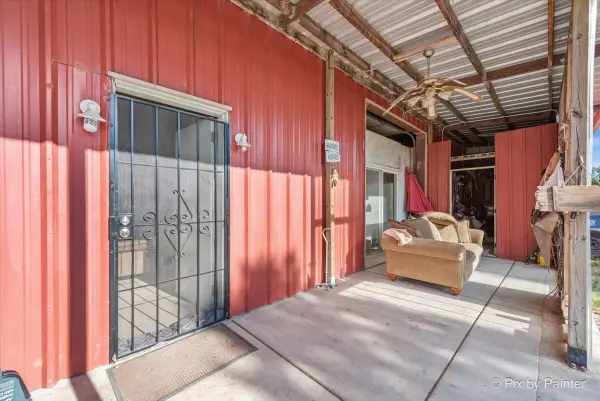 $1,699,000Active1 beds 1 baths500 sq. ft.
$1,699,000Active1 beds 1 baths500 sq. ft.5N487 County Line Road, Maple Park, IL 60151
MLS# 12454440Listed by: KELLER WILLIAMS INSPIRE - GENEVA $408,690Active3 beds 2 baths1,866 sq. ft.
$408,690Active3 beds 2 baths1,866 sq. ft.754 W. Ashton Drive, Maple Park, IL 60151
MLS# 12474590Listed by: HOMESMART CONNECT LLC
