325 W Burlington Drive, Maple Park, IL 60151
Local realty services provided by:Better Homes and Gardens Real Estate Connections
325 W Burlington Drive,Maple Park, IL 60151
$375,000
- 3 Beds
- 3 Baths
- 1,805 sq. ft.
- Single family
- Pending
Listed by: sharon mennerick, kevin mennerick
Office: homesmart connect llc.
MLS#:12409812
Source:MLSNI
Price summary
- Price:$375,000
- Price per sq. ft.:$207.76
About this home
Be welcomed in through the covered front porch. Need a 3rd garage bay for that golf cart, motorcycle or 3rd car? Here it is! An added benefit is the 2nd access to the basement through the garage! First floor primary suite awaits you. Spacious and well built ranch with a great open concept floor plan. There are solid wood doors throughout. This sprawling home offers 3 bedrooms, 2.1 baths, a huge laundry room on the main floor. All the bedrooms are roomy with generous closet spaces. The main bedroom includes a walk in closet. Easy access shower with grab bars in the main bedroom. The extra large kitchen is loaded with cabinets and counter tops. Leading you from the eating area through sliding glass doors is an expansive deck, just waiting for those cook outs and outdoor entertaining. From there you head to your lovely fenced backyard. Even with a shed to store all the lawn and gardening tools, you still have plenty of room to enjoy that lush green grassy area. The basement floor has heat to moderate the temperature in the best interest of the hobby collection of the previous owner. There is also a half bath and plenty of room expand to a full bath with the existing rough in. Enjoy spending time in the lower level (basement) with the light that streams in from the english basement. These windows allow for the area to be transformed into bedrooms and a full finished living space. Enjoy your serene backyard with mature landscaping. A storage shed holds all the additional yard and planting tools, toys, mowers & trimmers or whatever suits your needs best. A fun and handy feature is the ability of both hot and cold water at the exterior hose site. Currently there is a ramp leading to the front door to accommodate walkers or wheel chairs, etc. That can be removed if preferred by the buyers. The main bedroom bath is equipped with grab bars in the shower and by the commode. The house was built with 2X6 construction. The furnace and water heater were replaced in 2020. This home is a blank slate to bring your own decorating issues. There are many opportunities here to enjoy it as is or add some updates and build equity quickly.Ramp iinto the front door can stay or be removed. Due to being in an estate, the home is being sold as is.
Contact an agent
Home facts
- Year built:2003
- Listing ID #:12409812
- Added:55 day(s) ago
- Updated:December 10, 2025 at 05:28 PM
Rooms and interior
- Bedrooms:3
- Total bathrooms:3
- Full bathrooms:2
- Half bathrooms:1
- Living area:1,805 sq. ft.
Heating and cooling
- Cooling:Central Air
- Heating:Forced Air, Natural Gas
Structure and exterior
- Roof:Asphalt
- Year built:2003
- Building area:1,805 sq. ft.
- Lot area:0.24 Acres
Schools
- High school:Kaneland Senior High School
- Middle school:Kaneland Middle School
- Elementary school:John Stewart Elementary
Utilities
- Water:Public
- Sewer:Public Sewer
Finances and disclosures
- Price:$375,000
- Price per sq. ft.:$207.76
- Tax amount:$8,217 (2024)
New listings near 325 W Burlington Drive
- New
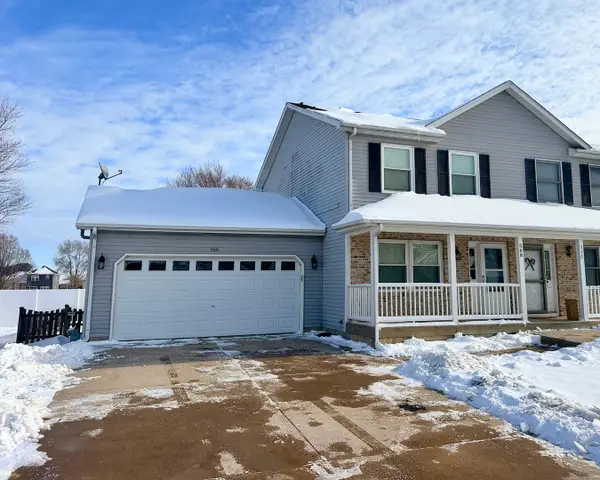 $275,000Active2 beds 2 baths1,248 sq. ft.
$275,000Active2 beds 2 baths1,248 sq. ft.568 S Elizabeth Street, Maple Park, IL 60151
MLS# 12528073Listed by: HOMESMART CONNECT LLC 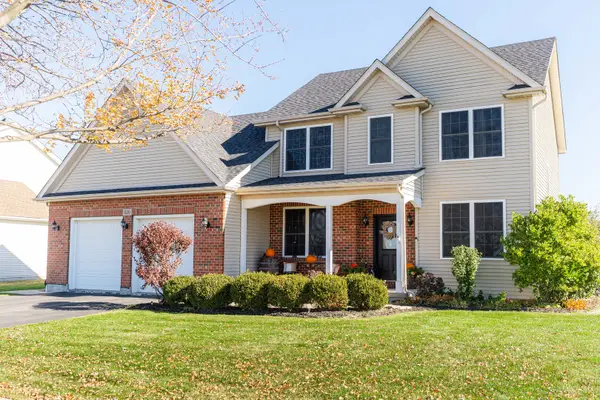 $409,900Pending5 beds 4 baths2,764 sq. ft.
$409,900Pending5 beds 4 baths2,764 sq. ft.Address Withheld By Seller, Maple Park, IL 60151
MLS# 12516387Listed by: HOMETOWN REALTY GROUP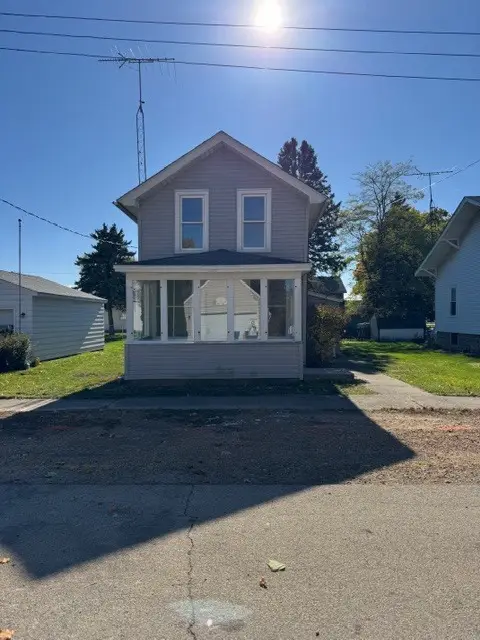 $179,900Pending3 beds 2 baths1,200 sq. ft.
$179,900Pending3 beds 2 baths1,200 sq. ft.210 Elm Street, Maple Park, IL 60151
MLS# 12507349Listed by: EXCLUSIVE LIVING, INC $720,000Active-- beds -- baths
$720,000Active-- beds -- baths0 Winters Road, Maple Park, IL 60151
MLS# 12502287Listed by: WHITETAIL PROPERTIES REAL ESTATE, LLC $327,400Pending4 beds 2 baths1,431 sq. ft.
$327,400Pending4 beds 2 baths1,431 sq. ft.50W762 Ramm Road, Maple Park, IL 60151
MLS# 12460126Listed by: HOMETOWN REALTY GROUP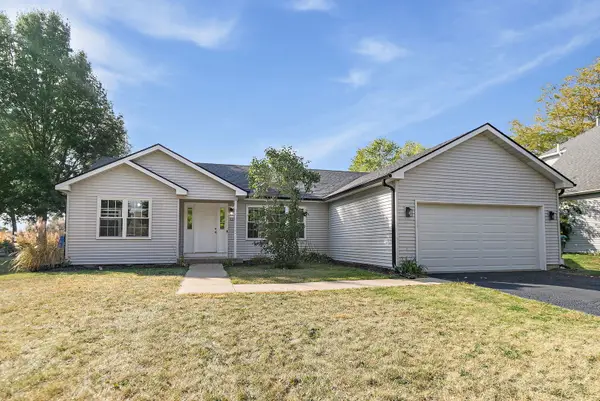 $349,900Pending3 beds 2 baths1,626 sq. ft.
$349,900Pending3 beds 2 baths1,626 sq. ft.220 W Ashton Drive, Maple Park, IL 60151
MLS# 12511807Listed by: COLDWELL BANKER REAL ESTATE GROUP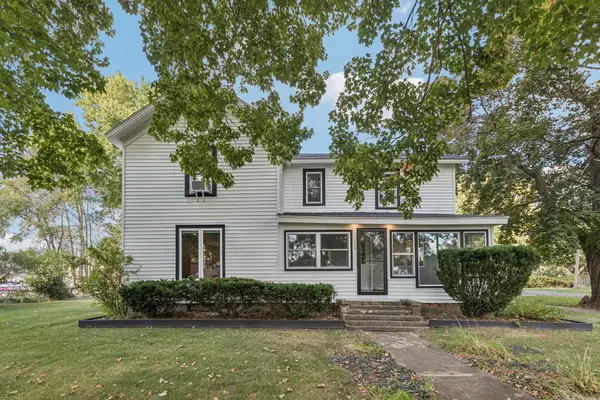 $344,000Pending3 beds 2 baths1,640 sq. ft.
$344,000Pending3 beds 2 baths1,640 sq. ft.115 State Street, Maple Park, IL 60151
MLS# 12488631Listed by: EXP REALTY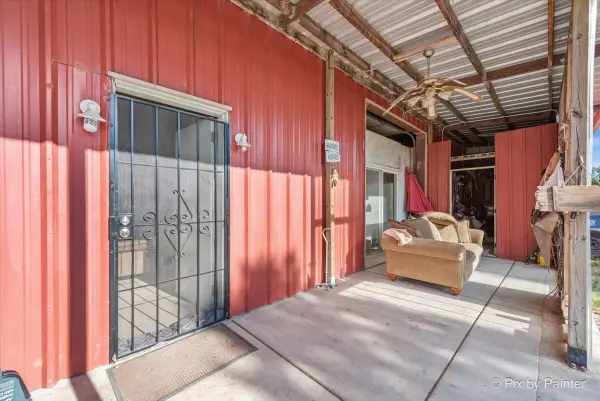 $1,699,000Active1 beds 1 baths500 sq. ft.
$1,699,000Active1 beds 1 baths500 sq. ft.5N487 County Line Road, Maple Park, IL 60151
MLS# 12454440Listed by: KELLER WILLIAMS INSPIRE - GENEVA $408,690Active3 beds 2 baths1,866 sq. ft.
$408,690Active3 beds 2 baths1,866 sq. ft.754 W. Ashton Drive, Maple Park, IL 60151
MLS# 12474590Listed by: HOMESMART CONNECT LLC
