630 S Joliet Street, Maple Park, IL 60151
Local realty services provided by:Better Homes and Gardens Real Estate Connections

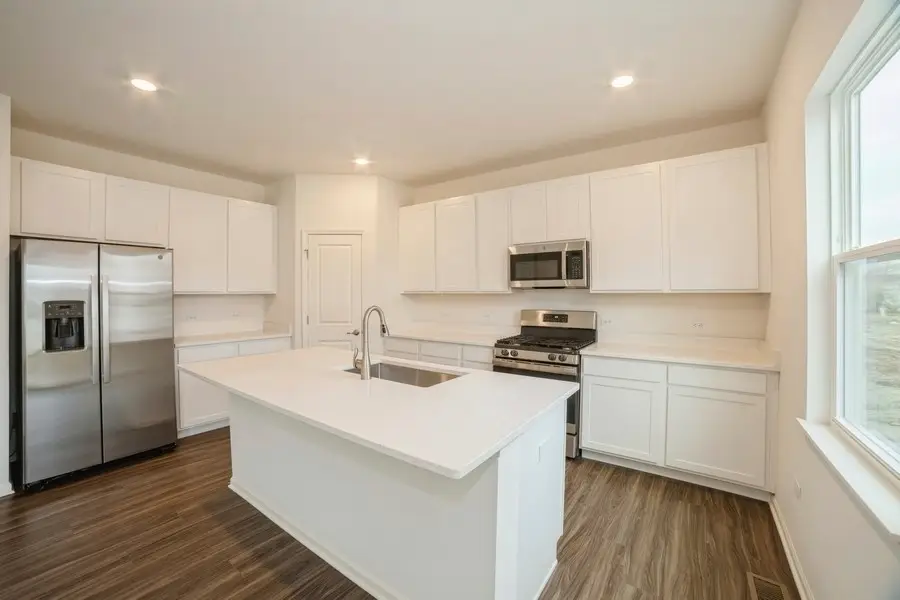

630 S Joliet Street,Maple Park, IL 60151
$405,490
- 4 Beds
- 3 Baths
- 2,193 sq. ft.
- Single family
- Pending
Listed by:christine currey
Office:re/max all pro - st charles
MLS#:12151497
Source:MLSNI
Price summary
- Price:$405,490
- Price per sq. ft.:$184.9
About this home
NOW SELLING! Welcome to Lennar's newest community in Maple Park...Heritage Hills Estates! Available in March of 2025, the beautiful Starling model features 4 bedrooms, 2.5 baths and a 2-Car Garage! As you enter, you'll be greeted by the open concept design and flex room off of the foyer. The kitchen is open to the dining and family room with 42" high AristoKraft cabinets, quartz countertops and stainless steel GE appliances making it ideal for entertaining! It also offers a large island and walk-in pantry. Upstairs, the primary suite offers an attached bath, perfect for unwinding after a long day. The bath includes modern MOEN fixtures. a higher height vanity and quartz countertop with undermount sink. Additionally, the primary suite has a spacious walk-in closet, providing plenty of storage for your wardrobe and belongings. The three secondary bedrooms are generously sized and two of the rooms offer walk-in closets! The 2nd floor laundry room and hall bath completes the 2nd level. Note - Photos are not of actual home. The community boasts a fantastic location in charming Maple Park, complete with local attractions like the Ellwood House Museum and several parks offering hours of outdoor fun and recreation. Just on the north end of Heritage Hill Estate is Memorial Park, which features walking trails and benches centered around a pond. Pls Note: Pictures/Lot & Floorplan Dimensions are all estimates.
Contact an agent
Home facts
- Year built:2024
- Listing Id #:12151497
- Added:348 day(s) ago
- Updated:August 13, 2025 at 07:39 AM
Rooms and interior
- Bedrooms:4
- Total bathrooms:3
- Full bathrooms:2
- Half bathrooms:1
- Living area:2,193 sq. ft.
Heating and cooling
- Cooling:Central Air
- Heating:Forced Air, Natural Gas
Structure and exterior
- Roof:Asphalt
- Year built:2024
- Building area:2,193 sq. ft.
Schools
- Elementary school:Kaneland South Elementary School
Utilities
- Water:Public
- Sewer:Public Sewer
Finances and disclosures
- Price:$405,490
- Price per sq. ft.:$184.9
New listings near 630 S Joliet Street
- New
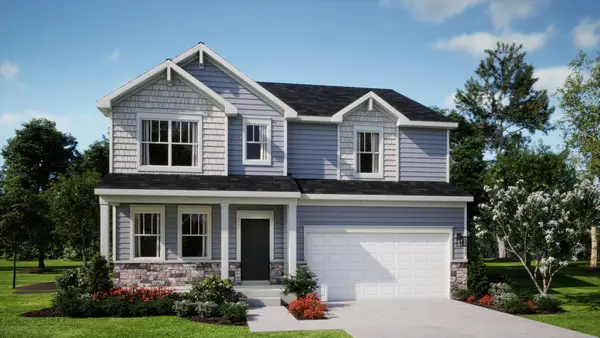 $470,990Active4 beds 3 baths2,631 sq. ft.
$470,990Active4 beds 3 baths2,631 sq. ft.827 W. Hampshire Drive, Maple Park, IL 60151
MLS# 12431658Listed by: HOMESMART CONNECT LLC 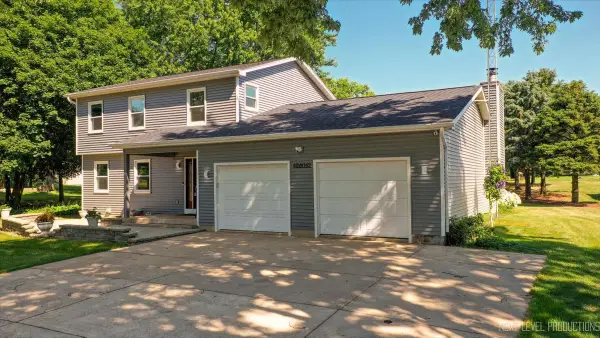 $495,000Pending5 beds 3 baths2,129 sq. ft.
$495,000Pending5 beds 3 baths2,129 sq. ft.48W142 Milnamow Drive, Maple Park, IL 60151
MLS# 12430490Listed by: BAIRD & WARNER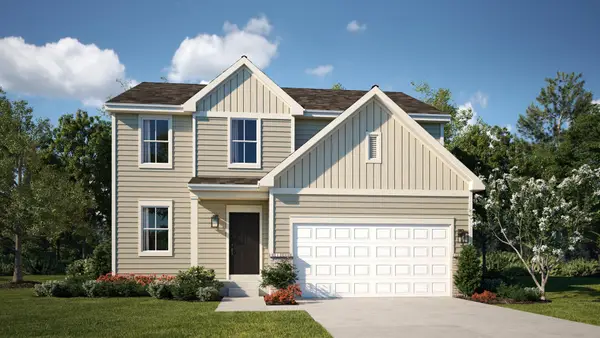 $369,990Pending3 beds 3 baths2,063 sq. ft.
$369,990Pending3 beds 3 baths2,063 sq. ft.522 S. Kincaid Street, Maple Park, IL 60151
MLS# 12405529Listed by: HOMESMART CONNECT LLC $232,400Active3 beds 1 baths1,145 sq. ft.
$232,400Active3 beds 1 baths1,145 sq. ft.620 Elm Street, Maple Park, IL 60151
MLS# 12418778Listed by: CASTLE VIEW REAL ESTATE $395,000Active4.65 Acres
$395,000Active4.65 Acres00 Welter Road, Maple Park, IL 60151
MLS# 12416196Listed by: VESTUTO REAL ESTATE CORP $325,000Active3 beds 2 baths1,344 sq. ft.
$325,000Active3 beds 2 baths1,344 sq. ft.804 Elm Street, Maple Park, IL 60151
MLS# 12409149Listed by: KELLER WILLIAMS INSPIRE - GENEVA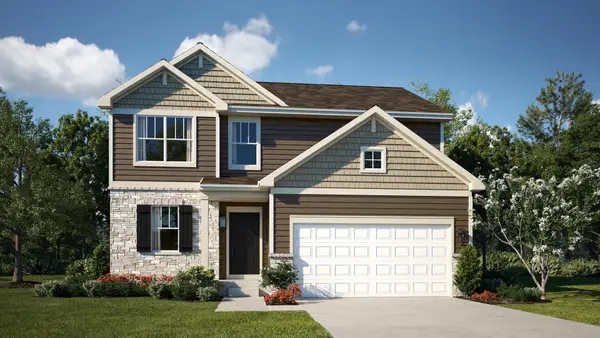 $369,900Pending4 beds 3 baths2,074 sq. ft.
$369,900Pending4 beds 3 baths2,074 sq. ft.408 S. Joliet Street, Maple Park, IL 60151
MLS# 12405306Listed by: HOMESMART CONNECT LLC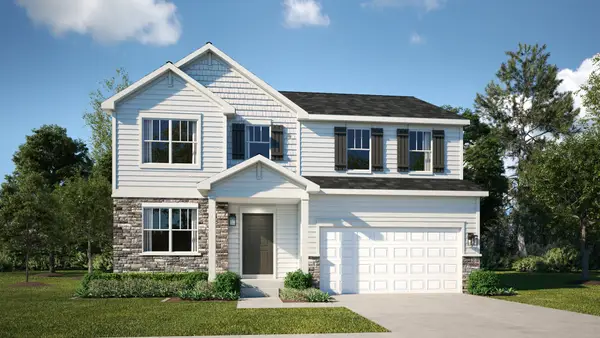 $409,990Active4 beds 3 baths2,386 sq. ft.
$409,990Active4 beds 3 baths2,386 sq. ft.530 S. Kincaid Street, Maple Park, IL 60151
MLS# 12405385Listed by: HOMESMART CONNECT LLC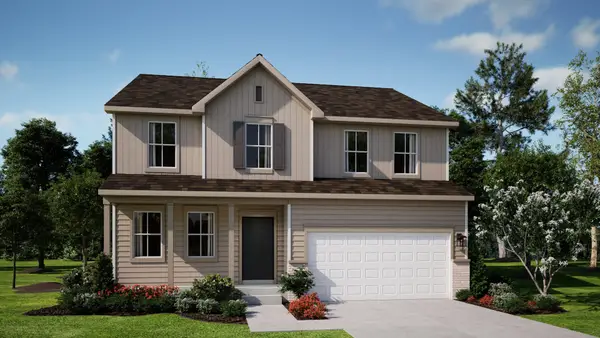 $439,900Pending4 beds 3 baths2,619 sq. ft.
$439,900Pending4 beds 3 baths2,619 sq. ft.529 S. Kincaid Street, Maple Park, IL 60151
MLS# 12405457Listed by: HOMESMART CONNECT LLC $225,000Pending3 beds 3 baths2,400 sq. ft.
$225,000Pending3 beds 3 baths2,400 sq. ft.21058 Oak Lane, Maple Park, IL 60151
MLS# 12392479Listed by: COLDWELL BANKER REALTY
